Bathroom Design Ideas with Medium Hardwood Floors
Refine by:
Budget
Sort by:Popular Today
101 - 120 of 21,029 photos
Item 1 of 2
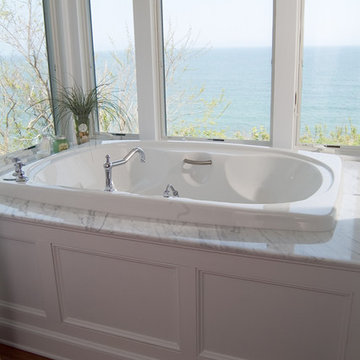
Inspiration for a mid-sized beach style master bathroom in Boston with open cabinets, white cabinets, a drop-in tub, a corner shower, white walls, medium hardwood floors, an undermount sink and marble benchtops.
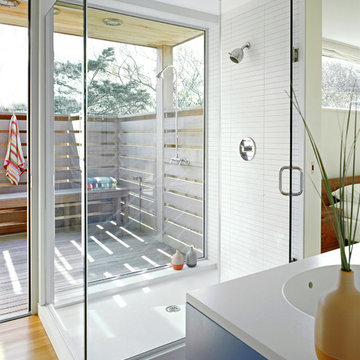
Catherine Tighe
Inspiration for a beach style bathroom in New York with a corner shower, white tile and medium hardwood floors.
Inspiration for a beach style bathroom in New York with a corner shower, white tile and medium hardwood floors.
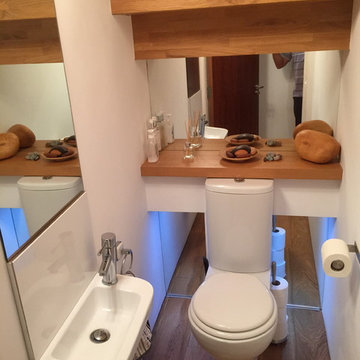
'Smoke and mirrors' - tucked away under the stairs is this smart loo with the 'kitchen worktop' oak treads and risers exposed. Under shelf lighting and mirrors right down to the floor (you can see my reflection) add interest along with the hardwood pebbles from a Russian street artisan on Charles Bridge in Prague.
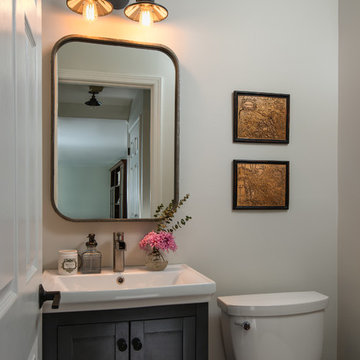
kate benjamin photography
Design ideas for a small transitional powder room in Detroit with an integrated sink, furniture-like cabinets, white walls, medium hardwood floors, a two-piece toilet and black cabinets.
Design ideas for a small transitional powder room in Detroit with an integrated sink, furniture-like cabinets, white walls, medium hardwood floors, a two-piece toilet and black cabinets.
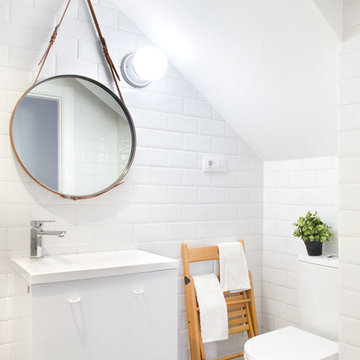
Inspiration for a mid-sized scandinavian powder room in Madrid with flat-panel cabinets, white cabinets, a two-piece toilet, white walls, medium hardwood floors and an integrated sink.
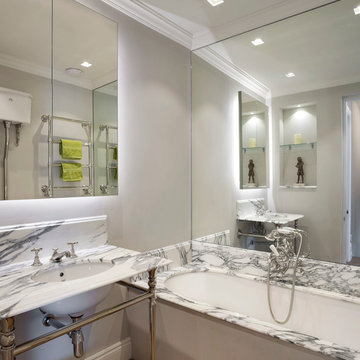
The family bathroom is quite traditional in style, with Lefroy Brooks fitments, polished marble counters, and oak parquet flooring. Although small in area, mirrored panelling behind the bath, a backlit medicine cabinet, and a decorative niche help increase the illusion of space.
Photography: Bruce Hemming
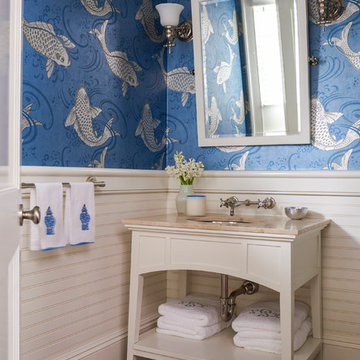
John Gruen
Photo of a mid-sized traditional powder room in New York with an undermount sink, open cabinets, white cabinets, limestone benchtops, blue walls and medium hardwood floors.
Photo of a mid-sized traditional powder room in New York with an undermount sink, open cabinets, white cabinets, limestone benchtops, blue walls and medium hardwood floors.
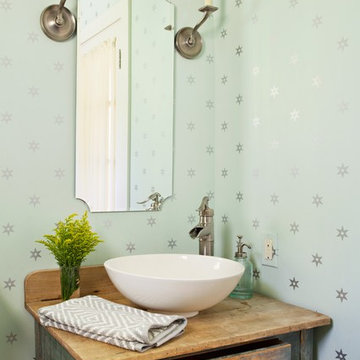
Bret Gum for Cottages and Bungalows
Design ideas for a large traditional bathroom in Los Angeles with a vessel sink, furniture-like cabinets, light wood cabinets, green walls and medium hardwood floors.
Design ideas for a large traditional bathroom in Los Angeles with a vessel sink, furniture-like cabinets, light wood cabinets, green walls and medium hardwood floors.
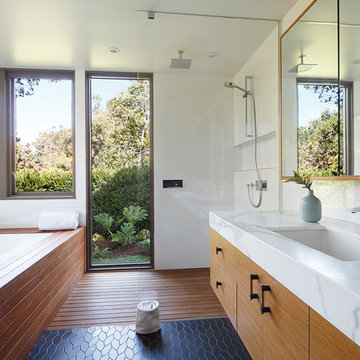
Eric Rorer
Inspiration for a mid-sized midcentury master wet room bathroom in San Francisco with an undermount sink, flat-panel cabinets, an undermount tub, white walls, medium hardwood floors, black floor, an open shower, light wood cabinets and marble benchtops.
Inspiration for a mid-sized midcentury master wet room bathroom in San Francisco with an undermount sink, flat-panel cabinets, an undermount tub, white walls, medium hardwood floors, black floor, an open shower, light wood cabinets and marble benchtops.
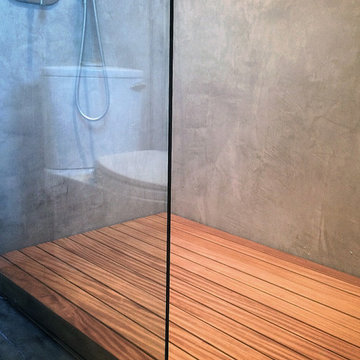
A custom slatted teak shower floor adds warmth to a minimalist gray bathroom; the added platform depth creates a layered effect, highlighted by at the exposed condition at the frameless glass shower enclosure.
myd studio, inc
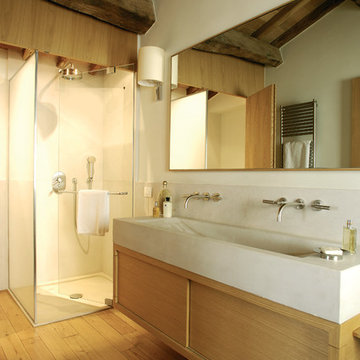
Mark Roskams
Country master bathroom in London with a trough sink, flat-panel cabinets, light wood cabinets, a corner shower, white walls and medium hardwood floors.
Country master bathroom in London with a trough sink, flat-panel cabinets, light wood cabinets, a corner shower, white walls and medium hardwood floors.
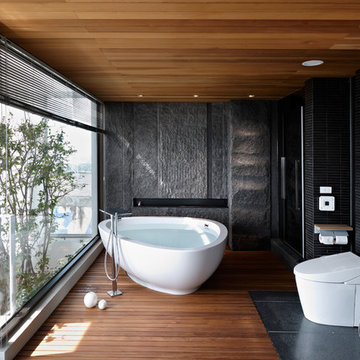
LEICHT, www.LeichtFL.com, www.Leicht.com, http://www.leicht.com/en-us/find-a-showroom/ Photo: Kuo-Min Lee
Program: TOBIA/ H 220h oak anthracite
Handles: 770.000 SensoMatic 860.413 vertical recessed handle
Countertop: AP E 2 stainless steel / Silestone
Sink: Artinox
Faucet: Dornbracht, model: Tara Ultra
Electrical Appliances: Electrolux/ Liebherr
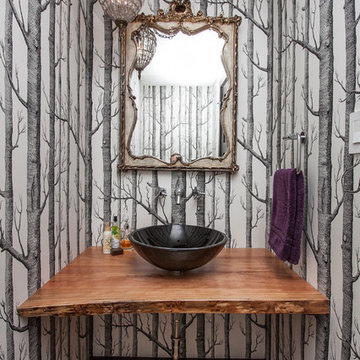
Design ideas for a contemporary powder room in Toronto with a vessel sink, wood benchtops, multi-coloured walls, medium hardwood floors and brown benchtops.
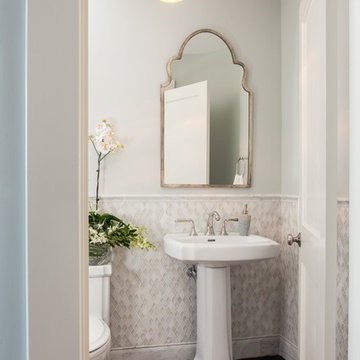
Upper Wall: Benjamin Moore Gray Cashmere Paint.
Lower wall: Crushed glass with stone rhomboid mosaic from the Aura Harlequin Collection in silver cloud color, that comes in 12" x 12" sheets, finished with 2" x 12" honed marble chair rail with ogee edge.
TOTO Pedestal sink & Water closet from the Guinevere Collection.
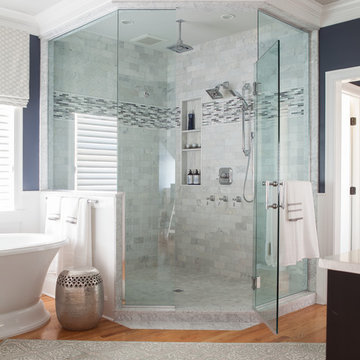
Hartley Hill Design
When our clients moved into their already built home they decided to live in it for a while before making any changes. Once they were settled they decided to hire us as their interior designers to renovate and redesign various spaces of their home. As they selected the spaces to be renovated they expressed a strong need for storage and customization. They allowed us to design every detail as well as oversee the entire construction process directing our team of skilled craftsmen. The home is a traditional home so it was important for us to retain some of the traditional elements while incorporating our clients style preferences.
Custom designed by Hartley and Hill Design.
All materials and furnishings in this space are available through Hartley and Hill Design. www.hartleyandhilldesign.com
888-639-0639
Neil Landino Photography
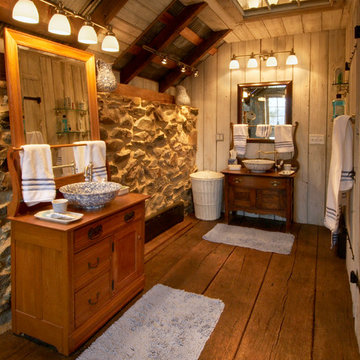
This bathroom is part of a repurposed tobacco barn that has been updated to ask as a home. Aluminum, wide plank flooring, stone and creativity all come together to make this an interesting home.
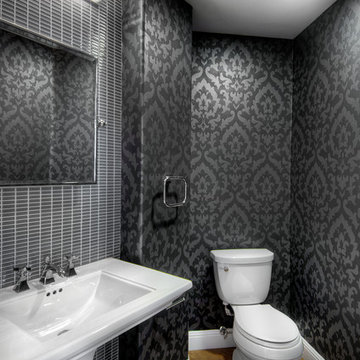
John Valenti Photography
This is an example of a mid-sized transitional powder room in San Francisco with a pedestal sink, a two-piece toilet, gray tile, black walls and medium hardwood floors.
This is an example of a mid-sized transitional powder room in San Francisco with a pedestal sink, a two-piece toilet, gray tile, black walls and medium hardwood floors.
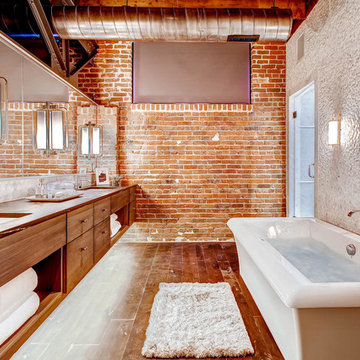
This is an example of a large contemporary master bathroom in Denver with an undermount sink, flat-panel cabinets, medium wood cabinets, wood benchtops, a freestanding tub, a shower/bathtub combo, a two-piece toilet, white tile, glass tile, orange walls and medium hardwood floors.
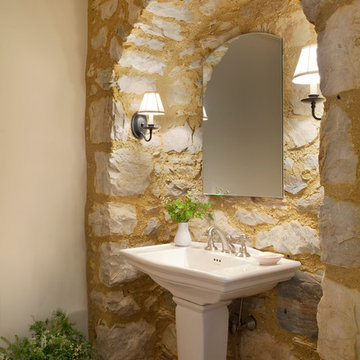
Inspiration for a country powder room in Philadelphia with medium hardwood floors.
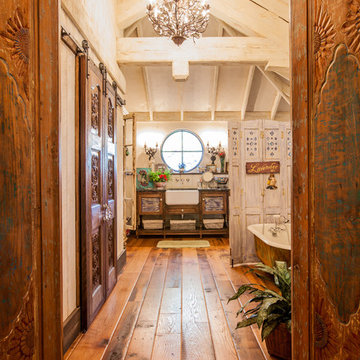
LAIR Architectural + Interior Photography
Photo of a traditional bathroom in Dallas with an undermount sink, distressed cabinets, white walls, medium hardwood floors and louvered cabinets.
Photo of a traditional bathroom in Dallas with an undermount sink, distressed cabinets, white walls, medium hardwood floors and louvered cabinets.
Bathroom Design Ideas with Medium Hardwood Floors
6

