Exterior Design Ideas with Concrete Fiberboard Siding
Refine by:
Budget
Sort by:Popular Today
121 - 140 of 30,482 photos
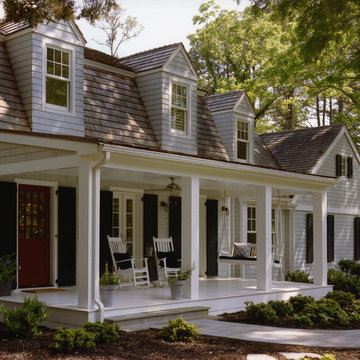
Photographer: Anice Hoachlander from Hoachlander Davis Photography, LLC
Principal Architect: Anthony "Ankie" Barnes, AIA, LEED AP
Project Architect: Daniel Porter
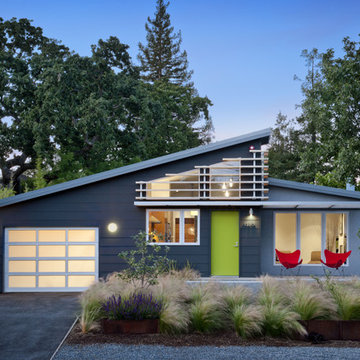
David Wakely Photography
While we appreciate your love for our work, and interest in our projects, we are unable to answer every question about details in our photos. Please send us a private message if you are interested in our architectural services on your next project.
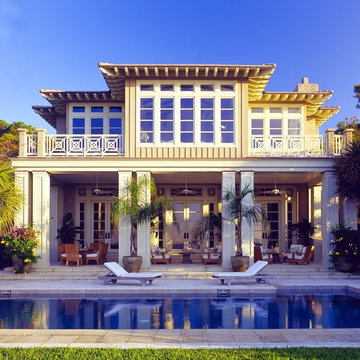
Interior Design and Architecture by Group 3
Design ideas for a mid-sized tropical two-storey beige house exterior in Atlanta with concrete fiberboard siding.
Design ideas for a mid-sized tropical two-storey beige house exterior in Atlanta with concrete fiberboard siding.

This stunning lake home had great attention to detail with vertical board and batton in the peaks, custom made anchor shutters, White Dove trim color, Hale Navy siding color, custom stone blend and custom stained cedar decking and tongue-and-groove on the porch ceiling.

Inspiration for a large country two-storey house exterior in Little Rock with concrete fiberboard siding, a metal roof and a black roof.
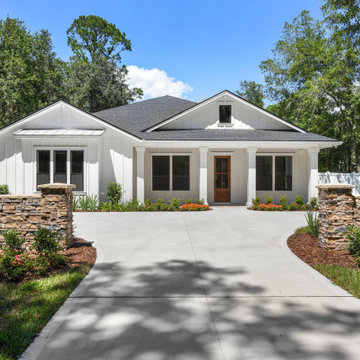
Inspiration for a mid-sized country one-storey white house exterior in Jacksonville with concrete fiberboard siding, a hip roof and a shingle roof.
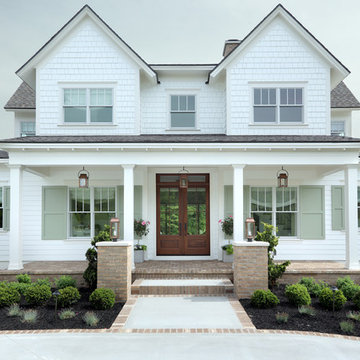
Builder: Homes by True North
Interior Designer: L. Rose Interiors
Photographer: M-Buck Studio
This charming house wraps all of the conveniences of a modern, open concept floor plan inside of a wonderfully detailed modern farmhouse exterior. The front elevation sets the tone with its distinctive twin gable roofline and hipped main level roofline. Large forward facing windows are sheltered by a deep and inviting front porch, which is further detailed by its use of square columns, rafter tails, and old world copper lighting.
Inside the foyer, all of the public spaces for entertaining guests are within eyesight. At the heart of this home is a living room bursting with traditional moldings, columns, and tiled fireplace surround. Opposite and on axis with the custom fireplace, is an expansive open concept kitchen with an island that comfortably seats four. During the spring and summer months, the entertainment capacity of the living room can be expanded out onto the rear patio featuring stone pavers, stone fireplace, and retractable screens for added convenience.
When the day is done, and it’s time to rest, this home provides four separate sleeping quarters. Three of them can be found upstairs, including an office that can easily be converted into an extra bedroom. The master suite is tucked away in its own private wing off the main level stair hall. Lastly, more entertainment space is provided in the form of a lower level complete with a theatre room and exercise space.
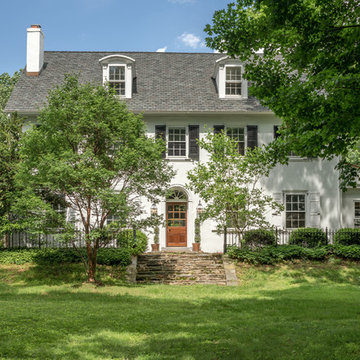
Angle Eye Photography
Design ideas for a country three-storey white house exterior in Philadelphia with concrete fiberboard siding, a gable roof and a shingle roof.
Design ideas for a country three-storey white house exterior in Philadelphia with concrete fiberboard siding, a gable roof and a shingle roof.
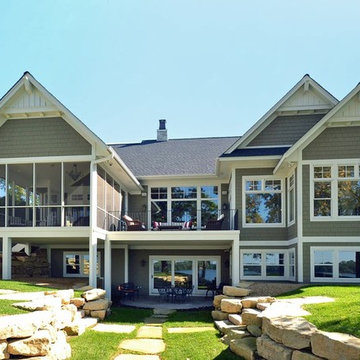
As a new build project, this charming lake home, was designed for easy entertaining, and to capture the breathtaking views of the lake on which it is sited. Custom-built walk-out rambler, with stone front and James Hardie shakes, brackets, columns and a stately steep pitched roof including stone chimney with a Jack Arnold copper knight cap. Enjoy the views of the lake in the screened in deck with vaulted bead board ceiling accessible from open deck or master bedroom or walk out kitchen/dinette area to open deck with maintenance free decking.
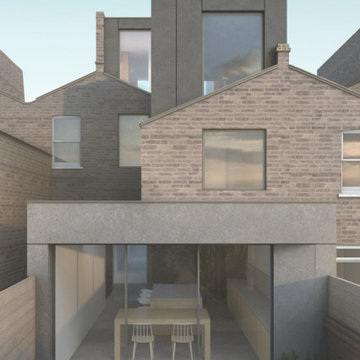
Photo of a large contemporary three-storey grey townhouse exterior in London with concrete fiberboard siding, a flat roof and board and batten siding.
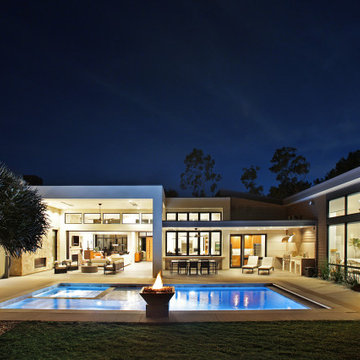
Large modern one-storey beige house exterior in Orange County with concrete fiberboard siding, a shed roof, a metal roof and a grey roof.

Moody colors contrast with white painted trim and a custom white oak coat hook wall in a combination laundry/mudroom that leads to the home from the garage entrance.
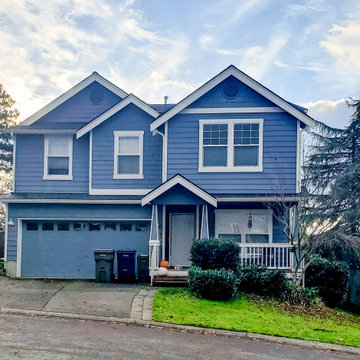
After picture one year later and you could not tell that this is the way the house always looked. It match the existing right down to the octagonal gable attic vent!
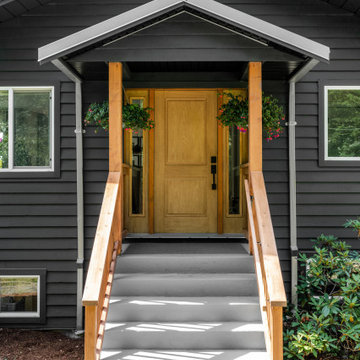
Design ideas for a mid-sized country two-storey black house exterior in Vancouver with concrete fiberboard siding, a gable roof, a metal roof and a grey roof.
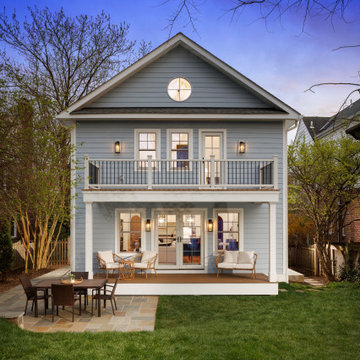
Transitional two-storey grey house exterior in DC Metro with concrete fiberboard siding, a gable roof, a shingle roof, a black roof and clapboard siding.
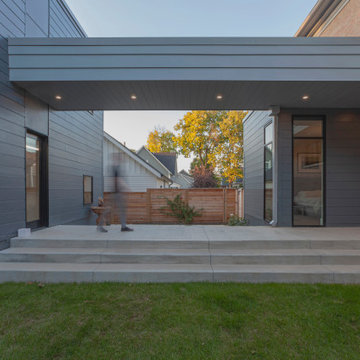
Modern Carriage House connects to Primary Residence with elevated breezeway - New Modern Villa - Old Northside Historic Neighborhood, Indianapolis - Architect: HAUS | Architecture For Modern Lifestyles - Builder: ZMC Custom Homes
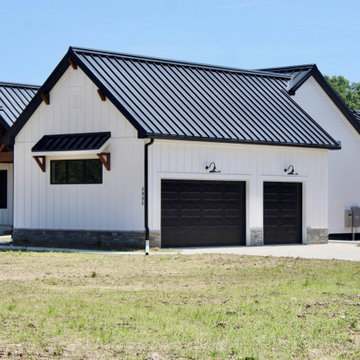
View from the front porch looking up to the porch ceiling
Inspiration for a country one-storey white house exterior in Columbus with concrete fiberboard siding, a metal roof, a black roof and board and batten siding.
Inspiration for a country one-storey white house exterior in Columbus with concrete fiberboard siding, a metal roof, a black roof and board and batten siding.

A for-market house finished in 2021. The house sits on a narrow, hillside lot overlooking the Square below.
photography: Viktor Ramos
This is an example of a mid-sized country two-storey white house exterior in Cincinnati with concrete fiberboard siding, a mixed roof, a grey roof and board and batten siding.
This is an example of a mid-sized country two-storey white house exterior in Cincinnati with concrete fiberboard siding, a mixed roof, a grey roof and board and batten siding.
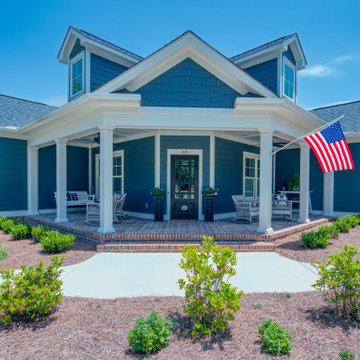
symmetrical corner designed home on corner lot
This is an example of a mid-sized transitional two-storey blue exterior in Other with concrete fiberboard siding, a gable roof, a shingle roof and clapboard siding.
This is an example of a mid-sized transitional two-storey blue exterior in Other with concrete fiberboard siding, a gable roof, a shingle roof and clapboard siding.
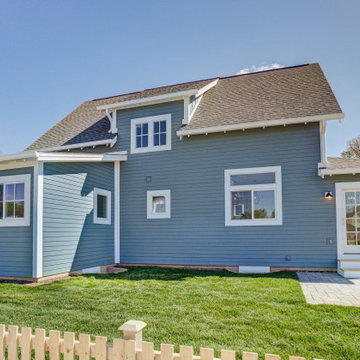
Designed by renowned architect Ross Chapin, the Madison Cottage Home is the epitome of cottage comfort. This three-bedroom, two-bath cottage features an open floorplan connecting the kitchen, dining, and living spaces.
Functioning as a semi-private outdoor room, the front porch is the perfect spot to read a book, catch up with neighbors, or enjoy a family dinner.
Upstairs you'll find two additional bedrooms with large walk-in closets, vaulted ceilings, and oodles of natural light pouring through oversized windows and skylights.
Exterior Design Ideas with Concrete Fiberboard Siding
7