Exterior Design Ideas with Concrete Fiberboard Siding
Refine by:
Budget
Sort by:Popular Today
81 - 100 of 30,478 photos
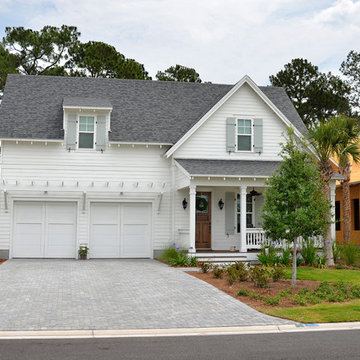
Photo of a mid-sized beach style two-storey white exterior in Jacksonville with concrete fiberboard siding and a gable roof.
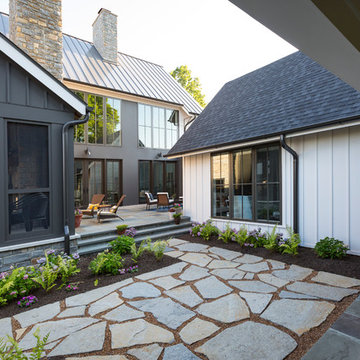
RVP Photography
Inspiration for a country two-storey white exterior in Cincinnati with concrete fiberboard siding and a gable roof.
Inspiration for a country two-storey white exterior in Cincinnati with concrete fiberboard siding and a gable roof.
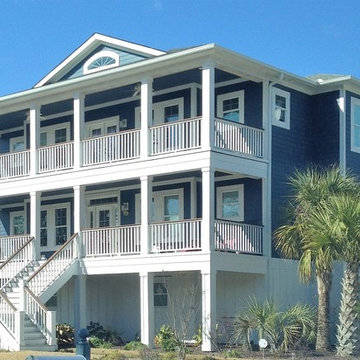
Design ideas for a mid-sized beach style three-storey blue house exterior in Other with concrete fiberboard siding, a hip roof and a shingle roof.
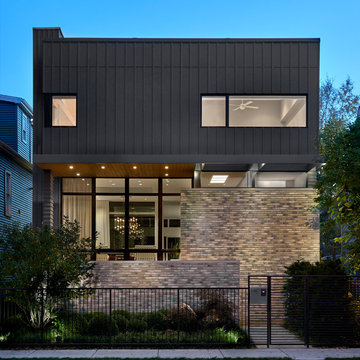
The front of the house features an open porch, a common feature in the neighborhood. Stairs leading up to it are tucked behind one of a pair of brick walls. The brick was installed with raked (recessed) horizontal joints which soften the overall scale of the walls. The clerestory windows topping the taller of the brick walls bring light into the foyer and a large closet without sacrificing privacy. The living room windows feature a slight tint which provides a greater sense of privacy during the day without having to draw the drapes. An overhang lined on its underside in stained cedar leads to the entry door which again is hidden by one of the brick walls.
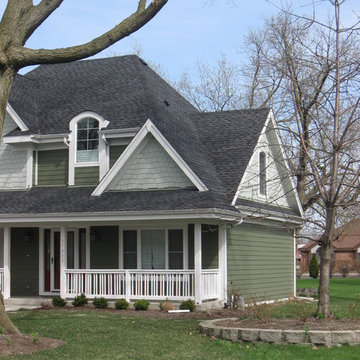
Mid-sized arts and crafts two-storey green exterior in Chicago with concrete fiberboard siding and a hip roof.
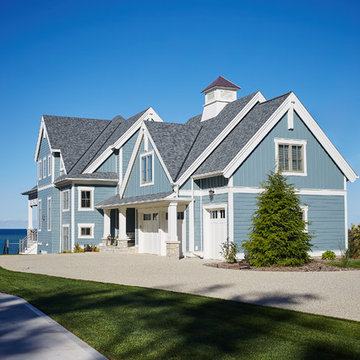
Designed with an open floor plan and layered outdoor spaces, the Onaway is a perfect cottage for narrow lakefront lots. The exterior features elements from both the Shingle and Craftsman architectural movements, creating a warm cottage feel. An open main level skillfully disguises this narrow home by using furniture arrangements and low built-ins to define each spaces’ perimeter. Every room has a view to each other as well as a view of the lake. The cottage feel of this home’s exterior is carried inside with a neutral, crisp white, and blue nautical themed palette. The kitchen features natural wood cabinetry and a long island capped by a pub height table with chairs. Above the garage, and separate from the main house, is a series of spaces for plenty of guests to spend the night. The symmetrical bunk room features custom staircases to the top bunks with drawers built in. The best views of the lakefront are found on the master bedrooms private deck, to the rear of the main house. The open floor plan continues downstairs with two large gathering spaces opening up to an outdoor covered patio complete with custom grill pit.
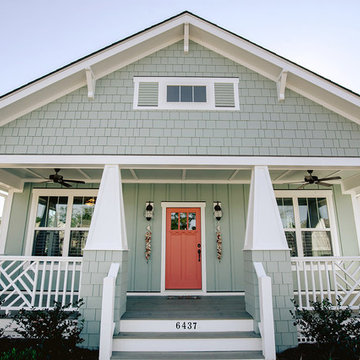
Kristopher Gerner
Photo of a mid-sized beach style two-storey green exterior in Other with concrete fiberboard siding and a gable roof.
Photo of a mid-sized beach style two-storey green exterior in Other with concrete fiberboard siding and a gable roof.
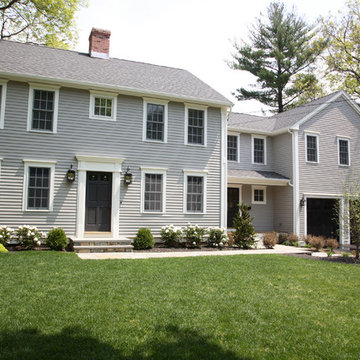
Photos: DeAngelis Studio
Inspiration for a large traditional two-storey grey exterior in Boston with concrete fiberboard siding and a gable roof.
Inspiration for a large traditional two-storey grey exterior in Boston with concrete fiberboard siding and a gable roof.
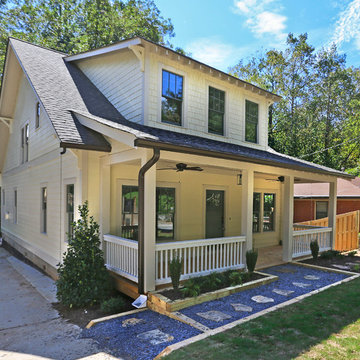
Mid-sized country two-storey white exterior in Atlanta with concrete fiberboard siding.
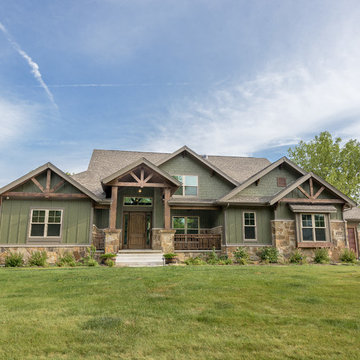
DJK Custom Homes
Large country two-storey green exterior in Chicago with concrete fiberboard siding.
Large country two-storey green exterior in Chicago with concrete fiberboard siding.
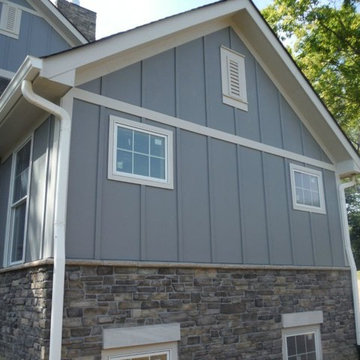
Side of house with Gray Slate Hardie Board & Batten Siding
Inspiration for a large traditional two-storey grey exterior in St Louis with concrete fiberboard siding.
Inspiration for a large traditional two-storey grey exterior in St Louis with concrete fiberboard siding.
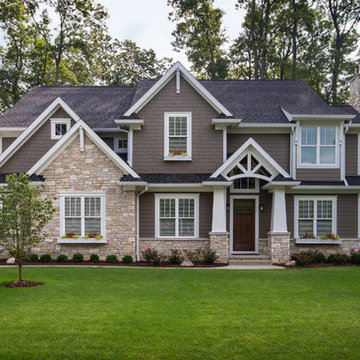
After building their first home this Bloomfield couple didn't have any immediate plans on building another until they saw this perfect property for sale. It didn't take them long to make the decision on purchasing it and moving forward with another building project. With the wife working from home it allowed them to become the general contractor for this project. It was a lot of work and a lot of decision making but they are absolutely in love with their new home. It is a dream come true for them and I am happy they chose me and Dillman & Upton to help them make it a reality.
Photo By: Kate Benjamin
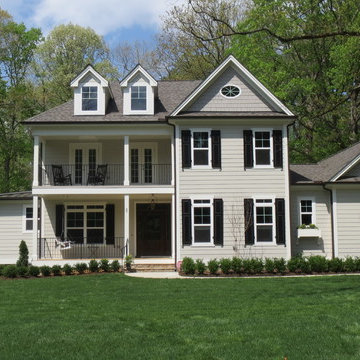
Inspiration for a large traditional two-storey beige house exterior in Raleigh with concrete fiberboard siding, a hip roof and a shingle roof.
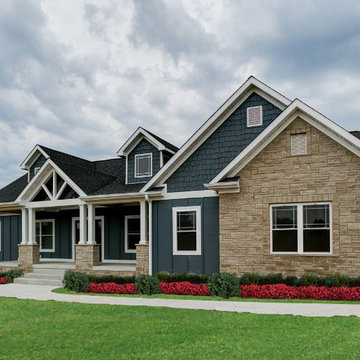
This is an example of a mid-sized arts and crafts one-storey blue house exterior in St Louis with concrete fiberboard siding, a gable roof and a shingle roof.
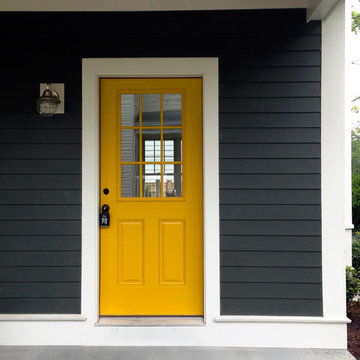
Door painted in "Curry", by California Paints
Inspiration for a mid-sized transitional three-storey grey exterior in Boston with concrete fiberboard siding and a gable roof.
Inspiration for a mid-sized transitional three-storey grey exterior in Boston with concrete fiberboard siding and a gable roof.
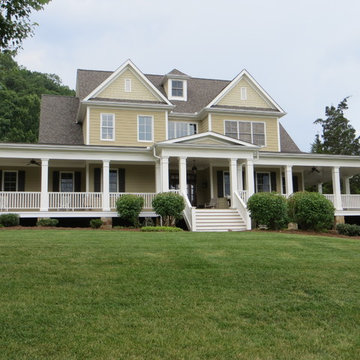
Wrap around Porch with Lapboard and Shake Siding Repaint, Repair, Re-roof
This is an example of a large country two-storey beige house exterior in Other with concrete fiberboard siding, a clipped gable roof and a shingle roof.
This is an example of a large country two-storey beige house exterior in Other with concrete fiberboard siding, a clipped gable roof and a shingle roof.
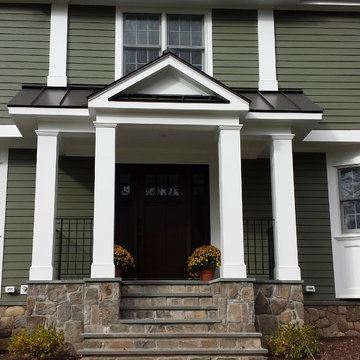
Mike Procyk,
This is an example of a mid-sized arts and crafts two-storey green exterior in New York with concrete fiberboard siding.
This is an example of a mid-sized arts and crafts two-storey green exterior in New York with concrete fiberboard siding.
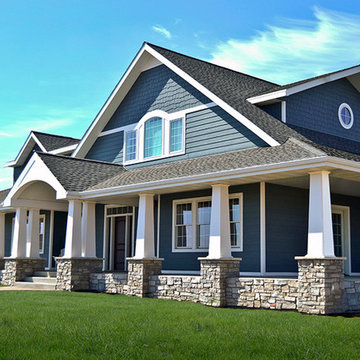
This is an example of a large country two-storey blue exterior in Other with concrete fiberboard siding.
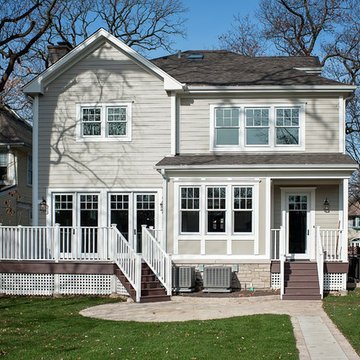
This light neutral comes straight from the softest colors in nature, like sand and seashells. Use it as an understated accent, or for a whole house. Pearl Gray always feels elegant. On this project Smardbuild
install 6'' exposure lap siding with Cedarmill finish. Hardie Arctic White trim with smooth finish install with hidden nails system, window header include Hardie 5.5'' Crown Molding. Project include cedar tong and grove porch ceiling custom stained, new Marvin windows, aluminum gutters system. Soffit and fascia system from James Hardie with Arctic White color smooth finish.
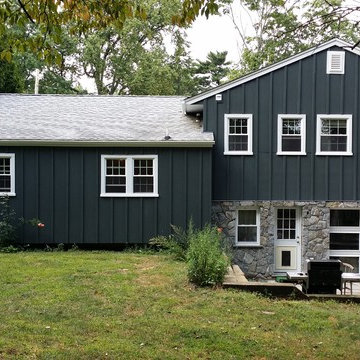
Back of the house. James Hardie Iron Grey Board and Batten siding with new stonework and entry door.
Mid-sized traditional two-storey blue house exterior in Bridgeport with concrete fiberboard siding, a gable roof and a shingle roof.
Mid-sized traditional two-storey blue house exterior in Bridgeport with concrete fiberboard siding, a gable roof and a shingle roof.
Exterior Design Ideas with Concrete Fiberboard Siding
5