Exterior Design Ideas with Concrete Fiberboard Siding
Refine by:
Budget
Sort by:Popular Today
161 - 180 of 30,478 photos
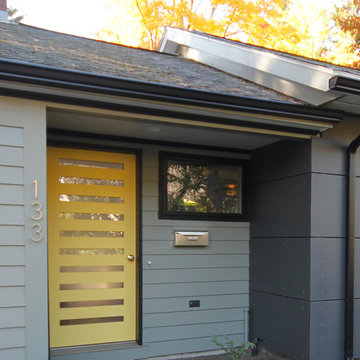
A modern update to a 1940s ranch in Amherst, MA. The owners sought a more open plan and updated kitchen. The existing mudroom was awkward. Removing the floor and walls of the mudroom and adding a beam created a lovely space. The kitchen, baths and bedrooms were also updated.
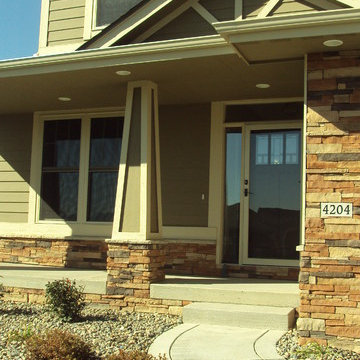
Inspiration for a large arts and crafts three-storey green exterior in Other with concrete fiberboard siding and a gable roof.
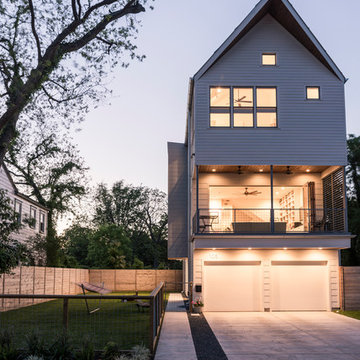
Photography: Max Burkhalter
This is an example of a mid-sized modern three-storey white exterior in Houston with concrete fiberboard siding.
This is an example of a mid-sized modern three-storey white exterior in Houston with concrete fiberboard siding.
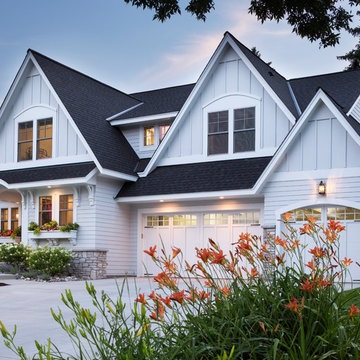
Design ideas for a large traditional two-storey white exterior in Minneapolis with concrete fiberboard siding and a gable roof.
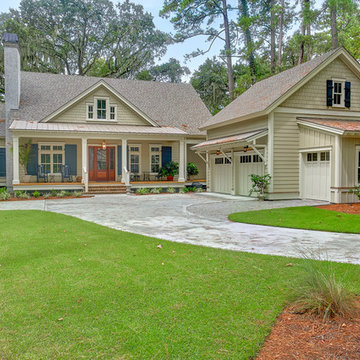
A view of a South Carolina Low Country styled cottage, warm and welcoming - for guests and family. We have Hardie Plank siding, working wooden shutters, a metal roof for the lower roofs and a wide front porch. The garage has an extra bay for the ever-popular golf cart.
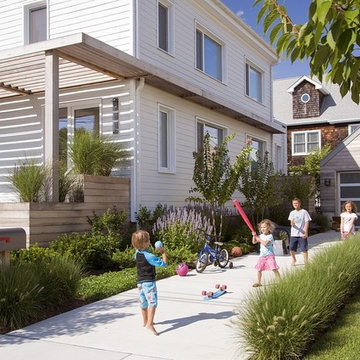
AWARD WINNING | International Green Good Design Award
OVERVIEW | This home was designed as a primary residence for a family of five in a coastal a New Jersey town. On a tight infill lot within a traditional neighborhood, the home maximizes opportunities for light and space, consumes very little energy, incorporates multiple resiliency strategies, and offers a clean, green, modern interior.
ARCHITECTURE & MECHANICAL DESIGN | ZeroEnergy Design
CONSTRUCTION | C. Alexander Building
PHOTOS | Eric Roth Photography
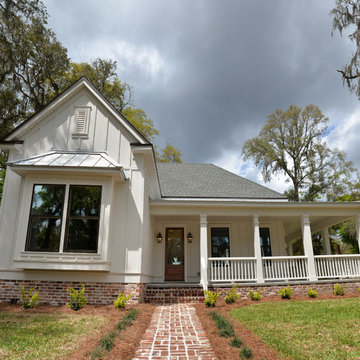
Design ideas for a mid-sized traditional one-storey white exterior in Jacksonville with concrete fiberboard siding, a gambrel roof and a mixed roof.
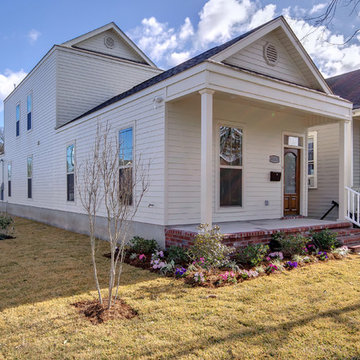
Home was built by Leslie Homes llc,. Jefferson Door supplied the windows (krestmark), exterior doors (Glass Craft), Interior doors (masonite), moldings, columns (HB&G), and hardware,
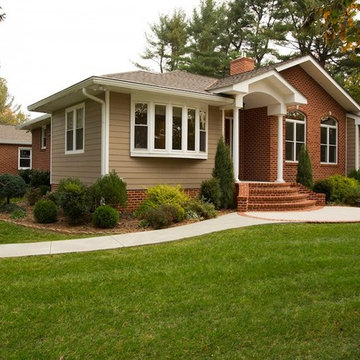
Photo Cred: Greg Hadley
This addition was completed in Timonium, MD.
Additions are traditionally installed in the back or on the side of a home. This project was unique in that, to utilize the abundant front yard space, we created a front-of-the-home addition.
After removing the front face of the house, we built a large living room with new fireplace, office and master bedroom suite.
The exterior was enhanced with custom brickwork on the front of the home, as well as a curved walkway leading to entrance stairs.
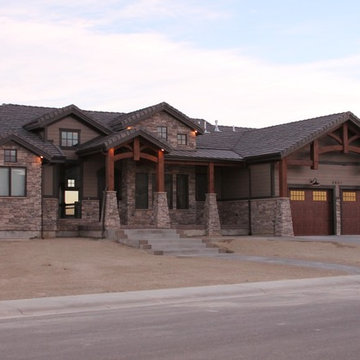
Beautiful rustic craftsman home
Arts and crafts one-storey brown exterior in Salt Lake City with concrete fiberboard siding.
Arts and crafts one-storey brown exterior in Salt Lake City with concrete fiberboard siding.
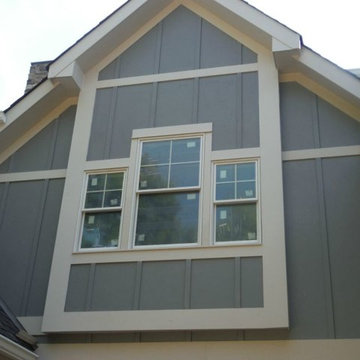
Close-up on the James Hardie Board and Batten Siding.
Photo of a large traditional two-storey grey exterior in St Louis with concrete fiberboard siding.
Photo of a large traditional two-storey grey exterior in St Louis with concrete fiberboard siding.
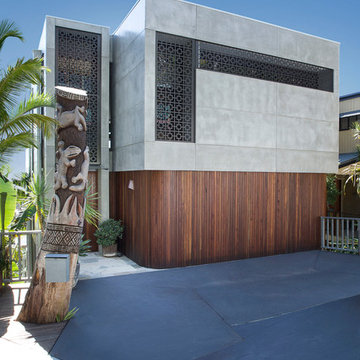
South Street/Entry Exterior. Laser cut screens and timber cladding with concealed garage tilt-a-door.
Contemporary three-storey exterior in Gold Coast - Tweed with concrete fiberboard siding.
Contemporary three-storey exterior in Gold Coast - Tweed with concrete fiberboard siding.
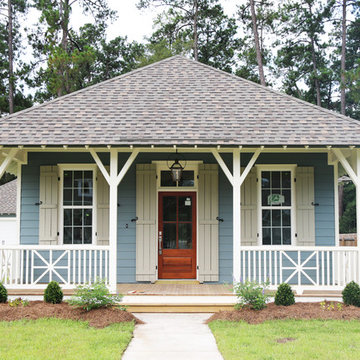
Mid-sized traditional one-storey blue exterior in New Orleans with concrete fiberboard siding and a hip roof.
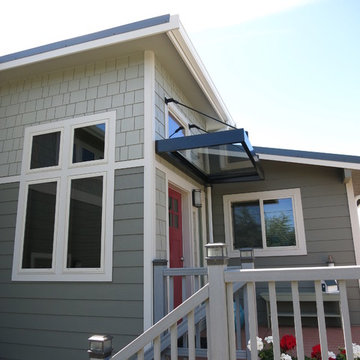
Mid-sized beach style two-storey grey house exterior in Seattle with concrete fiberboard siding, a gable roof and a shingle roof.
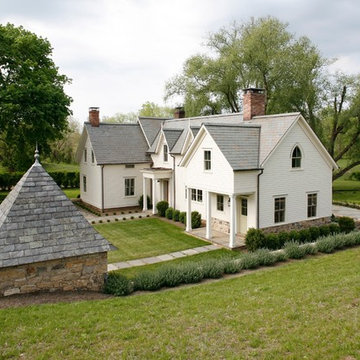
Inspiration for a large country two-storey white exterior in New York with concrete fiberboard siding and a hip roof.
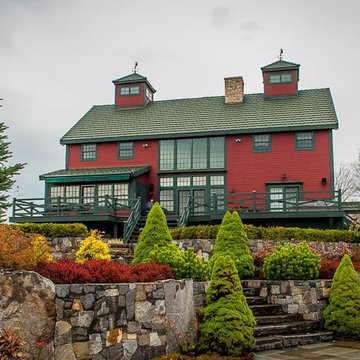
Yankee Barn Homes - The Somerset Barn Back Exterior Deck and Patio
Photo Credit: Northpeak Photography
Large country three-storey red exterior in Burlington with concrete fiberboard siding and a gable roof.
Large country three-storey red exterior in Burlington with concrete fiberboard siding and a gable roof.
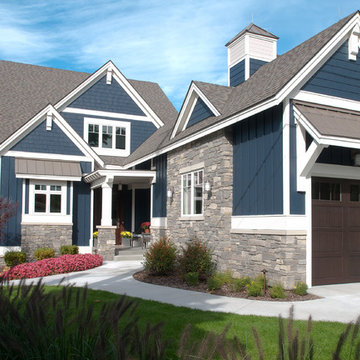
Forget just one room with a view—Lochley has almost an entire house dedicated to capturing nature’s best views and vistas. Make the most of a waterside or lakefront lot in this economical yet elegant floor plan, which was tailored to fit a narrow lot and has more than 1,600 square feet of main floor living space as well as almost as much on its upper and lower levels. A dovecote over the garage, multiple peaks and interesting roof lines greet guests at the street side, where a pergola over the front door provides a warm welcome and fitting intro to the interesting design. Other exterior features include trusses and transoms over multiple windows, siding, shutters and stone accents throughout the home’s three stories. The water side includes a lower-level walkout, a lower patio, an upper enclosed porch and walls of windows, all designed to take full advantage of the sun-filled site. The floor plan is all about relaxation – the kitchen includes an oversized island designed for gathering family and friends, a u-shaped butler’s pantry with a convenient second sink, while the nearby great room has built-ins and a central natural fireplace. Distinctive details include decorative wood beams in the living and kitchen areas, a dining area with sloped ceiling and decorative trusses and built-in window seat, and another window seat with built-in storage in the den, perfect for relaxing or using as a home office. A first-floor laundry and space for future elevator make it as convenient as attractive. Upstairs, an additional 1,200 square feet of living space include a master bedroom suite with a sloped 13-foot ceiling with decorative trusses and a corner natural fireplace, a master bath with two sinks and a large walk-in closet with built-in bench near the window. Also included is are two additional bedrooms and access to a third-floor loft, which could functions as a third bedroom if needed. Two more bedrooms with walk-in closets and a bath are found in the 1,300-square foot lower level, which also includes a secondary kitchen with bar, a fitness room overlooking the lake, a recreation/family room with built-in TV and a wine bar perfect for toasting the beautiful view beyond.
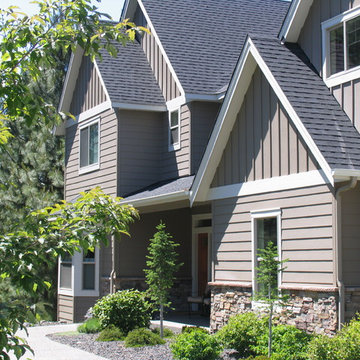
This 2-story home features batt & board accents and a side-entry to the 4-car garage.
This is an example of a mid-sized transitional two-storey brown exterior in Seattle with concrete fiberboard siding and a gable roof.
This is an example of a mid-sized transitional two-storey brown exterior in Seattle with concrete fiberboard siding and a gable roof.
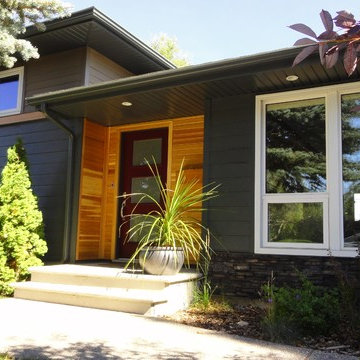
S.I.S. Supply Install Services Ltd.
Photo of a mid-sized traditional two-storey grey house exterior in Calgary with concrete fiberboard siding, a flat roof and a shingle roof.
Photo of a mid-sized traditional two-storey grey house exterior in Calgary with concrete fiberboard siding, a flat roof and a shingle roof.
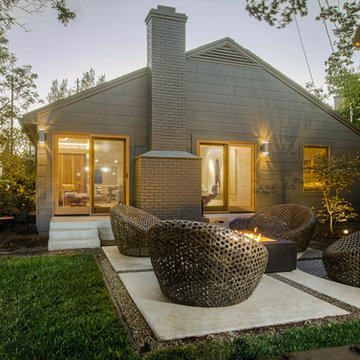
The goal was to create a dramatic, dark exterior while keeping the interior light and open. The sliders and windows around the home allow a view into the interior which illuminates at night giving a clear view into the bright interior space.
Photo by: Zephyr McIntyre
Exterior Design Ideas with Concrete Fiberboard Siding
9