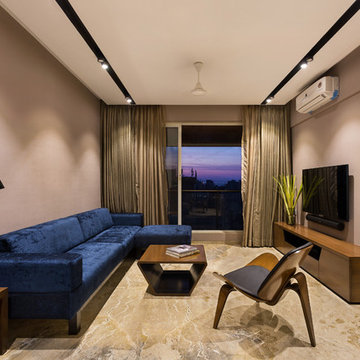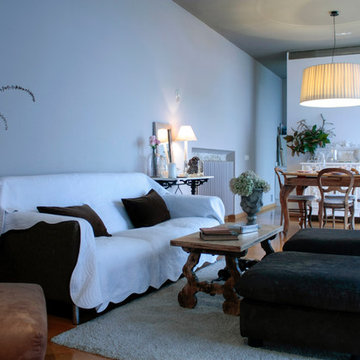Family Room
Refine by:
Budget
Sort by:Popular Today
1821 - 1840 of 600,870 photos
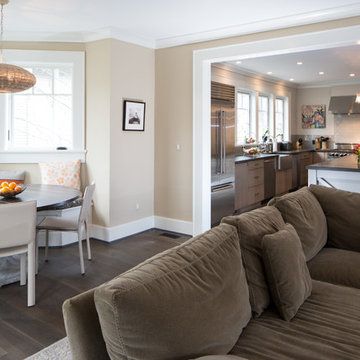
New Family Room looking toward new Kitchen that was part of a complete renovation of and existing two-story frame house in Chevy Chase, MD.
Photo of a mid-sized contemporary open concept family room in DC Metro with beige walls, carpet and beige floor.
Photo of a mid-sized contemporary open concept family room in DC Metro with beige walls, carpet and beige floor.
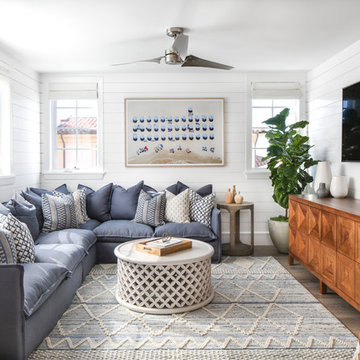
Chad Mellon
Inspiration for a beach style family room in Los Angeles with white walls, no fireplace and a wall-mounted tv.
Inspiration for a beach style family room in Los Angeles with white walls, no fireplace and a wall-mounted tv.
Find the right local pro for your project
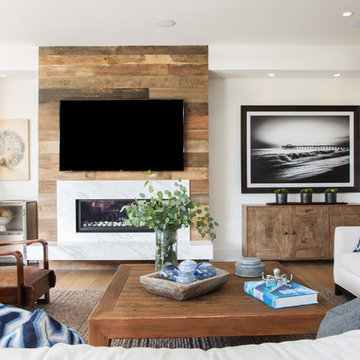
Modern family room in Orange County with white walls, a ribbon fireplace, a wall-mounted tv and a stone fireplace surround.
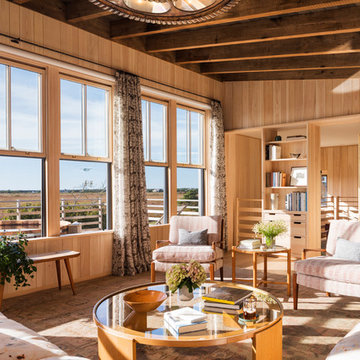
Large beach style open concept family room in Boston with a library, light hardwood floors, beige walls, no fireplace, no tv and beige floor.
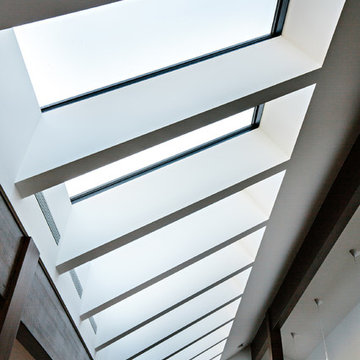
A home built on one of Canada's most beautiful lakes posed a design challenge. The home had originally been built almost directly in opposition to natural light and views to the lake. While most opinions were to tear the existing home down, BLDG Workshop worked closely with the client to recreate the home in a way that opened it up and became more fitting to the site.
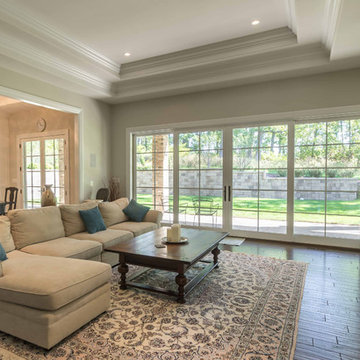
This 6,000sf luxurious custom new construction 5-bedroom, 4-bath home combines elements of open-concept design with traditional, formal spaces, as well. Tall windows, large openings to the back yard, and clear views from room to room are abundant throughout. The 2-story entry boasts a gently curving stair, and a full view through openings to the glass-clad family room. The back stair is continuous from the basement to the finished 3rd floor / attic recreation room.
The interior is finished with the finest materials and detailing, with crown molding, coffered, tray and barrel vault ceilings, chair rail, arched openings, rounded corners, built-in niches and coves, wide halls, and 12' first floor ceilings with 10' second floor ceilings.
It sits at the end of a cul-de-sac in a wooded neighborhood, surrounded by old growth trees. The homeowners, who hail from Texas, believe that bigger is better, and this house was built to match their dreams. The brick - with stone and cast concrete accent elements - runs the full 3-stories of the home, on all sides. A paver driveway and covered patio are included, along with paver retaining wall carved into the hill, creating a secluded back yard play space for their young children.
Project photography by Kmieick Imagery.
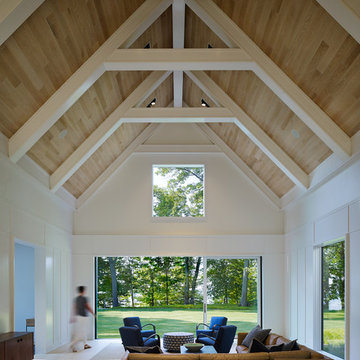
Photography: Steve Hall, Hedrich Blessing
This is an example of a beach style family room in Chicago.
This is an example of a beach style family room in Chicago.
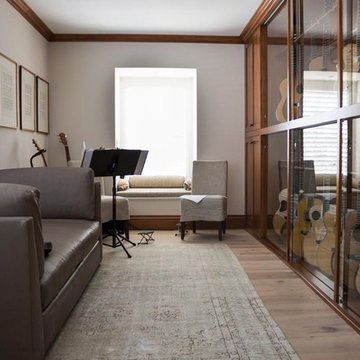
Inspiration for a mid-sized transitional enclosed family room in Orange County with a music area, beige walls, light hardwood floors, no fireplace, no tv and beige floor.
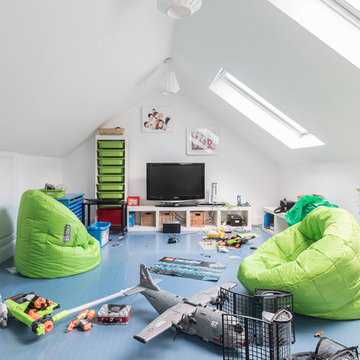
Gareth Byrne Photography
Inspiration for a contemporary family room in Dublin with white walls, blue floor, a game room, linoleum floors and a freestanding tv.
Inspiration for a contemporary family room in Dublin with white walls, blue floor, a game room, linoleum floors and a freestanding tv.
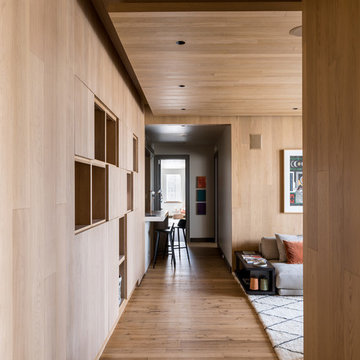
A new floating ceiling conceals mechanical ducts above and creates light coves for indirect lighting. Photographer: Fran Parente.
This is an example of a large contemporary open concept family room in Denver with medium hardwood floors, a ribbon fireplace, a stone fireplace surround, a wall-mounted tv, brown walls and brown floor.
This is an example of a large contemporary open concept family room in Denver with medium hardwood floors, a ribbon fireplace, a stone fireplace surround, a wall-mounted tv, brown walls and brown floor.
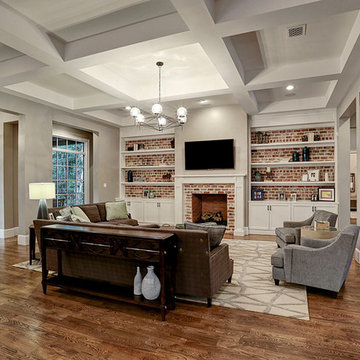
This is an example of a large country open concept family room in Houston with beige walls, medium hardwood floors, a standard fireplace, a wood fireplace surround, a wall-mounted tv and brown floor.
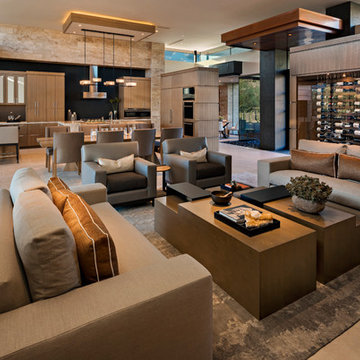
Great Room inclusive of the kitchen, island, dining table, living area, and wine storage. Builder – GEF Development, Interiors - Ownby Design, Photographer – Thompson Photographic.
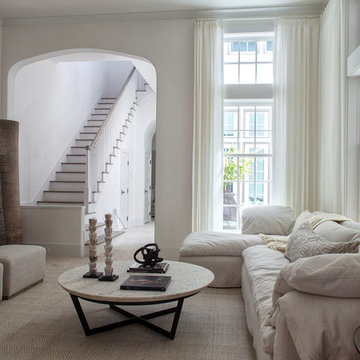
Photo of a mid-sized transitional enclosed family room in Nashville with white walls, carpet, beige floor, no fireplace and no tv.
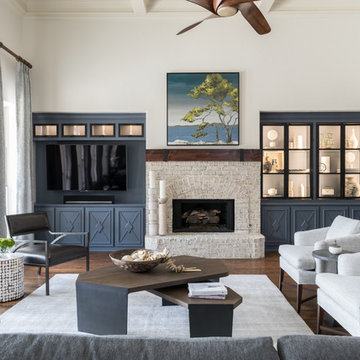
These empty nesters wanted a relaxed look but still desired a well-protected space from the sticky hands of young grandchildren, so the designers were sure to integrate durable fabrics and finishes throughout the home. A chic space that still beckons you to put your feet up and relax; with the peace of mind in doing so!
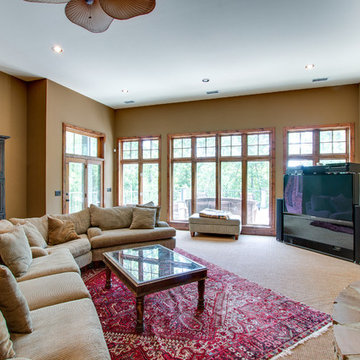
This is an example of a large country open concept family room in Nashville with a home bar, beige walls, carpet, a standard fireplace, a stone fireplace surround, a freestanding tv and beige floor.
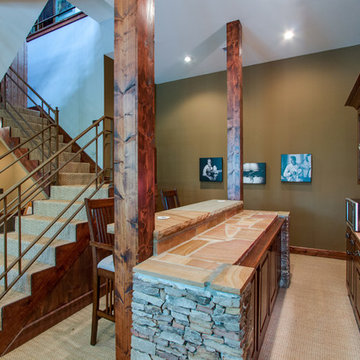
Inspiration for a large country open concept family room in Nashville with a home bar, beige walls, carpet, a standard fireplace, a stone fireplace surround, a freestanding tv and beige floor.
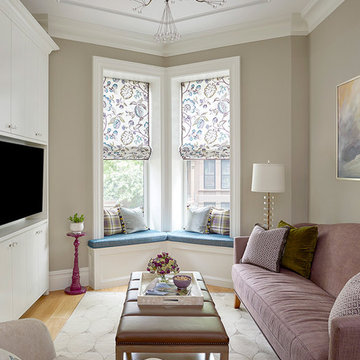
This is an example of a small transitional enclosed family room in New York with a built-in media wall, grey walls, no fireplace, light hardwood floors and beige floor.
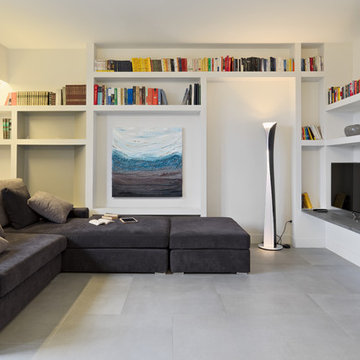
Adriano Pecchio fotografo.
Vista del salotto con divano a L in velluto grigio, mensola in marmo e libreria parete in cartongesso
Mid-sized contemporary open concept family room in Milan with a library, grey walls, porcelain floors, a wall-mounted tv and grey floor.
Mid-sized contemporary open concept family room in Milan with a library, grey walls, porcelain floors, a wall-mounted tv and grey floor.
92
