All Ceiling Designs Family Room Design Photos
Refine by:
Budget
Sort by:Popular Today
21 - 40 of 10,175 photos
Item 1 of 2

Cozy bright greatroom with coffered ceiling detail. Beautiful south facing light comes through Pella Reserve Windows (screens roll out of bottom of window sash). This room is bright and cheery and very inviting. We even hid a remote shade in the beam closest to the windows for privacy at night and shade if too bright.

While the dramatic, wood burning, limestone fireplace is the focal point of the expansive living area, the decorative cedar beams, crisp white walls, and abundance of natural light embraces the same warm, natural textures and clean lines used throughout the home. A wall of windows and a set of French doors open up to an inviting outdoor living space with a designated dining room, outdoor kitchen, and lounge area.

Design ideas for a transitional enclosed family room in Denver with a music area, blue walls, medium hardwood floors, a standard fireplace, no tv, brown floor, vaulted and panelled walls.

Mid-sized country open concept family room in Austin with white walls, medium hardwood floors, a standard fireplace, a wall-mounted tv, brown floor, exposed beam and planked wall panelling.

Natural light exposes the beautiful details of this great room. Coffered ceiling encompasses a majestic old world feeling of this stone and shiplap fireplace. Comfort and beauty combo.

Great room with cathedral ceilings and truss details
This is an example of an expansive modern open concept family room in Other with a game room, grey walls, ceramic floors, no fireplace, a built-in media wall, grey floor and exposed beam.
This is an example of an expansive modern open concept family room in Other with a game room, grey walls, ceramic floors, no fireplace, a built-in media wall, grey floor and exposed beam.

Modern Farmhouse Great Room with stone fireplace, and coffered ceilings with black accent
Design ideas for a country open concept family room in Chicago with white walls, medium hardwood floors, a standard fireplace, a freestanding tv, brown floor and coffered.
Design ideas for a country open concept family room in Chicago with white walls, medium hardwood floors, a standard fireplace, a freestanding tv, brown floor and coffered.

Stacking doors roll entirely away, blending the open floor plan with outdoor living areas // Image : John Granen Photography, Inc.
Contemporary open concept family room in Seattle with black walls, a ribbon fireplace, a metal fireplace surround, a built-in media wall and wood.
Contemporary open concept family room in Seattle with black walls, a ribbon fireplace, a metal fireplace surround, a built-in media wall and wood.
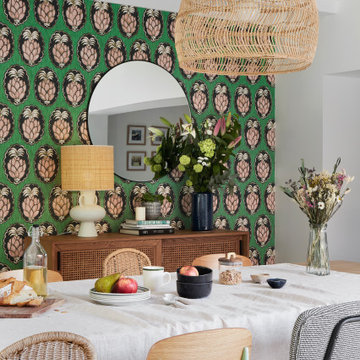
Photo of an eclectic family room in Nantes with green walls, light hardwood floors, beige floor and exposed beam.

2021 - 3,100 square foot Coastal Farmhouse Style Residence completed with French oak hardwood floors throughout, light and bright with black and natural accents.
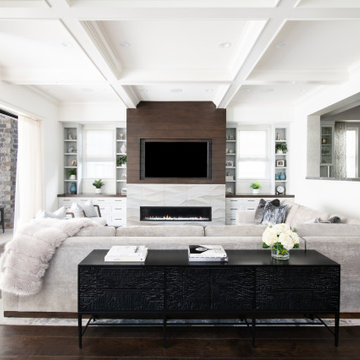
This is an example of a transitional open concept family room in Los Angeles with white walls, dark hardwood floors, a wall-mounted tv, brown floor and coffered.

Photography by Golden Gate Creative
This is an example of a mid-sized country open concept family room in San Francisco with white walls, medium hardwood floors, no fireplace, a built-in media wall, brown floor, coffered and wood walls.
This is an example of a mid-sized country open concept family room in San Francisco with white walls, medium hardwood floors, no fireplace, a built-in media wall, brown floor, coffered and wood walls.

This is an example of a large traditional open concept family room in Chicago with white walls, dark hardwood floors, a standard fireplace, a tile fireplace surround, a wall-mounted tv, brown floor and coffered.

Vista del camino e della zona tv
Design ideas for a small contemporary open concept family room in Naples with a library, white walls, light hardwood floors, a ribbon fireplace, a wood fireplace surround, a built-in media wall, recessed and decorative wall panelling.
Design ideas for a small contemporary open concept family room in Naples with a library, white walls, light hardwood floors, a ribbon fireplace, a wood fireplace surround, a built-in media wall, recessed and decorative wall panelling.
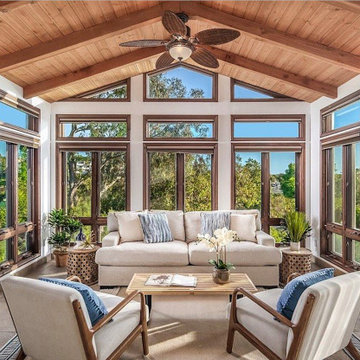
One of two family room areas in this luxury Encinitas CA home has views of the ocean, an open floor plan and opens on to a second full kitchen for entertaining at its best!
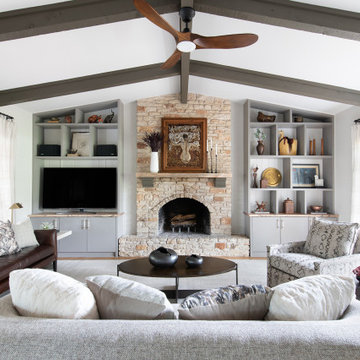
Photo of a transitional open concept family room in Austin with grey walls, medium hardwood floors, a standard fireplace, a stone fireplace surround, a built-in media wall, brown floor, exposed beam and vaulted.
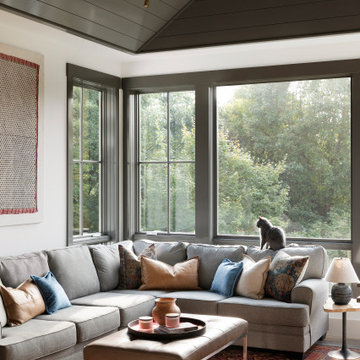
This is an example of a country family room in Minneapolis with white walls, light hardwood floors, beige floor, timber and vaulted.
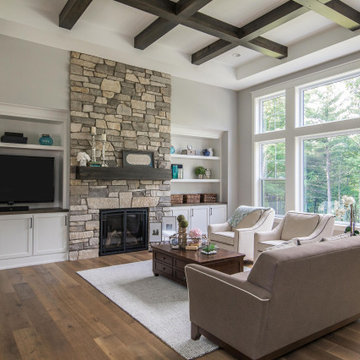
Uniquely situated on a double lot high above the river, this home stands proudly amongst the wooded backdrop. The homeowner's decision for the two-toned siding with dark stained cedar beams fits well with the natural setting. Tour this 2,000 sq ft open plan home with unique spaces above the garage and in the daylight basement.
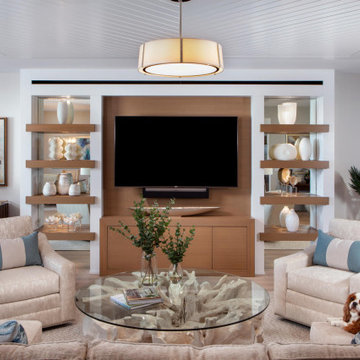
Our custom TV entertainment center sets the stage for this coast chic design. The root coffee table is just a perfect addition!
This is an example of a large beach style open concept family room in Miami with grey walls, light hardwood floors, a built-in media wall, brown floor and timber.
This is an example of a large beach style open concept family room in Miami with grey walls, light hardwood floors, a built-in media wall, brown floor and timber.
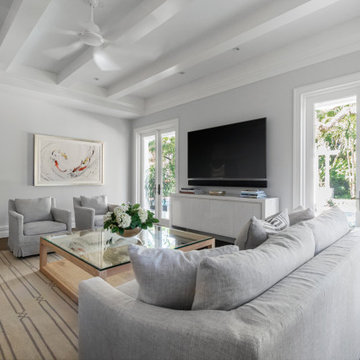
Photo of a beach style family room in Miami with grey walls, dark hardwood floors, a wall-mounted tv, brown floor and exposed beam.
All Ceiling Designs Family Room Design Photos
2