All Ceiling Designs Family Room Design Photos
Refine by:
Budget
Sort by:Popular Today
61 - 80 of 10,174 photos
Item 1 of 2

A fun family room with amazing pops of color. Gorgeous custom built wall unit with beautiful clear-finished oak and blue lacquer inset panels. A surface mounted ceiling light of bentwood in a traditional beamed ceiling. Simple blue roller shade for accents over original double-hung windows. An area rug with multi-colors is playful. Red upholstered poofs act as coffee tables too. Pillow and art accents are the final touch.

Basement finished to include game room, family room, shiplap wall treatment, sliding barn door and matching beam, new staircase, home gym, locker room and bathroom in addition to wine bar area.

Inspiration for a large contemporary family room in Los Angeles with grey walls, light hardwood floors, a ribbon fireplace, a metal fireplace surround, a wall-mounted tv, beige floor and vaulted.
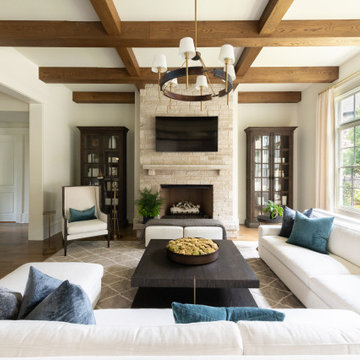
Inspiration for a large contemporary family room in Atlanta with white walls, medium hardwood floors, a standard fireplace, a stone fireplace surround, a wall-mounted tv, brown floor and exposed beam.
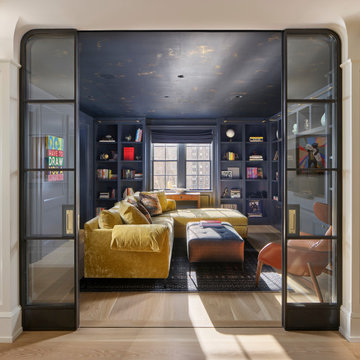
Inspiration for a transitional enclosed family room in Philadelphia with blue walls, light hardwood floors, beige floor and wallpaper.
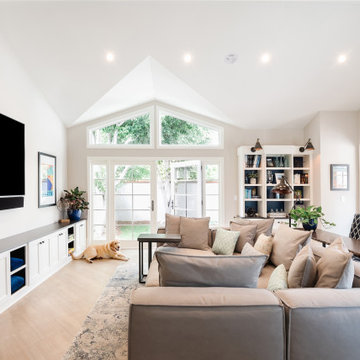
Design ideas for a transitional family room in Los Angeles with grey walls, light hardwood floors, a wall-mounted tv, beige floor and vaulted.
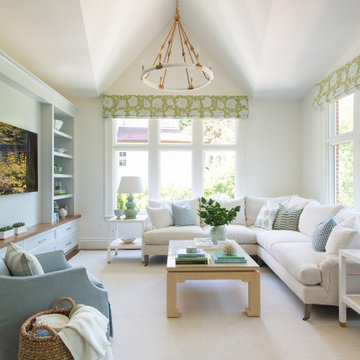
Inspiration for a traditional open concept family room in Boston with white walls, carpet, no fireplace, beige floor, vaulted and a built-in media wall.
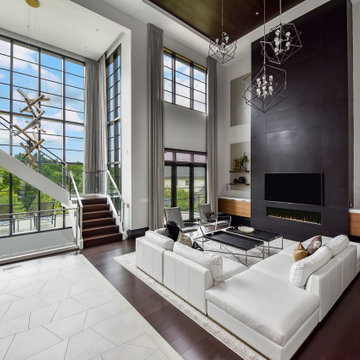
Living room
Contemporary open concept family room in Chicago with white walls, medium hardwood floors, a standard fireplace, a wood fireplace surround, a wall-mounted tv and wood.
Contemporary open concept family room in Chicago with white walls, medium hardwood floors, a standard fireplace, a wood fireplace surround, a wall-mounted tv and wood.
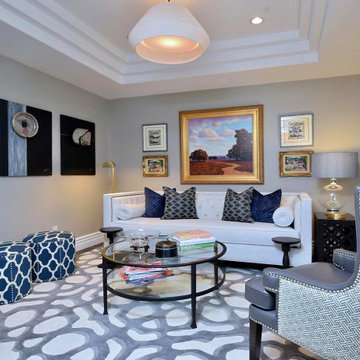
The den which initially served as an office was converted into a television room. It doubles as a quiet reading nook. It faces into an interior courtyard, therefore, the light is generally dim, which was ideal for a media room. The small-scale furniture is grouped over an area rug which features an oversized arabesque-like design. The soft pleated shade pendant fixture provides a soft glow. Some of the client’s existing art collection is displayed.
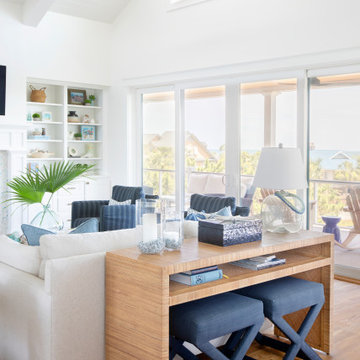
This stylish coastal family room is open to the kitchen and dining space for maximum entertaining flow. A wall of French doors open to a covered porch with views of the Atlantic Ocean.
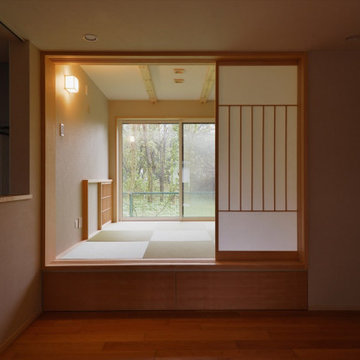
オリジナルの格子戸を閉めれば、客間にもなる畳のお部屋。小上がりにすることで、普段はベンチとしても使えます。
裏庭のウッドデッキは、キッチン横の勝手口と繋がっています。
Modern family room in Tokyo Suburbs with tatami floors and exposed beam.
Modern family room in Tokyo Suburbs with tatami floors and exposed beam.
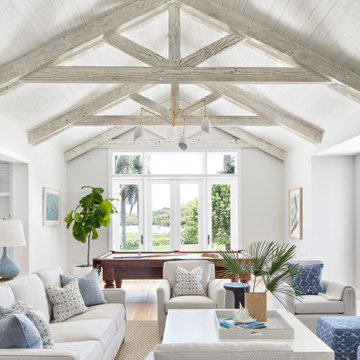
Design ideas for a beach style open concept family room in Other with white walls, light hardwood floors, no fireplace, beige floor, exposed beam, timber and vaulted.
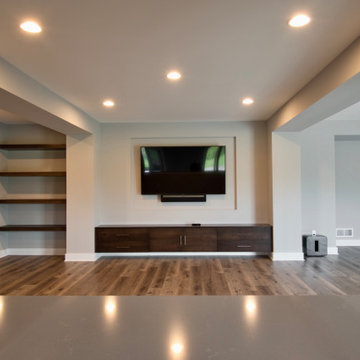
Gather the family for movie night or watch the big game in the expansive Lower Level Family Room. Adjacent to a game room area, wine storage and tasting area, exercise room, the home bar and backyard patio.
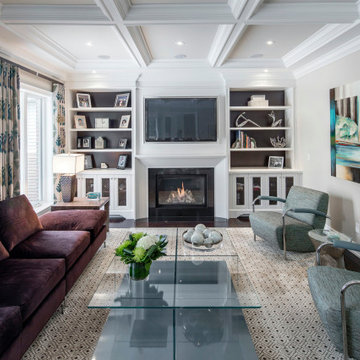
Design ideas for a mid-sized transitional enclosed family room in Toronto with grey walls, dark hardwood floors, a standard fireplace, a stone fireplace surround, a built-in media wall, brown floor and coffered.
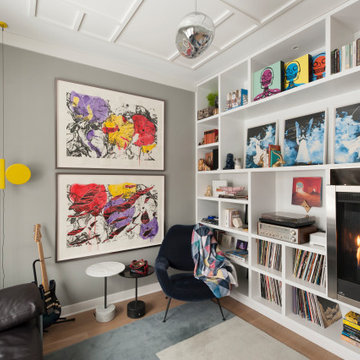
Inspiration for a contemporary family room in Los Angeles with grey walls, medium hardwood floors, a ribbon fireplace, a metal fireplace surround and coffered.
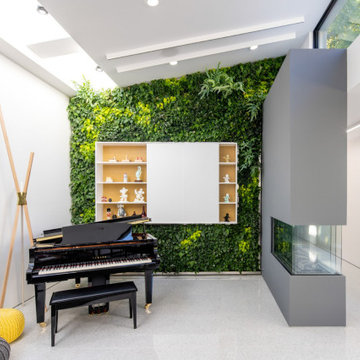
Dan Brunn Architecture prides itself on the economy and efficiency of its designs, so the firm was eager to incorporate BONE Structure’s steel system in Bridge House. Combining classic post-and-beam structure with energy-efficient solutions, BONE Structure delivers a flexible, durable, and sustainable product. “Building construction technology is so far behind, and we haven’t really progressed,” says Brunn, “so we were excited by the prospect working with BONE Structure.”
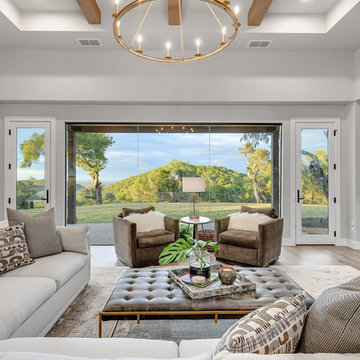
Transitional family room in Austin with grey walls, light hardwood floors, a stone fireplace surround, a wall-mounted tv and recessed.
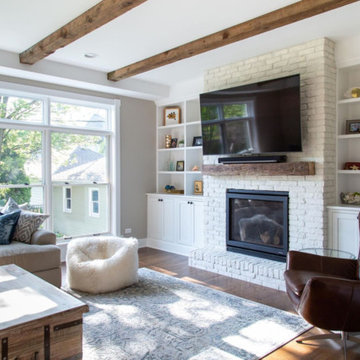
This is an example of a mid-sized country open concept family room in Chicago with grey walls, medium hardwood floors, a standard fireplace, a brick fireplace surround, a wall-mounted tv, brown floor, a home bar and exposed beam.
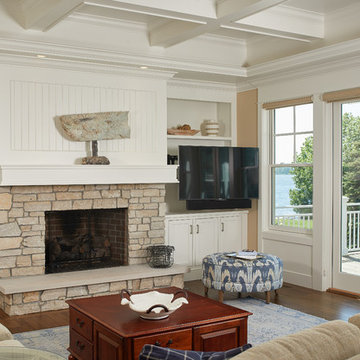
A comfortable living room surrounds a stone fireplace and white built-ins
Photo by Ashley Avila Photography
Inspiration for a traditional family room in Grand Rapids with beige walls, medium hardwood floors, a standard fireplace, a stone fireplace surround, a corner tv, brown floor and coffered.
Inspiration for a traditional family room in Grand Rapids with beige walls, medium hardwood floors, a standard fireplace, a stone fireplace surround, a corner tv, brown floor and coffered.
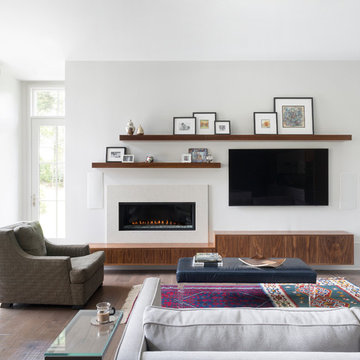
Interior Designer: Meridith Hamilton Ranouil, MLH Designs
Inspiration for a large contemporary open concept family room in Little Rock with white walls, dark hardwood floors, a wall-mounted tv, a ribbon fireplace, a plaster fireplace surround, brown floor and vaulted.
Inspiration for a large contemporary open concept family room in Little Rock with white walls, dark hardwood floors, a wall-mounted tv, a ribbon fireplace, a plaster fireplace surround, brown floor and vaulted.
All Ceiling Designs Family Room Design Photos
4