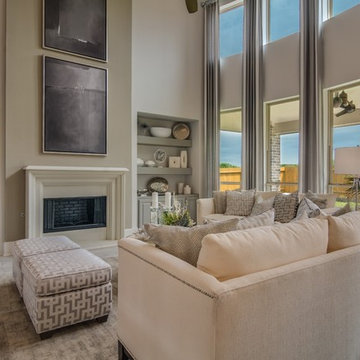Family Room Design Photos
Refine by:
Budget
Sort by:Popular Today
461 - 480 of 601,149 photos
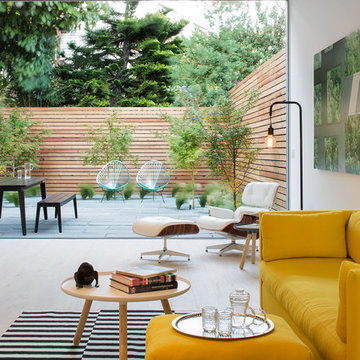
Adam Rouse
Design ideas for a small modern open concept family room in San Francisco with white walls, light hardwood floors, no fireplace, no tv and beige floor.
Design ideas for a small modern open concept family room in San Francisco with white walls, light hardwood floors, no fireplace, no tv and beige floor.
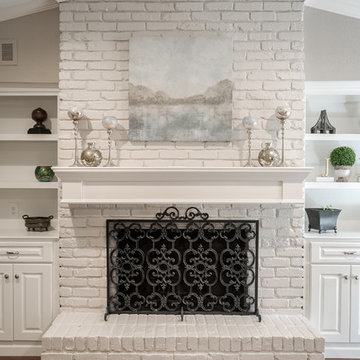
Gorgeous renovation of existing fireplace with new mantle, new built-in custom cabinetry and painted brick.
Mid-sized transitional enclosed family room in Dallas with grey walls, medium hardwood floors, a standard fireplace, a brick fireplace surround and a built-in media wall.
Mid-sized transitional enclosed family room in Dallas with grey walls, medium hardwood floors, a standard fireplace, a brick fireplace surround and a built-in media wall.
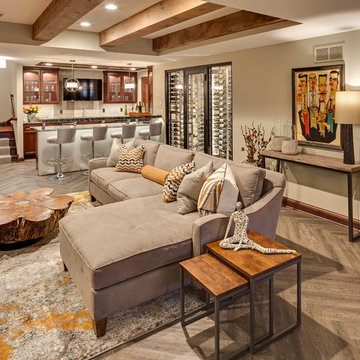
This 600-bottle plus cellar is the perfect accent to a crazy cool basement remodel. Just off the wet bar and entertaining area, it's perfect for those who love to drink wine with friends. Featuring VintageView Wall Series racks (with Floor to Ceiling Frames) in brushed nickel finish.
Find the right local pro for your project
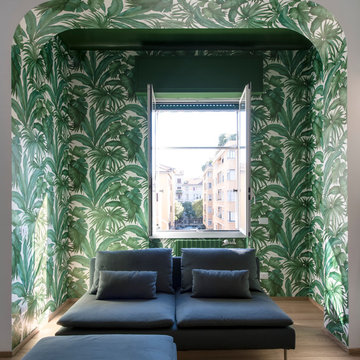
Nicchia con carta da parati, linea Giungla di Versace.
Inspiration for a mid-sized contemporary open concept family room in Milan with light hardwood floors and multi-coloured walls.
Inspiration for a mid-sized contemporary open concept family room in Milan with light hardwood floors and multi-coloured walls.
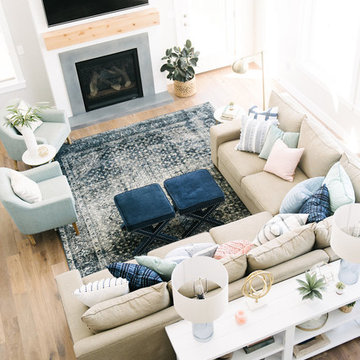
Jessica White
This is an example of a large transitional open concept family room in Salt Lake City with grey walls, medium hardwood floors, a standard fireplace, a concrete fireplace surround and a wall-mounted tv.
This is an example of a large transitional open concept family room in Salt Lake City with grey walls, medium hardwood floors, a standard fireplace, a concrete fireplace surround and a wall-mounted tv.
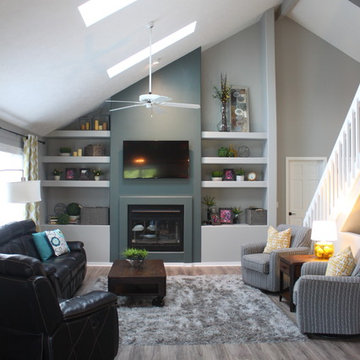
This is an example of a mid-sized contemporary open concept family room in Grand Rapids with grey walls, medium hardwood floors, a standard fireplace, a plaster fireplace surround and a wall-mounted tv.
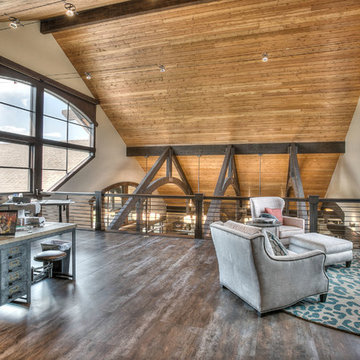
Expansive country loft-style family room in Denver with a home bar, beige walls, no tv and medium hardwood floors.
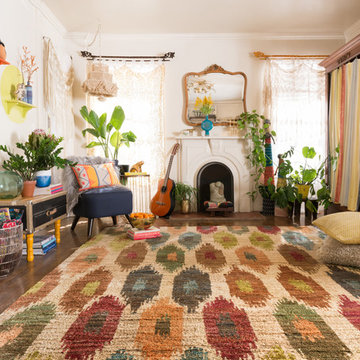
This is an example of a mid-sized eclectic enclosed family room in Seattle with beige walls, medium hardwood floors and a standard fireplace.
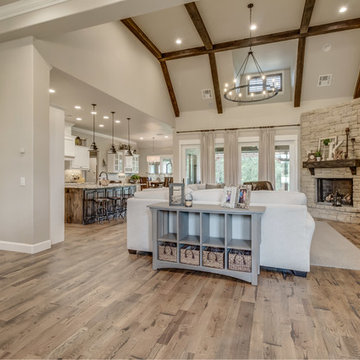
Inspiration for a large country open concept family room in Oklahoma City with grey walls, medium hardwood floors, a corner fireplace, a stone fireplace surround and a freestanding tv.
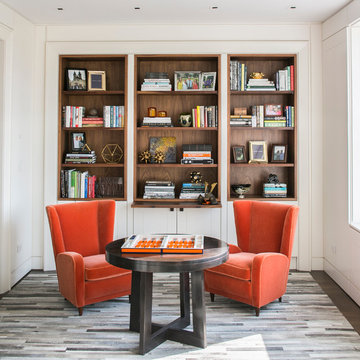
Neil Landino
This is an example of a transitional enclosed family room in New York with a library and white walls.
This is an example of a transitional enclosed family room in New York with a library and white walls.
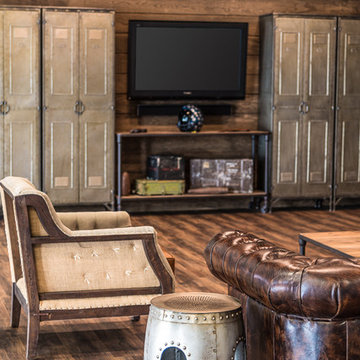
D Randolph Foulds Photography
Inspiration for an industrial family room in Charlotte.
Inspiration for an industrial family room in Charlotte.
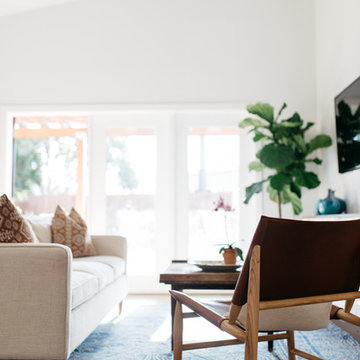
Halli Aldous
Photo of a mid-sized transitional family room in San Diego with white walls, light hardwood floors and a wall-mounted tv.
Photo of a mid-sized transitional family room in San Diego with white walls, light hardwood floors and a wall-mounted tv.
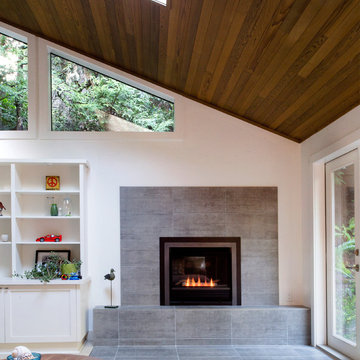
This is an example of a large contemporary open concept family room in Vancouver with white walls, a standard fireplace, a tile fireplace surround and light hardwood floors.
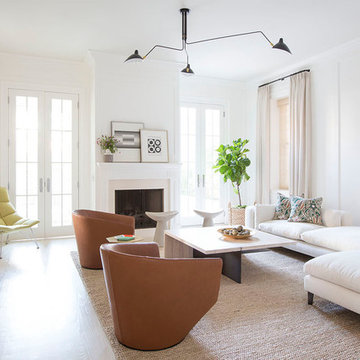
Despite the stark white color of this sofa, it's low profile and relaxed style invites nothing short of lounging. A braided rug and low, light wood coffee table add to the casual, California vibe. A pair of leather swivel chairs and a mid-century console bring in some rich earth tones. A dark, albiet not heavy light fixture draws the eyes up and adds an element of drama to the room. Patterned throw pillows break up the white sofa and pull in the palette from the rest of the home.
Summer Thornton Design, Inc.
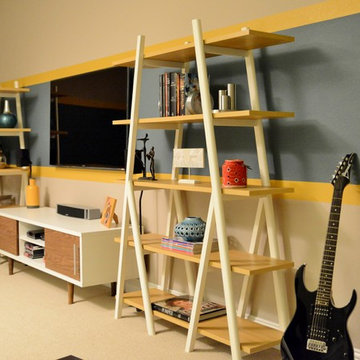
A fun, cozy, functional family room where one can whine down after a long day or have a game night with kids or have a family movie night!! Multi color and width stripes creates a unique definition in the room!!
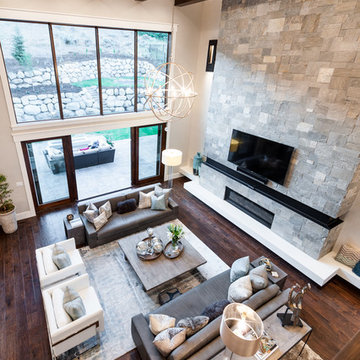
Design ideas for a mid-sized transitional open concept family room in Salt Lake City with grey walls, dark hardwood floors, a standard fireplace, a stone fireplace surround and a wall-mounted tv.
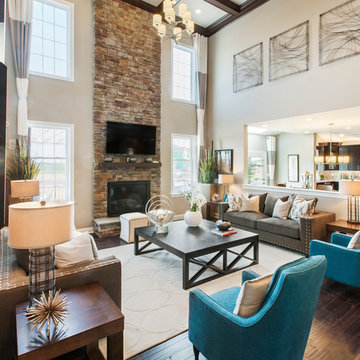
Bill Taylor Photography
Expansive contemporary open concept family room in Philadelphia with grey walls, dark hardwood floors, a standard fireplace, a stone fireplace surround and a wall-mounted tv.
Expansive contemporary open concept family room in Philadelphia with grey walls, dark hardwood floors, a standard fireplace, a stone fireplace surround and a wall-mounted tv.
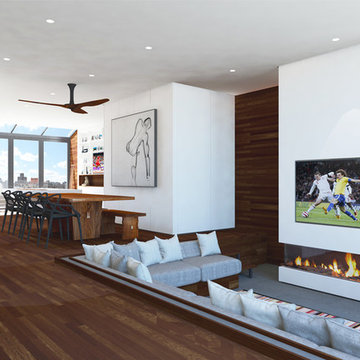
The 4th story addition, or Penthouse, is divided into three zones: a media center (pictured above), a dining area with a discreet kitchenette in the middle, and a game room and terrace with access to the roof deck on the south end. [Note: this is a photorealistic rendering; the project is still under construction.]
Family Room Design Photos
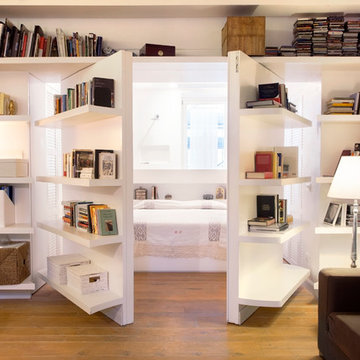
Inspiration for a contemporary enclosed family room in Rome with a library, white walls and light hardwood floors.
24
