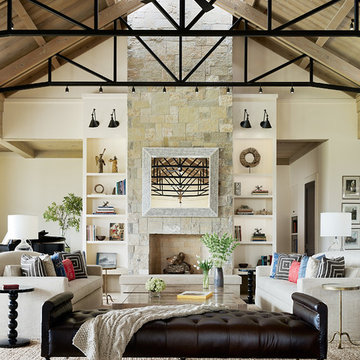Formal Living Room Design Photos
Refine by:
Budget
Sort by:Popular Today
1 - 20 of 155,676 photos
Item 1 of 3

First impression count as you enter this custom-built Horizon Homes property at Kellyville. The home opens into a stylish entryway, with soaring double height ceilings.
It’s often said that the kitchen is the heart of the home. And that’s literally true with this home. With the kitchen in the centre of the ground floor, this home provides ample formal and informal living spaces on the ground floor.
At the rear of the house, a rumpus room, living room and dining room overlooking a large alfresco kitchen and dining area make this house the perfect entertainer. It’s functional, too, with a butler’s pantry, and laundry (with outdoor access) leading off the kitchen. There’s also a mudroom – with bespoke joinery – next to the garage.
Upstairs is a mezzanine office area and four bedrooms, including a luxurious main suite with dressing room, ensuite and private balcony.
Outdoor areas were important to the owners of this knockdown rebuild. While the house is large at almost 454m2, it fills only half the block. That means there’s a generous backyard.
A central courtyard provides further outdoor space. Of course, this courtyard – as well as being a gorgeous focal point – has the added advantage of bringing light into the centre of the house.

Beautiful all day, stunning by dusk, this luxurious Point Piper renovation is a quintessential ‘Sydney experience’.
An enclave of relaxed understated elegance, the art-filled living level flows seamlessly out to terraces surrounded by lush gardens.

Expansive contemporary formal open concept living room in Sydney with white walls, medium hardwood floors, brown floor and exposed beam.

This is an example of a mid-sized contemporary formal open concept living room in Geelong with white walls, light hardwood floors, a standard fireplace, a brick fireplace surround and a wall-mounted tv.

Custom gas fireplace, stone cladding, sheer curtains
Contemporary formal open concept living room in Canberra - Queanbeyan with carpet, a standard fireplace, a stone fireplace surround, white walls, a freestanding tv and beige floor.
Contemporary formal open concept living room in Canberra - Queanbeyan with carpet, a standard fireplace, a stone fireplace surround, white walls, a freestanding tv and beige floor.

Main living space - Dulux Terracotta Chip paint on the upper and ceiling with Dulux suede effect in matching colour to lower Dado. Matching curved sofas with graphic black and white accents. All lighting custom designed - shop today at Kaiko Design

Photo of a mid-sized contemporary formal open concept living room in Sydney with beige walls, medium hardwood floors, no fireplace, no tv and brown floor.

Inspiration for a small eclectic formal enclosed living room in Sydney with white walls, medium hardwood floors, no fireplace, no tv and brown floor.
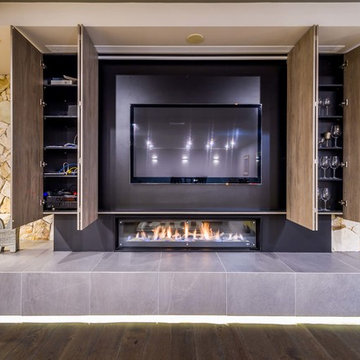
Photo of a large modern formal enclosed living room in Melbourne with white walls, dark hardwood floors, a ribbon fireplace, a tile fireplace surround, a concealed tv and brown floor.
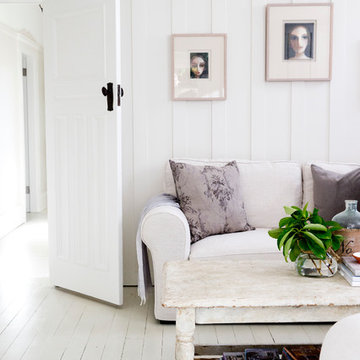
Interior Designer Sally Rhys-Jones
Design ideas for a country formal enclosed living room in Sydney with white walls, painted wood floors and white floor.
Design ideas for a country formal enclosed living room in Sydney with white walls, painted wood floors and white floor.
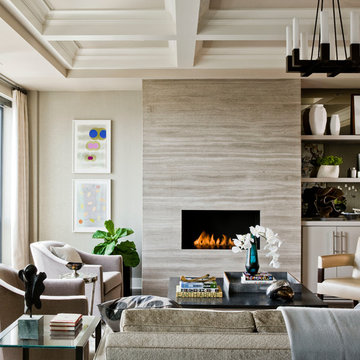
Photography by Michael J. Lee
Large transitional formal open concept living room in Boston with beige walls, a ribbon fireplace, medium hardwood floors, a stone fireplace surround, no tv, brown floor and recessed.
Large transitional formal open concept living room in Boston with beige walls, a ribbon fireplace, medium hardwood floors, a stone fireplace surround, no tv, brown floor and recessed.
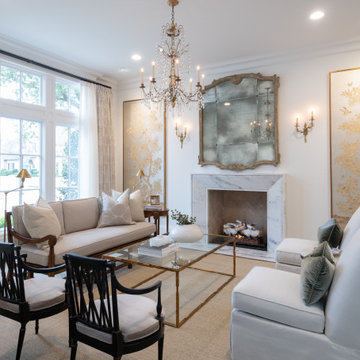
Inspiration for a transitional formal enclosed living room in Dallas with carpet, a standard fireplace, a stone fireplace surround, no tv and beige floor.
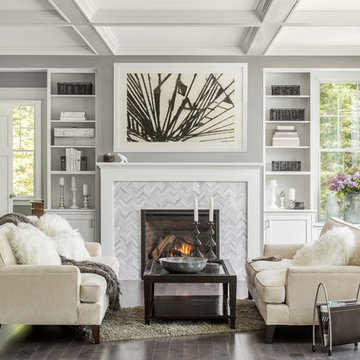
Transitional formal living room in Portland Maine with grey walls, dark hardwood floors, a standard fireplace and no tv.
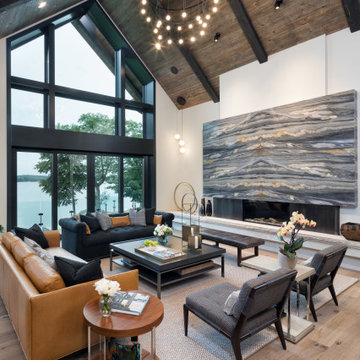
Inspiration for a large contemporary formal open concept living room in Minneapolis with white walls, light hardwood floors, a ribbon fireplace, no tv, brown floor and a wood fireplace surround.
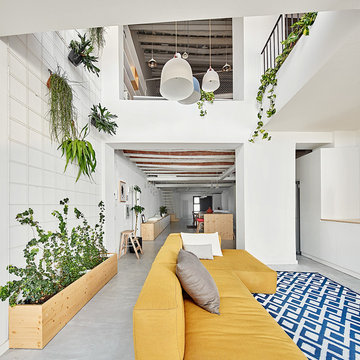
Fotógrafo José Hevia
Mid-sized scandinavian formal open concept living room in Barcelona with white walls, concrete floors and no fireplace.
Mid-sized scandinavian formal open concept living room in Barcelona with white walls, concrete floors and no fireplace.
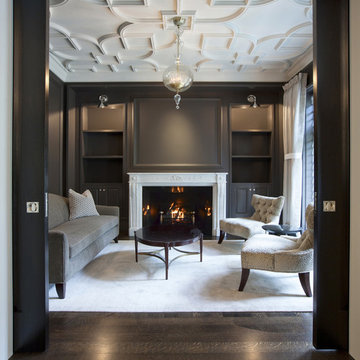
This ceiling was designed and detailed by dSPACE Studio. We created a custom plaster mold that was fabricated by a Chicago plaster company and installed and finished on-site.
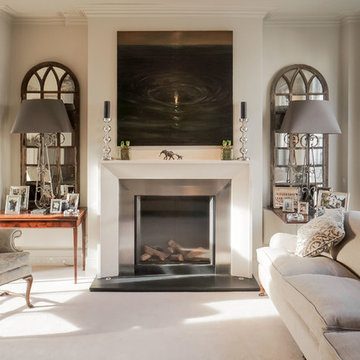
The living room at the house in Chelsea with a bespoke fireplace surround designed by us and supplied and installed by Marble Hill Fireplaces with a gas stove from interfocos. George Sharman Photography
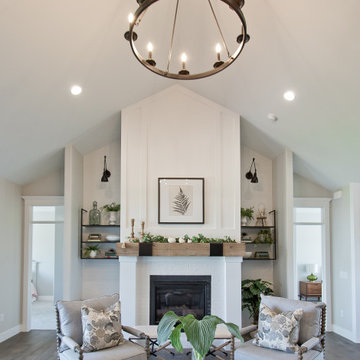
6 1/2-inch wide engineered Weathered Maple by Casabella - collection: Provincial, selection: Fredicton
Design ideas for a country formal open concept living room with white walls, medium hardwood floors, a standard fireplace, brown floor, vaulted and planked wall panelling.
Design ideas for a country formal open concept living room with white walls, medium hardwood floors, a standard fireplace, brown floor, vaulted and planked wall panelling.
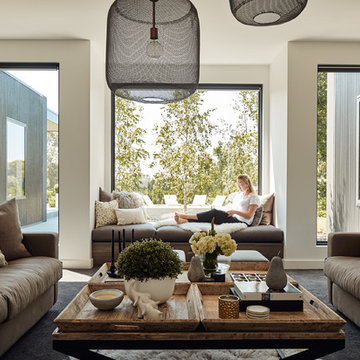
Peter Bennetts
Photo of a large contemporary formal open concept living room in Melbourne with white walls, carpet, a two-sided fireplace, a plaster fireplace surround, no tv and grey floor.
Photo of a large contemporary formal open concept living room in Melbourne with white walls, carpet, a two-sided fireplace, a plaster fireplace surround, no tv and grey floor.
Formal Living Room Design Photos
1
