Open Plan Kitchen Design Ideas
Refine by:
Budget
Sort by:Popular Today
121 - 140 of 367,684 photos
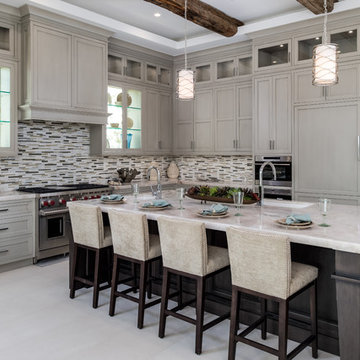
Design ideas for a large transitional l-shaped open plan kitchen in Miami with an undermount sink, shaker cabinets, grey cabinets, multi-coloured splashback, matchstick tile splashback, panelled appliances, with island, limestone benchtops, porcelain floors and beige floor.
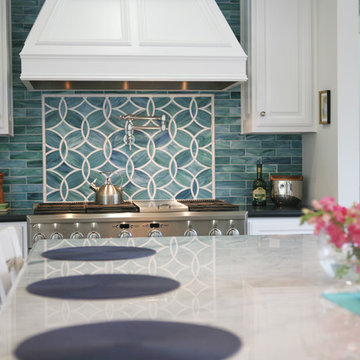
Photo of a large traditional l-shaped open plan kitchen in Los Angeles with raised-panel cabinets, white cabinets, blue splashback, stainless steel appliances, a farmhouse sink, quartz benchtops, porcelain splashback, medium hardwood floors and with island.
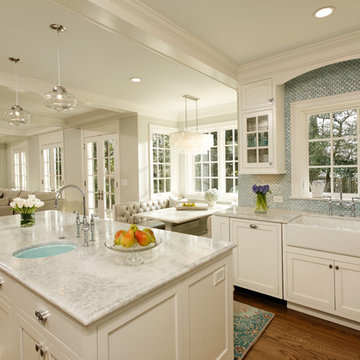
This whole house renovation done by Harry Braswell Inc. used Virginia Kitchen's design services (Erin Hoopes) and materials for the bathrooms, laundry and kitchens. The custom millwork was done to replicate the look of the cabinetry in the open concept family room. This completely custom renovation was eco-friend and is obtaining leed certification.
Photo's courtesy Greg Hadley
Construction: Harry Braswell Inc.
Kitchen Design: Erin Hoopes under Virginia Kitchens
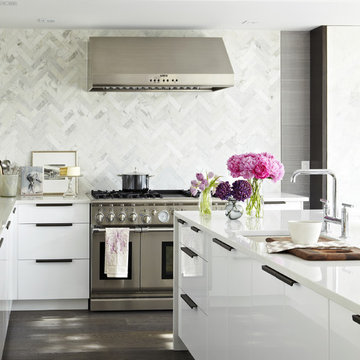
Canada's Style at Home magazine describes this streamlined kitchen as "industrial meets elegant".
Photo by Virginia Macdonald Photographer Inc.
http://www.virginiamacdonald.com/

Dining area in coastal home with rattan textures and sideboard with scallop detail
This is an example of a large beach style l-shaped open plan kitchen in Other with an integrated sink, shaker cabinets, blue cabinets, laminate benchtops, grey splashback, ceramic splashback, black appliances, laminate floors, with island and grey benchtop.
This is an example of a large beach style l-shaped open plan kitchen in Other with an integrated sink, shaker cabinets, blue cabinets, laminate benchtops, grey splashback, ceramic splashback, black appliances, laminate floors, with island and grey benchtop.

Mid-sized scandinavian l-shaped open plan kitchen in London with a drop-in sink, shaker cabinets, beige cabinets, marble benchtops, white splashback, marble splashback, stainless steel appliances, light hardwood floors, with island and white benchtop.

warm white oak and blackened oak custom crafted kitchen with zellige tile and quartz countertops.
Photo of a large midcentury open plan kitchen in New York with an undermount sink, flat-panel cabinets, medium wood cabinets, quartz benchtops, beige splashback, ceramic splashback, black appliances, concrete floors, with island, grey floor and grey benchtop.
Photo of a large midcentury open plan kitchen in New York with an undermount sink, flat-panel cabinets, medium wood cabinets, quartz benchtops, beige splashback, ceramic splashback, black appliances, concrete floors, with island, grey floor and grey benchtop.

Design ideas for a scandinavian open plan kitchen in Moscow with flat-panel cabinets, white cabinets and no island.

Photo of an open plan kitchen in Phoenix with a farmhouse sink, shaker cabinets, grey cabinets, marble benchtops, multi-coloured splashback, marble splashback, panelled appliances, with island, brown floor and multi-coloured benchtop.
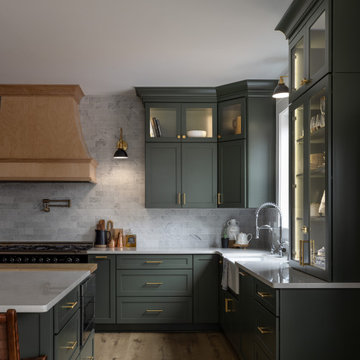
Photo of a large traditional u-shaped open plan kitchen in Detroit with a farmhouse sink, shaker cabinets, green cabinets, quartz benchtops, white splashback, marble splashback, stainless steel appliances, light hardwood floors, with island, beige floor and white benchtop.

Tiled kitchen with birch cabinetry opens to outdoor dining beyond windows. Entry with stair to second floor and dining room.
Photo of a mid-sized mediterranean u-shaped open plan kitchen in Los Angeles with an undermount sink, flat-panel cabinets, light wood cabinets, quartzite benchtops, beige splashback, ceramic splashback, stainless steel appliances, concrete floors, with island, grey floor and beige benchtop.
Photo of a mid-sized mediterranean u-shaped open plan kitchen in Los Angeles with an undermount sink, flat-panel cabinets, light wood cabinets, quartzite benchtops, beige splashback, ceramic splashback, stainless steel appliances, concrete floors, with island, grey floor and beige benchtop.

Photo of a large contemporary open plan kitchen in Houston with a farmhouse sink, shaker cabinets, black cabinets, solid surface benchtops, white splashback, subway tile splashback, panelled appliances, travertine floors, multiple islands, beige floor and white benchtop.

Walls removed to enlarge kitchen and open into the family room . Windows from ceiling to countertop for more light. Coffered ceiling adds dimension. This modern white kitchen also features two islands and two large islands.

A black steel backsplash extends from the kitchen counter to the ceiling. The kitchen island is faced with the same steel and topped with a white Caeserstone.
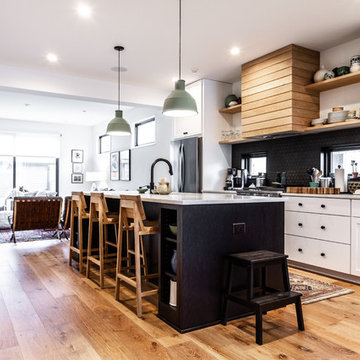
Design ideas for a scandinavian open plan kitchen in Indianapolis with shaker cabinets, white cabinets, black splashback, stainless steel appliances, light hardwood floors, with island and white benchtop.
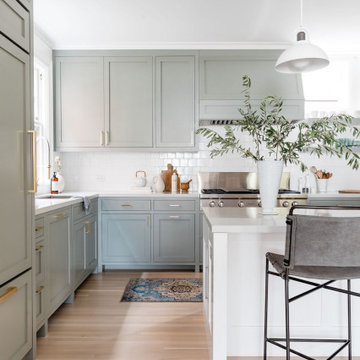
With a light and airy color palette, the glossy white backsplash tile in a timeless offset pattern takes center stage in this kitchen.
DESIGN
Caitlin Flemming
PHOTOS
Stephanie Russo
Tile Shown: 4x4 in White Wash
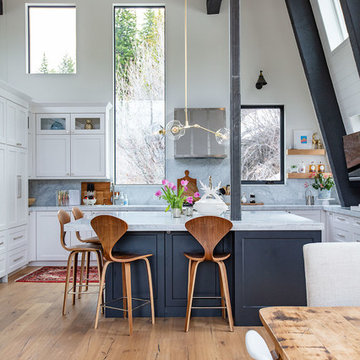
Inspiration for a large country u-shaped open plan kitchen in Denver with with island, shaker cabinets, white cabinets, grey splashback, brown floor, an undermount sink, quartzite benchtops, marble splashback, panelled appliances, light hardwood floors and white benchtop.
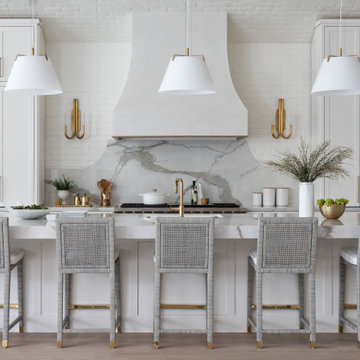
Design ideas for an expansive transitional single-wall open plan kitchen in Houston with a farmhouse sink, recessed-panel cabinets, white cabinets, marble benchtops, grey splashback, marble splashback, stainless steel appliances, medium hardwood floors, with island, brown floor, grey benchtop and vaulted.
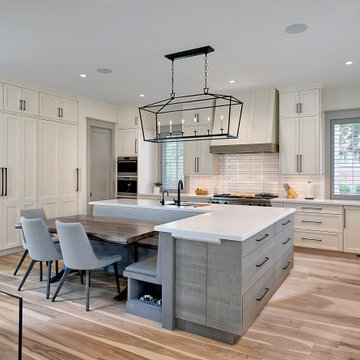
Recessed panel Woodharbor cabinetry with combination painted white finishes
Island roughsawn white oak veneer by OP Signature Series in a gray stain
Wolf 48” dual fuel range with double oven, six burners and griddle in stainless steel
Wolf 24” E series steam oven in stainless steel
Wolf Microwave Drawer 24″ Stainless transitional E series in Stainless Steel
Wolf 30” Warming Drawer panel ready
Best 48″ hood insert in stainless steel with 1200cfm remote blower
Sub-Zero 36″ panel ready integrated refrigerator
Sub-Zero 36″ panel ready integrated freezer
Cove 24” built-In panel-ready dishwasher
Kitchen stone tops 1/2″ Krion in White Concrete #9104 with a 1-1/4″ thick mitered edge
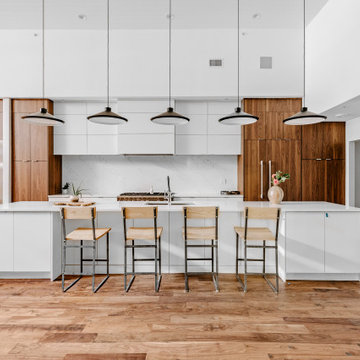
Industrial galley open plan kitchen in Denver with an undermount sink, flat-panel cabinets, medium wood cabinets, white splashback, stone slab splashback, panelled appliances, medium hardwood floors, with island, brown floor, white benchtop and timber.
Open Plan Kitchen Design Ideas
7