Small Kitchen Design Ideas
Refine by:
Budget
Sort by:Popular Today
2441 - 2460 of 106,216 photos
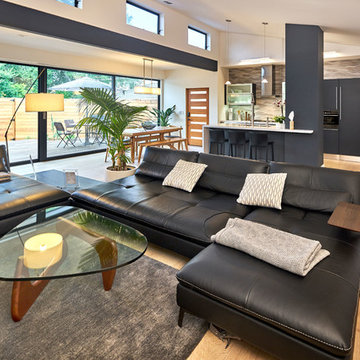
Challenge: Create a great room that has defined spaces.
Response: With ceilings of varying heights and one floor-to-ceiling cabinet in the kitchen, the room has well defined areas for kitchen, dining and living areas.
This Palo Alto Contemporary great room. has 21' long multi-slide patio door that extends the length of the room, opening to an expansive deck. The modern kitchen island is anchored by a 'tower' that offers open shelves hidden from view of the great room. Clerestory windows bring in natural light
Photography: Mark Pinkerton vi360
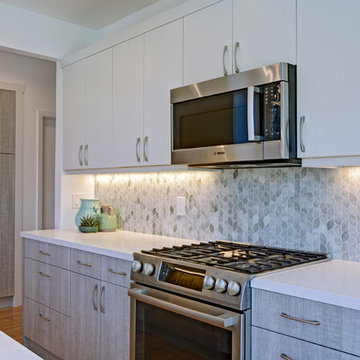
Barn wood grey slab door cabinets with grey painted upper doors. Stainless steel appliances, quartz counter tops, and glass backsplash.
Inspiration for a small contemporary galley eat-in kitchen in San Francisco with a single-bowl sink, flat-panel cabinets, grey cabinets, solid surface benchtops, grey splashback, glass tile splashback, stainless steel appliances and light hardwood floors.
Inspiration for a small contemporary galley eat-in kitchen in San Francisco with a single-bowl sink, flat-panel cabinets, grey cabinets, solid surface benchtops, grey splashback, glass tile splashback, stainless steel appliances and light hardwood floors.
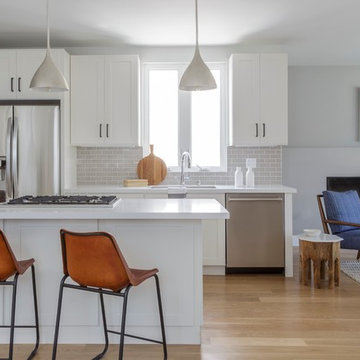
photo credit: www.davidduncanlivingston.com
This is an example of a small transitional galley open plan kitchen in San Francisco with an undermount sink, shaker cabinets, white cabinets, quartz benchtops, grey splashback, subway tile splashback, stainless steel appliances and with island.
This is an example of a small transitional galley open plan kitchen in San Francisco with an undermount sink, shaker cabinets, white cabinets, quartz benchtops, grey splashback, subway tile splashback, stainless steel appliances and with island.
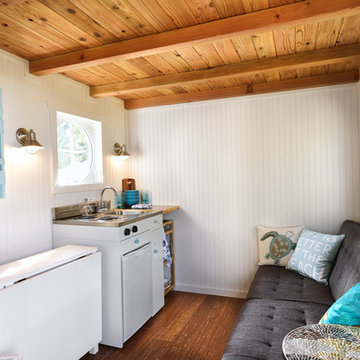
All in one kitchenette unit from Compact Appliance includes mini fridge, 2 burners, and a sink. The IKEA folding dining table is compact as well and can seat 4 comfortably once pulled out. The fold out couch will also sleep 2 more. Photo credit: Shane McKenzie
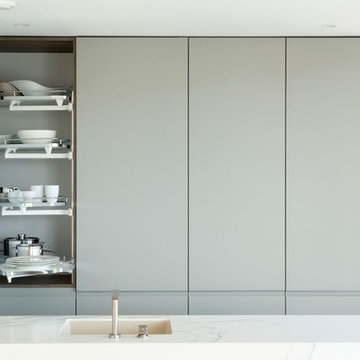
Matt Lacquered cabinetry provides a subtle contrast to this bright open-planed kitchen, using a smart mix of materials to achieve a contemporary classic look. Neolith Estatuario porcelain tiles has been used for the worktop and kitchen island, providing durability and a cost effective alternative to real marble. A built in sink and a single adjustable barazza tap maintains a minimal look.
David Giles
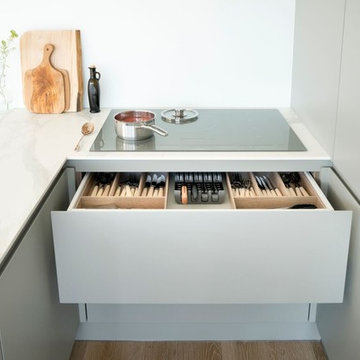
This bright open-planed kitchen uses a smart mix of materials to achieve a contemporary classic look. Neolith Estatuario porcelain tiles has been used for the worktop and kitchen island, providing durability and a cost effective alternative to real marble. Matt Lacquered cabinetry provides a subtle contrast to the wooden flooring and the laminate (wooden effect) carcass.
Pocket doors allows flexibility with how the kitchen can be used and a glass splash back was used for a seamless look.
David Giles
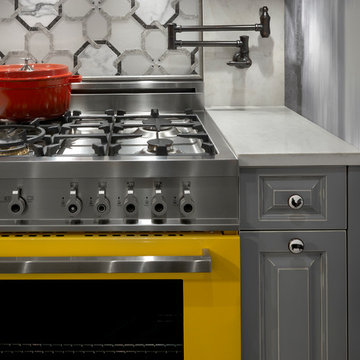
Design ideas for a small eclectic galley separate kitchen in Chicago with raised-panel cabinets, grey cabinets, granite benchtops, white splashback, mosaic tile splashback, coloured appliances, no island, a farmhouse sink and porcelain floors.
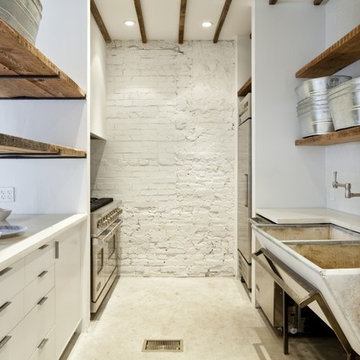
Photo of a small country galley eat-in kitchen in DC Metro with a farmhouse sink, flat-panel cabinets, white cabinets, soapstone benchtops, stainless steel appliances, concrete floors and no island.
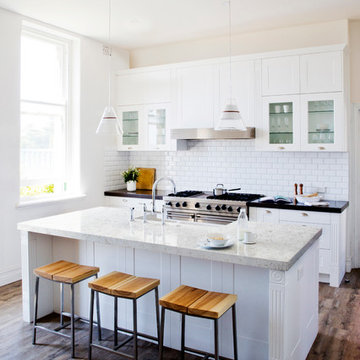
Visit Our Showroom
8000 Locust Mill St.
Ellicott City, MD 21043
Silestone Kitchen - Lusso Kitchen, - Natural Quartz Countertop
Elevations Design Solutions by Myers is the go-to inspirational, high-end showroom for the best in cabinetry, flooring, window and door design. Visit our showroom with your architect, contractor or designer to explore the brands and products that best reflects your personal style. We can assist in product selection, in-home measurements, estimating and design, as well as providing referrals to professional remodelers and designers.
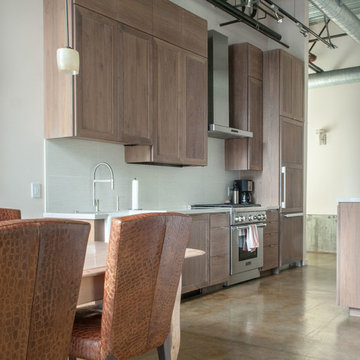
Overview of main run of cabinets
This is an example of a small modern galley eat-in kitchen in San Francisco with concrete floors, a farmhouse sink, flat-panel cabinets, medium wood cabinets, solid surface benchtops, panelled appliances, no island, grey floor and white benchtop.
This is an example of a small modern galley eat-in kitchen in San Francisco with concrete floors, a farmhouse sink, flat-panel cabinets, medium wood cabinets, solid surface benchtops, panelled appliances, no island, grey floor and white benchtop.
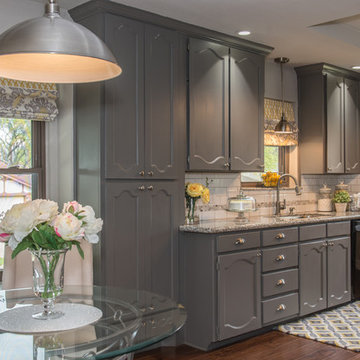
Jacque Manaugh
Inspiration for a small transitional galley separate kitchen in Dallas with a single-bowl sink, recessed-panel cabinets, grey cabinets, granite benchtops, white splashback, ceramic splashback, black appliances, dark hardwood floors and no island.
Inspiration for a small transitional galley separate kitchen in Dallas with a single-bowl sink, recessed-panel cabinets, grey cabinets, granite benchtops, white splashback, ceramic splashback, black appliances, dark hardwood floors and no island.
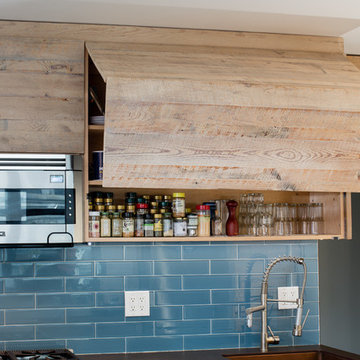
Watch as this cabinet opens itself with a simple touch at the bottom!
reclaimed wood cabinets by Country Roads Associates, Holmes NY
Chris Sanders
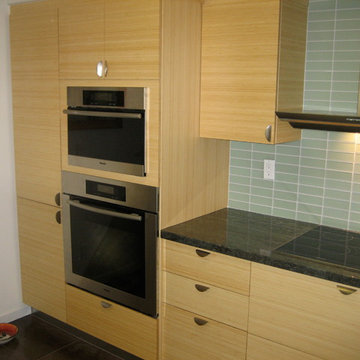
Photo of a small contemporary galley separate kitchen in San Diego with an undermount sink, flat-panel cabinets, light wood cabinets, granite benchtops, blue splashback, glass tile splashback, stainless steel appliances, ceramic floors and no island.
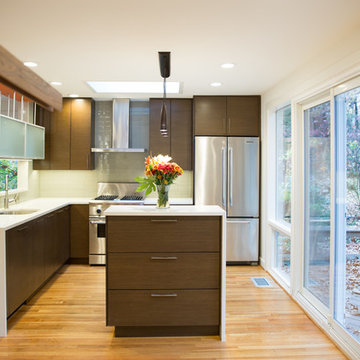
Design ideas for a small modern l-shaped eat-in kitchen in DC Metro with an undermount sink, flat-panel cabinets, dark wood cabinets, quartz benchtops, grey splashback, glass tile splashback, stainless steel appliances, light hardwood floors and with island.
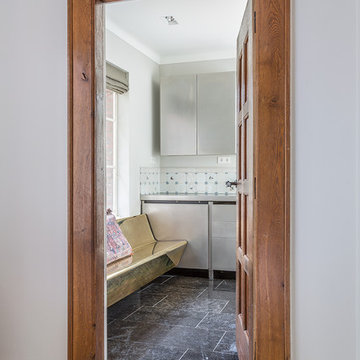
Photo Credits: Alfred Momotenko
Inspiration for a small traditional l-shaped separate kitchen in Amsterdam with an undermount sink, flat-panel cabinets, stainless steel cabinets, stainless steel benchtops, white splashback, porcelain splashback, stainless steel appliances and marble floors.
Inspiration for a small traditional l-shaped separate kitchen in Amsterdam with an undermount sink, flat-panel cabinets, stainless steel cabinets, stainless steel benchtops, white splashback, porcelain splashback, stainless steel appliances and marble floors.
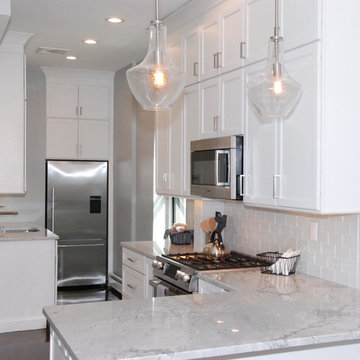
Design ideas for a small contemporary l-shaped eat-in kitchen in Boston with an undermount sink, shaker cabinets, white cabinets, granite benchtops, white splashback, ceramic splashback, stainless steel appliances, dark hardwood floors and no island.
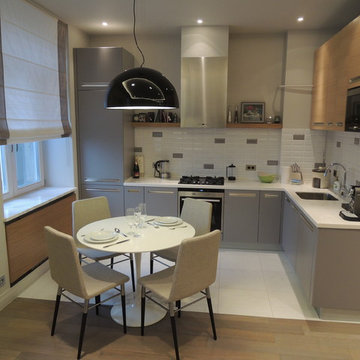
Кухонная мебель изготовлена в мастерской Kitchen BLOCKS https://www.houzz.ru/pro/kitchenblocks/kitchen-blocks
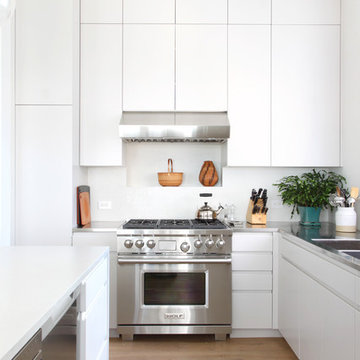
This Chelsea loft was transformed from a beat-up live-work space into a tranquil, light-filled home with oversized windows and high ceilings. The open floor plan created a new kitchen, dining area, and living room in one space, with two airy bedrooms and bathrooms at the other end of the layout. We used a pale, white oak flooring from LV Wood Floors throughout the space, and kept the color palette light and neutral. The kitchen features custom cabinetry with minimal hardware and a wide island with seating on one side. Appliances are Wolf and Subzero. Track lighting by Tech Lighting. Photo by Maletz Design
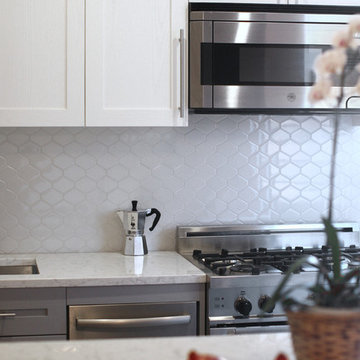
Photo of a small contemporary galley eat-in kitchen in New York with an undermount sink, shaker cabinets, white cabinets, marble benchtops, white splashback, ceramic splashback, stainless steel appliances and a peninsula.
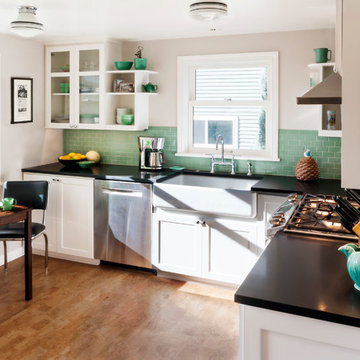
This 1940's house in Seattle's Greenlake neighborhood and the client's affinity for vintage Jadite dishware established a simple but fun aesthetic for this remodel.
Photo Credit: KSA - Aaron Dorn;
General Contractor: Justin Busch Construction, LLC
Small Kitchen Design Ideas
123