Small Kitchen Design Ideas
Refine by:
Budget
Sort by:Popular Today
2501 - 2520 of 106,216 photos
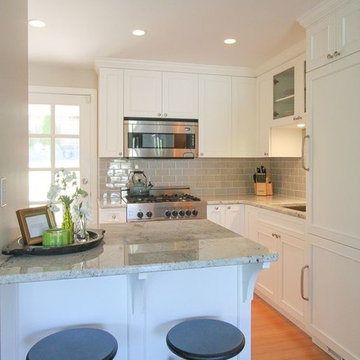
This is an example of a small traditional l-shaped eat-in kitchen in Seattle with an undermount sink, recessed-panel cabinets, white cabinets, granite benchtops, grey splashback, ceramic splashback, stainless steel appliances, bamboo floors and with island.
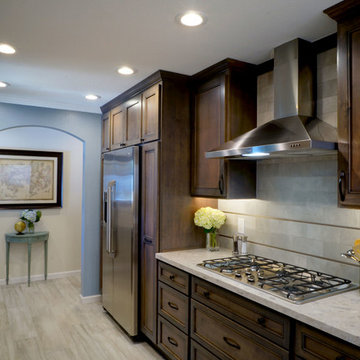
Copyright2013 House 2 Home Design & Build
Inspiration for a small transitional galley eat-in kitchen in San Francisco with an undermount sink, recessed-panel cabinets, medium wood cabinets, quartz benchtops, grey splashback, stone tile splashback, stainless steel appliances, porcelain floors and a peninsula.
Inspiration for a small transitional galley eat-in kitchen in San Francisco with an undermount sink, recessed-panel cabinets, medium wood cabinets, quartz benchtops, grey splashback, stone tile splashback, stainless steel appliances, porcelain floors and a peninsula.
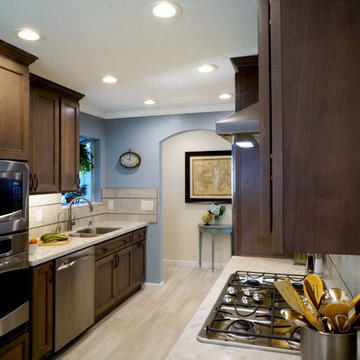
Copyright2013 House 2 Home Design & Build
Small transitional galley eat-in kitchen in San Francisco with an undermount sink, recessed-panel cabinets, medium wood cabinets, quartz benchtops, grey splashback, stone tile splashback, stainless steel appliances, porcelain floors and a peninsula.
Small transitional galley eat-in kitchen in San Francisco with an undermount sink, recessed-panel cabinets, medium wood cabinets, quartz benchtops, grey splashback, stone tile splashback, stainless steel appliances, porcelain floors and a peninsula.
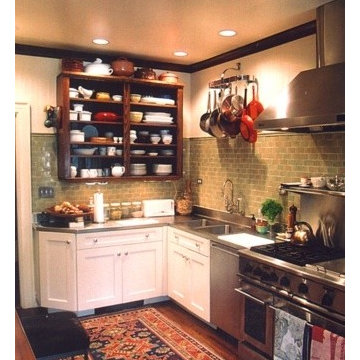
The home kitchen of a local restaurateur incorporates all the items he deemed necessary for a functional chef's kitchen in a small space. The open shelving and pot rack provide ease of access. The stainless steel counter is durable, easy to sanitize, and beautifully reflective in a room largely lacking natural light. The arched field tiles provide depth and texture in contrast to the crispness of the stainless professional appliances. The green of the tiles and dark stained open cabinet and wood floor harken back to the origins of this 1924 Craftsman home. The stainless counters are by Soupcan
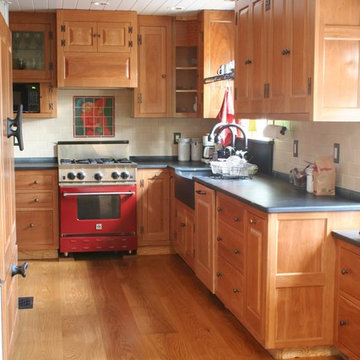
Select grade solid 3/4 inch thick wide plank White Oak flooring with ten inch face widths and average plank lengths of 8+ feet, clear satin poly finish. Always made in the USA. 4-6 week lead time. Call 1-800-928-9602. www.hullforest.com
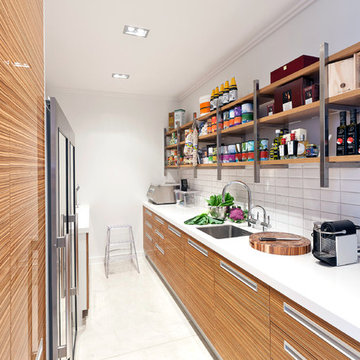
A custom kitchen featuring Mal Corboy cabinets. Designed by Mal Corboy (as are all kitchens featuring his namesake cabinets). Mal Corboy cabinets are available in North America exclusively through Mega Builders (megabuilders.com)
Mega Builders, Mal Corboy
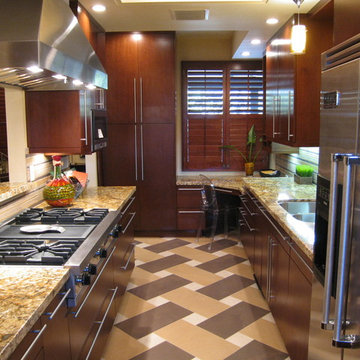
This kitchen was designed for a married couple who are gourmet cooks and wine enthusiasts. All of the appliances are Viking. There is a tall pantry cabinet and corner desk area at the far end. To the left of the cooktop, the wall was opened up to a serving counter with stools on the other side and a view to the living room. Gold granite tops mahogany cabinetry. The floor tile is porcelain, a weave of 12 x 24 tiles with a 6x6-inch tile accent. Both the floor and backsplash tiles are by Crossville. Photo by Harry Chamberlain
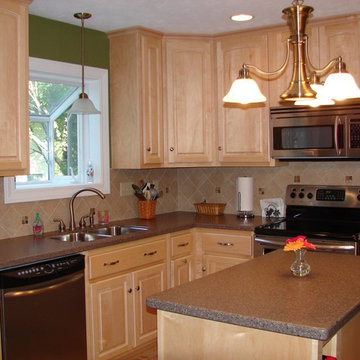
West Construction
Photo of a small traditional l-shaped kitchen in Cleveland with a double-bowl sink, raised-panel cabinets, light wood cabinets, quartz benchtops, beige splashback, stainless steel appliances, with island and ceramic splashback.
Photo of a small traditional l-shaped kitchen in Cleveland with a double-bowl sink, raised-panel cabinets, light wood cabinets, quartz benchtops, beige splashback, stainless steel appliances, with island and ceramic splashback.
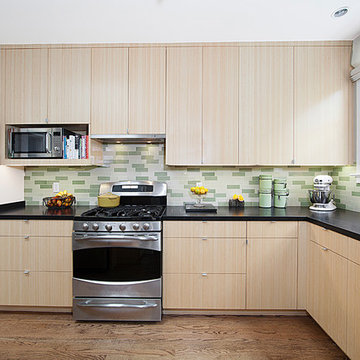
Photography by Marija Vidal
Inspiration for a small contemporary l-shaped separate kitchen in San Francisco with granite benchtops, flat-panel cabinets, light wood cabinets, green splashback, stainless steel appliances, an undermount sink, ceramic splashback, medium hardwood floors and no island.
Inspiration for a small contemporary l-shaped separate kitchen in San Francisco with granite benchtops, flat-panel cabinets, light wood cabinets, green splashback, stainless steel appliances, an undermount sink, ceramic splashback, medium hardwood floors and no island.
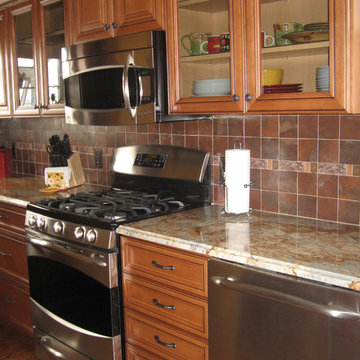
This kitchen had and still has a very narrow footprint. We enclosed client's washer/dryer behind new cabinetry and refaced existing 80's maple cabinets in rich mid tone wood with new granite and backsplah all in warm tones with lots of drama. This kitchen may be tight but it's totally functional and well stocked
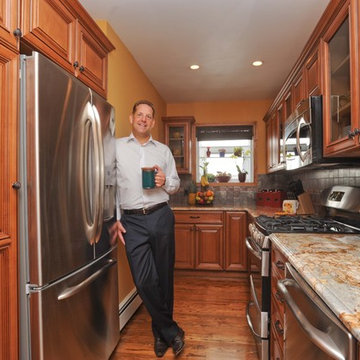
This kitchen had and still has a very narrow footprint. We enclosed client's washer/dryer behind new cabinetry and refaced existing 80's maple cabinets in rich mid tone wood with new granite and backsplah all in warm tones with lots of drama. This kitchen may be tight but it's totally functional and well stocked
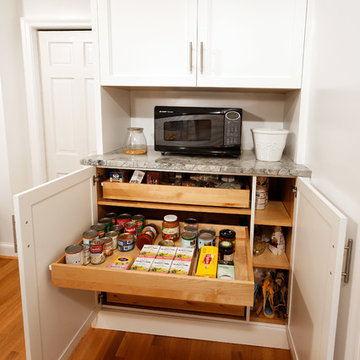
White cabinetry, Subway tile, and grey countertops make a stunning kitchen. Photos by Hadley Photography
This is an example of a small traditional u-shaped eat-in kitchen in DC Metro with an undermount sink, white cabinets, granite benchtops, white splashback, subway tile splashback, stainless steel appliances, medium hardwood floors, a peninsula and shaker cabinets.
This is an example of a small traditional u-shaped eat-in kitchen in DC Metro with an undermount sink, white cabinets, granite benchtops, white splashback, subway tile splashback, stainless steel appliances, medium hardwood floors, a peninsula and shaker cabinets.
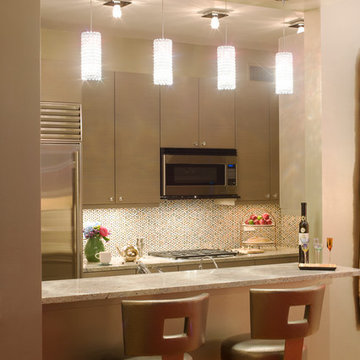
Chicago luxury condo on the lake has been recognized in publications, received an award and and was featured on tv. the client wanted family friendly yet cutting edge design.
This kitchen won a design award from ASID and 1 4 Magazine for a kitchen under 550 sq feet. The home was featured on LX OPEN HOUSE tv show.
the condo has an open floor plan, which incorporates Asian antiques. The back splash is semi precious marble mosaic
The swivel bar stools in fauz vinyl are comfortable with easy care
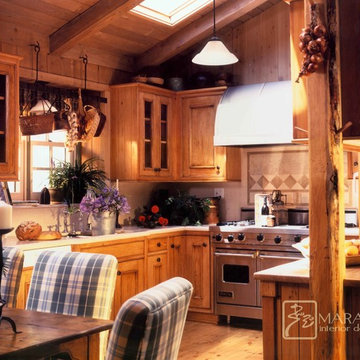
This small, rustic, kitchen is part of a 1200 sq ft cabin near the California coast- Hollister Ranch. There is no electricity, only wind power. We used the original wood siding inside, and washed it with a light stain to lighten the cabin. The kitchen is completely redesigned, using natural handscraped pine with a glaze coat. Stainless steel hood, skylight, and pine flooring. We used a natural sided wood beam to support the upper cabinets, with wood pegs for hanging vegetables and flowers drying. A hand made wrought iron pot rack is above the sink, in front of the window. Antique pine table, and custom made chairs.
Multiple Ranch and Mountain Homes are shown in this project catalog: from Camarillo horse ranches to Lake Tahoe ski lodges. Featuring rock walls and fireplaces with decorative wrought iron doors, stained wood trusses and hand scraped beams. Rustic designs give a warm lodge feel to these large ski resort homes and cattle ranches. Pine plank or slate and stone flooring with custom old world wrought iron lighting, leather furniture and handmade, scraped wood dining tables give a warmth to the hard use of these homes, some of which are on working farms and orchards. Antique and new custom upholstery, covered in velvet with deep rich tones and hand knotted rugs in the bedrooms give a softness and warmth so comfortable and livable. In the kitchen, range hoods provide beautiful points of interest, from hammered copper, steel, and wood. Unique stone mosaic, custom painted tile and stone backsplash in the kitchen and baths.
designed by Maraya Interior Design. From their beautiful resort town of Ojai, they serve clients in Montecito, Hope Ranch, Malibu, Westlake and Calabasas, across the tri-county areas of Santa Barbara, Ventura and Los Angeles, south to Hidden Hills- north through Solvang and more.
Photo by Peter Malinowski
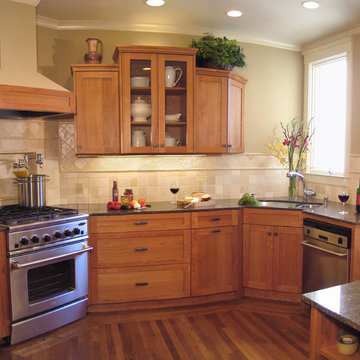
Angling both the sink & the range creates a functional work area, while varying the height of the wall cabinetry adds interest in this Richmond District home.

Мы кардинально пересмотрели планировку этой квартиры. Из однокомнатной она превратилась в почти в двухкомнатную с гардеробной и кухней нишей.
Помимо гардеробной в спальне есть шкаф. В ванной комнате есть место для хранения бытовой химии и полотенец. В квартире много света, благодаря использованию стеклянной перегородки. Есть запасные посадочные места (складные стулья в шкафу). Подвесной светильник над столом можно перемещать (если нужно подвинуть стол), цепляя длинный провод на дополнительные крепления в потолке.
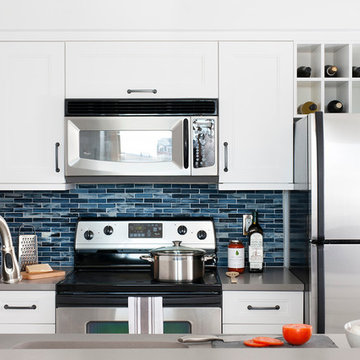
Stacy Zarin Goldberg
Design ideas for a small contemporary u-shaped separate kitchen in DC Metro with an undermount sink, shaker cabinets, white cabinets, quartz benchtops, blue splashback, glass tile splashback, stainless steel appliances and no island.
Design ideas for a small contemporary u-shaped separate kitchen in DC Metro with an undermount sink, shaker cabinets, white cabinets, quartz benchtops, blue splashback, glass tile splashback, stainless steel appliances and no island.
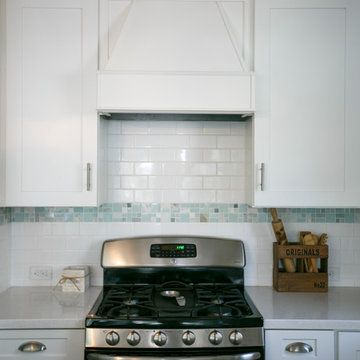
Jessie Preza
Small beach style l-shaped eat-in kitchen in Jacksonville with an undermount sink, shaker cabinets, white cabinets, granite benchtops, white splashback, subway tile splashback, stainless steel appliances, dark hardwood floors, with island and brown floor.
Small beach style l-shaped eat-in kitchen in Jacksonville with an undermount sink, shaker cabinets, white cabinets, granite benchtops, white splashback, subway tile splashback, stainless steel appliances, dark hardwood floors, with island and brown floor.
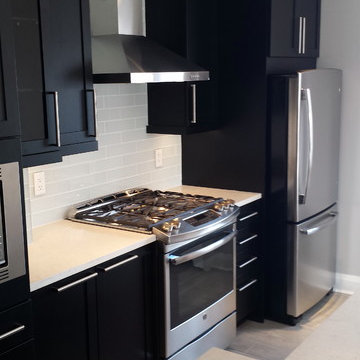
The Cabinet Connection
Urban Effects Yorkshire MDF Black Bean Lacquer
Inspiration for a small modern single-wall open plan kitchen in Toronto with an undermount sink, shaker cabinets, black cabinets, quartz benchtops, white splashback, subway tile splashback, stainless steel appliances, ceramic floors and with island.
Inspiration for a small modern single-wall open plan kitchen in Toronto with an undermount sink, shaker cabinets, black cabinets, quartz benchtops, white splashback, subway tile splashback, stainless steel appliances, ceramic floors and with island.
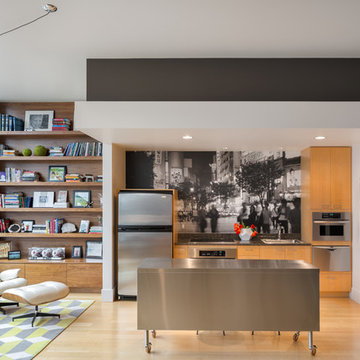
Photo of a small contemporary single-wall open plan kitchen in Portland with flat-panel cabinets, medium wood cabinets, stainless steel appliances, light hardwood floors and with island.
Small Kitchen Design Ideas
126