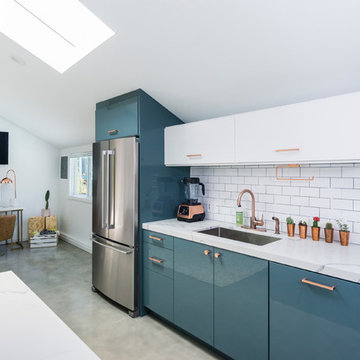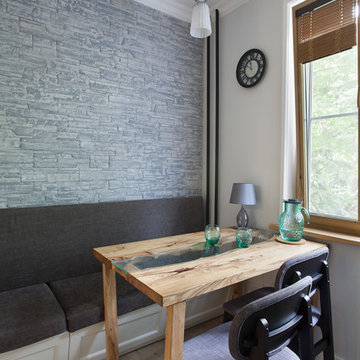Small Kitchen Design Ideas
Refine by:
Budget
Sort by:Popular Today
2481 - 2500 of 106,216 photos
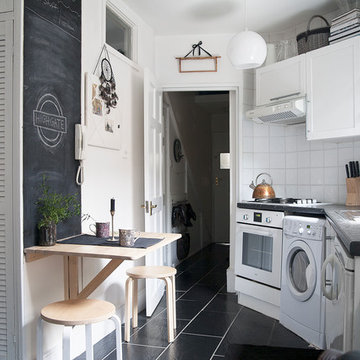
Photo of a small scandinavian single-wall kitchen in London with shaker cabinets, white cabinets, white splashback, ceramic splashback, white appliances and black floor.
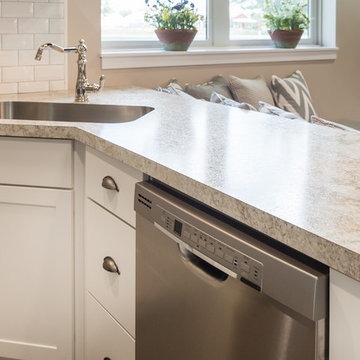
With timeless appeal and an endless array of options, Schrock's classic cabinets are just the right offering to transform your space into an enduring expression of your personality.
CABINETS: Schrock Entra
COUNTERTOPS: Laminate Countertop
REFRIGERATOR: Haier
RANGE: GE Profiles
Photos: Jim Schuon
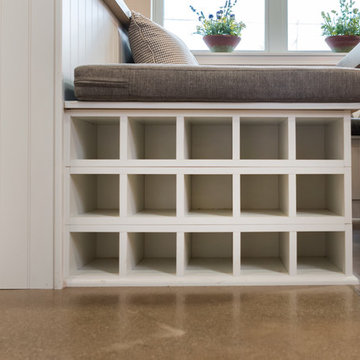
With timeless appeal and an endless array of options, Schrock's classic cabinets are just the right offering to transform your space into an enduring expression of your personality.
CABINETS: Schrock Entra
COUNTERTOPS: Laminate Countertop
REFRIGERATOR: Haier
RANGE: GE Profiles
Photos: Jim Schuon
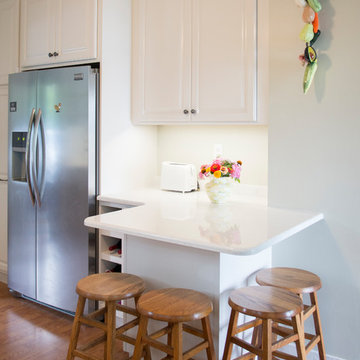
Sweet little peninsula with storage underneath. Perfect spot for breakfast!
Small traditional separate kitchen in New York with an undermount sink, raised-panel cabinets, white cabinets, quartz benchtops, white splashback, stainless steel appliances and light hardwood floors.
Small traditional separate kitchen in New York with an undermount sink, raised-panel cabinets, white cabinets, quartz benchtops, white splashback, stainless steel appliances and light hardwood floors.
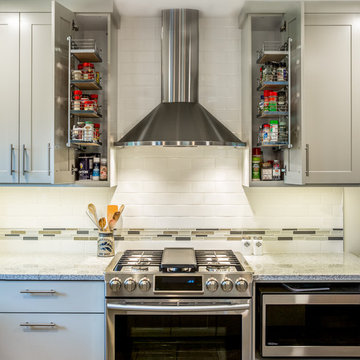
Designed by DreamMaker Bath & Kitchen Ann Arbor designer Kami Michels
Built by DreamMaker Bath & Kitchen Carpenter Gerry Davids
Photographed by Angela Brown Photography LLC
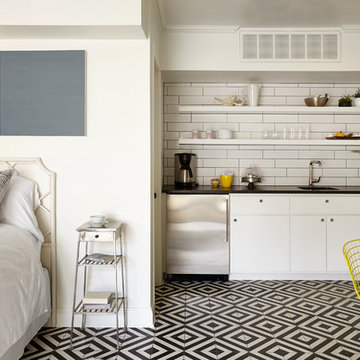
pool house kitchenette, photo by Gieves Anderson
This is an example of a small transitional single-wall kitchen in Nashville with a single-bowl sink, open cabinets, white cabinets, white splashback, subway tile splashback, stainless steel appliances and multi-coloured floor.
This is an example of a small transitional single-wall kitchen in Nashville with a single-bowl sink, open cabinets, white cabinets, white splashback, subway tile splashback, stainless steel appliances and multi-coloured floor.
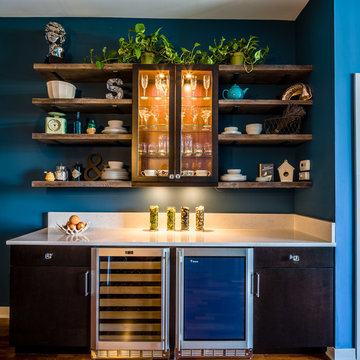
Client is a young professional who wanted to brighten her kitchen and make unique elements that reflects her style. KTID replaced side cabinets with reclaimed wood shelves. Crystal knobs replace Dry Bar Drawer pulls.. KTID suggested lowering the bar height counter, creating a rustic vs elegant style using reclaimed wood, glass backsplash and quartz waterfall countertop. KTID changed paint color to a darker shade of blue. The pantry was enlarged by removing the wall between the pantry and the refrigerator and putting in a pantry cabinet with roll-out shelves.
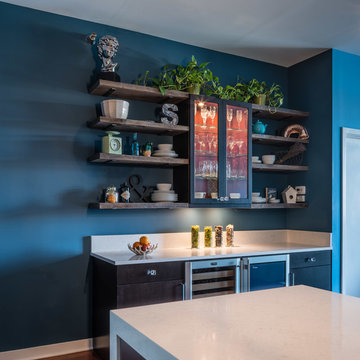
Client is a young professional who wanted to brighten her kitchen and make unique elements that reflects her style. KTID replaced side cabinets with reclaimed wood shelves. Crystal knobs replace Dry Bar Drawer pulls.. KTID suggested lowering the bar height counter, creating a rustic vs elegant style using reclaimed wood, glass backsplash and quartz waterfall countertop. KTID changed paint color to a darker shade of blue. The pantry was enlarged by removing the wall between the pantry and the refrigerator and putting in a pantry cabinet with roll-out shelves.
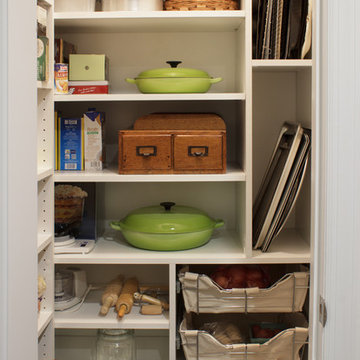
Adjustable shelves are a perfect fit for a kitchen pantry. With stored items ranging from small flat cans to small appliances, you can accommodate various heights and sizes with fully adjustable shelves. That applies to the depth of shelves, as well. Deep shelves are necessary for platters or larger appliances, but shallow shelves keep everything front and center so that each item is easily accessible.
Kara Lashuay
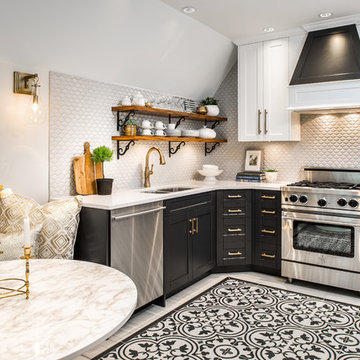
Small transitional l-shaped eat-in kitchen in Vancouver with an undermount sink, shaker cabinets, black cabinets, solid surface benchtops, porcelain splashback, stainless steel appliances, porcelain floors, no island, multi-coloured floor and grey splashback.
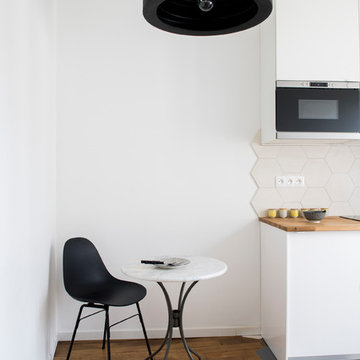
Anne-Emmanuel Thion
Small midcentury open plan kitchen in Paris with beaded inset cabinets, white cabinets, wood benchtops, white splashback, glass sheet splashback, medium hardwood floors and beige floor.
Small midcentury open plan kitchen in Paris with beaded inset cabinets, white cabinets, wood benchtops, white splashback, glass sheet splashback, medium hardwood floors and beige floor.
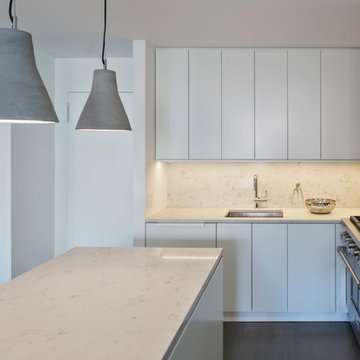
Overlooking Bleecker Street in the heart of the West Village, this compact one bedroom apartment required a gut renovation including the replacement of the windows.
This intricate project focused on providing functional flexibility and ensuring that every square inch of space is put to good use. Cabinetry, closets and shelving play a key role in shaping the spaces.
The typical boundaries between living and sleeping areas are blurred by employing clear glass sliding doors and a clerestory around of the freestanding storage wall between the bedroom and lounge. The kitchen extends into the lounge seamlessly, with an island that doubles as a dining table and layout space for a concealed study/desk adjacent. The bedroom transforms into a playroom for the nursery by folding the bed into another storage wall.
In order to maximize the sense of openness, most materials are white including satin lacquer cabinetry, Corian counters at the seat wall and CNC milled Corian panels enclosing the HVAC systems. White Oak flooring is stained gray with a whitewash finish. Steel elements provide contrast, with a blackened finish to the door system, column and beams. Concrete tile and slab is used throughout the Bathroom to act as a counterpoint to the predominantly white living areas.
archphoto.com
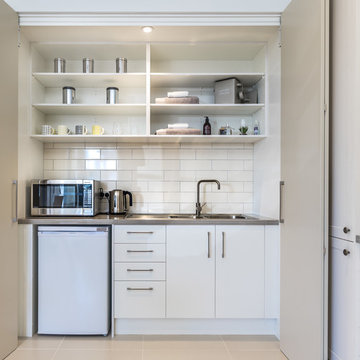
Photo of a small contemporary single-wall separate kitchen in Sydney with a double-bowl sink, flat-panel cabinets, white cabinets, granite benchtops, white splashback, subway tile splashback, white appliances and no island.
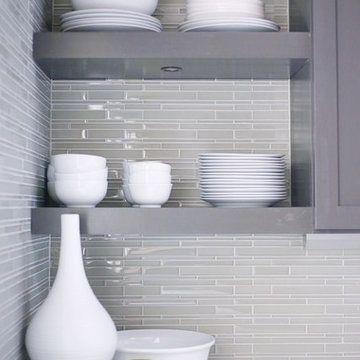
View from dining into kitchen. This use to be just an upper cabinet but open shelving and a cubby above with a square crown detail really showcases what an update can do to an area. LED lights are recessed into the open shelving.
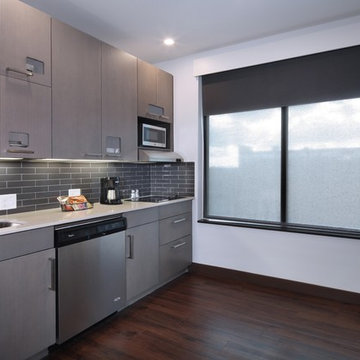
This is an example of a small transitional single-wall eat-in kitchen in Portland with an undermount sink, flat-panel cabinets, grey cabinets, quartz benchtops, grey splashback, porcelain splashback, stainless steel appliances, dark hardwood floors, no island and brown floor.
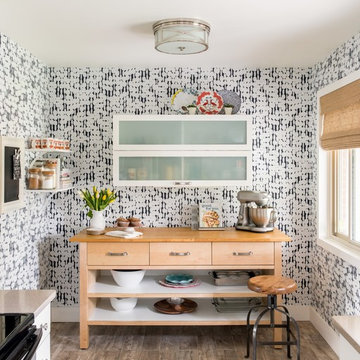
This is an example of a small country galley separate kitchen in Denver with flat-panel cabinets, white cabinets, light hardwood floors and beige floor.
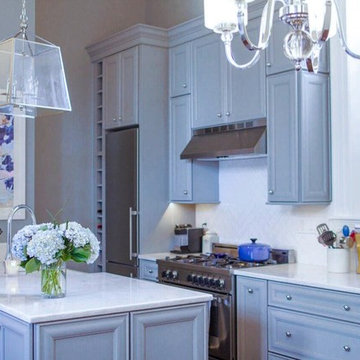
Plumbing Products:
-Kohler Farm Sink
Appliances:
-Bertazzoni Range
-Bertazzoni Hood
-Liebherr Refrigerator
Cabinet / Vanity:
-Diamond Cabinetry
-Rothshire Door
-Juniper Berry Paint Finish
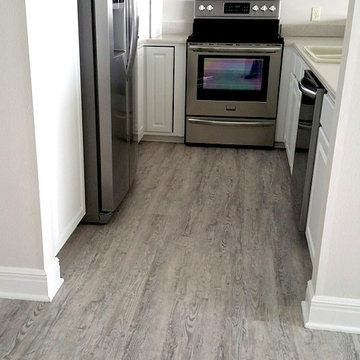
Inspiration for a small transitional u-shaped kitchen in Other with a drop-in sink, raised-panel cabinets, white cabinets, laminate benchtops, beige splashback, stainless steel appliances, medium hardwood floors and no island.
Small Kitchen Design Ideas
125
