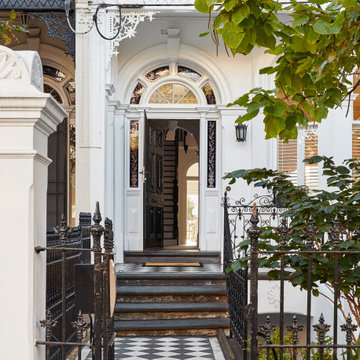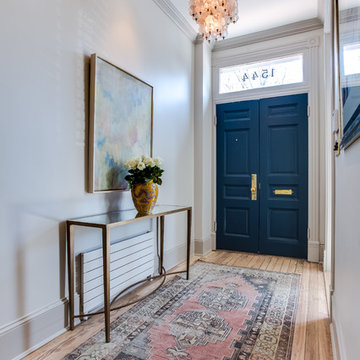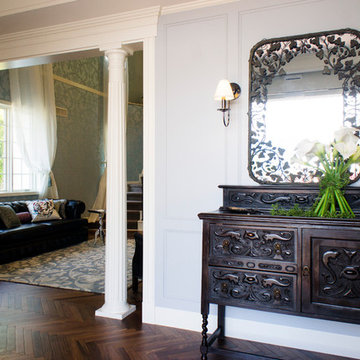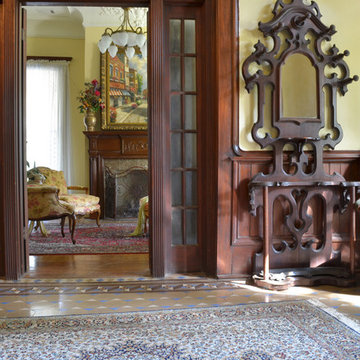Victorian Entryway Design Ideas
Refine by:
Budget
Sort by:Popular Today
221 - 240 of 2,113 photos
Item 1 of 2
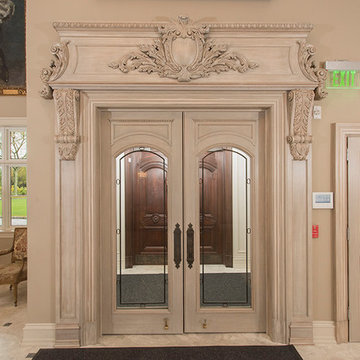
This is an example of a large traditional entry hall in New York with beige walls, linoleum floors, a double front door, a white front door and beige floor.
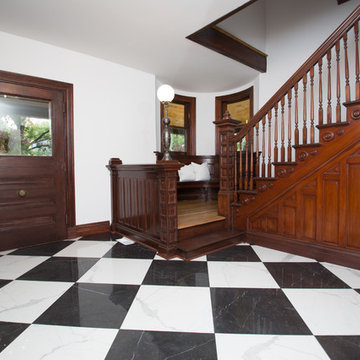
Foyer After - Restored Original Door, Staircase & Curved Bench, New Porcelain Black & White Checkered Floors
Photo of a traditional foyer in St Louis with white walls, porcelain floors, a single front door and a dark wood front door.
Photo of a traditional foyer in St Louis with white walls, porcelain floors, a single front door and a dark wood front door.
Find the right local pro for your project
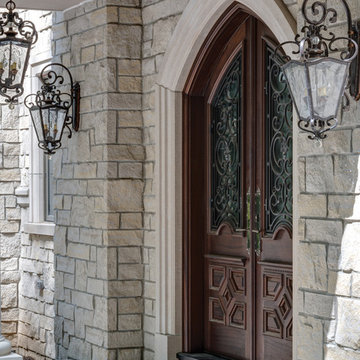
Beautiful Victorian home featuring Arriscraft Edge Rock "Glacier" building stone exterior.
Inspiration for an expansive traditional entryway in Other.
Inspiration for an expansive traditional entryway in Other.
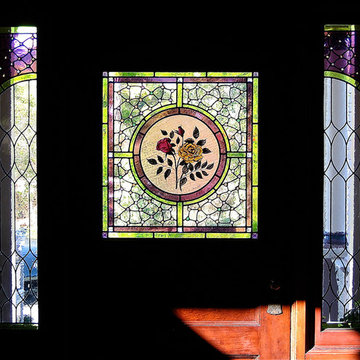
A lacework of stained glass and glass jewels frame the hand -painted circle of roses. Glass enamels were baked into the pink glass background at 1050 degrees F, forming a permanent bond.
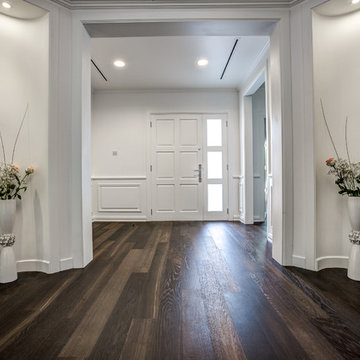
Kährs Oak Gate is a clean oak floor, which has been color enhanced through smoking. The color is a warm brownish oak color which is strengthened even further by the length of the boards. Found in this classically elegant villa in Green Community, Dubai. Photos by Studio Zee Photography - Marko Zirdum
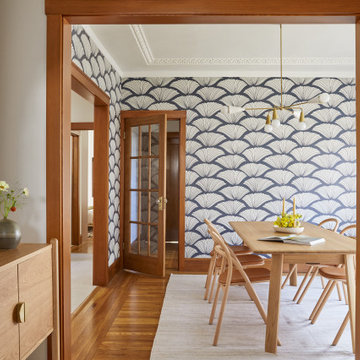
We updated this century-old iconic Edwardian San Francisco home to meet the homeowners' modern-day requirements while still retaining the original charm and architecture. The color palette was earthy and warm to play nicely with the warm wood tones found in the original wood floors, trim, doors and casework.
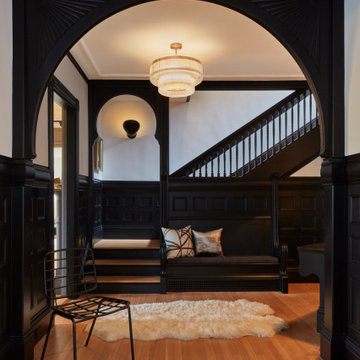
The owners envisioned a contemporary living space, but retained the historic details in certain rooms. This entryway has refinished original detailing with modern lighting and furniture that tie into the more modern parts of the home.
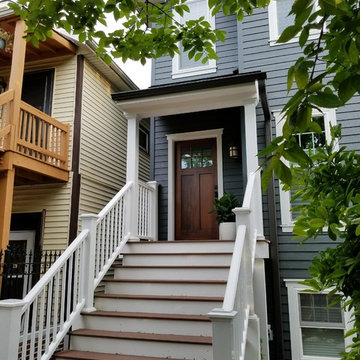
Removed old Brick and Vinyl Siding to install Insulation, Wrap, James Hardie Siding (Cedarmill) in Iron Gray and Hardie Trim in Arctic White, Installed Simpson Entry Door, Garage Doors, ClimateGuard Ultraview Vinyl Windows, Gutters and GAF Timberline HD Shingles in Charcoal. Also, Soffit & Fascia with Decorative Corner Brackets on Front Elevation. Installed new Canopy, Stairs, Rails and Columns and new Back Deck with Cedar.
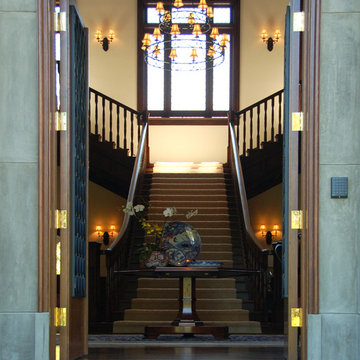
Photo of an expansive traditional front door in San Francisco with beige walls, dark hardwood floors, a double front door and a dark wood front door.
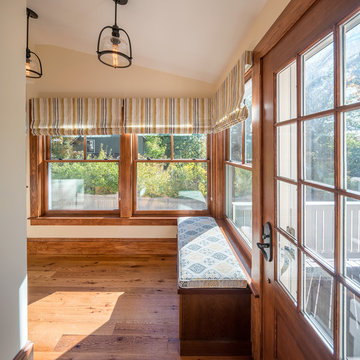
WILLIAM HORNE
This is an example of a mid-sized traditional mudroom in Boston with yellow walls, medium hardwood floors, a single front door and a medium wood front door.
This is an example of a mid-sized traditional mudroom in Boston with yellow walls, medium hardwood floors, a single front door and a medium wood front door.
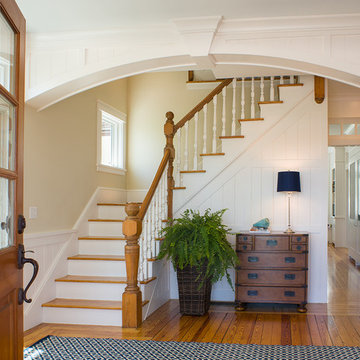
Warren Jagger
This is an example of a traditional entryway in Providence with beige walls.
This is an example of a traditional entryway in Providence with beige walls.
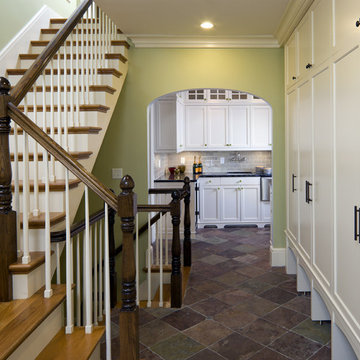
This is an example of a traditional entryway in Boston with green walls and slate floors.
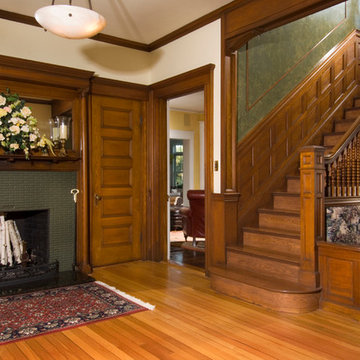
Restoration of Shingle style / Queen Anne home in coastal New Hampshire with welcoming fireplace in Front foyer. Original wood work, Barley twist stair banister, and original seat.
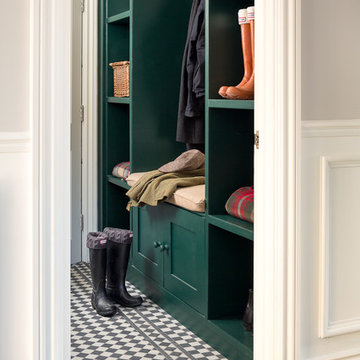
www.adscott.net
This is an example of a traditional entryway in London.
This is an example of a traditional entryway in London.
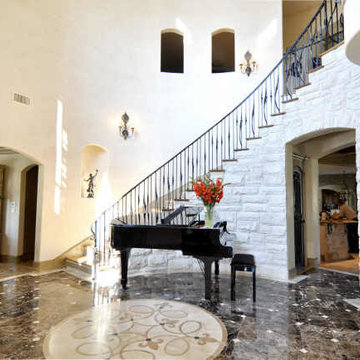
Design ideas for an expansive traditional foyer in Dallas with white walls and marble floors.
Victorian Entryway Design Ideas
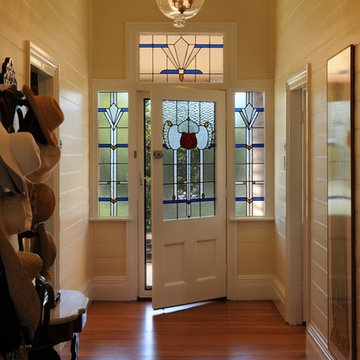
Photo of a traditional entry hall in Wollongong with medium hardwood floors, a single front door and a glass front door.
12
