Exterior Design Ideas
Refine by:
Budget
Sort by:Popular Today
141 - 160 of 55,040 photos
Item 1 of 2
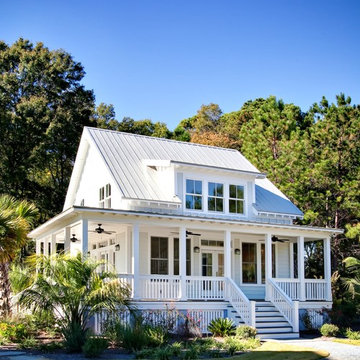
This little white cottage has been a hit! See our project " Little White Cottage for more photos. We have plans from 1379SF to 2745SF.
Photo of a small traditional two-storey white house exterior in Charleston with concrete fiberboard siding, a gable roof and a metal roof.
Photo of a small traditional two-storey white house exterior in Charleston with concrete fiberboard siding, a gable roof and a metal roof.
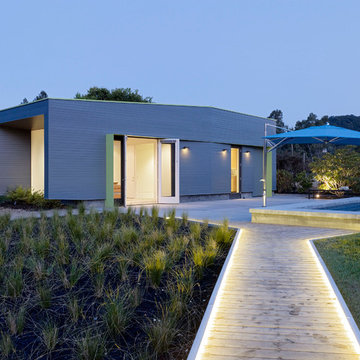
Matthew Millman
Photo of a small contemporary one-storey grey exterior in San Francisco with metal siding and a flat roof.
Photo of a small contemporary one-storey grey exterior in San Francisco with metal siding and a flat roof.
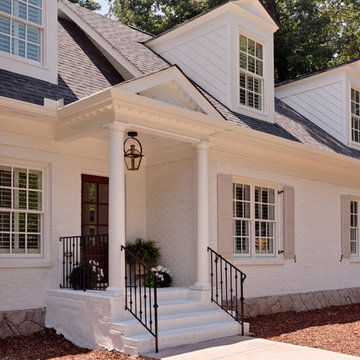
See It 360 Photography, Sacha Griffin
This is an example of a mid-sized traditional two-storey brick white exterior in Atlanta with a gable roof.
This is an example of a mid-sized traditional two-storey brick white exterior in Atlanta with a gable roof.
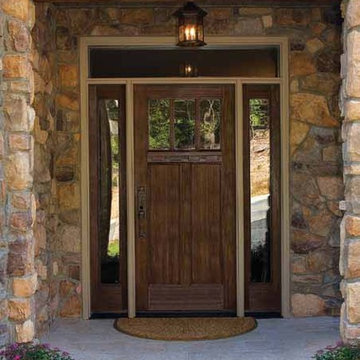
American Style Collection™ fiberglass entry doors were inspired by early 1900s residential architecture. The collection complements many popular home designs, including Arts and Crafts, Bungalow, Cottage and Colonial Revival styles.
Made with our patented AccuGrain™ technology, you get the look of high-grade wood with all of the durability of fiberglass. The exterior doors in this collection have the look and feel of a real wood front door — with solid wood square edges, architecturally correct stiles, rails and panels. Unlike genuine wood doors, they resist splitting, cracking and rotting.
Door
Craftsman Lite 2 Panel Flush-Glazed 3 Lite
Style IDs Available Sizes Available Options
CCA230
3'0" x 6'8"
Flush Glazed (?)
Sidelites
Left Sidelite Style ID Available Sizes Features
CCA3400SL
12" x 6'8"
14" x 6'8"
Flush Glazed (?)
Right Sidelite Style ID Available Sizes Features
CCA3400SL
12" x 6'8"
14" x 6'8"
Flush Glazed (?)
Transom
Transom Style ID Available Sizes
19220T
30D12 - Rectangular
30D14 - Rectangular
Finish Option: Stainable Paintable Available Accessories: Dentil Shelves
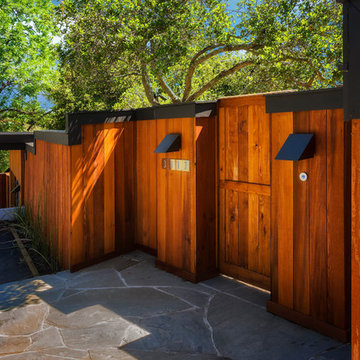
Kaplan Architects, AIA
Location: Redwood City , CA, USA
Front entry fence and gate to new residence at street level with cedar siding.
Expansive modern two-storey brown house exterior in San Francisco with wood siding and a metal roof.
Expansive modern two-storey brown house exterior in San Francisco with wood siding and a metal roof.
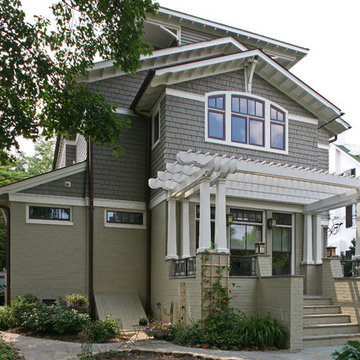
Mid-sized arts and crafts two-storey white exterior in DC Metro with stone veneer.
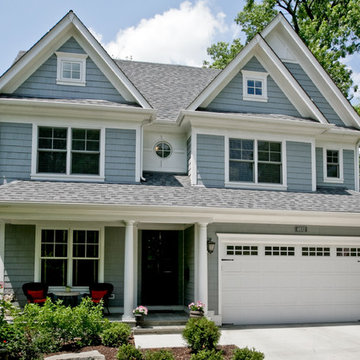
Photo of a mid-sized traditional two-storey blue exterior in Chicago with wood siding and a gable roof.
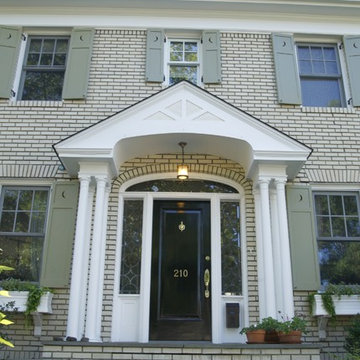
PhotoCredit: Denison Lourenco
This is an example of a large modern two-storey brick yellow exterior in New York.
This is an example of a large modern two-storey brick yellow exterior in New York.

The exterior draws from mid-century elements of , floor to ceiling windows, geometric and low roof forms and elements of materials to reflect the uses behind. concrete blocks turned on their edge create a veil of privacy from the street while maintaining visual connection to the native garden to the front. Timber is used between the concrete walls in combination with timber framed windows.
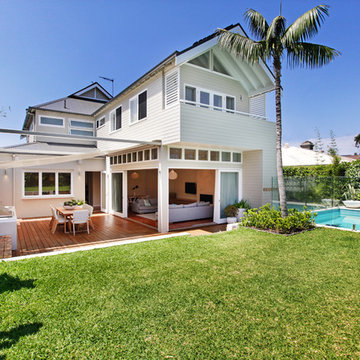
Camilla Quiddington
Mid-sized beach style two-storey beige exterior in Sydney with wood siding and a gable roof.
Mid-sized beach style two-storey beige exterior in Sydney with wood siding and a gable roof.

This is an example of a small modern one-storey grey house exterior in Seattle with wood siding, a hip roof, a shingle roof and a black roof.
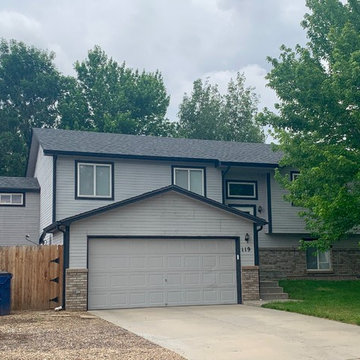
We put a new roof on this home in Frederick that was hit with hail last summer. The shingles we installed are GAF Timberline HD shingles in the color Pewter Gray.
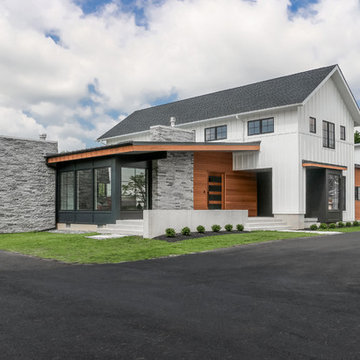
Design ideas for a mid-sized country two-storey white house exterior in Philadelphia with a shed roof, a shingle roof and mixed siding.
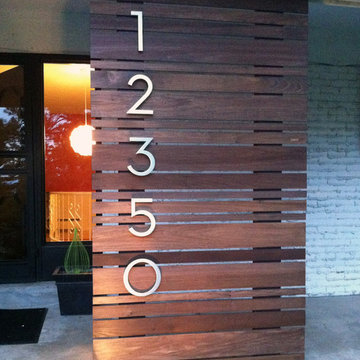
Palm Springs Modern House Numbers
(modernhousenumbers.com)
available in 4", 6", 8", 12" or 15" high. aluminum numbers are 3/8" thick, brushed finish with a high quality clear coat and a 1/2" standoff providing a subtle shadow.
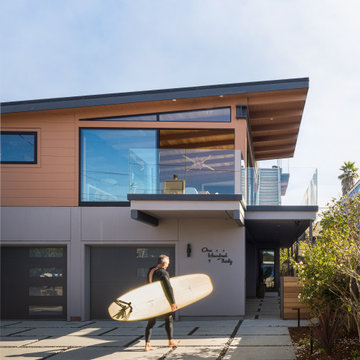
Mid-sized beach style three-storey grey house exterior in San Francisco.

Design ideas for a mid-sized contemporary two-storey brick multi-coloured house exterior in Other with a metal roof and a grey roof.

Cedar Shake Lakehouse Cabin on Lake Pend Oreille in Sandpoint, Idaho.
Photo of a small country two-storey brown house exterior in Other with wood siding, a gable roof, a black roof and shingle siding.
Photo of a small country two-storey brown house exterior in Other with wood siding, a gable roof, a black roof and shingle siding.

Our Aspen studio designed this classy and sophisticated home with a stunning polished wooden ceiling, statement lighting, and sophisticated furnishing that give the home a luxe feel. We used a lot of wooden tones and furniture to create an organic texture that reflects the beautiful nature outside. The three bedrooms are unique and distinct from each other. The primary bedroom has a magnificent bed with gorgeous furnishings, the guest bedroom has beautiful twin beds with colorful decor, and the kids' room has a playful bunk bed with plenty of storage facilities. We also added a stylish home gym for our clients who love to work out and a library with floor-to-ceiling shelves holding their treasured book collection.
---
Joe McGuire Design is an Aspen and Boulder interior design firm bringing a uniquely holistic approach to home interiors since 2005.
For more about Joe McGuire Design, see here: https://www.joemcguiredesign.com/
To learn more about this project, see here:
https://www.joemcguiredesign.com/willoughby

狭小地だけど明るいリビングがいい。
在宅勤務に対応した書斎がいる。
落ち着いたモスグリーンとレッドシダーの外壁。
家事がしやすいように最適な間取りを。
家族のためだけの動線を考え、たったひとつ間取りにたどり着いた。
快適に暮らせるように付加断熱で覆った。
そんな理想を取り入れた建築計画を一緒に考えました。
そして、家族の想いがまたひとつカタチになりました。
外皮平均熱貫流率(UA値) : 0.37W/m2・K
断熱等性能等級 : 等級[4]
一次エネルギー消費量等級 : 等級[5]
耐震等級 : 等級[3]
構造計算:許容応力度計算
仕様:
長期優良住宅認定
地域型住宅グリーン化事業(長寿命型)
家族構成:30代夫婦
施工面積:95.22 ㎡ ( 28.80 坪)
竣工:2021年3月

Design ideas for a mid-sized country two-storey brick white house exterior in Detroit with a gable roof and a brown roof.
Exterior Design Ideas
8