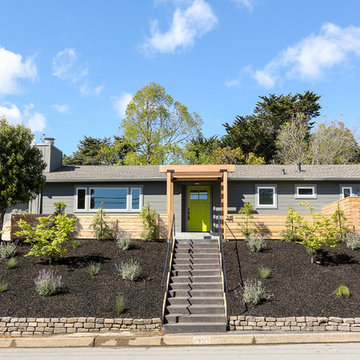Exterior Design Ideas
Refine by:
Budget
Sort by:Popular Today
201 - 220 of 55,062 photos
Item 1 of 2
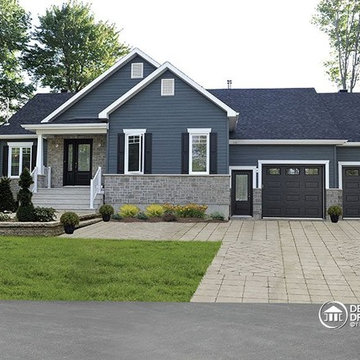
Maison plain-pied de style Craftsman, no. 3133-V1 de Dessins Drummond (modification réalisée: ajout d'un garage)
Blueprints & PDF à vendre à partir de 849$ + modifications au besoin
Conçu à partir du très populaire plan 3133, ce modèle version s’adresse plus particulièrement à une clientèle avisée ou plus âgée dont le besoin de vivre sur un même plancher prend le dessus sur le nombre de chambres voire même sur le coût de construction.
Voilà pourquoi, à l’intérieur, les trois chambres prévues au plan d’origine font place à un aménagement de deux chambres alors que la troisième chambre est ici convertie en véritable buanderie ou salle utilitaire dans laquelle un large comptoir avec cuve intégrée et un espace congélateur seront grandement appréciés.
Bien entendu, cette approche « boomer » se caractérise aussi par l’addition d’un garage de très beau format avec porte de service à l’avant comme à l’arrière et escalier conduisant au sous-sol. Sans oublier, l’ajout de plus de 100 pi2 au rez-de-chaussée pour des pièces toutes plus confortables que sur le plan original ainsi qu’un secteur activités entièrement ouvert et abondamment fenêtré avec foyer en plein cœur de celui-ci. C’est aussi, une cuisine avec excellent rangement et îlot-lunch et une salle de bain avec vanité double, bain d’angle confortable et douche indépendante de 3pi x 6pi.
Propriétaires avisés, à vous de jouer !
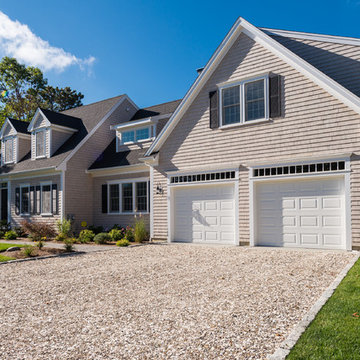
Mid-sized traditional two-storey exterior in Boston with wood siding and a gable roof.
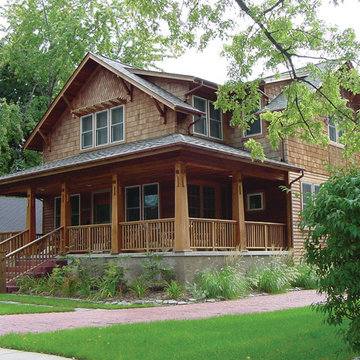
This is an example of a mid-sized arts and crafts two-storey brown exterior in Detroit with wood siding and a hip roof.
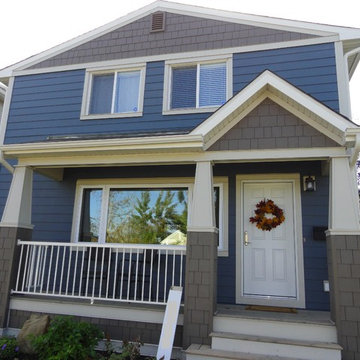
S.I.S. Supply Install Services Ltd.
This is an example of a mid-sized traditional two-storey blue exterior in Calgary with concrete fiberboard siding.
This is an example of a mid-sized traditional two-storey blue exterior in Calgary with concrete fiberboard siding.
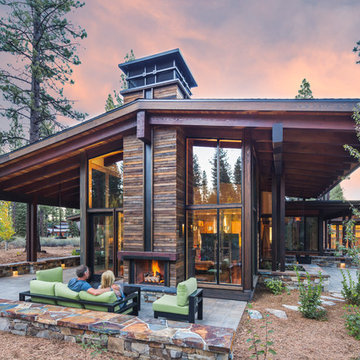
Tom Zikas Photography
This is an example of a mid-sized country two-storey brown exterior in Sacramento with wood siding and a gable roof.
This is an example of a mid-sized country two-storey brown exterior in Sacramento with wood siding and a gable roof.
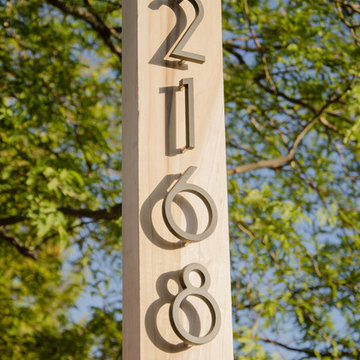
4" SoCal Brass Coated Modern House Numbers
(modernhousenumbers.com)
available in 4", 6", 8", 12" or 15" high. aluminum numbers are 3/8" thick, matte brass powder coat finish and a 1/2" standoff providing a subtle shadow.
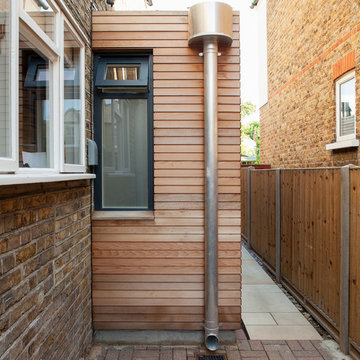
This detached Victorian house was extended to accommodate the needs of a young family with three small children.
The programme was organized into two distinctive structures: the larger and higher volume is placed at the back of the house to face the garden and make the best use of the south orientation and to accommodate a large Family Room open to the new Kitchen. A longer and thinner volume, only 1.15m wide, stands to the western side of the house and accommodates a Toilet, a Utility and a dining booth facing the Family Room. All the functions that are housed in the secondary volume have direct access either from the original house or the rear extension, thus generating a hierarchy of served and servant volumes, a relationship that is homogeneous to that between the house and the extension.
The timber structures, while distinctive in their proportions, are connected by a shallow volume that doubles as a bench to create an architectural continuum and to emphasize the effect of a secondary volume wrapped around a primary one.
While the extension makes use of a modern idiom, so that it is clearly distinguished from the original house and so that the history of its development becomes immediately apparent, the size of the red cedar cladding boards, left untreated to allow a natural silvering process, matches that of the Victorian brickwork to bind house and extension together.
As the budget did not make possible the use a bespoke profile, an off-the-shelf board was selected and further grooved at mid point to recreate the brick pattern of the façade.
A tall and slender pivoting door, positioned at the boundary between the original house and the new intervention, allows a direct view of the garden from the front of the house and facilitates an innovative relationship with the outside.
Photo: Gianluca Maver
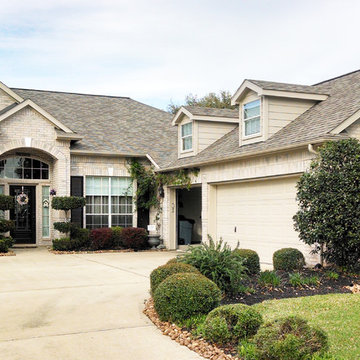
This wonderful gray-brick home had its windows done by Wonderful Windows and Siding. This home's windows are picture and single hung windows. it features a gray brick, white window finish and black shutters, which make a perfect contrast!
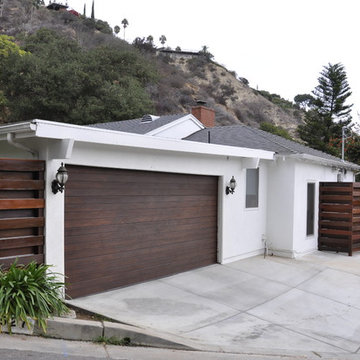
Parson Architecture
This is an example of a mid-sized contemporary one-storey white exterior in Phoenix with wood siding.
This is an example of a mid-sized contemporary one-storey white exterior in Phoenix with wood siding.
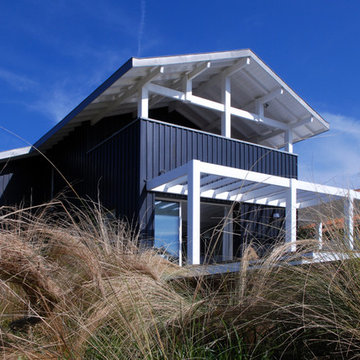
Inspiration for a mid-sized beach style two-storey black exterior in Montpellier with wood siding and a gable roof.
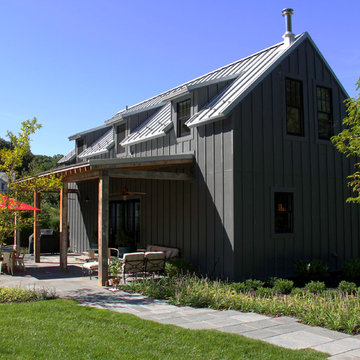
Todd Tully Danner, AIA, IIDA
Small country two-storey grey exterior in Wilmington with concrete fiberboard siding.
Small country two-storey grey exterior in Wilmington with concrete fiberboard siding.
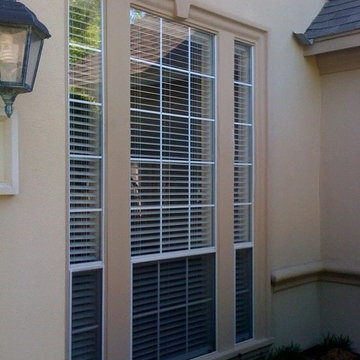
This is an example of a mid-sized traditional two-storey stucco beige exterior in Dallas with a clipped gable roof.
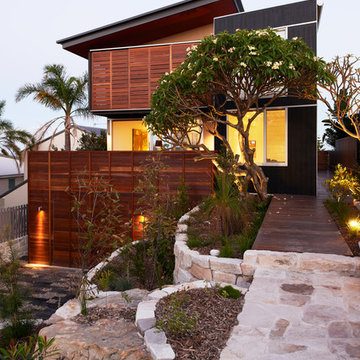
An entry way sidles alongside the house on flagstones and decking, beside a tiered native garden and drystone walls
Photography Roger D'Souza
Photo of a mid-sized contemporary three-storey black exterior in Sydney with wood siding and a shed roof.
Photo of a mid-sized contemporary three-storey black exterior in Sydney with wood siding and a shed roof.
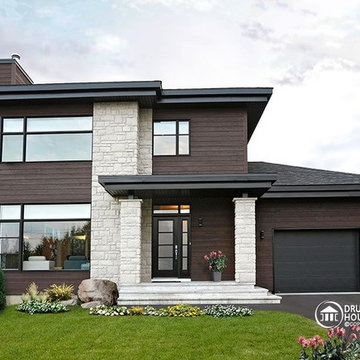
CONTEMPORARY HOME DESIGN NO. 3713-V1
Having received much attention at a Home Show in which it had been built on site and in response to the many requests for the addition of a garage to plan 3713, we are pleased to present model 3713-V1. The addition of a garage that is 14’ wide and almost 28’ deep is sure to meet the needs of the many who specifically requested this convenient feature.
Outside, the addition of a garage clad in fibre cement panels with cedar siding matches the rest of the structure for a pleasing visual impact and definite curb appeal.
Inside, other than the service entrance from the garage, this plan shares the same laudable features as its predecessor such as 9’ ceilings throughout the main level, a modern fireplace in the living room, a kitchen with an 8’ x 3’ island and computer corner, nicely sized bedrooms with ample closet space that includes a walk-in in the master bedroom and a full bathroom with separate 42” x 60” shower enclosure.
We invite you to discover our contemporary collection and share your comments with us ! http://www.drummondhouseplans.com/modern-and-contemporary.html
Blueprints, CAD and PDF files available starting at only $919 (best price guarantee)
DRUMMOND HOUSE PLANS - 2015 COPYRIGHTS
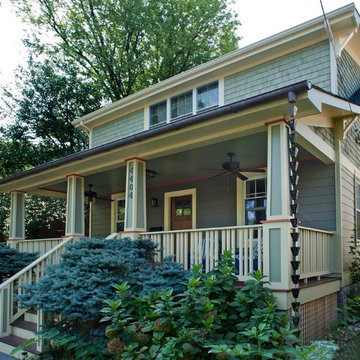
Photo of a mid-sized arts and crafts two-storey green exterior in DC Metro with concrete fiberboard siding and a gable roof.
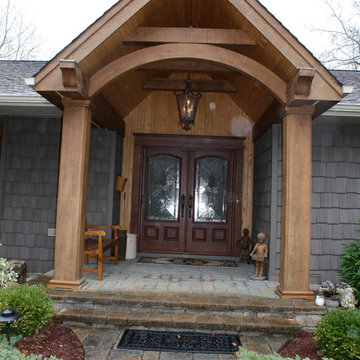
This craftsman style home has a beautiful front entry. In order to keep the front doors beauty the homeowners added Phantom Screens to the doors to preserve the look of the door but allow for insect free ventilation when needed.
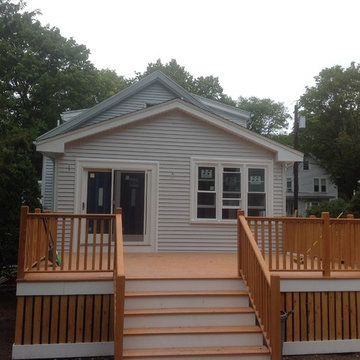
This is an example of a mid-sized traditional one-storey grey house exterior in Boston with vinyl siding, a gable roof and a shingle roof.
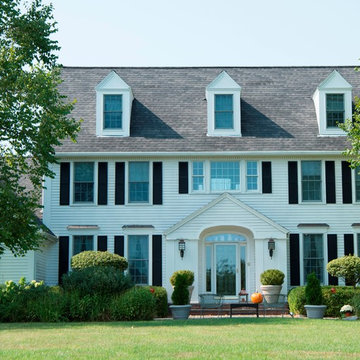
Over the years, we have created hundreds of dream homes for our clients. We make it our job to get inside the hearts and minds of our clients so we can fully understand their aesthetic preferences, project constraints, and – most importantly – lifestyles. Our portfolio includes a wide range of architectural styles including Neo-Colonial, Georgian, Federal, Greek Revival, and the ever-popular New England Cape (just to name a few). Our creativity and breadth of experience open up a world of design and layout possibilities to our clientele. From single-story living to grand scale homes, historical preservation to modern interpretations, the big design concepts to the smallest details, everything we do is driven by one desire: to create a home that is even more perfect that you thought possible.
Photo Credit: Cynthia August
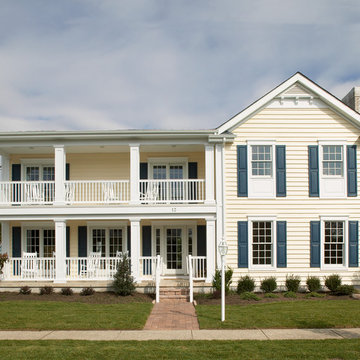
QMA Architects & Planners
QMA Design+Build, LLC
Photo of a mid-sized beach style two-storey yellow exterior in Philadelphia with vinyl siding and a gable roof.
Photo of a mid-sized beach style two-storey yellow exterior in Philadelphia with vinyl siding and a gable roof.
Exterior Design Ideas
11
