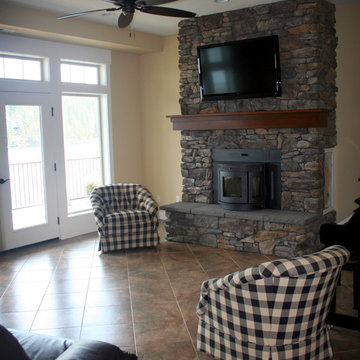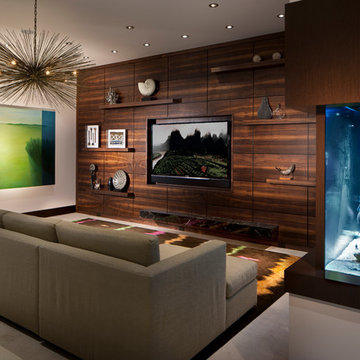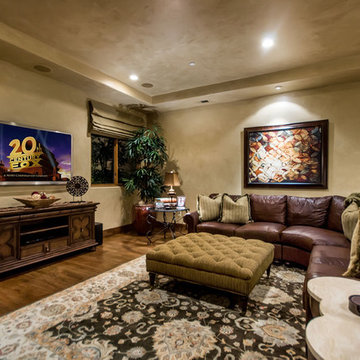Family Room Design Photos
Refine by:
Budget
Sort by:Popular Today
2461 - 2480 of 601,213 photos
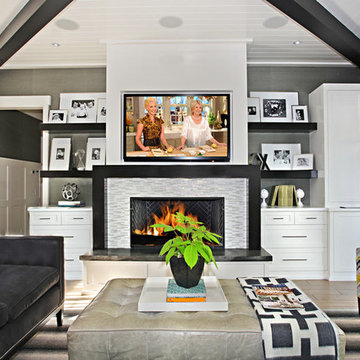
This is an example of a contemporary family room in Orange County with grey walls, a standard fireplace, a tile fireplace surround and a wall-mounted tv.
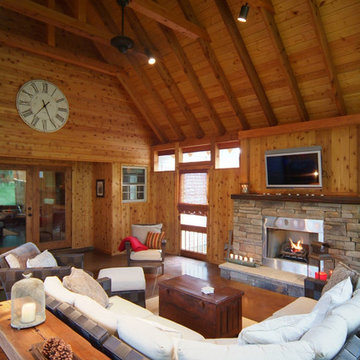
This view shows the connection to the home's interior. French doors were added to connect the spaces. The exclusive use of wood on the interior makes the space warm and inviting.
Photographer - Scott Wilson
Find the right local pro for your project
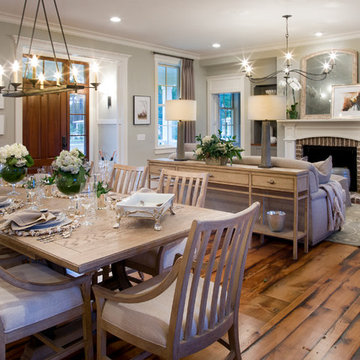
Reclaimed wood floors in the Great room with dining and living areas
Photo of a traditional family room in Charleston.
Photo of a traditional family room in Charleston.
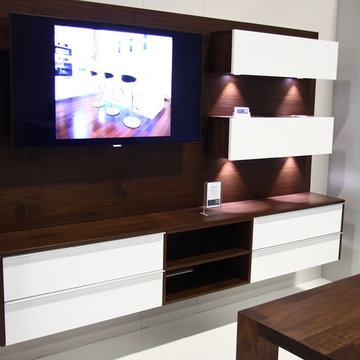
handwerk would like to thank everyone that visited our booth this year at the Ottawa Home and Renovation Show. We appreciate the support and were happy with our success this year. In case you missed the show take a look at the other photos in this project to see what you missed.
Photos by handwerk interiors
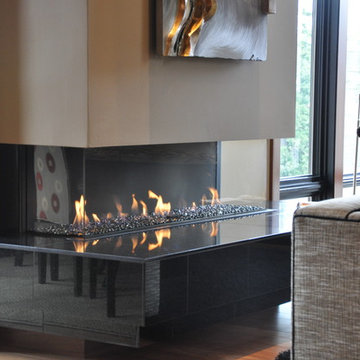
Our Clear 150 TS featured in the great room of the 20/20 Home designed and built for the 2012 Street of Dreams in West Linn, Oregon. The unit was installed by our local dealer Lisac's Fireplace, in collaboration with Bernard Custom Construction (builder) and Mike Barclay (designer).
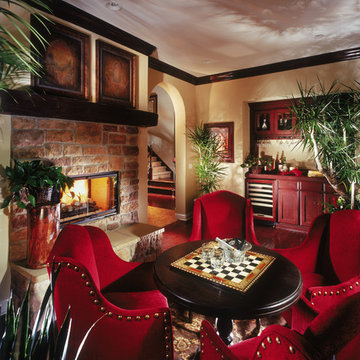
Oversized Media Room/Cigar Room
Residence 3; Rimrock Summit by MasterCraft Homes Group, located in Hidden Meadows, California.
Mediterranean family room in Orange County.
Mediterranean family room in Orange County.
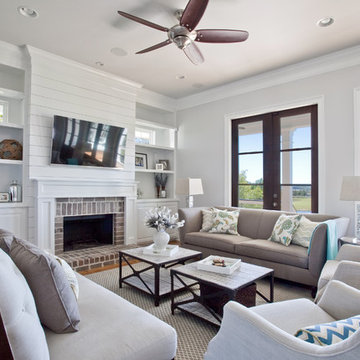
Interior Design by Jesse Phipps of ink Interiors - (843) 882-7810 - www.inkarchitecturellc.com, Paint from Eco Deco Paints - (843) 654-9520 - www.myecodeco.com, Photograph by Patrick Brickman
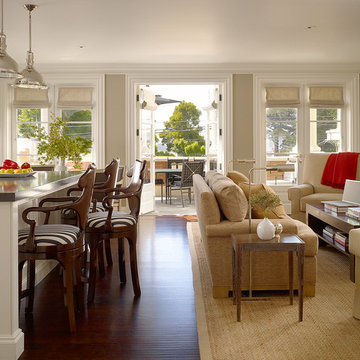
Matthew Millman
This is an example of a large contemporary open concept family room in San Francisco with beige walls and medium hardwood floors.
This is an example of a large contemporary open concept family room in San Francisco with beige walls and medium hardwood floors.
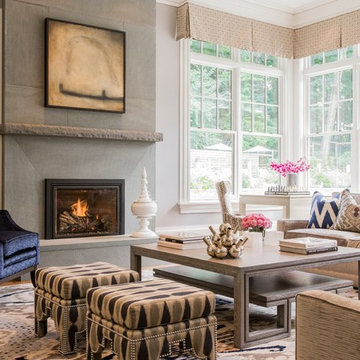
Michael J. Lee Photography
Design ideas for a large transitional open concept family room in Boston with grey walls, medium hardwood floors, a standard fireplace, a stone fireplace surround, no tv and brown floor.
Design ideas for a large transitional open concept family room in Boston with grey walls, medium hardwood floors, a standard fireplace, a stone fireplace surround, no tv and brown floor.
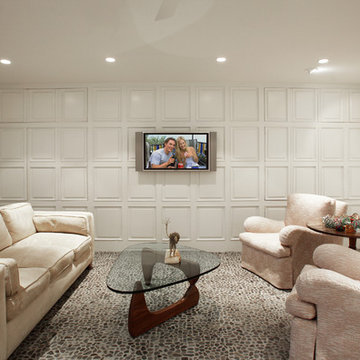
Scott Van Dyke
Design ideas for a transitional enclosed family room in Los Angeles with white walls, no fireplace and a wall-mounted tv.
Design ideas for a transitional enclosed family room in Los Angeles with white walls, no fireplace and a wall-mounted tv.
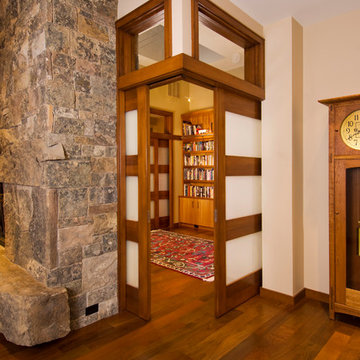
Paula Watts Photography
Design ideas for an asian family room in Portland.
Design ideas for an asian family room in Portland.
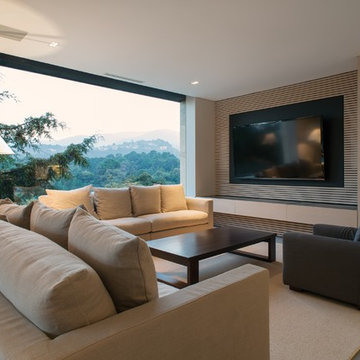
Contemporary House in Mexico City
Architects: Elsa Ojeda / Diego Vales Alonso
Photos by: Kika Estudio
Photo of a traditional family room in Mexico City.
Photo of a traditional family room in Mexico City.
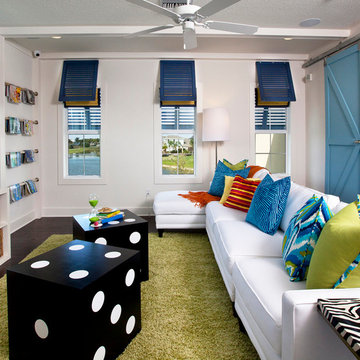
This vibrant space was designed for family game night. The dice ottomans, beadboard wall, and barn door all tie in effortlessly.
Inspiration for a beach style enclosed family room in Orlando with dark hardwood floors, a freestanding tv, multi-coloured walls and panelled walls.
Inspiration for a beach style enclosed family room in Orlando with dark hardwood floors, a freestanding tv, multi-coloured walls and panelled walls.
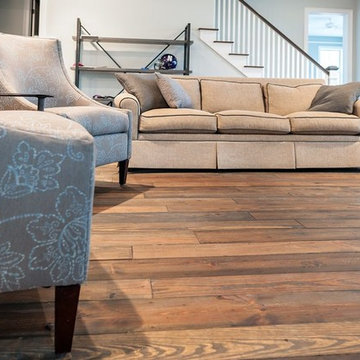
Prefinished wide plank flooring is reclaimed from the "Old Crow" distillery. Every prefinished wide plank floor is produced when ordered, so your floor will be made for you. Unlike topcoat finishes, our oil penetrates deep into the wood so the finish does not scratch, chip or peel.
Best of all, these wood floors are Made to Live On!
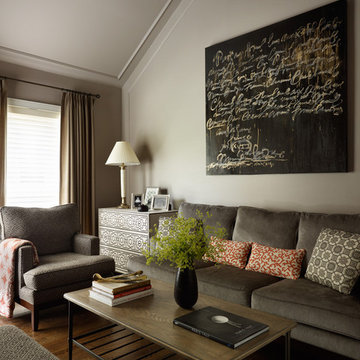
Werner Straube
Design ideas for a mid-sized contemporary enclosed family room in Chicago with beige walls, dark hardwood floors, no fireplace and brown floor.
Design ideas for a mid-sized contemporary enclosed family room in Chicago with beige walls, dark hardwood floors, no fireplace and brown floor.
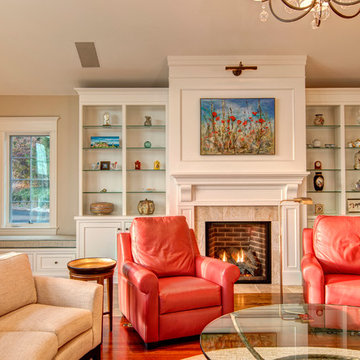
Inspiration for a traditional family room in Other with beige walls, dark hardwood floors, a standard fireplace and a tile fireplace surround.
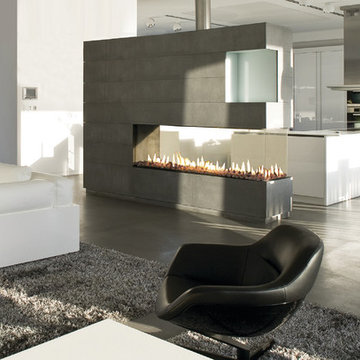
Our space creator fireplaces can substitute any open, unused space with a generous feeling of warmth and the allure that our fireplace give. This kitchen and living room are subtly divided to give both rooms the individual space and heat they need.
Family Room Design Photos
124
