Family Room Design Photos with Grey Walls
Refine by:
Budget
Sort by:Popular Today
61 - 80 of 32,560 photos
Item 1 of 2
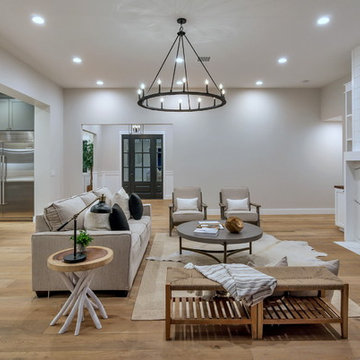
Design ideas for a large arts and crafts open concept family room in Phoenix with grey walls, light hardwood floors, a standard fireplace, a stone fireplace surround, a wall-mounted tv and brown floor.
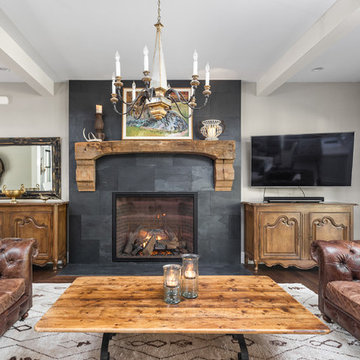
The Home Aesthetic
Photo of a country family room in Indianapolis with grey walls, dark hardwood floors, a standard fireplace, a tile fireplace surround and a wall-mounted tv.
Photo of a country family room in Indianapolis with grey walls, dark hardwood floors, a standard fireplace, a tile fireplace surround and a wall-mounted tv.
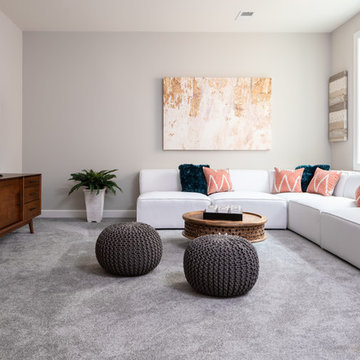
The large basement rec room is a perfect TV room, game room, or home office. Walls are painted in SW#7029 Agreeable Gray, carpet is Groundworks Plus 190 Granite Peaks.
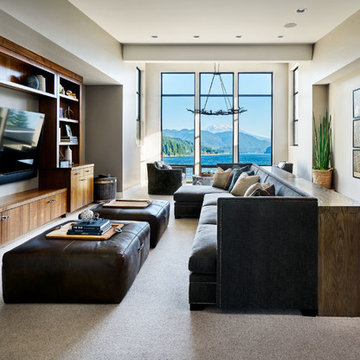
Photo of a contemporary family room in Portland with grey walls, carpet, no fireplace, a built-in media wall and grey floor.
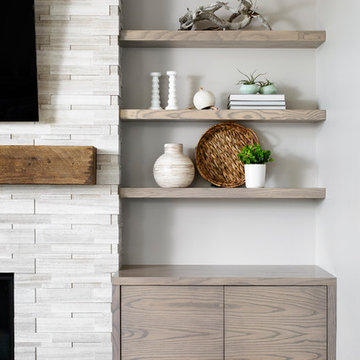
Inspiration for a mid-sized transitional enclosed family room in Calgary with grey walls, medium hardwood floors, a standard fireplace, a stone fireplace surround, a wall-mounted tv and brown floor.
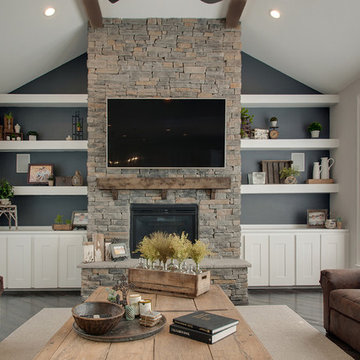
This homeowner desired the family room (adjacent to the kitchen) to be the casual space to kick back and relax in, while still embellished enough to look stylish.
By selecting mixed textures of leather, linen, distressed woods, and metals, USI was able to create this rustic, yet, inviting space.
Flanking the fireplace with floating shelves and modified built ins, adding a ceiling beams, and a new mantle really transformed this once traditional space to something much more casual and tuscan.
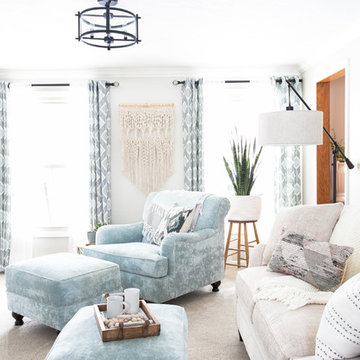
12 Stones Photography
Mid-sized transitional enclosed family room in Cleveland with grey walls, carpet, a standard fireplace, a brick fireplace surround, a corner tv and beige floor.
Mid-sized transitional enclosed family room in Cleveland with grey walls, carpet, a standard fireplace, a brick fireplace surround, a corner tv and beige floor.
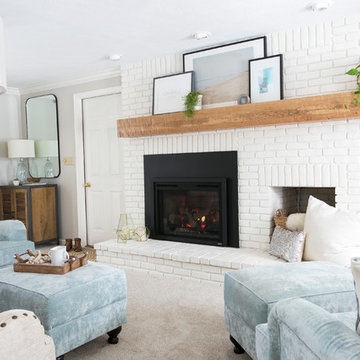
12 Stones Photography
Inspiration for a mid-sized transitional enclosed family room in Cleveland with grey walls, carpet, a standard fireplace, a brick fireplace surround, a corner tv and beige floor.
Inspiration for a mid-sized transitional enclosed family room in Cleveland with grey walls, carpet, a standard fireplace, a brick fireplace surround, a corner tv and beige floor.
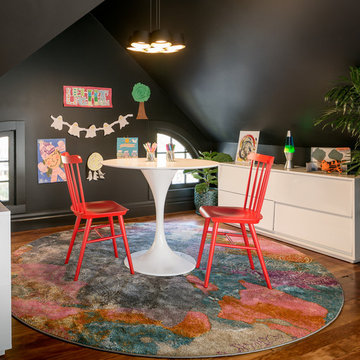
Inspiration for a traditional family room in San Francisco with grey walls, dark hardwood floors and brown floor.
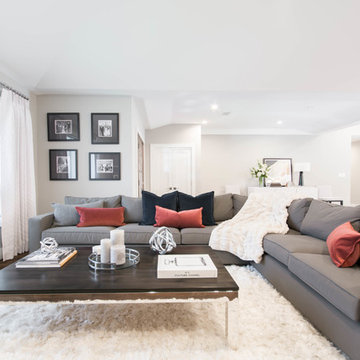
Complete Open Concept Kitchen/Living/Dining/Entry Remodel Designed by Interior Designer Nathan J. Reynolds.
phone: (401) 234-6194 and (508) 837-3972
email: nathan@insperiors.com
www.insperiors.com
Photography Courtesy of © 2017 C. Shaw Photography.
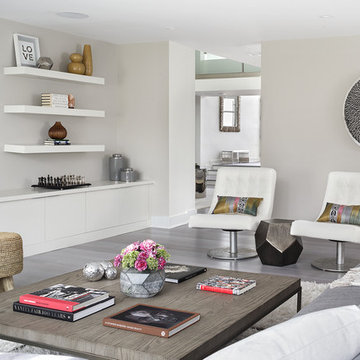
Photo of a contemporary enclosed family room in New York with grey walls, no fireplace, a wall-mounted tv and grey floor.
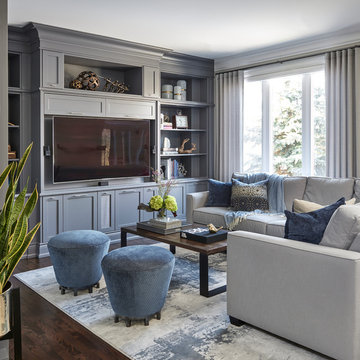
Stephani Buchman Photography
Photo of a mid-sized transitional open concept family room in Other with grey walls, dark hardwood floors, brown floor and a wall-mounted tv.
Photo of a mid-sized transitional open concept family room in Other with grey walls, dark hardwood floors, brown floor and a wall-mounted tv.
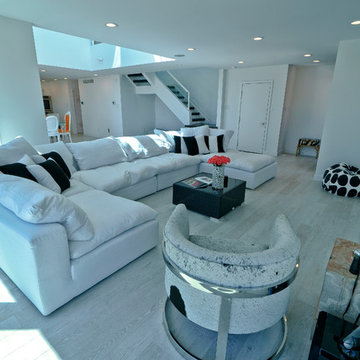
Mid-sized modern open concept family room in Philadelphia with grey walls, light hardwood floors, no fireplace, a wall-mounted tv and beige floor.
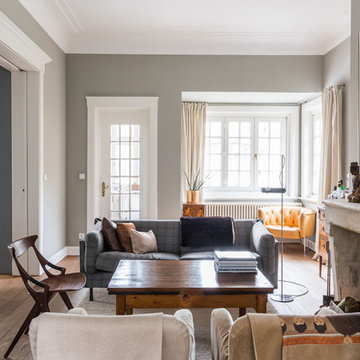
This is an example of a mid-sized contemporary enclosed family room in Hamburg with grey walls, painted wood floors, a standard fireplace, a stone fireplace surround, no tv and brown floor.
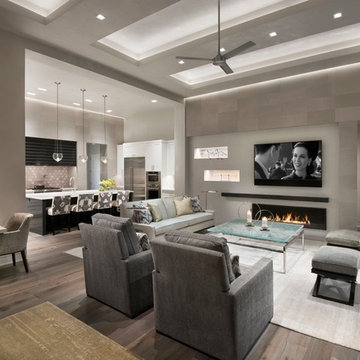
Inspiration for a large modern open concept family room in Phoenix with grey walls, medium hardwood floors, a ribbon fireplace, a wall-mounted tv and brown floor.
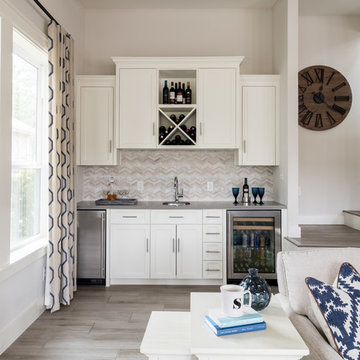
Michael Hunter Photography
Inspiration for a large country open concept family room with grey walls, porcelain floors, a standard fireplace, a stone fireplace surround, a wall-mounted tv, grey floor and a home bar.
Inspiration for a large country open concept family room with grey walls, porcelain floors, a standard fireplace, a stone fireplace surround, a wall-mounted tv, grey floor and a home bar.
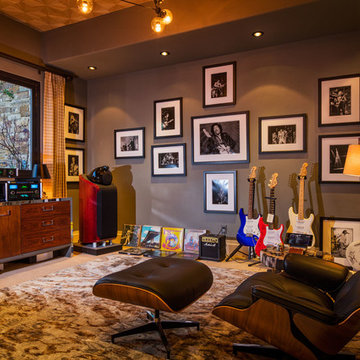
Country enclosed family room in Denver with a music area, grey walls and carpet.
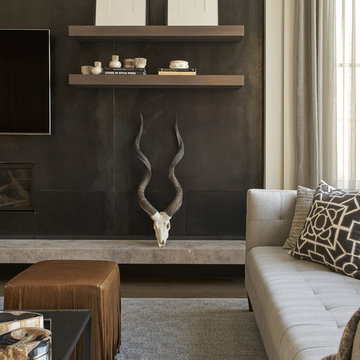
Mike Schwartz
Photo of a large contemporary open concept family room in Chicago with a metal fireplace surround, a wall-mounted tv, grey walls, dark hardwood floors and a ribbon fireplace.
Photo of a large contemporary open concept family room in Chicago with a metal fireplace surround, a wall-mounted tv, grey walls, dark hardwood floors and a ribbon fireplace.
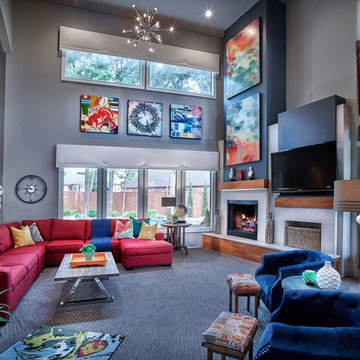
Photo of a contemporary open concept family room in Dallas with grey walls, carpet, a standard fireplace, a metal fireplace surround, a wall-mounted tv and grey floor.
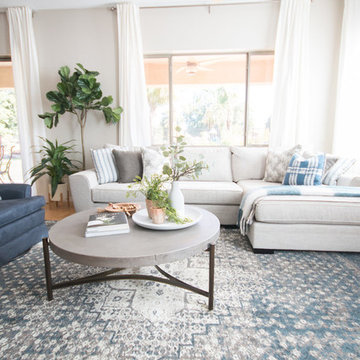
Family room got a new fireplace with stacked stone and a the blue and gray hues offer a light, bright and clean looking new family room!
Mid-sized traditional open concept family room in Phoenix with grey walls, light hardwood floors, a standard fireplace, a stone fireplace surround, a wall-mounted tv and yellow floor.
Mid-sized traditional open concept family room in Phoenix with grey walls, light hardwood floors, a standard fireplace, a stone fireplace surround, a wall-mounted tv and yellow floor.
Family Room Design Photos with Grey Walls
4