Living Design Ideas with Slate Floors
Refine by:
Budget
Sort by:Popular Today
21 - 40 of 2,892 photos
Item 1 of 2
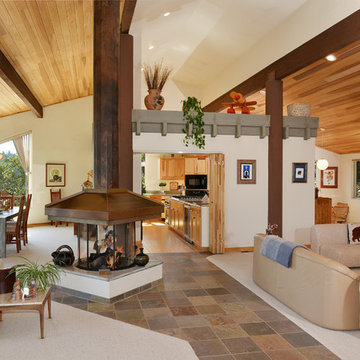
Every Angle Photography__________
Living Rm., Dining Rm., Kitchen and Family Rm. all rotating around copper fireplace.
Inspiration for a modern living room in San Francisco with slate floors.
Inspiration for a modern living room in San Francisco with slate floors.
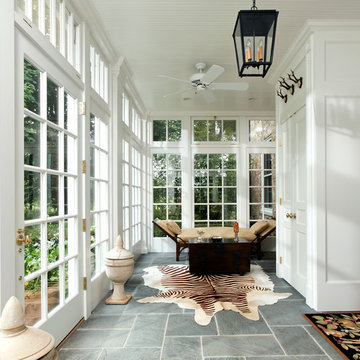
Greg Hadley Photography
Large traditional sunroom in DC Metro with a standard ceiling, grey floor, slate floors and no fireplace.
Large traditional sunroom in DC Metro with a standard ceiling, grey floor, slate floors and no fireplace.
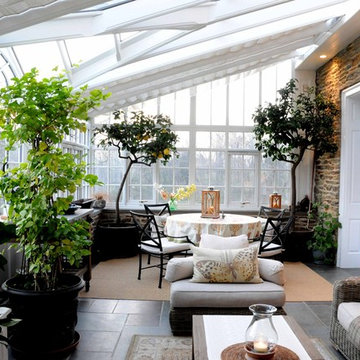
Poist Studio, Hanover PA
Inspiration for a large traditional sunroom in Philadelphia with slate floors and a glass ceiling.
Inspiration for a large traditional sunroom in Philadelphia with slate floors and a glass ceiling.
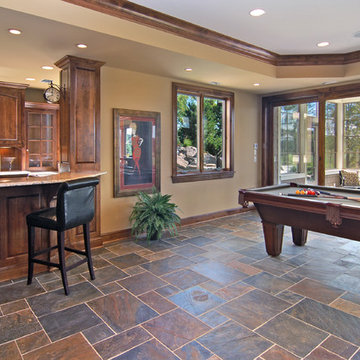
A recently completed John Kraemer & Sons home in Credit River Township, MN.
Photography: Landmark Photography and VHT Studios.
Traditional family room in Minneapolis with multi-coloured floor and slate floors.
Traditional family room in Minneapolis with multi-coloured floor and slate floors.
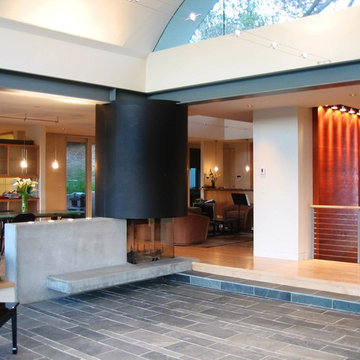
Large contemporary formal open concept living room in San Francisco with beige walls, slate floors, no fireplace and no tv.
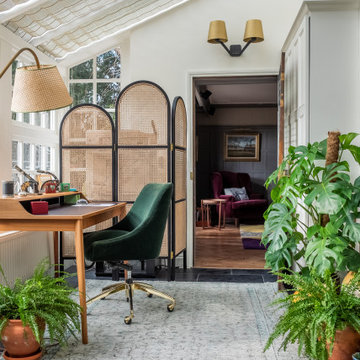
The conservatory space was transformed into a bright space full of light and plants. It also doubles up as a small office space with plenty of storage and a very comfortable Victorian refurbished chaise longue to relax in.
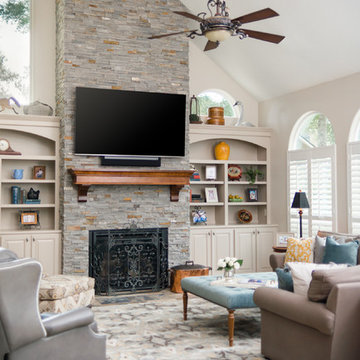
These clients retained MMI to assist with a full renovation of the 1st floor following the Harvey Flood. With 4 feet of water in their home, we worked tirelessly to put the home back in working order. While Harvey served our city lemons, we took the opportunity to make lemonade. The kitchen was expanded to accommodate seating at the island and a butler's pantry. A lovely free-standing tub replaced the former Jacuzzi drop-in and the shower was enlarged to take advantage of the expansive master bathroom. Finally, the fireplace was extended to the two-story ceiling to accommodate the TV over the mantel. While we were able to salvage much of the existing slate flooring, the overall color scheme was updated to reflect current trends and a desire for a fresh look and feel. As with our other Harvey projects, our proudest moments were seeing the family move back in to their beautifully renovated home.
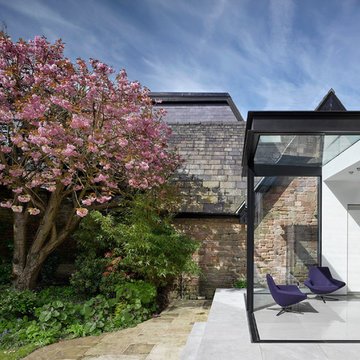
Inspiration for a small contemporary sunroom in Manchester with slate floors, a glass ceiling and grey floor.
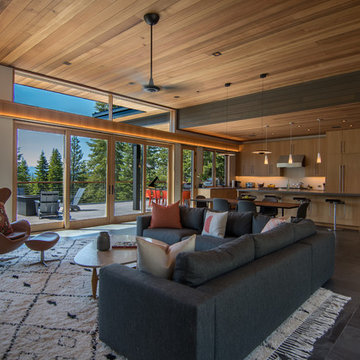
Living Room. Photo by Jeff Freeman.
This is an example of a mid-sized midcentury open concept living room in Sacramento with white walls, slate floors, no tv and orange floor.
This is an example of a mid-sized midcentury open concept living room in Sacramento with white walls, slate floors, no tv and orange floor.
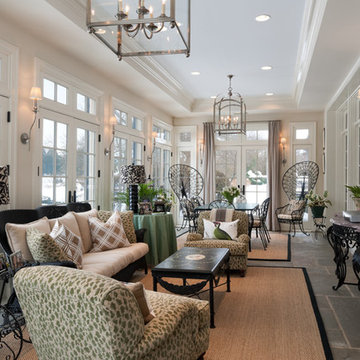
Photo: Tom Crane
This is an example of a large transitional sunroom in Philadelphia with slate floors, a standard ceiling and no fireplace.
This is an example of a large transitional sunroom in Philadelphia with slate floors, a standard ceiling and no fireplace.
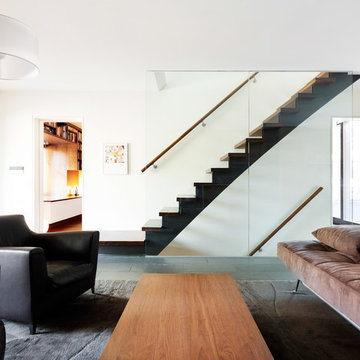
Architecture: Graham Smith
Construction: David Aaron Associates
Engineering: CUCCO engineering + design
Mechanical: Canadian HVAC Design
Mid-sized contemporary formal open concept living room in Toronto with white walls, slate floors, no fireplace and no tv.
Mid-sized contemporary formal open concept living room in Toronto with white walls, slate floors, no fireplace and no tv.
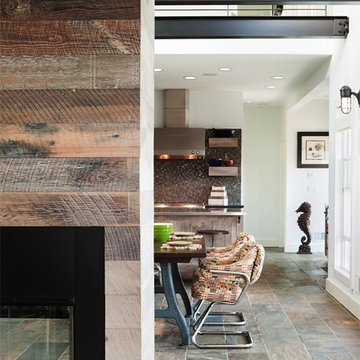
Donna Grimes, Serenity Design (Interior Design)
Sam Oberter Photography
2012 Design Excellence Award, Residential Design+Build Magazine
2011 Watermark Award
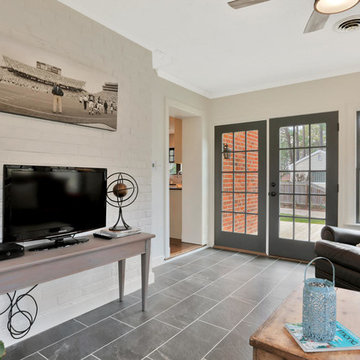
Inspiration for a mid-sized country sunroom in Richmond with slate floors, a standard ceiling and grey floor.
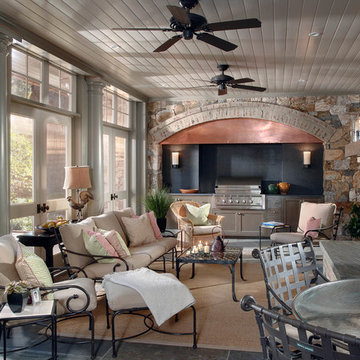
This is an example of a mid-sized traditional sunroom in Charlotte with slate floors, a standard fireplace, a brick fireplace surround, a standard ceiling and grey floor.
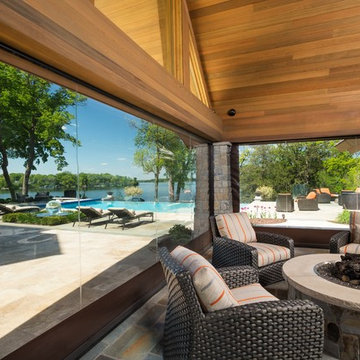
Phantom Retractable Vinyl In Pool House
Large contemporary sunroom in Minneapolis with slate floors, no fireplace, a standard ceiling and grey floor.
Large contemporary sunroom in Minneapolis with slate floors, no fireplace, a standard ceiling and grey floor.
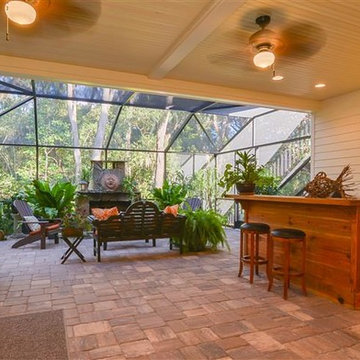
Design ideas for a mid-sized traditional sunroom in Jacksonville with slate floors, a standard fireplace, a stone fireplace surround and a skylight.
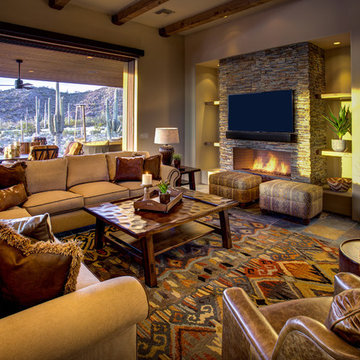
William Lesch
This is an example of a large formal enclosed living room in Phoenix with beige walls, slate floors, a standard fireplace, a stone fireplace surround, a wall-mounted tv and multi-coloured floor.
This is an example of a large formal enclosed living room in Phoenix with beige walls, slate floors, a standard fireplace, a stone fireplace surround, a wall-mounted tv and multi-coloured floor.
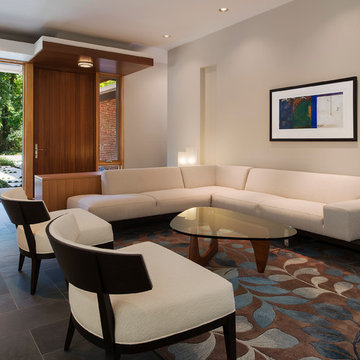
Design ideas for a mid-sized contemporary enclosed living room in DC Metro with white walls, slate floors, a standard fireplace and no tv.
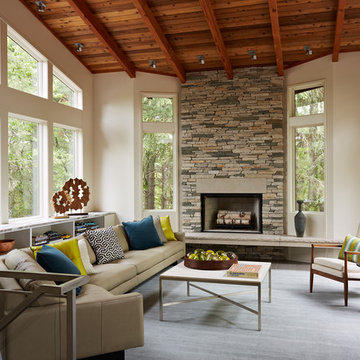
Architecture & Interior Design: David Heide Design Studio -- Photos: Susan Gilmore Photography
This is an example of a small contemporary enclosed living room in Minneapolis with white walls, slate floors, a standard fireplace, a stone fireplace surround and no tv.
This is an example of a small contemporary enclosed living room in Minneapolis with white walls, slate floors, a standard fireplace, a stone fireplace surround and no tv.

This is an example of a large transitional sunroom in Other with slate floors, a standard fireplace, a stone fireplace surround, a standard ceiling and grey floor.
Living Design Ideas with Slate Floors
2



