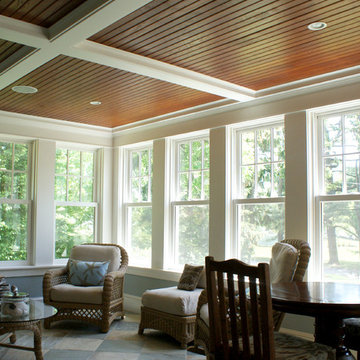Living Design Ideas with Slate Floors
Refine by:
Budget
Sort by:Popular Today
81 - 100 of 2,892 photos
Item 1 of 2
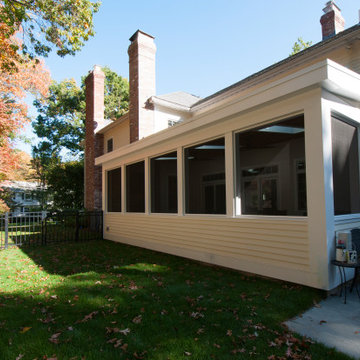
The owners spend a great deal of time outdoors and desperately desired a living room open to the elements and set up for long days and evenings of entertaining in the beautiful New England air. KMA’s goal was to give the owners an outdoor space where they can enjoy warm summer evenings with a glass of wine or a beer during football season.
The floor will incorporate Natural Blue Cleft random size rectangular pieces of bluestone that coordinate with a feature wall made of ledge and ashlar cuts of the same stone.
The interior walls feature weathered wood that complements a rich mahogany ceiling. Contemporary fans coordinate with three large skylights, and two new large sliding doors with transoms.
Other features are a reclaimed hearth, an outdoor kitchen that includes a wine fridge, beverage dispenser (kegerator!), and under-counter refrigerator. Cedar clapboards tie the new structure with the existing home and a large brick chimney ground the feature wall while providing privacy from the street.
The project also includes space for a grill, fire pit, and pergola.
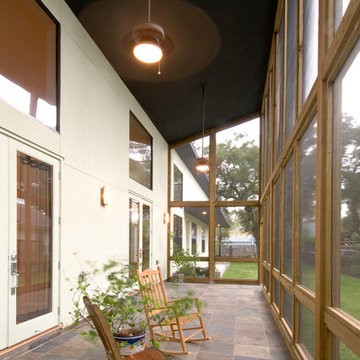
Large country sunroom in Houston with slate floors, no fireplace, a standard ceiling and brown floor.
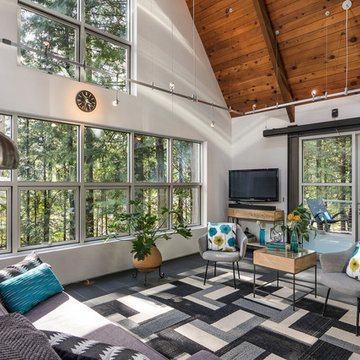
A dramatic chalet made of steel and glass. Designed by Sandler-Kilburn Architects, it is awe inspiring in its exquisitely modern reincarnation. Custom walnut cabinets frame the kitchen, a Tulikivi soapstone fireplace separates the space, a stainless steel Japanese soaking tub anchors the master suite. For the car aficionado or artist, the steel and glass garage is a delight and has a separate meter for gas and water. Set on just over an acre of natural wooded beauty adjacent to Mirrormont.
Fred Uekert-FJU Photo
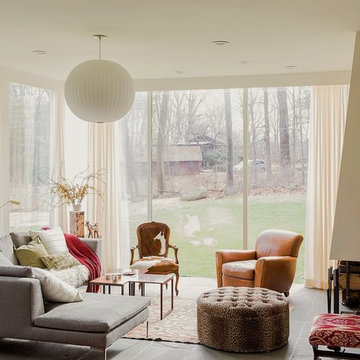
Michael Lee
Design ideas for a large contemporary formal open concept living room in Boston with white walls, slate floors, a standard fireplace, no tv, a stone fireplace surround and grey floor.
Design ideas for a large contemporary formal open concept living room in Boston with white walls, slate floors, a standard fireplace, no tv, a stone fireplace surround and grey floor.
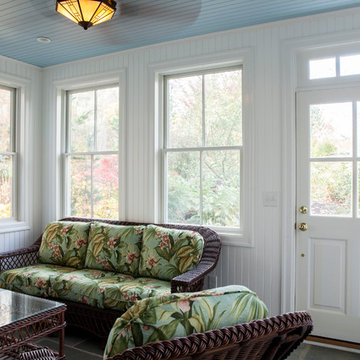
This Wallingford, PA sunroom addition has white beadboard walls, blue beadboard ceiling, recessed lights, traditional ceiling fan and slate floor. A cozy spot to relax in the evening by the built in electric fireplace.
Photos by Alicia's Art, LLC
RUDLOFF Custom Builders, is a residential construction company that connects with clients early in the design phase to ensure every detail of your project is captured just as you imagined. RUDLOFF Custom Builders will create the project of your dreams that is executed by on-site project managers and skilled craftsman, while creating lifetime client relationships that are build on trust and integrity.
We are a full service, certified remodeling company that covers all of the Philadelphia suburban area including West Chester, Gladwynne, Malvern, Wayne, Haverford and more.
As a 6 time Best of Houzz winner, we look forward to working with you n your next project.
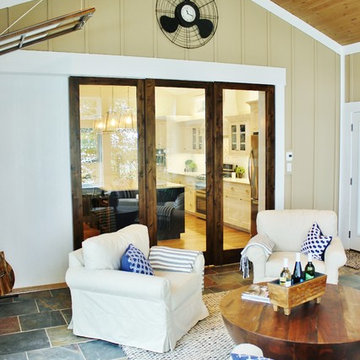
This incredible Cottage Home lake house sits atop a Lake Michigan shoreline bluff, taking in all the sounds and views of the magnificent lake. This custom built, LEED Certified home boasts of over 5,100 sq. ft. of living space – 6 bedrooms including a dorm room and a bunk room, 5 baths, 3 inside living spaces, porches and patios, and a kitchen with beverage pantry that takes the cake. The 4-seasons porch is where all guests desire to stay – welcomed by the peaceful wooded surroundings and blue hues of the great lake.
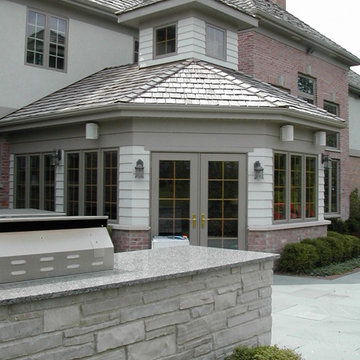
The exterior view of the addition blends seamlessly with the existing structure.
Inspiration for a large traditional sunroom in Chicago with slate floors.
Inspiration for a large traditional sunroom in Chicago with slate floors.
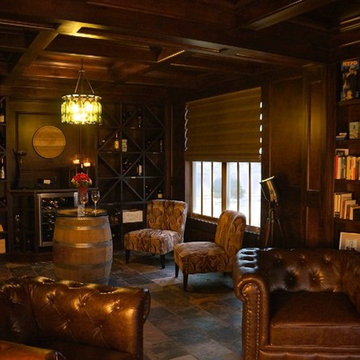
Ed Saloga
Inspiration for a mid-sized transitional living room in Chicago with a library, beige walls and slate floors.
Inspiration for a mid-sized transitional living room in Chicago with a library, beige walls and slate floors.
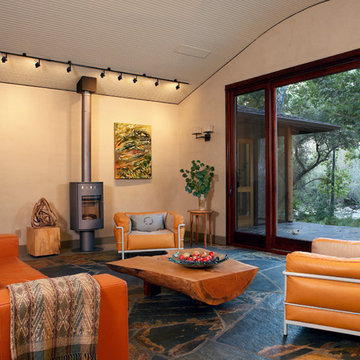
Photo of a contemporary living room in Los Angeles with beige walls, slate floors and a wood stove.
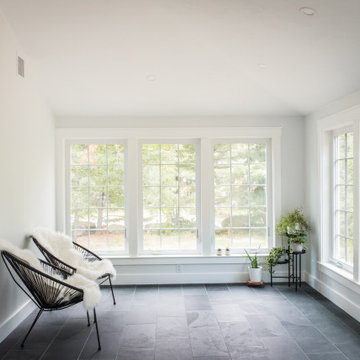
Mid-sized traditional sunroom in Boston with slate floors, a standard ceiling and grey floor.
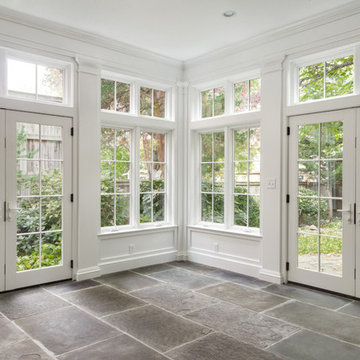
Townhouse Renovation and Garden Room Addition
Traditional sunroom in DC Metro with slate floors.
Traditional sunroom in DC Metro with slate floors.
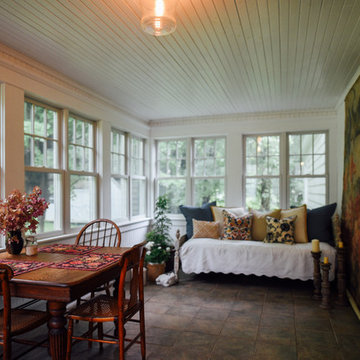
A Vermont 3 season porch filled with family heirlooms and a place to rest during the humid New England summer nights.
Photo: Arielle Thomas
This is an example of a mid-sized traditional sunroom in Burlington with slate floors, a standard ceiling and multi-coloured floor.
This is an example of a mid-sized traditional sunroom in Burlington with slate floors, a standard ceiling and multi-coloured floor.
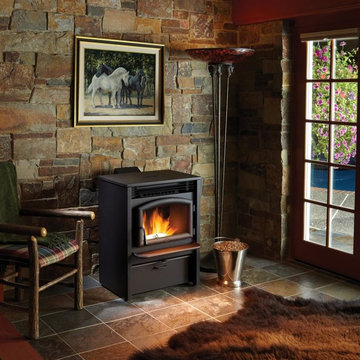
The Lopi AGP Pellet Stove offers all the benefits of wood heating plus fuel that is clean, compact and easy to use. The pellets are made from all-natural wood by-products that are safe for the environment and are a renewable resource. The AGP pellet stove features a unique HRD rotary disc feed system that is designed to efficiently burn ALL GRADES of wood pellets in order to produce a quick, convenient heat.
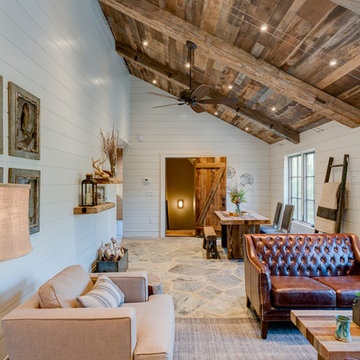
This contemporary barn is the perfect mix of clean lines and colors with a touch of reclaimed materials in each room. The Mixed Species Barn Wood siding adds a rustic appeal to the exterior of this fresh living space. With interior white walls the Barn Wood ceiling makes a statement. Accent pieces are around each corner. Taking our Timbers Veneers to a whole new level, the builder used them as shelving in the kitchen and stair treads leading to the top floor. Tying the mix of brown and gray color tones to each room, this showstopper dinning table is a place for the whole family to gather.
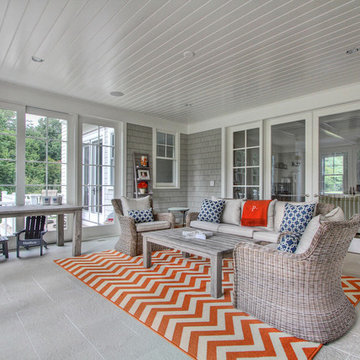
Bluestone run room with wicker furniture and wood paneled ceiling.
Inspiration for a mid-sized transitional sunroom in Other with slate floors.
Inspiration for a mid-sized transitional sunroom in Other with slate floors.
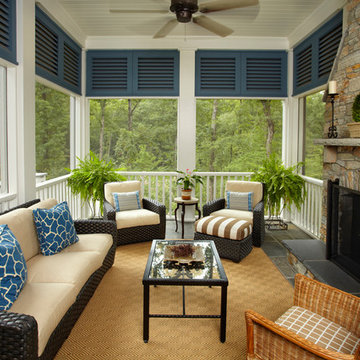
Rick Smoak Photography
This is an example of a mid-sized traditional sunroom in Charlotte with slate floors, a standard fireplace, a stone fireplace surround and a standard ceiling.
This is an example of a mid-sized traditional sunroom in Charlotte with slate floors, a standard fireplace, a stone fireplace surround and a standard ceiling.
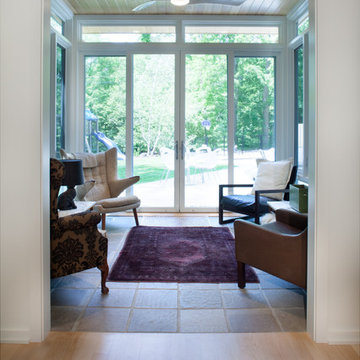
This is an example of a small contemporary sunroom in Columbus with slate floors and a standard ceiling.
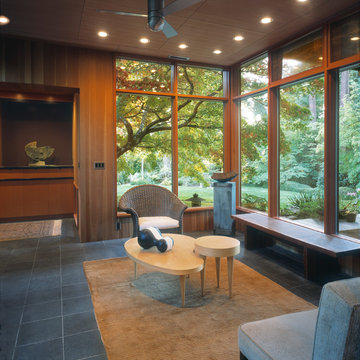
Designed in 1949 by Pietro Belluschi this Northwest style house sits adjacent to a stream in a 2-acre garden. The current owners asked us to design a new wing with a sitting room, master bedroom and bath and to renovate the kitchen. Details and materials from the original design were used throughout the addition. Special foundations were employed at the Master Bedroom to protect a mature Japanese maple. In the Master Bath a private garden court opens the shower and lavatory area to generous outside light.
In 2004 this project received a citation Award from the Portland AIA
Michael Mathers Photography
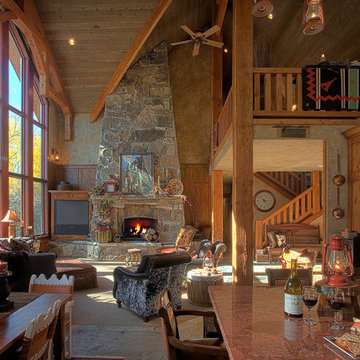
Dick Springgate
Inspiration for an expansive open concept family room in Salt Lake City with beige walls, slate floors, a standard fireplace, a stone fireplace surround and a built-in media wall.
Inspiration for an expansive open concept family room in Salt Lake City with beige walls, slate floors, a standard fireplace, a stone fireplace surround and a built-in media wall.
Living Design Ideas with Slate Floors
5




