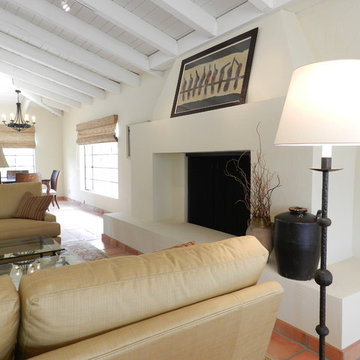Living Room Design Photos
Refine by:
Budget
Sort by:Popular Today
161 - 180 of 104,764 photos
Item 1 of 2
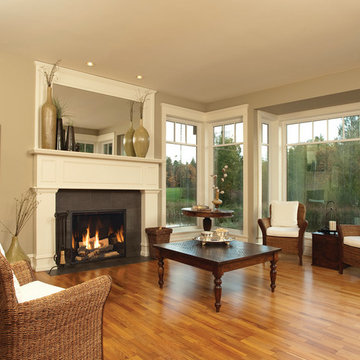
Town and Country
Inspiration for a mid-sized contemporary formal enclosed living room in Seattle with beige walls, medium hardwood floors, a standard fireplace, a metal fireplace surround and no tv.
Inspiration for a mid-sized contemporary formal enclosed living room in Seattle with beige walls, medium hardwood floors, a standard fireplace, a metal fireplace surround and no tv.
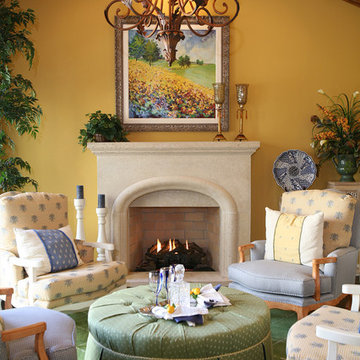
Isokern Standard fireplace with beige firebrick in running bond pattern. Gas application.
Small country formal enclosed living room in Dallas with yellow walls, carpet, a standard fireplace, a stone fireplace surround, no tv and green floor.
Small country formal enclosed living room in Dallas with yellow walls, carpet, a standard fireplace, a stone fireplace surround, no tv and green floor.
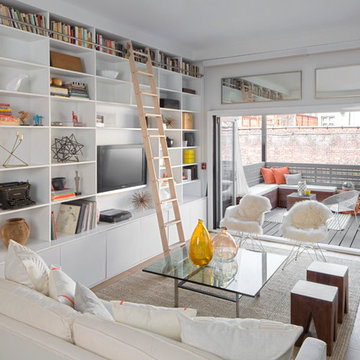
The custom built- in wall unit offes stylish storage, plus space for hightlighting art and bar supplies. Photo Credits- Sigurjón Gudjónsson
This is an example of a large midcentury open concept living room in New York with a library, white walls, light hardwood floors, no fireplace and a built-in media wall.
This is an example of a large midcentury open concept living room in New York with a library, white walls, light hardwood floors, no fireplace and a built-in media wall.
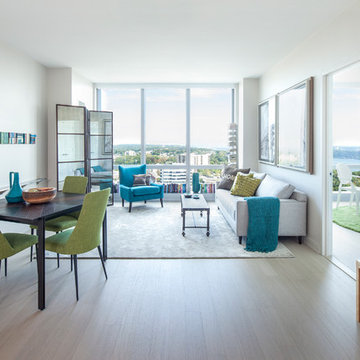
Kim Depole
Kim Depole Design
Ashok Sinha
Photo of a mid-sized midcentury open concept living room in New York with white walls and light hardwood floors.
Photo of a mid-sized midcentury open concept living room in New York with white walls and light hardwood floors.
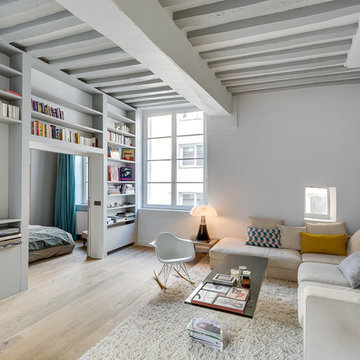
Meero
Inspiration for a large scandinavian open concept living room in Paris with white walls, light hardwood floors, a library, no fireplace and no tv.
Inspiration for a large scandinavian open concept living room in Paris with white walls, light hardwood floors, a library, no fireplace and no tv.
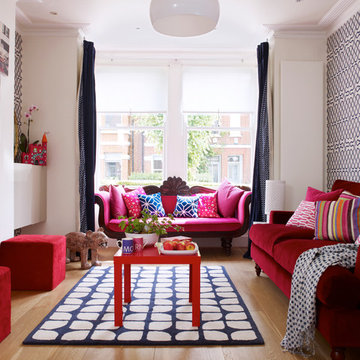
Nick Yardsley
This is an example of a mid-sized contemporary formal enclosed living room in London with multi-coloured walls and medium hardwood floors.
This is an example of a mid-sized contemporary formal enclosed living room in London with multi-coloured walls and medium hardwood floors.
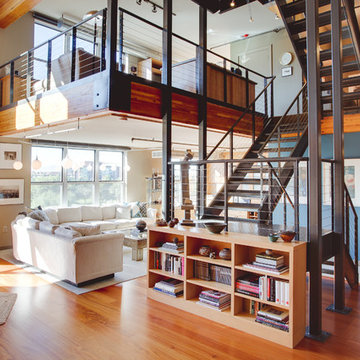
James Stewart
Photo of a large industrial loft-style living room in Phoenix with medium hardwood floors, no fireplace, no tv and beige walls.
Photo of a large industrial loft-style living room in Phoenix with medium hardwood floors, no fireplace, no tv and beige walls.
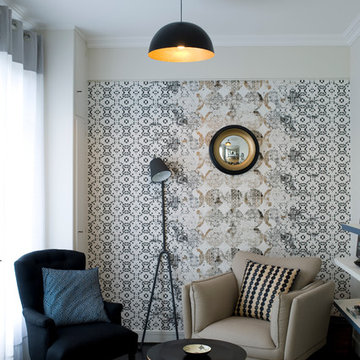
Transformer cet espace vide en un coin lecture, reposant doux et chaleureux dans la continuité du séjour/salle à manger. Choix de luminaires, parquet, revêtements muraux, mobilier et accessoires déco
© Ma déco pour tous
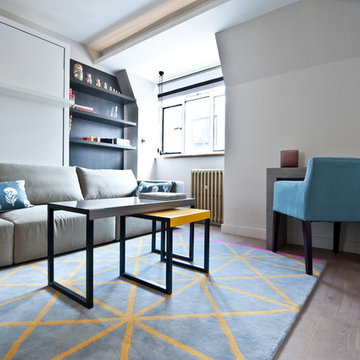
This is an example of a small contemporary enclosed living room in London with grey walls, light hardwood floors, no fireplace and a wall-mounted tv.
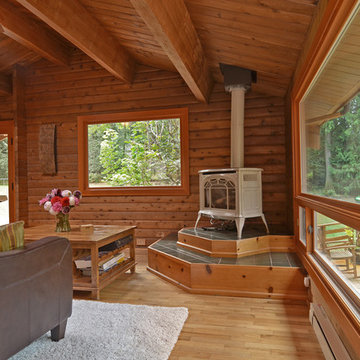
This is an example of a large country open concept living room in Seattle with medium hardwood floors, a wood stove and no tv.
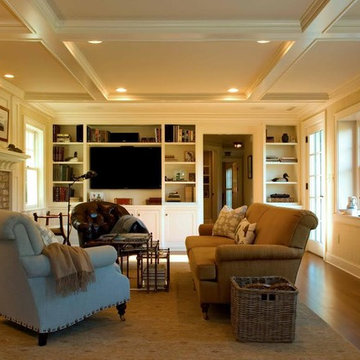
Design ideas for a mid-sized country open concept living room in New York with a library, a wall-mounted tv, beige walls, medium hardwood floors, a standard fireplace and a brick fireplace surround.
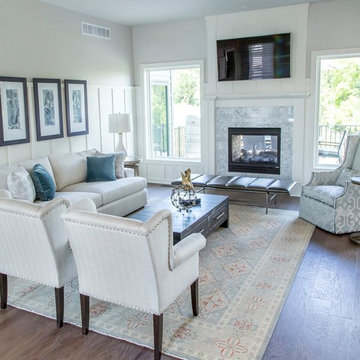
NFM
Design ideas for a mid-sized transitional formal enclosed living room in Omaha with beige walls, dark hardwood floors, a two-sided fireplace, a stone fireplace surround, a wall-mounted tv and brown floor.
Design ideas for a mid-sized transitional formal enclosed living room in Omaha with beige walls, dark hardwood floors, a two-sided fireplace, a stone fireplace surround, a wall-mounted tv and brown floor.
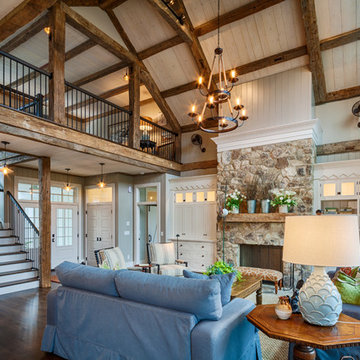
This 3200 square foot home features a maintenance free exterior of LP Smartside, corrugated aluminum roofing, and native prairie landscaping. The design of the structure is intended to mimic the architectural lines of classic farm buildings. The outdoor living areas are as important to this home as the interior spaces; covered and exposed porches, field stone patios and an enclosed screen porch all offer expansive views of the surrounding meadow and tree line.
The home’s interior combines rustic timbers and soaring spaces which would have traditionally been reserved for the barn and outbuildings, with classic finishes customarily found in the family homestead. Walls of windows and cathedral ceilings invite the outdoors in. Locally sourced reclaimed posts and beams, wide plank white oak flooring and a Door County fieldstone fireplace juxtapose with classic white cabinetry and millwork, tongue and groove wainscoting and a color palate of softened paint hues, tiles and fabrics to create a completely unique Door County homestead.
Mitch Wise Design, Inc.
Richard Steinberger Photography
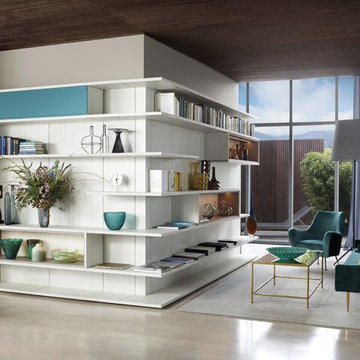
Corner Media Center with Colorful Accents
Inspiration for a mid-sized contemporary open concept living room in Other with grey walls, light hardwood floors and no fireplace.
Inspiration for a mid-sized contemporary open concept living room in Other with grey walls, light hardwood floors and no fireplace.
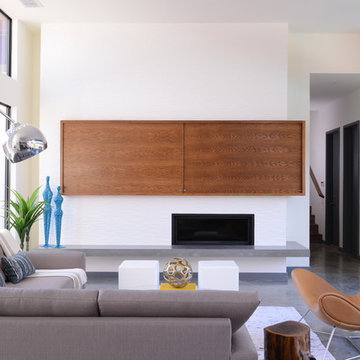
Michael Hunter
Mid-sized contemporary formal open concept living room in Dallas with white walls, concrete floors, a ribbon fireplace, a concealed tv and a tile fireplace surround.
Mid-sized contemporary formal open concept living room in Dallas with white walls, concrete floors, a ribbon fireplace, a concealed tv and a tile fireplace surround.
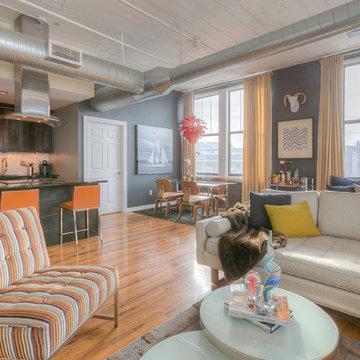
Mid Century Condo
Kansas City, MO
- Mid Century Modern Design
- Bentwood Chairs
- Geometric Lattice Wall Pattern
- New Mixed with Retro
Wesley Piercy, Haus of You Photography
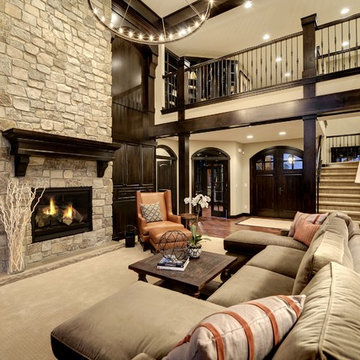
2-story Great room by Divine Custom Homes
www.divinecustomhome.com
Photos by SpaceCrafting
This is an example of a large transitional open concept living room in Minneapolis with carpet and beige floor.
This is an example of a large transitional open concept living room in Minneapolis with carpet and beige floor.
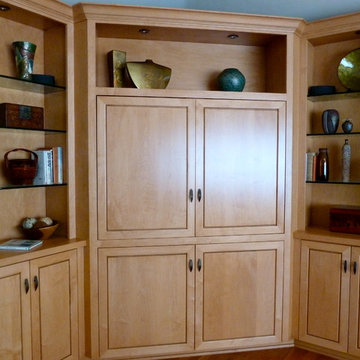
Custom built-in TV and sound system cabinet with pocket doors and storage in base cabinetry. Wood is maple. Beautifully accessorized bookshelves.
Photo by Terri Wolfson
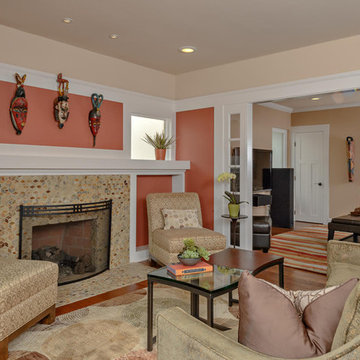
The fireplace tile has an eye catching illusion.
Photo of a mid-sized transitional living room in San Diego with a tile fireplace surround, orange walls, medium hardwood floors and a standard fireplace.
Photo of a mid-sized transitional living room in San Diego with a tile fireplace surround, orange walls, medium hardwood floors and a standard fireplace.
Living Room Design Photos
9
