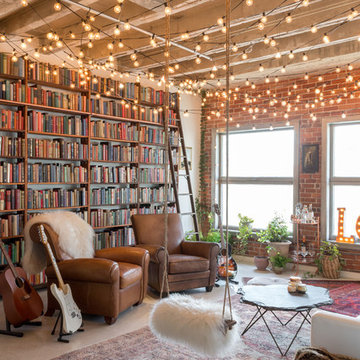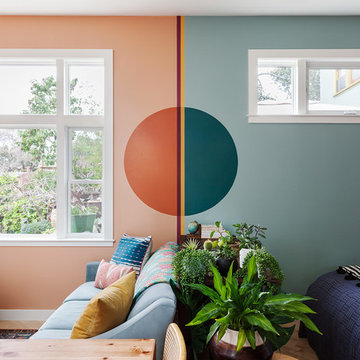Living Room Design Photos
Refine by:
Budget
Sort by:Popular Today
81 - 100 of 104,764 photos
Item 1 of 2
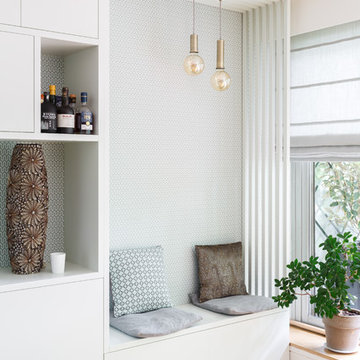
Nos équipes ont utilisé quelques bons tuyaux pour apporter ergonomie, rangements, et caractère à cet appartement situé à Neuilly-sur-Seine. L’utilisation ponctuelle de couleurs intenses crée une nouvelle profondeur à l’espace tandis que le choix de matières naturelles et douces apporte du style. Effet déco garanti!
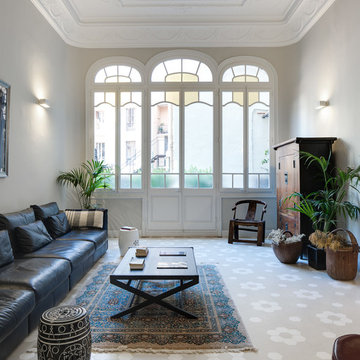
Antoine Khidichian
Inspiration for a large mediterranean formal living room in Barcelona with grey walls and grey floor.
Inspiration for a large mediterranean formal living room in Barcelona with grey walls and grey floor.
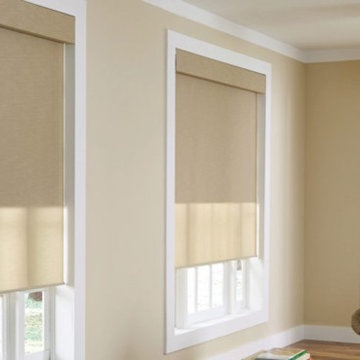
Homeowner is able to enjoy their windows in a new light!
Somfy-powered motorized blinds and shades provide convenience and elegance at the touch of a button or with the sound of your voice, so that you can relax and enjoy the view when they open automatically.
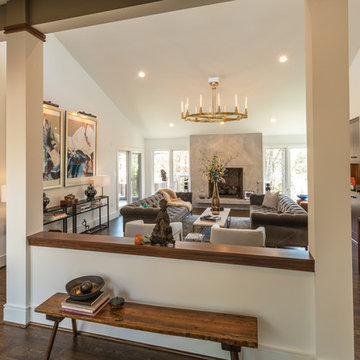
Amy Pearman, Boyd Pearman Photography
Design ideas for a large transitional formal open concept living room in Other with white walls, dark hardwood floors, a standard fireplace, a stone fireplace surround, no tv and brown floor.
Design ideas for a large transitional formal open concept living room in Other with white walls, dark hardwood floors, a standard fireplace, a stone fireplace surround, no tv and brown floor.
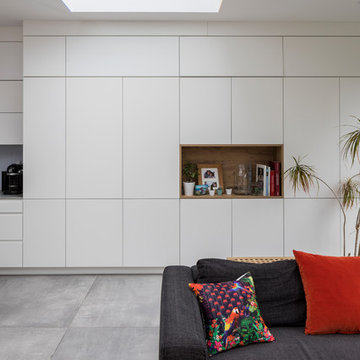
Photo by Chris Snook
Photo of a mid-sized contemporary formal enclosed living room in London with grey walls, medium hardwood floors, a standard fireplace, a plaster fireplace surround, a wall-mounted tv and brown floor.
Photo of a mid-sized contemporary formal enclosed living room in London with grey walls, medium hardwood floors, a standard fireplace, a plaster fireplace surround, a wall-mounted tv and brown floor.
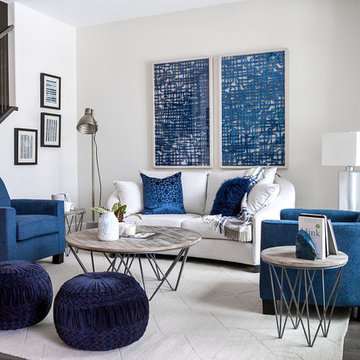
Lindsay Nichols
Photo of a mid-sized transitional formal open concept living room in Calgary with no tv, grey walls, dark hardwood floors, no fireplace and brown floor.
Photo of a mid-sized transitional formal open concept living room in Calgary with no tv, grey walls, dark hardwood floors, no fireplace and brown floor.
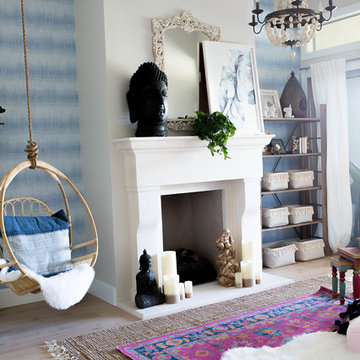
This living Room Den was converted to a music/doula room for client to work with her clients in this cozy boho space.
This is an example of a mid-sized eclectic open concept living room in Phoenix with white walls, light hardwood floors, a standard fireplace, a plaster fireplace surround and brown floor.
This is an example of a mid-sized eclectic open concept living room in Phoenix with white walls, light hardwood floors, a standard fireplace, a plaster fireplace surround and brown floor.
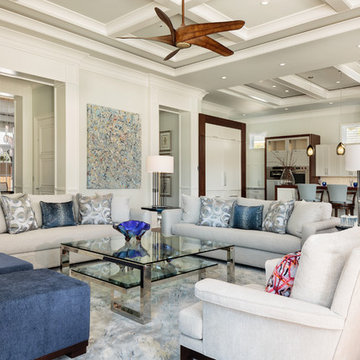
Interior Design by Sherri DuPont
Photography by Lori Hamilton
Inspiration for a large contemporary formal open concept living room in Miami with white walls, medium hardwood floors and brown floor.
Inspiration for a large contemporary formal open concept living room in Miami with white walls, medium hardwood floors and brown floor.
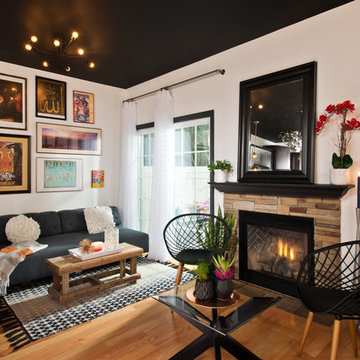
My client was moving from a 5,000 sq ft home into a 1,365 sq ft townhouse. She wanted a clean palate and room for entertaining. The main living space on the first floor has 5 sitting areas, three are shown here. She travels a lot and wanted her art work to be showcased. We kept the overall color scheme black and white to help give the space a modern loft/ art gallery feel. the result was clean and modern without feeling cold. Randal Perry Photography
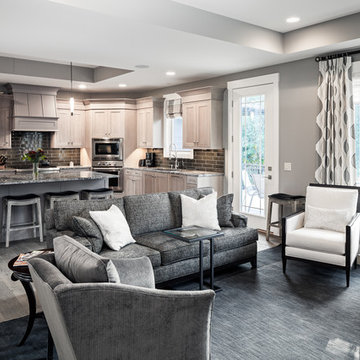
Builder: Brad DeHaan Homes
Photographer: Brad Gillette
Every day feels like a celebration in this stylish design that features a main level floor plan perfect for both entertaining and convenient one-level living. The distinctive transitional exterior welcomes friends and family with interesting peaked rooflines, stone pillars, stucco details and a symmetrical bank of windows. A three-car garage and custom details throughout give this compact home the appeal and amenities of a much-larger design and are a nod to the Craftsman and Mediterranean designs that influenced this updated architectural gem. A custom wood entry with sidelights match the triple transom windows featured throughout the house and echo the trim and features seen in the spacious three-car garage. While concentrated on one main floor and a lower level, there is no shortage of living and entertaining space inside. The main level includes more than 2,100 square feet, with a roomy 31 by 18-foot living room and kitchen combination off the central foyer that’s perfect for hosting parties or family holidays. The left side of the floor plan includes a 10 by 14-foot dining room, a laundry and a guest bedroom with bath. To the right is the more private spaces, with a relaxing 11 by 10-foot study/office which leads to the master suite featuring a master bath, closet and 13 by 13-foot sleeping area with an attractive peaked ceiling. The walkout lower level offers another 1,500 square feet of living space, with a large family room, three additional family bedrooms and a shared bath.
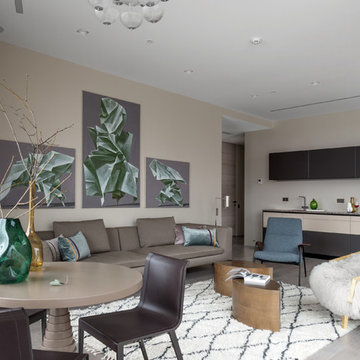
PropertyLab+art
This is an example of a mid-sized contemporary formal open concept living room in Moscow with beige walls, light hardwood floors and grey floor.
This is an example of a mid-sized contemporary formal open concept living room in Moscow with beige walls, light hardwood floors and grey floor.
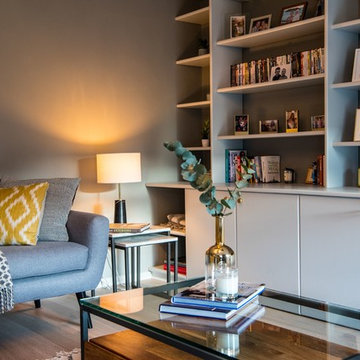
Simon Richards
Design ideas for a midcentury living room in Surrey with grey walls, light hardwood floors and grey floor.
Design ideas for a midcentury living room in Surrey with grey walls, light hardwood floors and grey floor.
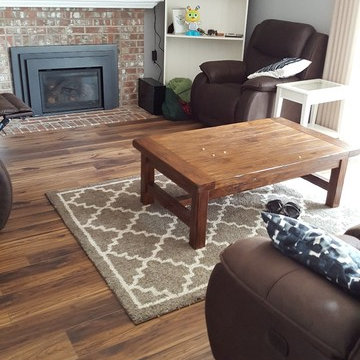
Design ideas for a mid-sized transitional open concept living room in Seattle with grey walls, laminate floors, a standard fireplace, a brick fireplace surround, a wall-mounted tv and brown floor.
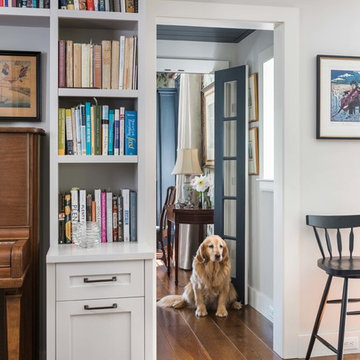
Nat Rea
Inspiration for a mid-sized country open concept living room in Boston with a music area, white walls, medium hardwood floors, no fireplace, no tv and brown floor.
Inspiration for a mid-sized country open concept living room in Boston with a music area, white walls, medium hardwood floors, no fireplace, no tv and brown floor.
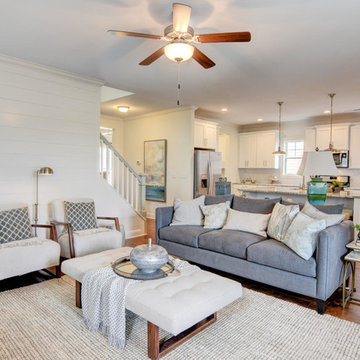
Inspiration for a mid-sized midcentury open concept living room in Other with white walls, medium hardwood floors, no fireplace, no tv and brown floor.
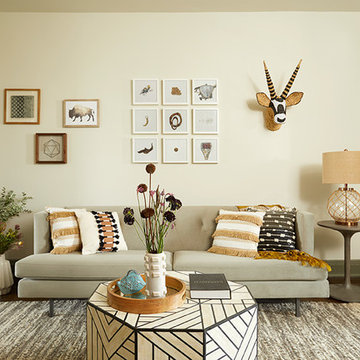
Photos by Emily Gilbert
Design ideas for a small eclectic enclosed living room in New York with beige walls, dark hardwood floors, no fireplace, no tv, a library and brown floor.
Design ideas for a small eclectic enclosed living room in New York with beige walls, dark hardwood floors, no fireplace, no tv, a library and brown floor.
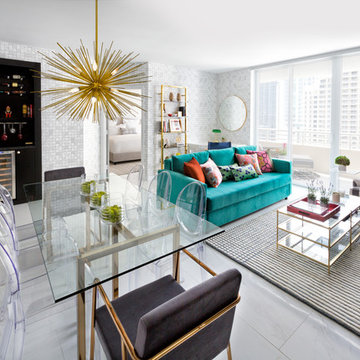
Feature in: Luxe Magazine Miami & South Florida Luxury Magazine
If visitors to Robyn and Allan Webb’s one-bedroom Miami apartment expect the typical all-white Miami aesthetic, they’ll be pleasantly surprised upon stepping inside. There, bold theatrical colors, like a black textured wallcovering and bright teal sofa, mix with funky patterns,
such as a black-and-white striped chair, to create a space that exudes charm. In fact, it’s the wife’s style that initially inspired the design for the home on the 20th floor of a Brickell Key high-rise. “As soon as I saw her with a green leather jacket draped across her shoulders, I knew we would be doing something chic that was nothing like the typical all- white modern Miami aesthetic,” says designer Maite Granda of Robyn’s ensemble the first time they met. The Webbs, who often vacation in Paris, also had a clear vision for their new Miami digs: They wanted it to exude their own modern interpretation of French decor.
“We wanted a home that was luxurious and beautiful,”
says Robyn, noting they were downsizing from a four-story residence in Alexandria, Virginia. “But it also had to be functional.”
To read more visit: https:
https://maitegranda.com/wp-content/uploads/2018/01/LX_MIA18_HOM_MaiteGranda_10.pdf
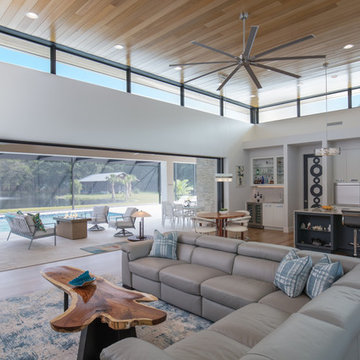
Ryan Gamma Photography
Inspiration for a mid-sized contemporary open concept living room in Tampa with white walls, light hardwood floors, a ribbon fireplace, a tile fireplace surround, a wall-mounted tv and brown floor.
Inspiration for a mid-sized contemporary open concept living room in Tampa with white walls, light hardwood floors, a ribbon fireplace, a tile fireplace surround, a wall-mounted tv and brown floor.
Living Room Design Photos
5
