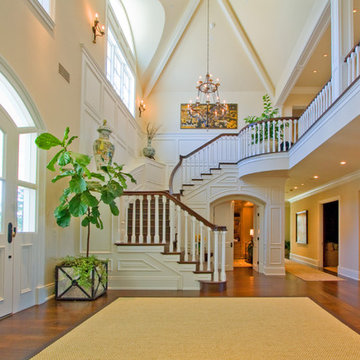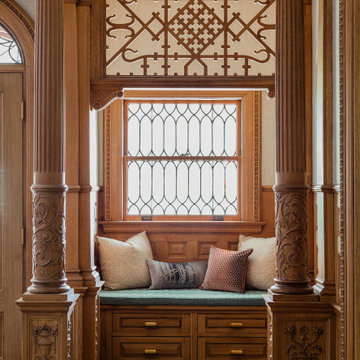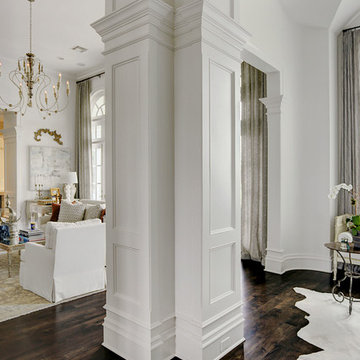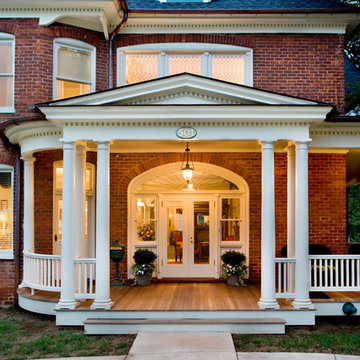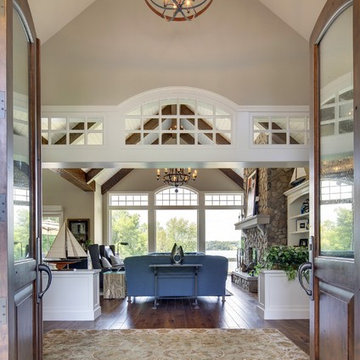Victorian Entryway Design Ideas
Refine by:
Budget
Sort by:Popular Today
21 - 40 of 2,105 photos
Item 1 of 2
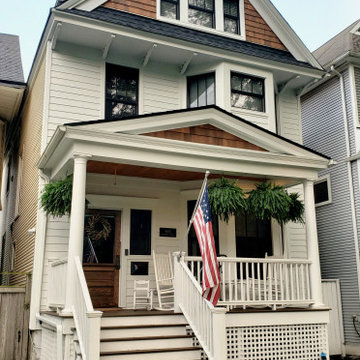
We revived this Vintage Charmer w/ modern updates. SWG did the siding on this home a little over 30 years ago and were thrilled to work with the new homeowners on a renovation.
Removed old vinyl siding and replaced with James Hardie Fiber Cement siding and Wood Cedar Shakes (stained) on Gable. We installed James Hardie Window Trim, Soffit, Fascia and Frieze Boards. We updated the Front Porch with new Wood Beam Board, Trim Boards, Ceiling and Lighting. Also, installed Roof Shingles at the Gable end, where there used to be siding to reinstate the roofline. Lastly, installed new Marvin Windows in Black exterior.
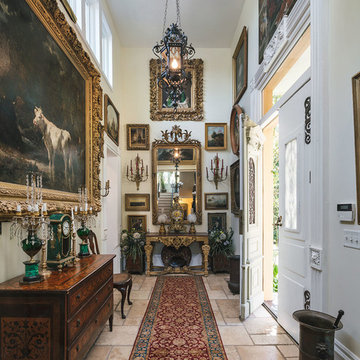
Wrought iron light - Prague, 19th century
Dutch light fixtures - 19th century from Austrian consulate, Portland
Natural cedar doors throughout house from Mount. Angel Convent
Woodwork from Federal Townhouse in New York City
Doors to dining room from Corbett House
Photo by KuDa Photography
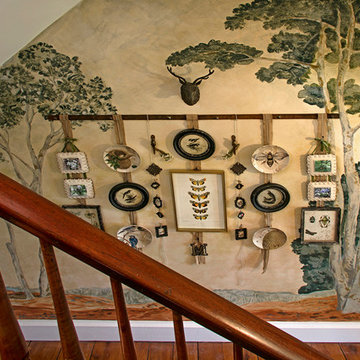
Gallery Wall -
During the Victorian era there was an obsession with the natural world. Travel became accessible and Victorian's could visit exotic locations and observe rare specimens of floral and fauna. They were creating detailed sketches and collecting actual specimens of plants, birds, insects, seashells, and fossils. The sketches would be framed and specimens would be showcased in a shadowbox or glass dome. These treasures were displayed as decorative art in the Victorian home. Our gallery wall is an update of those traditional collections. Reproduction botanical prints, decorative plates and framed photographs focus on close up views of birds, bees and butterflies.
Find the right local pro for your project
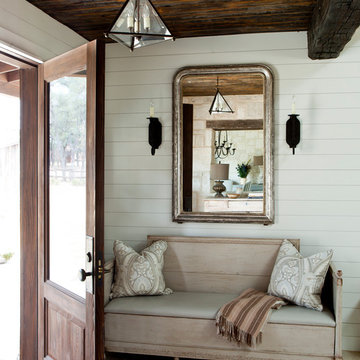
Shiflet Group Architects
Photographer Nick Johnson
Traditional front door in Austin with a single front door.
Traditional front door in Austin with a single front door.
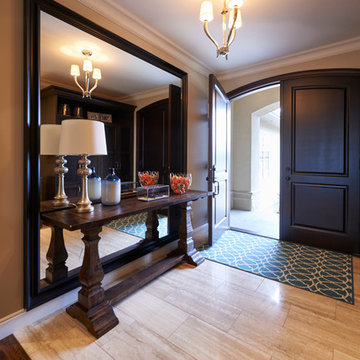
This is an example of a large traditional front door in Other with a double front door and a dark wood front door.
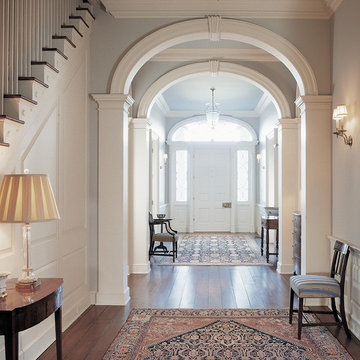
Inspiration for a traditional entryway in Sydney with a white front door.
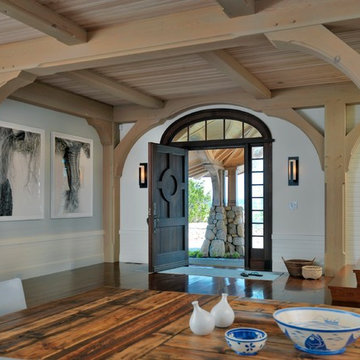
The unique site, 11 acres on a peninsula with breathtaking views of the ocean, inspired Meyer & Meyer to break the mold of waterside shingle-style homes. The estate is comprised of a main house, guest house, and existing bunker. The design of the main house involves projecting wings that appear to grow out of the hillside and spread outward toward three sides of ocean views. Architecture and landscape merge as exterior stairways and bridges provide connections to a network of paths leading to the beaches at each point. An enduring palette of local stone, salt-washed wood, and purple-green slate reflects the muted and changeable seaside hues. This beach-side retreat offers ever-changing views from windows, terraces, decks, and pathways. Tucked into the design are unexpected touches such as a hideaway wine room and a nautically-inspired crow’s nest.
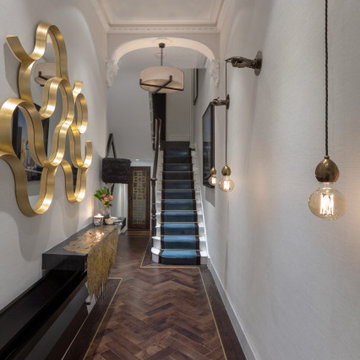
Victorian Terrace House entry hall.
This is an example of a mid-sized traditional entry hall in London with white walls, dark hardwood floors, a single front door, a black front door and brown floor.
This is an example of a mid-sized traditional entry hall in London with white walls, dark hardwood floors, a single front door, a black front door and brown floor.
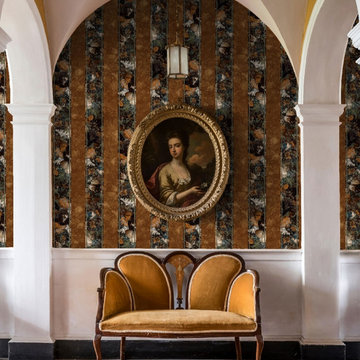
Inspired by traditions ranging from the Arts & Craft movement through to Venetian Rococo and Babylonian frescoes, the maximalist No Use Crying For Roses wallpaper uses toned stripes to create a formal structure from a lush medley of oil-painted florals. Rendered in the colours of the earth and evening No Use Crying For Roses is a floral wallpaper to bring intensity and drama into a room.
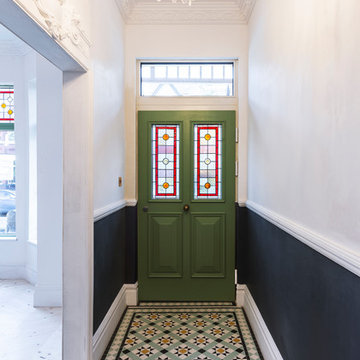
The entrance hall features elaborate plaster cornicing and ceiling roses by The Coving Warehouse in Sheffield, refurbished chandeliers wired to accommodate power saving LED bulbs by Agapanthus Interiors in Stockport, and Victorian style mosaic flooring by Martin Mosaic in Wimbledon.
Photo: Rick McCullagh
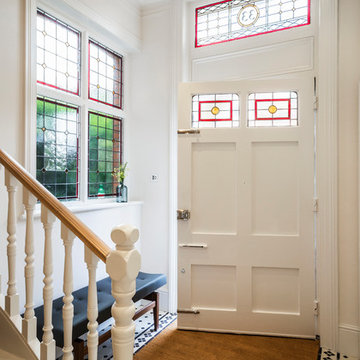
Although the existing entrance hallway was a good size it lacked character. To address this the stained glass in the fan light window above the front door and side window was reinstated, in a bespoke design, bringing light, colour and texture into the hallway.
The original tiled floor had long been removed so a period style crisp black and white tile with a border pattern was specified. This immediately visually increased the size and lightness of the hall area.
Nigel Tyas were commissioned to produce a dramatic copper and glass pendant light in the stairwell that hung from the top floor ceiling down to the ground floor, giving a visual connection and really creating a wow factor.
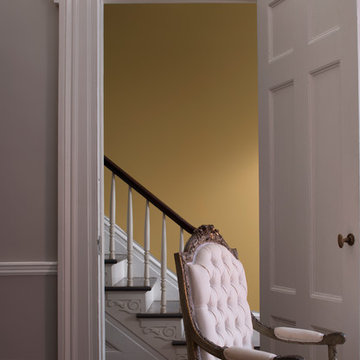
Upper Wall: Cement Gray 2112-20, Aura, Eggshell
Lower Wall: Stormy Monday 2112-50, Aura, Eggshell
Trim: American White 2112-70, Aura, Semi-Gloss
Hallway Wall: Marblehead Gold HC-11, Aura, Eggshell
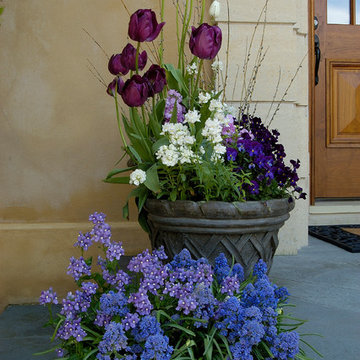
Linda Oyama Bryan
Photo of an expansive traditional front door in Chicago with a single front door and a medium wood front door.
Photo of an expansive traditional front door in Chicago with a single front door and a medium wood front door.
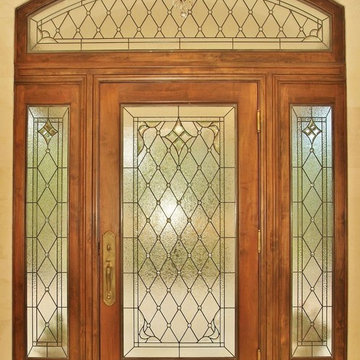
It's very common for homes in Denver to be built with large windows in the entryway or front of the home. The windows look elegant and allow for plenty of natural sunlight to fill the interior space. However, as these homeowners found, the large windows allowed strangers to see straight into the home. These stained glass sidelights and transom prevent outsiders from looking into the foyer while still allowing plenty of sunlight to brighten the room.
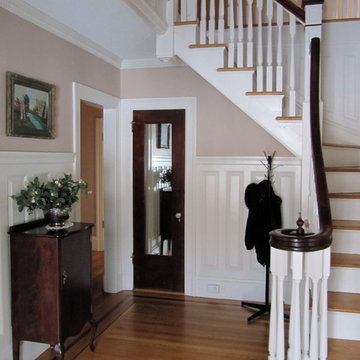
Monique Sabatino
This is an example of a traditional entryway in Providence with beige walls and medium hardwood floors.
This is an example of a traditional entryway in Providence with beige walls and medium hardwood floors.
Victorian Entryway Design Ideas
2
