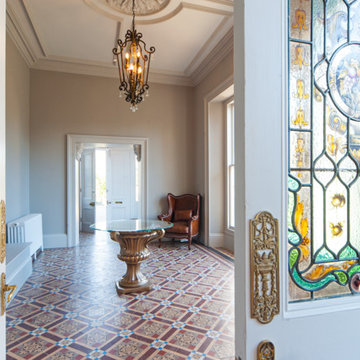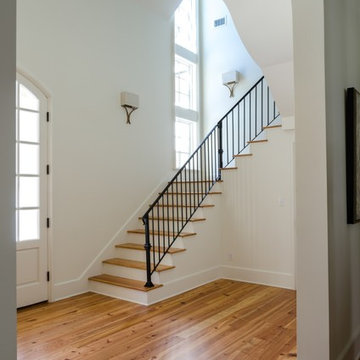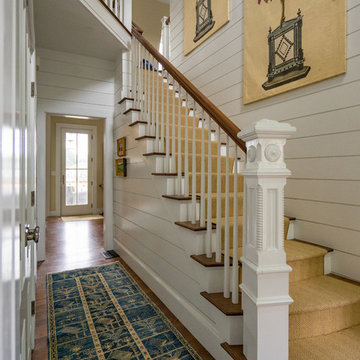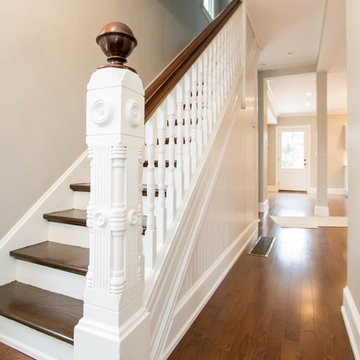Victorian Entryway Design Ideas
Refine by:
Budget
Sort by:Popular Today
81 - 100 of 2,110 photos
Item 1 of 2
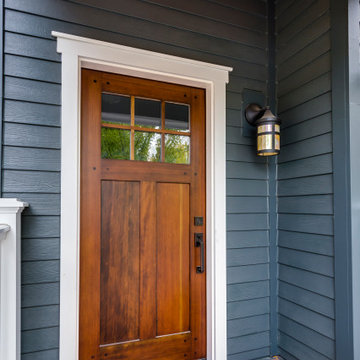
Removed old Brick and Vinyl Siding to install Insulation, Wrap, James Hardie Siding (Cedarmill) in Iron Gray and Hardie Trim in Arctic White, Installed Simpson Entry Door, Garage Doors, ClimateGuard Ultraview Vinyl Windows, Gutters and GAF Timberline HD Shingles in Charcoal. Also, Soffit & Fascia with Decorative Corner Brackets on Front Elevation. Installed new Canopy, Stairs, Rails and Columns and new Back Deck with Cedar.
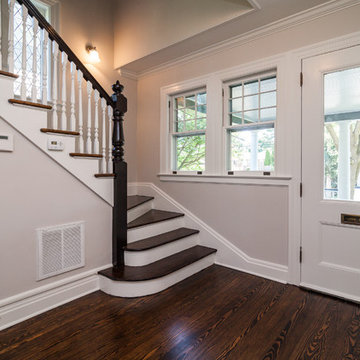
Inspiration for a mid-sized traditional foyer in New York with beige walls, dark hardwood floors, a single front door, a white front door and brown floor.
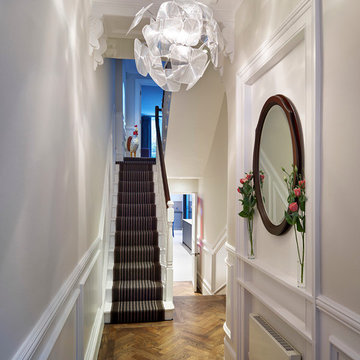
TylerMandic Ltd
Photo of a mid-sized traditional entry hall in London with white walls, medium hardwood floors, a single front door and a black front door.
Photo of a mid-sized traditional entry hall in London with white walls, medium hardwood floors, a single front door and a black front door.
Find the right local pro for your project
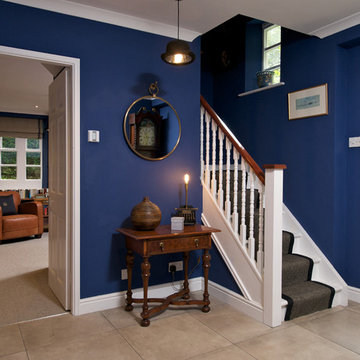
Pat Procter Photography
This is an example of a traditional entry hall in Other with blue walls, porcelain floors, a single front door and a white front door.
This is an example of a traditional entry hall in Other with blue walls, porcelain floors, a single front door and a white front door.
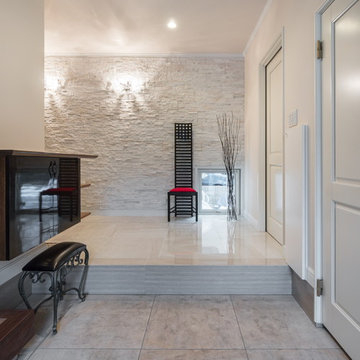
エントランスホール
Traditional entryway in Other with white walls, marble floors, a single front door, a white front door and white floor.
Traditional entryway in Other with white walls, marble floors, a single front door, a white front door and white floor.
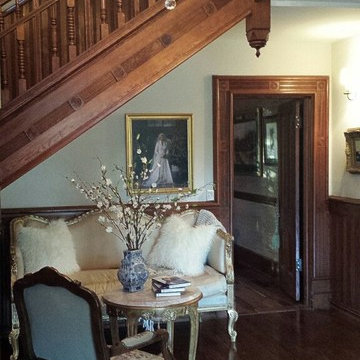
This is an example of a mid-sized traditional foyer in Other with grey walls, dark hardwood floors and brown floor.
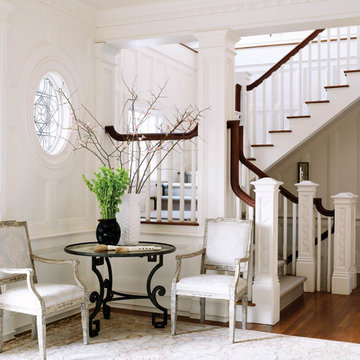
Design ideas for a traditional foyer in Bridgeport with white walls and medium hardwood floors.
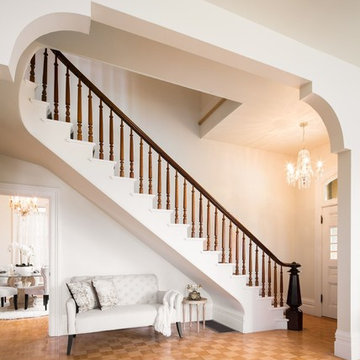
Tyler Chartier
This is an example of a traditional entryway in San Francisco.
This is an example of a traditional entryway in San Francisco.
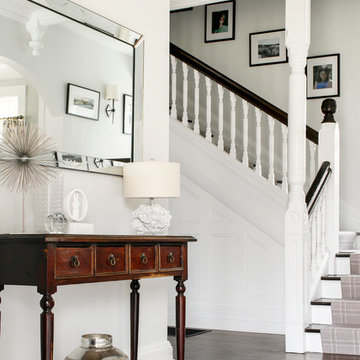
All Interior Cabinetry, Millwork, Trim and Finishes designed by Hudson Home
Architect Studio 1200
Photographer Christian Garibaldi
Inspiration for a traditional entryway in Boston.
Inspiration for a traditional entryway in Boston.
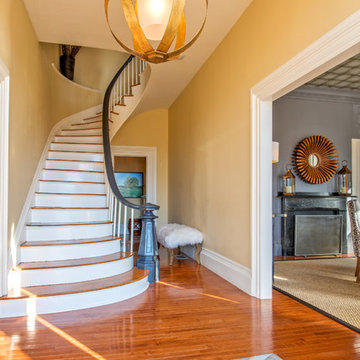
Photo: Mary Prince Photography © 2016 Houzz
Inspiration for a traditional entryway in Boston.
Inspiration for a traditional entryway in Boston.
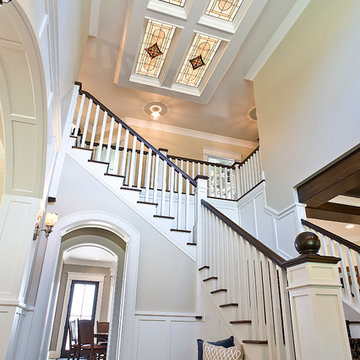
Home Builder: Jarrod Smart Construction
Interior Designer: Designing Dreams by Ajay
Photo Credit: Cipher Imaging
Inspiration for a traditional entryway in Other.
Inspiration for a traditional entryway in Other.
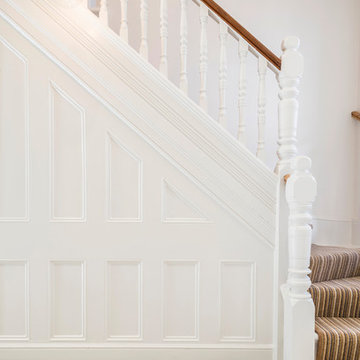
Although the existing entrance hallway was a good size it lacked character. To address this the stained glass in the fan light window above the front door and side window was reinstated, in a bespoke design, bringing light, colour and texture into the hallway.
The original tiled floor had long been removed so a period style crisp black and white tile with a border pattern was specified. This immediately visually increased the size and lightness of the hall area.
Nigel Tyas were commissioned to produce a dramatic copper and glass pendant light in the stairwell that hung from the top floor ceiling down to the ground floor, giving a visual connection and really creating a wow factor.
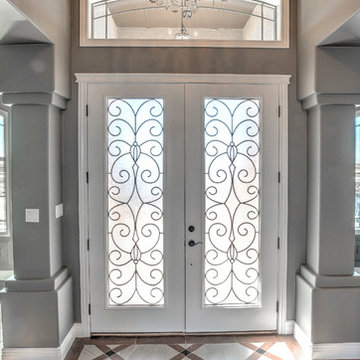
This is an example of a small traditional front door in Austin with grey walls, dark hardwood floors, a double front door and a white front door.
Victorian Entryway Design Ideas
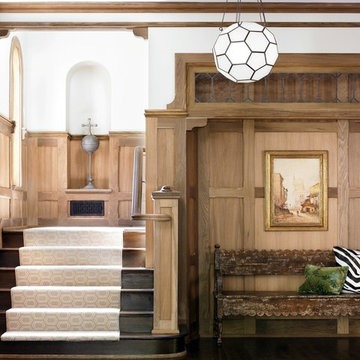
Emily Jenkins Followill Photography
Design ideas for a traditional foyer in Atlanta with white walls.
Design ideas for a traditional foyer in Atlanta with white walls.
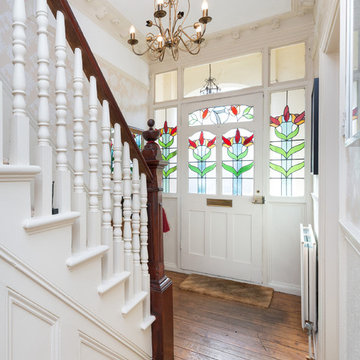
Ewelina Kabala Photography
Small traditional foyer in London with white walls, medium hardwood floors, a single front door and a white front door.
Small traditional foyer in London with white walls, medium hardwood floors, a single front door and a white front door.
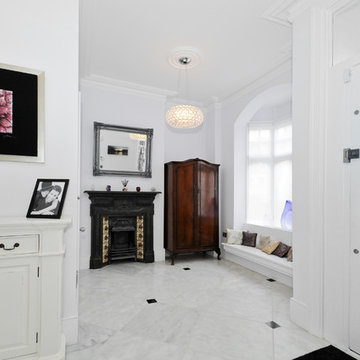
Marble tiles stained glass door
This is an example of a traditional foyer in London with white walls and a white front door.
This is an example of a traditional foyer in London with white walls and a white front door.
5
