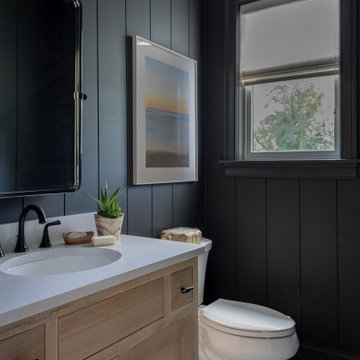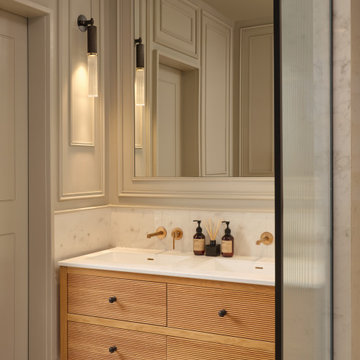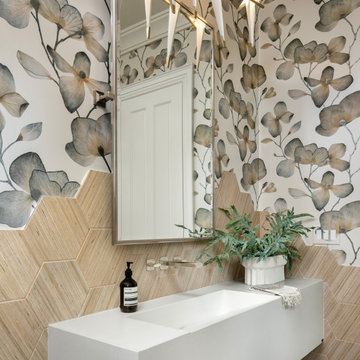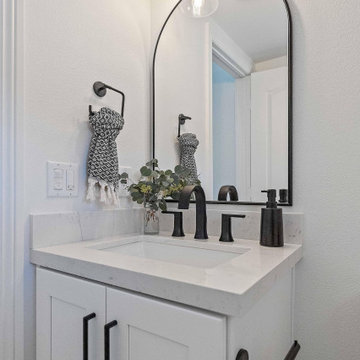Transitional Powder Room Design Ideas
Refine by:
Budget
Sort by:Popular Today
61 - 80 of 20,887 photos
Item 1 of 2
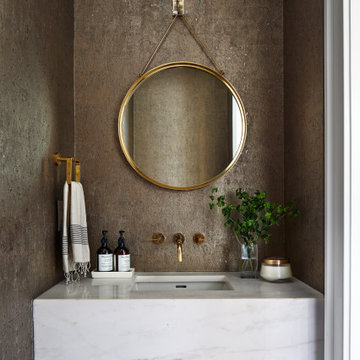
Unlacquered brass plumbing fixtures, hardware and mirror.
Mid-sized transitional powder room in DC Metro with brown walls, an undermount sink, marble benchtops and white benchtops.
Mid-sized transitional powder room in DC Metro with brown walls, an undermount sink, marble benchtops and white benchtops.
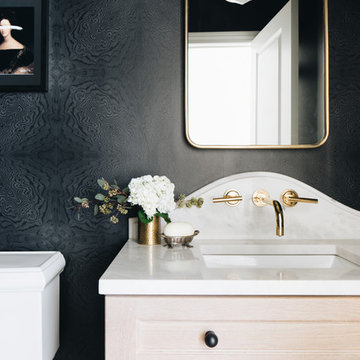
Small transitional powder room in Chicago with shaker cabinets, light wood cabinets, a two-piece toilet, black walls, light hardwood floors, an undermount sink, marble benchtops, brown floor, white benchtops, a freestanding vanity and wallpaper.
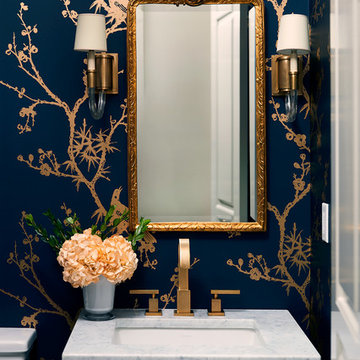
Inspiration for a transitional powder room in Other with multi-coloured walls, an undermount sink, grey benchtops and marble benchtops.
Find the right local pro for your project
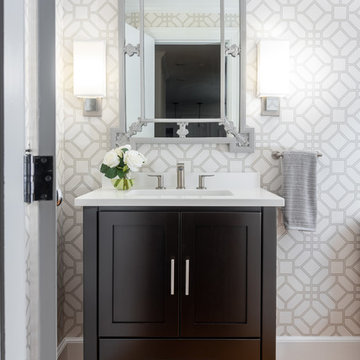
Photo of a mid-sized transitional powder room in Boston with black cabinets, grey walls, medium hardwood floors, an undermount sink, brown floor, white benchtops, furniture-like cabinets and engineered quartz benchtops.
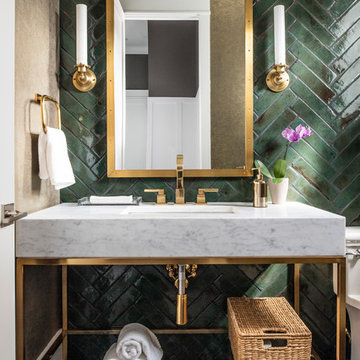
Stephen Allen
Transitional powder room in Los Angeles with open cabinets, green tile, green walls, dark hardwood floors, an undermount sink, brown floor and grey benchtops.
Transitional powder room in Los Angeles with open cabinets, green tile, green walls, dark hardwood floors, an undermount sink, brown floor and grey benchtops.
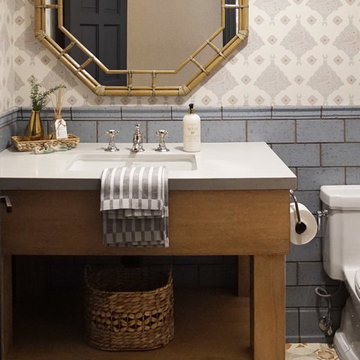
Heather Ryan, Interior Designer H.Ryan Studio - Scottsdale, AZ www.hryanstudio.com
Design ideas for a transitional powder room in Phoenix with blue tile, terra-cotta tile, multi-coloured walls, terra-cotta floors, an undermount sink, multi-coloured floor, grey benchtops and wallpaper.
Design ideas for a transitional powder room in Phoenix with blue tile, terra-cotta tile, multi-coloured walls, terra-cotta floors, an undermount sink, multi-coloured floor, grey benchtops and wallpaper.
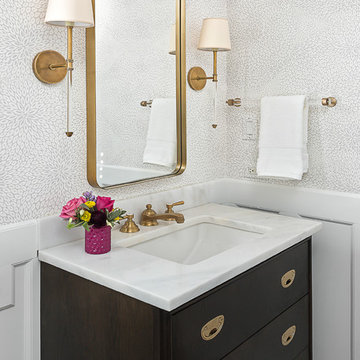
This beautiful transitional powder room with wainscot paneling and wallpaper was transformed from a 1990's raspberry pink and ornate room. The space now breathes and feels so much larger. The vanity was a custom piece using an old chest of drawers. We removed the feet and added the custom metal base. The original hardware was then painted to match the base.
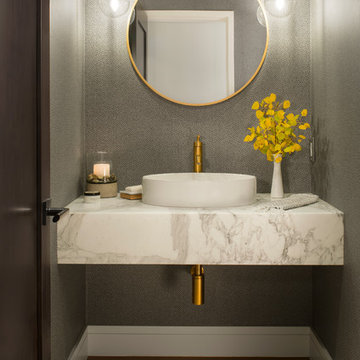
Design ideas for a transitional powder room in Denver with grey walls, medium hardwood floors, a vessel sink and brown floor.
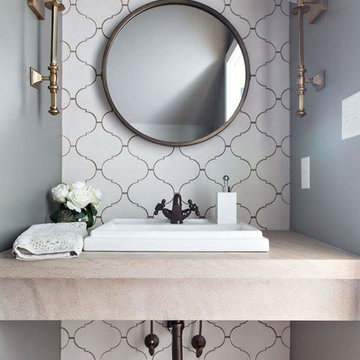
Inspiration for a small transitional powder room in Birmingham with white tile, cement tile, a drop-in sink, limestone benchtops, brown floor and beige benchtops.
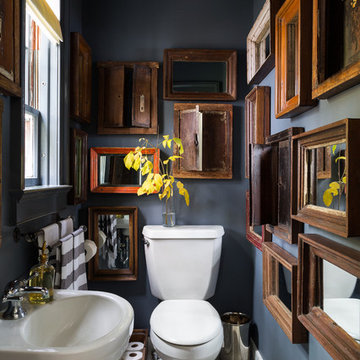
Interior Design, Interior Architecture, Custom Furniture Design, AV Design, Landscape Architecture, & Art Curation by Chango & Co.
Photography by Ball & Albanese
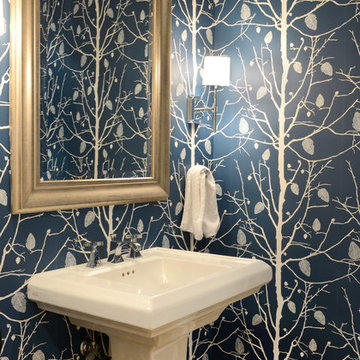
Libbie Holmes
Photo of a small transitional powder room in Phoenix with blue walls, medium hardwood floors and a pedestal sink.
Photo of a small transitional powder room in Phoenix with blue walls, medium hardwood floors and a pedestal sink.
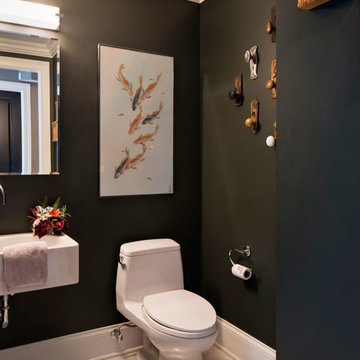
Photo of a small transitional powder room in Chicago with a wall-mount sink, black walls and porcelain floors.
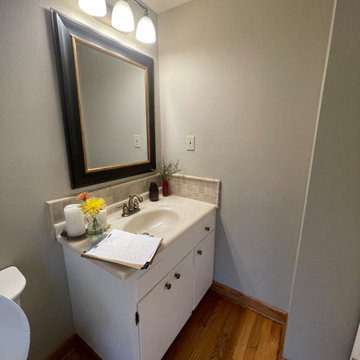
The small main floor powder bath needed a facelift.
Small transitional powder room in Portland with medium wood cabinets, a two-piece toilet, orange walls, medium hardwood floors, an integrated sink, copper benchtops, brown floor, brown benchtops, a freestanding vanity and wallpaper.
Small transitional powder room in Portland with medium wood cabinets, a two-piece toilet, orange walls, medium hardwood floors, an integrated sink, copper benchtops, brown floor, brown benchtops, a freestanding vanity and wallpaper.

custom builder, custom home, luxury home,
Design ideas for a transitional powder room in Other with shaker cabinets, black cabinets, black walls, mosaic tile floors, an undermount sink, multi-coloured floor, white benchtops and a built-in vanity.
Design ideas for a transitional powder room in Other with shaker cabinets, black cabinets, black walls, mosaic tile floors, an undermount sink, multi-coloured floor, white benchtops and a built-in vanity.

The three-level Mediterranean revival home started as a 1930s summer cottage that expanded downward and upward over time. We used a clean, crisp white wall plaster with bronze hardware throughout the interiors to give the house continuity. A neutral color palette and minimalist furnishings create a sense of calm restraint. Subtle and nuanced textures and variations in tints add visual interest. The stair risers from the living room to the primary suite are hand-painted terra cotta tile in gray and off-white. We used the same tile resource in the kitchen for the island's toe kick.
Transitional Powder Room Design Ideas

Small powder bathroom with floral purple wallpaper and an eclectic mirror.
This is an example of a small transitional powder room in Denver with purple walls, dark hardwood floors, a pedestal sink, brown floor, a freestanding vanity and wallpaper.
This is an example of a small transitional powder room in Denver with purple walls, dark hardwood floors, a pedestal sink, brown floor, a freestanding vanity and wallpaper.
4
