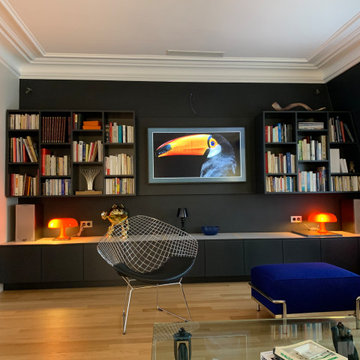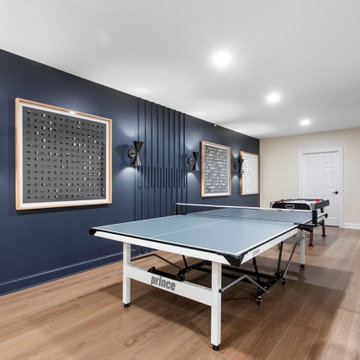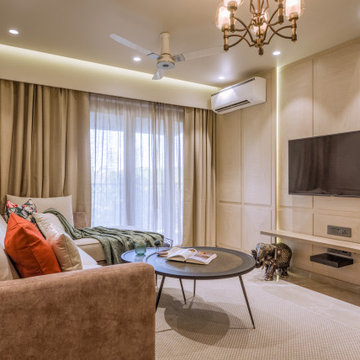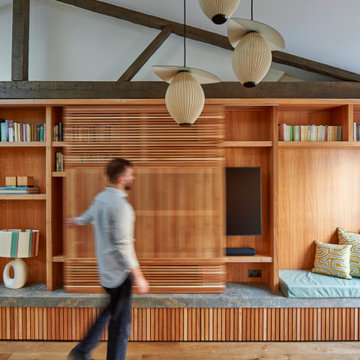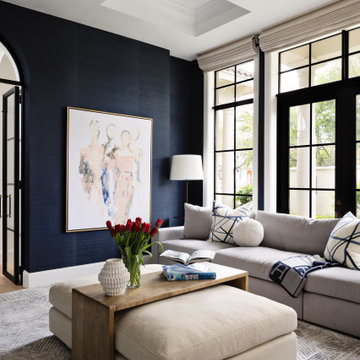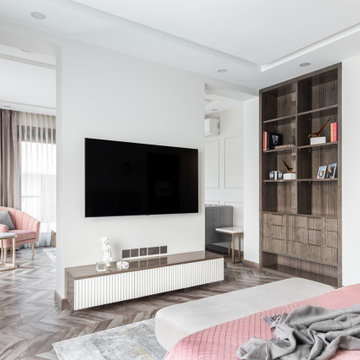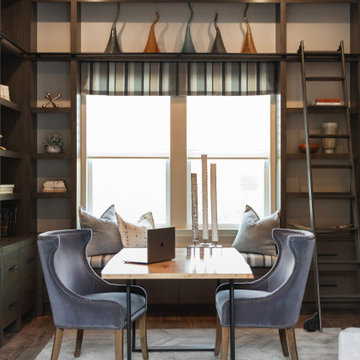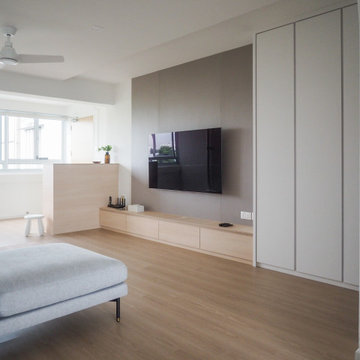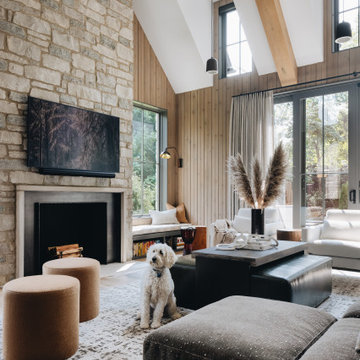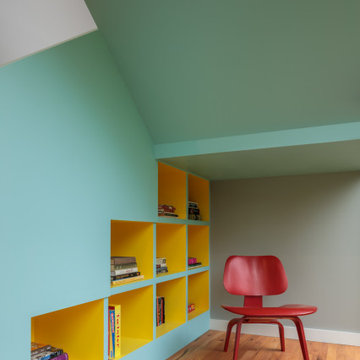Family Room Design Photos
Refine by:
Budget
Sort by:Popular Today
241 - 260 of 600,887 photos
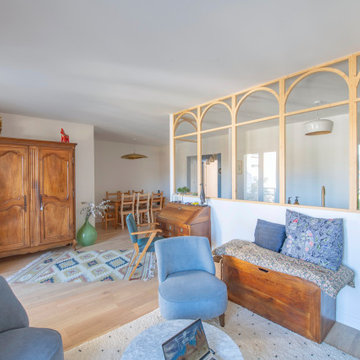
Projet de rénovation complète d'un espace familial.
L'objectif était de créer un environnement chaleureux et fonctionnel pour une famille avec des enfants.
L'ancienne cuisine a été métamorphosée en une charmante chambre d'enfant. Cette pièce a été conçue pour offrir un espace de repos confortable et accueillant.
La pièce maîtresse de ce projet est la verrière en bois, réalisée sur place sur-mesure. Cette structure apporte une abondance de lumière naturelle dans la cuisine et le séjour, créant une atmosphère lumineuse et accueillante.
Nous avons ajouté une porte qui relie les deux chambres entre elles. Cette ouverture permet aux enfants de communiquer facilement tout en conservant leur propre espace privé.
L'ancienne salle de bain a été transformée en une spacieuse et moderne cuisine. Séparée par une verrière, elle a été conçue pour s'étendre harmonieusement sur le séjour, créant ainsi un espace de vie ouvert, idéal pour les moments en famille et entre amis.
La nouvelle salle de bain a trouvé sa place dans une pièce qui était précédemment utilisée comme dressing. Cette salle d'eau a été aménagée avec des carreaux de ciment peints authentiques, ajoutant une touche d'élégance à l'espace.
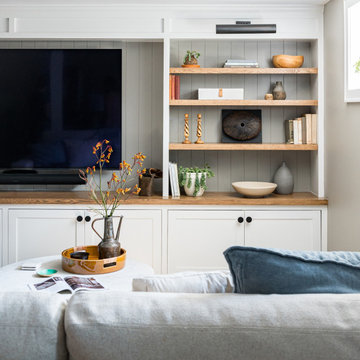
Wall to wall tv built-ins with storage and display shelving, paneling, stained wood shelves, painted white and warm gray
Mid-sized transitional enclosed family room in Chicago with grey walls, a built-in media wall and panelled walls.
Mid-sized transitional enclosed family room in Chicago with grey walls, a built-in media wall and panelled walls.
Find the right local pro for your project

The three-level Mediterranean revival home started as a 1930s summer cottage that expanded downward and upward over time. We used a clean, crisp white wall plaster with bronze hardware throughout the interiors to give the house continuity. A neutral color palette and minimalist furnishings create a sense of calm restraint. Subtle and nuanced textures and variations in tints add visual interest. The stair risers from the living room to the primary suite are hand-painted terra cotta tile in gray and off-white. We used the same tile resource in the kitchen for the island's toe kick.
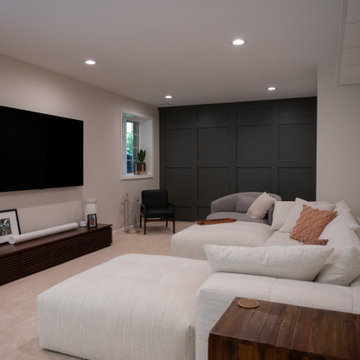
Inspiration for a mid-sized traditional open concept family room in Detroit with carpet, a wall-mounted tv and beige floor.

We added oak herringbone parquet, a new fire surround, bespoke alcove joinery and antique furniture to the games room of this Isle of Wight holiday home
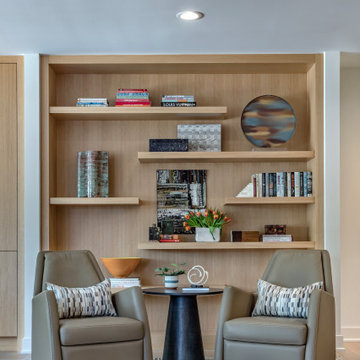
Custom Built-In Bookcase Between Dining Room and Family Room
Mid-sized transitional open concept family room in Dallas with white walls, light hardwood floors and no tv.
Mid-sized transitional open concept family room in Dallas with white walls, light hardwood floors and no tv.

Inspiration for a large contemporary open concept family room in London with a library, yellow walls, medium hardwood floors, no fireplace and panelled walls.

The two-story living room features a black marble fireplace, custom built-ins, backed with warm textured wallpaper, double-height draperies, and custom upholstery. The gold and alabaster lighting acts as jewelry for this dramatic contrasting neutral palette.
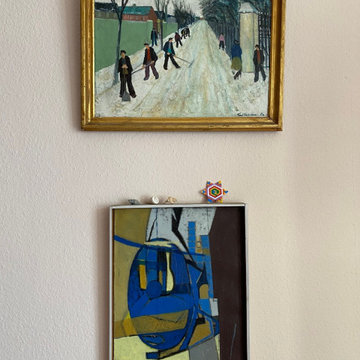
Farrow & Ball Farbe Pink Gound
Photo of a mid-sized midcentury open concept family room in Stuttgart with pink walls, medium hardwood floors, beige floor and wallpaper.
Photo of a mid-sized midcentury open concept family room in Stuttgart with pink walls, medium hardwood floors, beige floor and wallpaper.
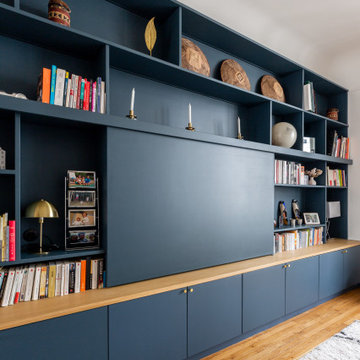
Dans l’immeuble emblématique d’Henry Sauvage, avec ses carreaux de métro iconiques en façade, nous avons réalisé la restructuration totale de cet appartement en y joignant le studio adjacent.
Les travaux envisagés, dans cet immeuble prototype, ont demandé des études d’ingénieries précises, vu la nature de la structure existante.
Nous avons débuté les esquisses sur la base d’une photo de référence transmises par les clients, qui souhaitaient avoir une grande pièce à vivre autour d’un grand papier peint panoramique, qui seraient visible dès l’entrée.
Nous avons donc revu toutes les circulations pour que l’organisation des fonctions soient plus fluides, et que la lumière puisse inonder toutes les pièces de ce grand appartement.
Nous avons ainsi créé 4 chambres, 1 salle d’eau et une salle de bains, dont une suite parentale avec dressing.
Nous avons déplacé la cuisine et ouvert les murs pour obtenir cette grande pièce à vivre, s’articulant autour du papier peint et de l’ilot de la cuisine, pièce maitresse du volume.
Nous avons également créé un WC à l’entrée, et les évacuations nécessaires au niveau de la copropriété, et créé de nombreux rangements sur-mesure pour accueillir au mieux cette famille.
Family Room Design Photos
13
