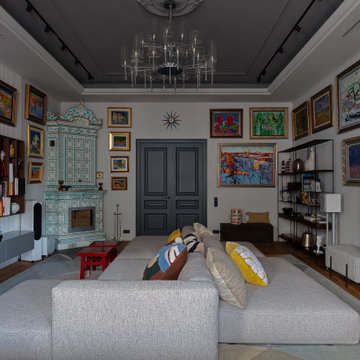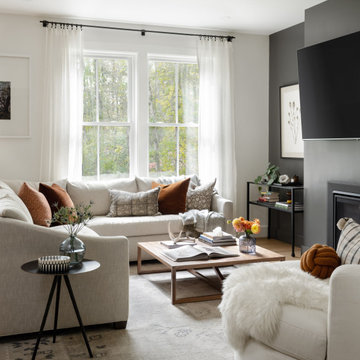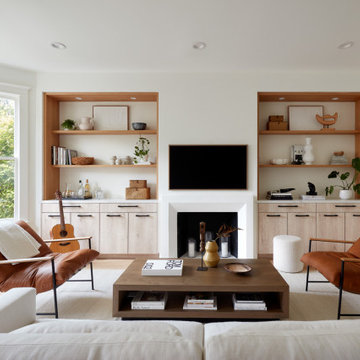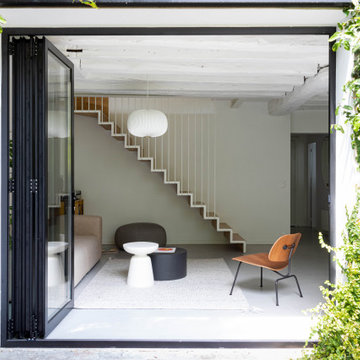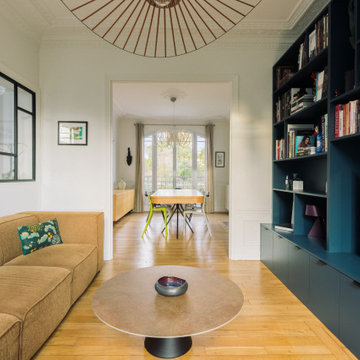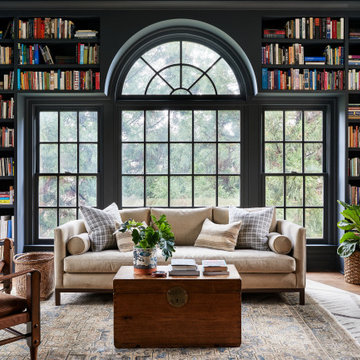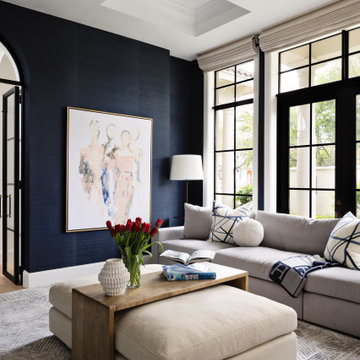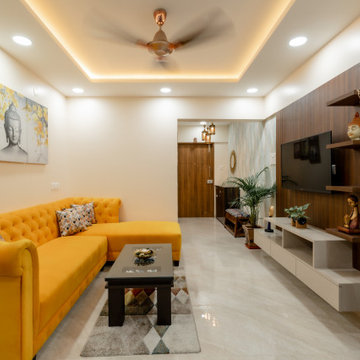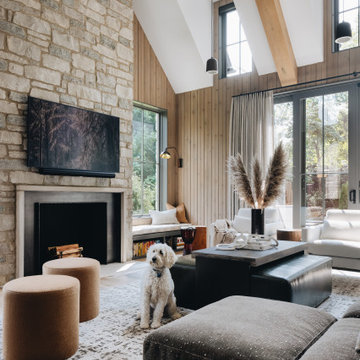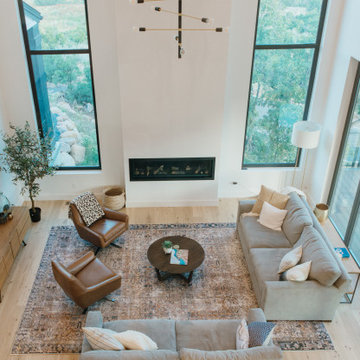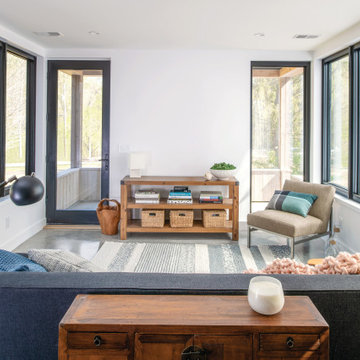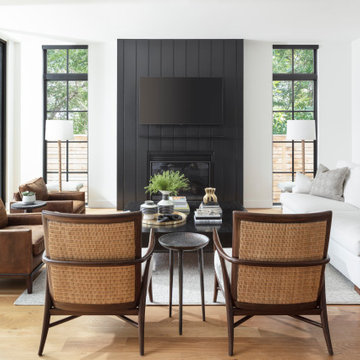Family Room Design Photos
Refine by:
Budget
Sort by:Popular Today
181 - 200 of 600,779 photos

The three-level Mediterranean revival home started as a 1930s summer cottage that expanded downward and upward over time. We used a clean, crisp white wall plaster with bronze hardware throughout the interiors to give the house continuity. A neutral color palette and minimalist furnishings create a sense of calm restraint. Subtle and nuanced textures and variations in tints add visual interest. The stair risers from the living room to the primary suite are hand-painted terra cotta tile in gray and off-white. We used the same tile resource in the kitchen for the island's toe kick.
Find the right local pro for your project

Il soggiorno è illuminato da un'ampia portafinestra e si caratterizza per la presenza delle morbide sedute dei divani di fattura artigianale e per l'accostamento interessante dei colori, come il senape delle sedute e dei tessuti, vibrante e luminoso, e il verde petrolio della parete decorata con boiserie, ricco e profondo.
Il controsoffitto con velette illuminate sottolinea e descrive lo spazio del soggiorno.
Durante la sera, la luce soffusa delle velette può contribuire a creare un'atmosfera rilassante e intima, perfetta per trascorrere momenti piacevoli con gli ospiti o per rilassarsi in serata.

We added oak herringbone parquet, a new fire surround, bespoke alcove joinery and antique furniture to the games room of this Isle of Wight holiday home

Set in the suburbs of Dallas, this custom-built home has great bones, but it's southern-traditional style and décor did not fit the taste of its new homeowners. Family spaces and bedrooms were curated to allow for transition as the family grows. Unpretentious and inviting, these spaces better suit their lifestyle.
The living room was updated with refreshing, high-contrast paint, and modern lighting. A low-rise and deep seat sectional allows for lounging, cuddling, as well as pillow fort making. Toys are out of site in large wicker baskets, and fragile decorative objects are placed high on shelves, making this cozy space perfect for entertaining and playing.
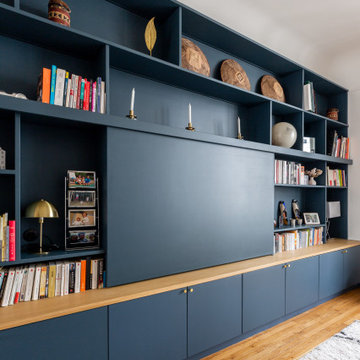
Dans l’immeuble emblématique d’Henry Sauvage, avec ses carreaux de métro iconiques en façade, nous avons réalisé la restructuration totale de cet appartement en y joignant le studio adjacent.
Les travaux envisagés, dans cet immeuble prototype, ont demandé des études d’ingénieries précises, vu la nature de la structure existante.
Nous avons débuté les esquisses sur la base d’une photo de référence transmises par les clients, qui souhaitaient avoir une grande pièce à vivre autour d’un grand papier peint panoramique, qui seraient visible dès l’entrée.
Nous avons donc revu toutes les circulations pour que l’organisation des fonctions soient plus fluides, et que la lumière puisse inonder toutes les pièces de ce grand appartement.
Nous avons ainsi créé 4 chambres, 1 salle d’eau et une salle de bains, dont une suite parentale avec dressing.
Nous avons déplacé la cuisine et ouvert les murs pour obtenir cette grande pièce à vivre, s’articulant autour du papier peint et de l’ilot de la cuisine, pièce maitresse du volume.
Nous avons également créé un WC à l’entrée, et les évacuations nécessaires au niveau de la copropriété, et créé de nombreux rangements sur-mesure pour accueillir au mieux cette famille.

The two-story living room features a black marble fireplace, custom built-ins, backed with warm textured wallpaper, double-height draperies, and custom upholstery. The gold and alabaster lighting acts as jewelry for this dramatic contrasting neutral palette.

This is an example of a large contemporary open concept family room in San Francisco with white walls, light hardwood floors, no fireplace, a stone fireplace surround, a wall-mounted tv and yellow floor.
Family Room Design Photos

Photo: Nick Klein © 2022 Houzz
Large transitional open concept family room in San Francisco with a library, blue walls, light hardwood floors, a built-in media wall and beige floor.
Large transitional open concept family room in San Francisco with a library, blue walls, light hardwood floors, a built-in media wall and beige floor.
10
