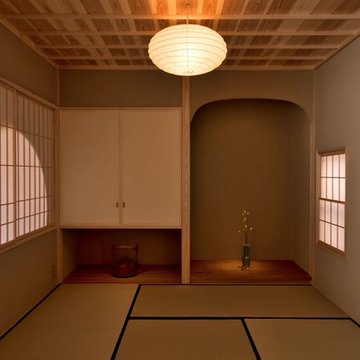Family Room Design Photos
Refine by:
Budget
Sort by:Popular Today
1321 - 1340 of 600,878 photos
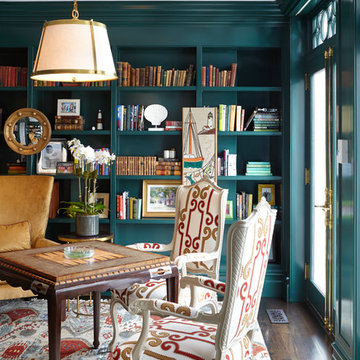
Photography by Keith Scott Morton
From grand estates, to exquisite country homes, to whole house renovations, the quality and attention to detail of a "Significant Homes" custom home is immediately apparent. Full time on-site supervision, a dedicated office staff and hand picked professional craftsmen are the team that take you from groundbreaking to occupancy. Every "Significant Homes" project represents 45 years of luxury homebuilding experience, and a commitment to quality widely recognized by architects, the press and, most of all....thoroughly satisfied homeowners. Our projects have been published in Architectural Digest 6 times along with many other publications and books. Though the lion share of our work has been in Fairfield and Westchester counties, we have built homes in Palm Beach, Aspen, Maine, Nantucket and Long Island.
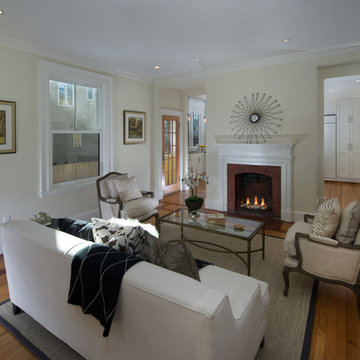
Mid-sized traditional open concept family room in Boston with white walls, medium hardwood floors, a standard fireplace, a brick fireplace surround, no tv and beige floor.
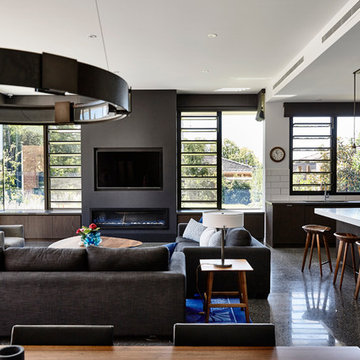
Residential project by Camilla Molders Design
Architect Adie Courtney
Pictures Derek Swalwell
Expansive contemporary open concept family room in Melbourne with white walls, concrete floors, a ribbon fireplace and a plaster fireplace surround.
Expansive contemporary open concept family room in Melbourne with white walls, concrete floors, a ribbon fireplace and a plaster fireplace surround.
Find the right local pro for your project
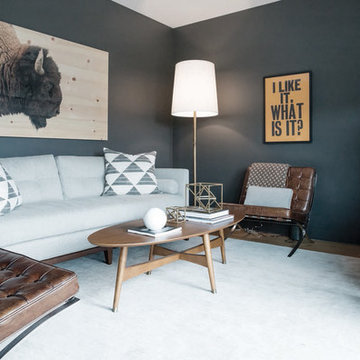
Shannon Fontaine
This is an example of a small midcentury family room in Nashville with black walls, light hardwood floors and no fireplace.
This is an example of a small midcentury family room in Nashville with black walls, light hardwood floors and no fireplace.
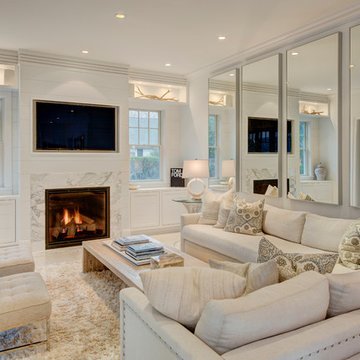
Photography: Liz Glasgow
Photo of a mid-sized contemporary open concept family room in New York with white walls, a standard fireplace, a built-in media wall and a stone fireplace surround.
Photo of a mid-sized contemporary open concept family room in New York with white walls, a standard fireplace, a built-in media wall and a stone fireplace surround.
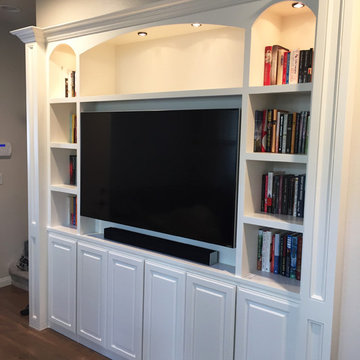
Photo of a mid-sized transitional open concept family room in Orange County with beige walls and a built-in media wall.
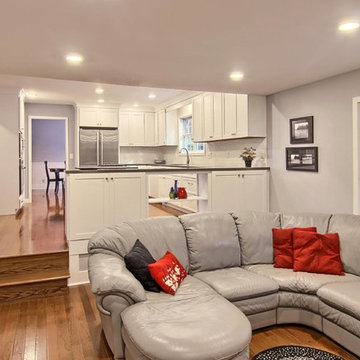
the outdated kitchen with old railing were remodeled to the current design. The old turned spindle rail was replaced with cabinetry and open shelving - the old fireplace now holds a flat screen tv which matches the space with the needs of today's family
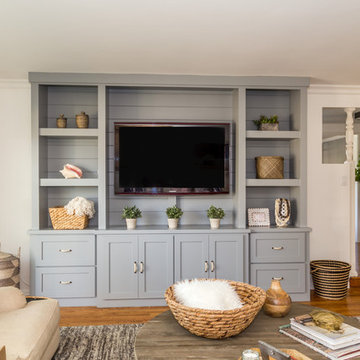
This is an example of a mid-sized transitional open concept family room in Orange County with beige walls, medium hardwood floors and a built-in media wall.
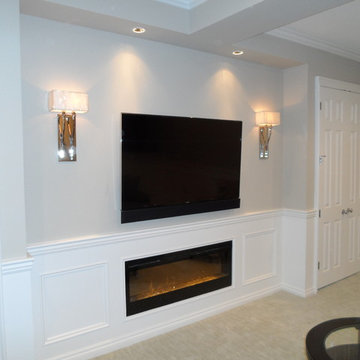
For this project, we were hired to refinish this family's unfinished basement. A few unique components that were incorporated in this project were installing custom bookshelves, wainscoting, doors, and a fireplace. The goal of the whole project was to transform the space from one that was unfinished to one that is perfect for spending time together as a family in a beautiful space of the home.
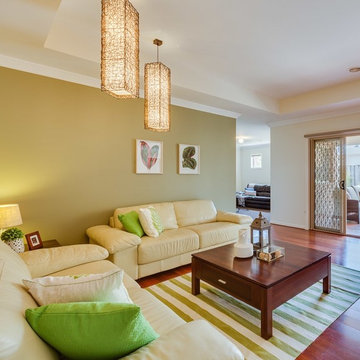
Vicki Brereton
Mid-sized contemporary open concept family room in Melbourne with green walls, medium hardwood floors, no fireplace and no tv.
Mid-sized contemporary open concept family room in Melbourne with green walls, medium hardwood floors, no fireplace and no tv.
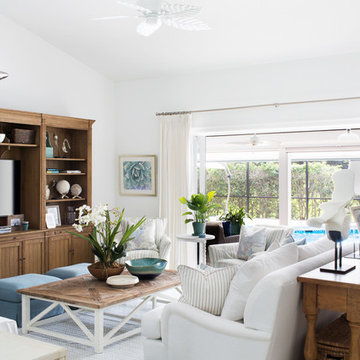
Michelle Peek Photography
This is an example of a large beach style open concept family room in Miami with white walls, light hardwood floors, a built-in media wall, no fireplace and brown floor.
This is an example of a large beach style open concept family room in Miami with white walls, light hardwood floors, a built-in media wall, no fireplace and brown floor.
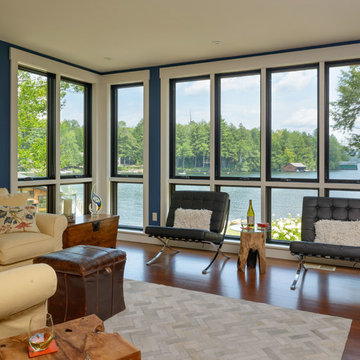
John. W. Hession, photographer.
Built by Old Hampshire Designs, Inc.
Photo of a large contemporary enclosed family room in Boston with blue walls, medium hardwood floors, no tv and brown floor.
Photo of a large contemporary enclosed family room in Boston with blue walls, medium hardwood floors, no tv and brown floor.
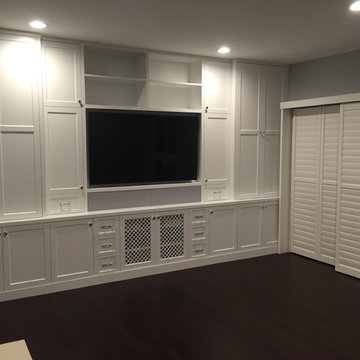
Complete new custom kitchen, Pental Quartz Counters all over the Unit, Kitchen custom wall niche, porcelain tiles in kitchen and bathrooms, stone tile around fireplace, complete custom entertainment Center in Living room, Custom Dry Bar in Dining room. Complete new Electrical, complete painting with Benjamin Moore Paint colors, All new Engineered hardwood floors and Baseboards, new kitchen appliances, under cabinets lighting, custom glass and mirrors all over.
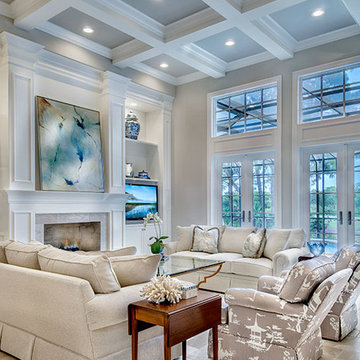
Great Room. The Sater Design Collection's luxury, French Country home plan "Belcourt" (Plan #6583). http://saterdesign.com/product/bel-court/
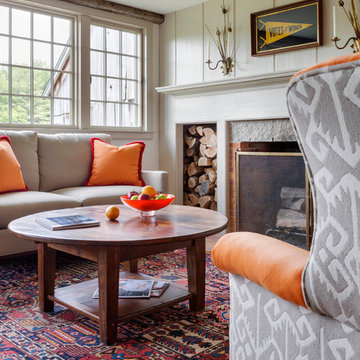
Greg Premru
Photo of a mid-sized traditional enclosed family room in Burlington with beige walls, medium hardwood floors, a standard fireplace and a brick fireplace surround.
Photo of a mid-sized traditional enclosed family room in Burlington with beige walls, medium hardwood floors, a standard fireplace and a brick fireplace surround.
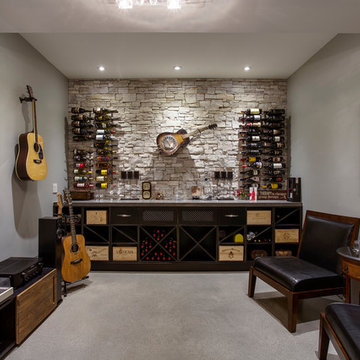
Photo of a contemporary family room in Vancouver with a music area, no fireplace and no tv.
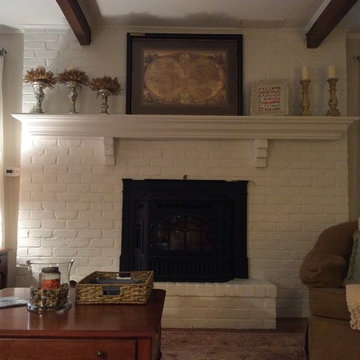
Old mantel was removed and a new mantel was created and installed to the fireplace. The fireplace and mantel were then primed and painted. We used Benjamin Moore Aura Satin finish on the brick and Muralo Ultra Semi Gloss on the mantel. The colors are white for the fireplace and the walls are painted Benjamin Moore Bruton White from the Colonial Williamsburg Collection.
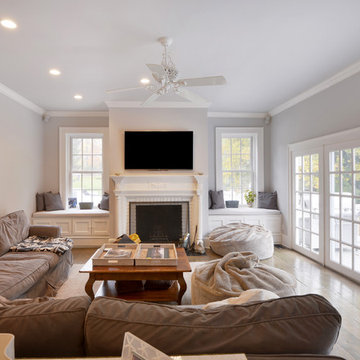
This large family room was part of an addition to a lovely home in Westport, CT we remodeled. A large white door surrounded by extra large windows allows natural light to flow through the room. Which opens the room to a newly renovated composite deck. Beautiful white trim and crown molding outline the room. The room is finished off with recessed lighting, light colored walls, dark hardwood floors, a large decorative ceiling fan with a wall mounted tv above a brick fireplace. Perfect for those New England Winters.
Photography by, Peter Krupeya.
Family Room Design Photos
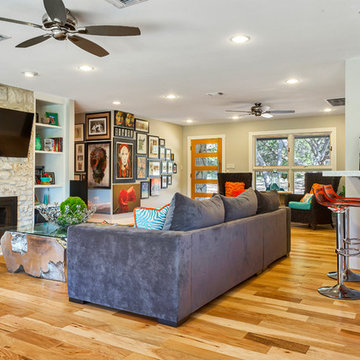
Mid-sized eclectic open concept family room in Austin with beige walls, light hardwood floors, a standard fireplace, a stone fireplace surround and a wall-mounted tv.
67
