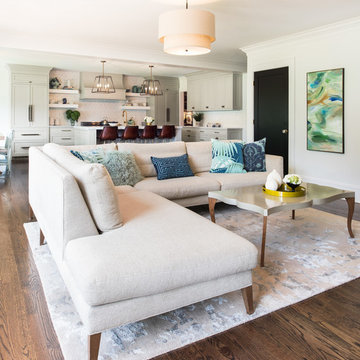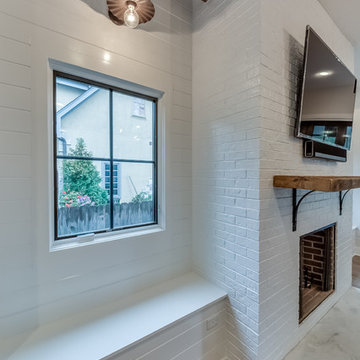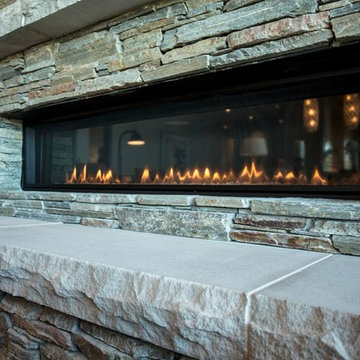Family Room Design Photos
Refine by:
Budget
Sort by:Popular Today
1261 - 1280 of 600,878 photos
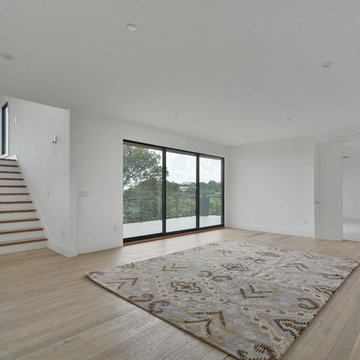
Walk on sunshine with Skyline Floorscapes' Ivory White Oak. This smooth operator of floors adds charm to any room. Its delightfully light tones will have you whistling while you work, play, or relax at home.
This amazing reclaimed wood style is a perfect environmentally-friendly statement for a modern space, or it will match the design of an older house with its vintage style. The ivory color will brighten up any room.
This engineered wood is extremely strong with nine layers and a 3mm wear layer of White Oak on top. The wood is handscraped, adding to the lived-in quality of the wood. This will make it look like it has been in your home all along.
Each piece is 7.5-in. wide by 71-in. long by 5/8-in. thick in size. It comes with a 35-year finish warranty and a lifetime structural warranty.
This is a real wood engineered flooring product made from white oak. It has a beautiful ivory color with hand scraped, reclaimed planks that are finished in oil. The planks have a tongue & groove construction that can be floated, glued or nailed down.
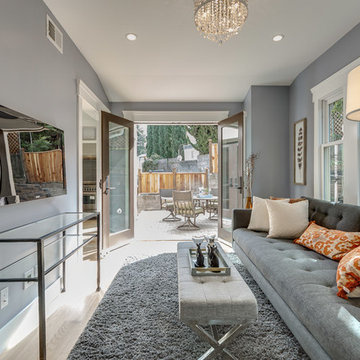
Photo of a mid-sized contemporary enclosed family room in Other with grey walls, light hardwood floors, no fireplace and a wall-mounted tv.
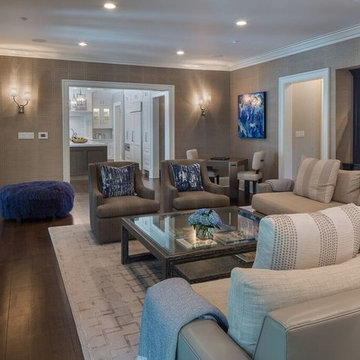
Photo of a mid-sized transitional open concept family room in New York with grey walls, dark hardwood floors and brown floor.
Find the right local pro for your project
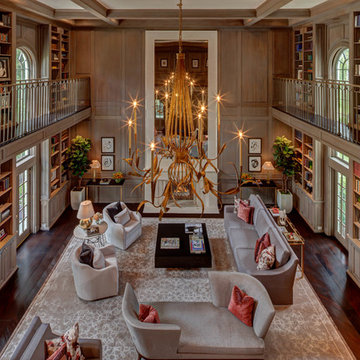
Photos by Alan Blakely
This is an example of a transitional open concept family room in Houston with a library, beige walls, a built-in media wall and dark hardwood floors.
This is an example of a transitional open concept family room in Houston with a library, beige walls, a built-in media wall and dark hardwood floors.
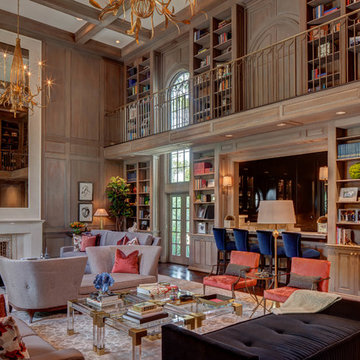
Photos by Alan Blakely
This is an example of a transitional open concept family room in Houston with a library, beige walls, a built-in media wall and dark hardwood floors.
This is an example of a transitional open concept family room in Houston with a library, beige walls, a built-in media wall and dark hardwood floors.
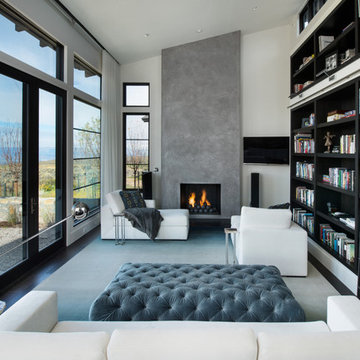
Inspiration for a mid-sized contemporary open concept family room in Denver with a library, white walls, a standard fireplace, a concrete fireplace surround, a wall-mounted tv, dark hardwood floors and brown floor.
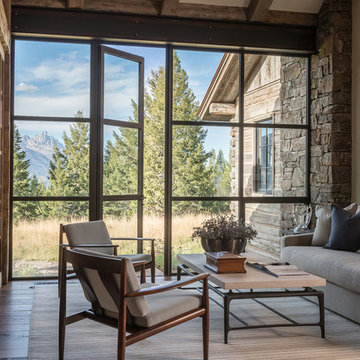
Design ideas for a country family room in Jackson with a library, beige walls, medium hardwood floors, no fireplace and no tv.
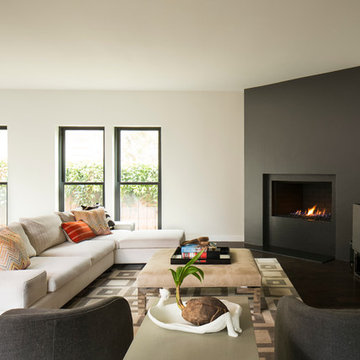
This forever home, perfect for entertaining and designed with a place for everything, is a contemporary residence that exudes warmth, functional style, and lifestyle personalization for a family of five. Our busy lawyer couple, with three close-knit children, had recently purchased a home that was modern on the outside, but dated on the inside. They loved the feel, but knew it needed a major overhaul. Being incredibly busy and having never taken on a renovation of this scale, they knew they needed help to make this space their own. Upon a previous client referral, they called on Pulp to make their dreams a reality. Then ensued a down to the studs renovation, moving walls and some stairs, resulting in dramatic results. Beth and Carolina layered in warmth and style throughout, striking a hard-to-achieve balance of livable and contemporary. The result is a well-lived in and stylish home designed for every member of the family, where memories are made daily.
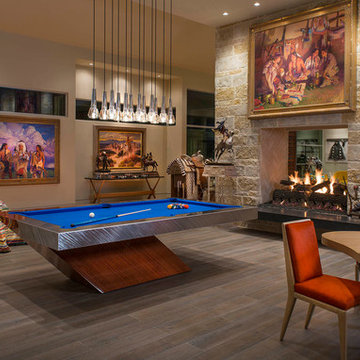
Danny Piassick
Photo of a large contemporary family room in Austin with porcelain floors.
Photo of a large contemporary family room in Austin with porcelain floors.
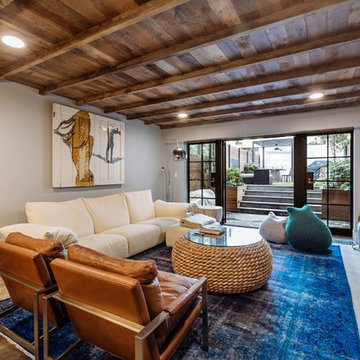
The brief for the living room included creating a space that is comfortable, modern and where the couple’s young children can play and make a mess. We selected a bright, vintage rug to anchor the space on top of which we added a myriad of seating opportunities that can move and morph into whatever is required for playing and entertaining.
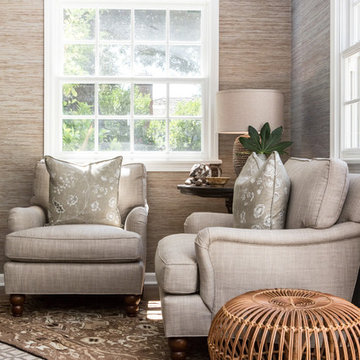
Erika Bierman Photography
www.erikabiermanphotography.com
Inspiration for a mid-sized traditional open concept family room in Los Angeles with beige walls, medium hardwood floors, a standard fireplace, a stone fireplace surround and a wall-mounted tv.
Inspiration for a mid-sized traditional open concept family room in Los Angeles with beige walls, medium hardwood floors, a standard fireplace, a stone fireplace surround and a wall-mounted tv.
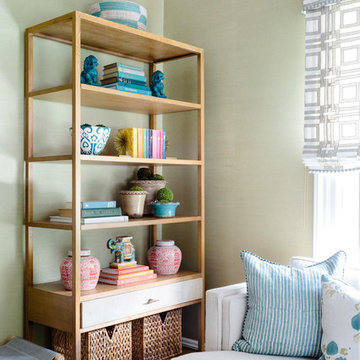
Photo: Joyelle West
Mid-sized traditional enclosed family room in Boston with carpet and green walls.
Mid-sized traditional enclosed family room in Boston with carpet and green walls.
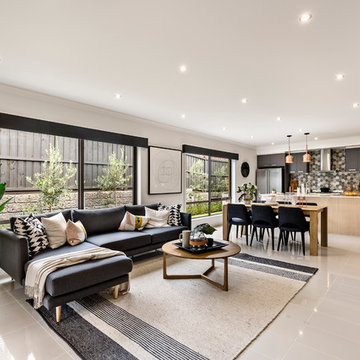
Inspiration for a large scandinavian open concept family room in Melbourne with white walls and white floor.
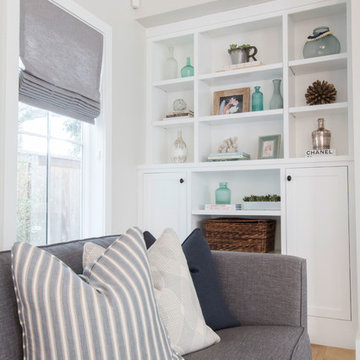
California casual vibes in this Newport Beach farmhouse!
Interior Design + Furnishings by Blackband Design
Home Build + Design by Graystone Custom Builders
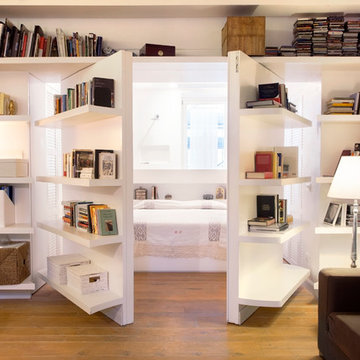
Inspiration for a contemporary enclosed family room in Rome with a library, white walls and light hardwood floors.
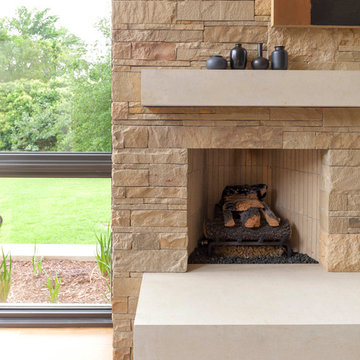
Tatum Brown Custom Homes {Architect: Stocker Hoesterey Montenegro} {Photography: Nathan Schroder}
Contemporary family room in Dallas.
Contemporary family room in Dallas.
Family Room Design Photos
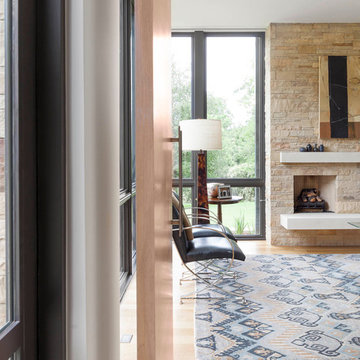
Tatum Brown Custom Homes {Architect: Stocker Hoesterey Montenegro} {Photography: Nathan Schroder}
Contemporary family room in Dallas.
Contemporary family room in Dallas.
64
