Family Room Design Photos with White Floor
Refine by:
Budget
Sort by:Popular Today
121 - 140 of 2,392 photos
Item 1 of 2
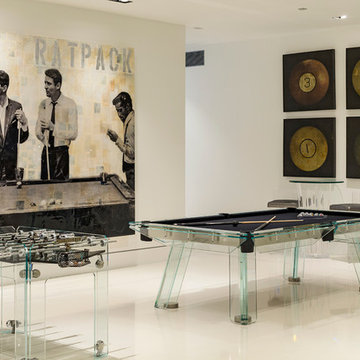
This is an example of a contemporary family room in Los Angeles with white walls and white floor.
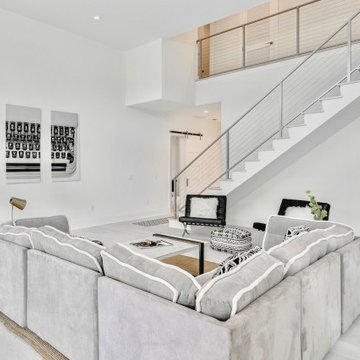
Open concept great room with 15' ceilings, floating stair with stainless cable rail.
Inspiration for a large modern open concept family room in Tampa with white walls, light hardwood floors and white floor.
Inspiration for a large modern open concept family room in Tampa with white walls, light hardwood floors and white floor.
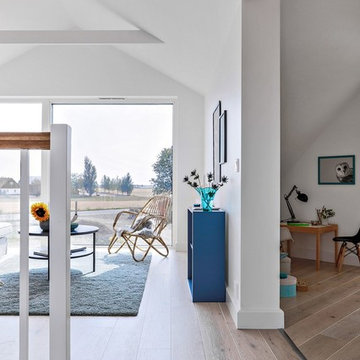
This is an example of a mid-sized modern open concept family room in Malmo with white walls, light hardwood floors and white floor.
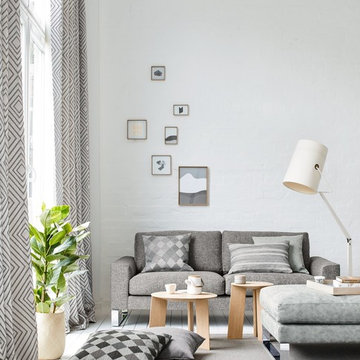
Jab Anstoetz
Photo of a small scandinavian enclosed family room in Other with white walls, painted wood floors, no fireplace, no tv and white floor.
Photo of a small scandinavian enclosed family room in Other with white walls, painted wood floors, no fireplace, no tv and white floor.
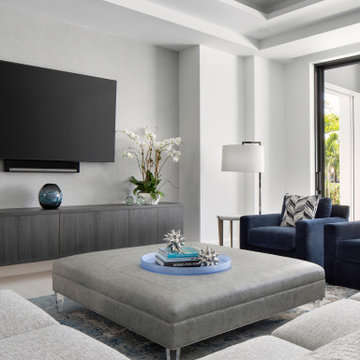
Inspiration for a large contemporary open concept family room in Miami with grey walls, a wall-mounted tv, porcelain floors, white floor, coffered and wallpaper.
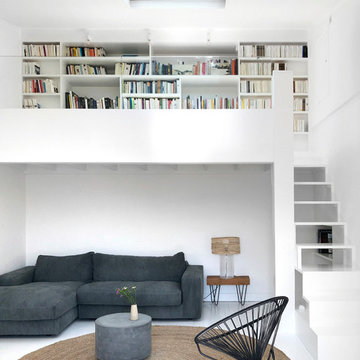
@juliettemogenet
Large contemporary open concept family room in Paris with white walls, painted wood floors, white floor, a library and no tv.
Large contemporary open concept family room in Paris with white walls, painted wood floors, white floor, a library and no tv.
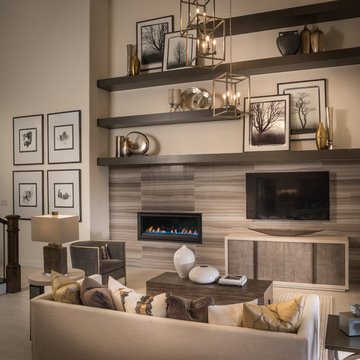
Tile: Marble Attache MA86 Turkish Skyline 24x48. Horizontal Stacked. Grout: 949 Silverado
Paint: Winter Mood PPG 14-16
Photography: Steve Chenn
Design ideas for a mid-sized transitional open concept family room in Dallas with grey walls, porcelain floors, a ribbon fireplace, a tile fireplace surround, a wall-mounted tv and white floor.
Design ideas for a mid-sized transitional open concept family room in Dallas with grey walls, porcelain floors, a ribbon fireplace, a tile fireplace surround, a wall-mounted tv and white floor.
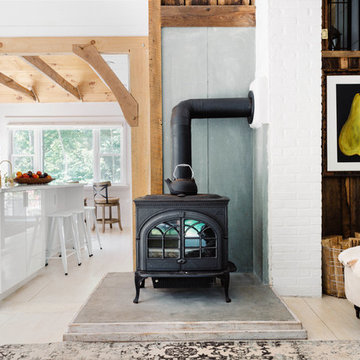
Nick Glimenakis
Inspiration for a mid-sized country open concept family room in New York with white walls, light hardwood floors, a wood stove, a stone fireplace surround, no tv and white floor.
Inspiration for a mid-sized country open concept family room in New York with white walls, light hardwood floors, a wood stove, a stone fireplace surround, no tv and white floor.
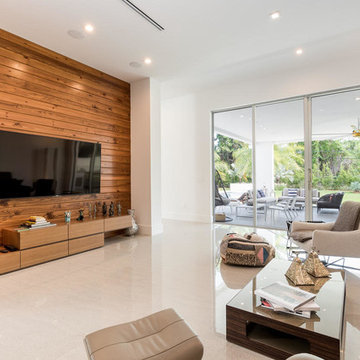
This is an example of a mid-sized modern enclosed family room in Miami with white walls, concrete floors, no fireplace, a wall-mounted tv and white floor.
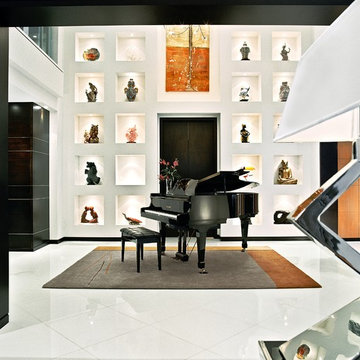
Claude-Simon Langlois
Mid-sized contemporary open concept family room in Montreal with a music area, white walls, porcelain floors, no fireplace, no tv and white floor.
Mid-sized contemporary open concept family room in Montreal with a music area, white walls, porcelain floors, no fireplace, no tv and white floor.

There is only one name " just imagine wallpapers" in the field of wallpaper installation service in kolkata. They are the best wallpaper importer in kolkata as well as the best wallpaper dealer in kolkata. They provides the customer the best wallpaper at the cheapest price in kolkata.
visit for more info - https://justimaginewallpapers.com/
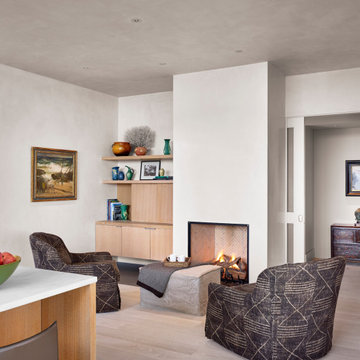
This is an example of an expansive midcentury enclosed family room in Austin with white walls, light hardwood floors, a standard fireplace, no tv and white floor.
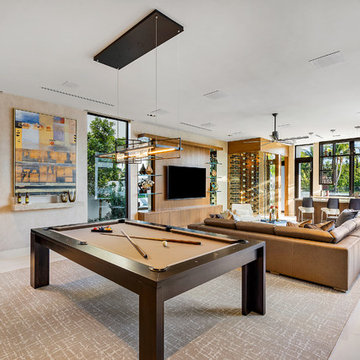
Fully integrated Signature Estate featuring Creston controls and Crestron panelized lighting, and Crestron motorized shades and draperies, whole-house audio and video, HVAC, voice and video communication atboth both the front door and gate. Modern, warm, and clean-line design, with total custom details and finishes. The front includes a serene and impressive atrium foyer with two-story floor to ceiling glass walls and multi-level fire/water fountains on either side of the grand bronze aluminum pivot entry door. Elegant extra-large 47'' imported white porcelain tile runs seamlessly to the rear exterior pool deck, and a dark stained oak wood is found on the stairway treads and second floor. The great room has an incredible Neolith onyx wall and see-through linear gas fireplace and is appointed perfectly for views of the zero edge pool and waterway. The center spine stainless steel staircase has a smoked glass railing and wood handrail.
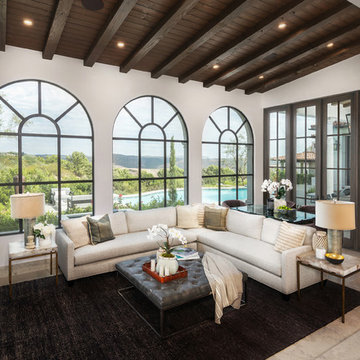
Casual and relaxed nook off the kitchen. Photography: Applied Photography
Design ideas for an expansive transitional open concept family room in Orange County with white walls, marble floors, a standard fireplace, a stone fireplace surround, a wall-mounted tv and white floor.
Design ideas for an expansive transitional open concept family room in Orange County with white walls, marble floors, a standard fireplace, a stone fireplace surround, a wall-mounted tv and white floor.
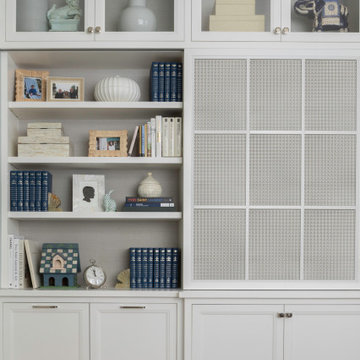
Creating comfort and a private space for each homeowner, the sitting room is a respite to read, work, write a letter, or run the house as a gateway space with visibility to the front entry and connection to the kitchen. Soffits ground the perimeter of the room and the shimmer of a patterned wall covering framed in the ceiling visually lowers the expansive heights. The layering of textures as a mix of patterns among the furnishings, pillows and rug is a notable British influence. Opposite the sofa, a television is concealed in built-in cabinets behind sliding panels with a decorative metal infill to maintain a formal appearance through the front facing picture window. Printed drapery frames the window bringing color and warmth to the room.
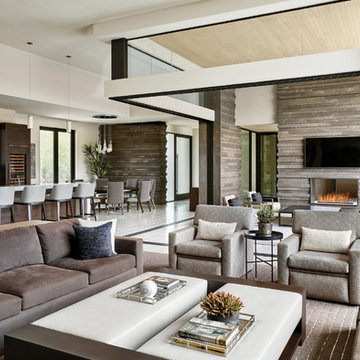
This photo: Interior designer Claire Ownby, who crafted furniture for the great room's living area, took her cues for the palette from the architecture. The sofa's Roma fabric mimics the Cantera Negra stone columns, chairs sport a Pindler granite hue, and the Innovations Rodeo faux leather on the coffee table resembles the floor tiles. Nearby, Shakuff's Tube chandelier hangs over a dining table surrounded by chairs in a charcoal Pindler fabric.
Positioned near the base of iconic Camelback Mountain, “Outside In” is a modernist home celebrating the love of outdoor living Arizonans crave. The design inspiration was honoring early territorial architecture while applying modernist design principles.
Dressed with undulating negra cantera stone, the massing elements of “Outside In” bring an artistic stature to the project’s design hierarchy. This home boasts a first (never seen before feature) — a re-entrant pocketing door which unveils virtually the entire home’s living space to the exterior pool and view terrace.
A timeless chocolate and white palette makes this home both elegant and refined. Oriented south, the spectacular interior natural light illuminates what promises to become another timeless piece of architecture for the Paradise Valley landscape.
Project Details | Outside In
Architect: CP Drewett, AIA, NCARB, Drewett Works
Builder: Bedbrock Developers
Interior Designer: Ownby Design
Photographer: Werner Segarra
Publications:
Luxe Interiors & Design, Jan/Feb 2018, "Outside In: Optimized for Entertaining, a Paradise Valley Home Connects with its Desert Surrounds"
Awards:
Gold Nugget Awards - 2018
Award of Merit – Best Indoor/Outdoor Lifestyle for a Home – Custom
The Nationals - 2017
Silver Award -- Best Architectural Design of a One of a Kind Home - Custom or Spec
http://www.drewettworks.com/outside-in/
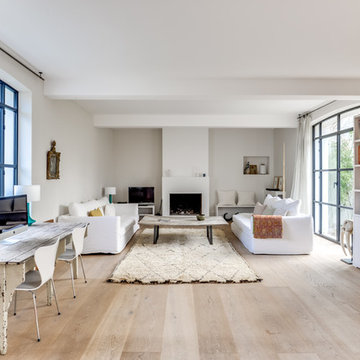
Photo of a large contemporary open concept family room in Paris with a library, white walls, light hardwood floors, a standard fireplace, a freestanding tv, a plaster fireplace surround and white floor.
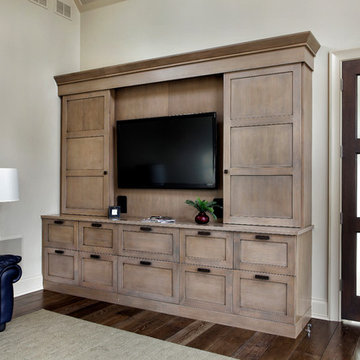
Custom entertainment center in a private office. Frameless cabinetry provided by Wood-Mode. Large sliding doors cover wall mounted tv or completely cover open wood shelves when opened fully. Sliding door track hardware hidden behind moulding. Base cabinet drawers for additional storage. Center drawer unit is actually 27" refrigerator drawers with decorative panels. Wood countertop provided to match cabinetry and complete the look of a piece of furniture.
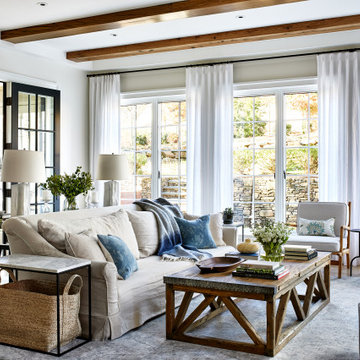
Large transitional open concept family room in DC Metro with light hardwood floors, a standard fireplace, a stone fireplace surround, no tv, white floor and white walls.
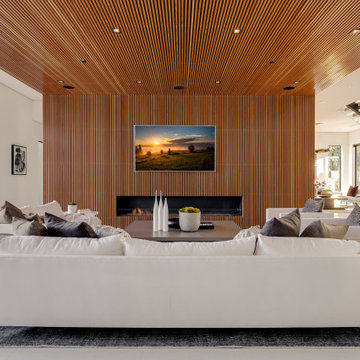
Open Concept Family Room, Featuring a 20' long Custom Made Douglas Fir Wood Paneled Wall with 15' Overhang, 10' Bio-Ethenol Fireplace, LED Lighting and Built-In Speakers.
Family Room Design Photos with White Floor
7