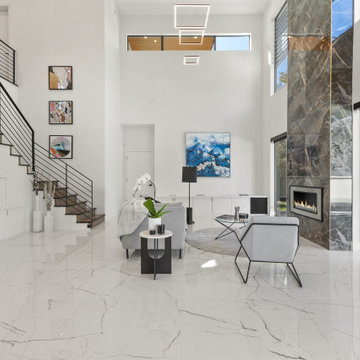Family Room Design Photos with White Floor
Refine by:
Budget
Sort by:Popular Today
161 - 180 of 2,392 photos
Item 1 of 2
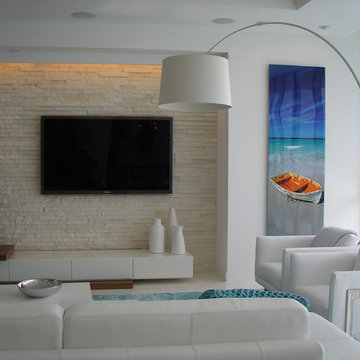
Large contemporary open concept family room in Miami with white walls, marble floors, no fireplace, a wall-mounted tv and white floor.
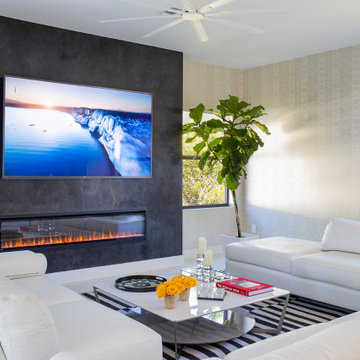
Our clients moved from Dubai to Miami and hired us to transform a new home into a Modern Moroccan Oasis. Our firm truly enjoyed working on such a beautiful and unique project.
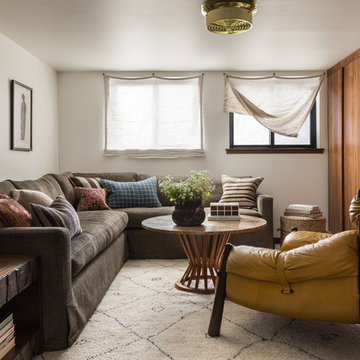
Haris Kenjar
Design ideas for a midcentury family room in Seattle with white walls and white floor.
Design ideas for a midcentury family room in Seattle with white walls and white floor.
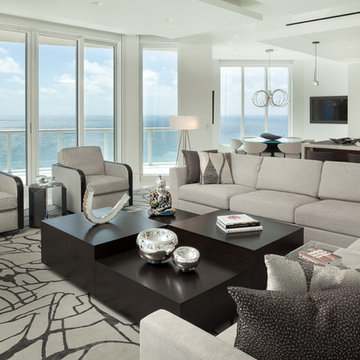
•Photo by Argonaut Architectural•
Design ideas for a large contemporary open concept family room in Miami with white walls, marble floors, no fireplace, a concealed tv and white floor.
Design ideas for a large contemporary open concept family room in Miami with white walls, marble floors, no fireplace, a concealed tv and white floor.
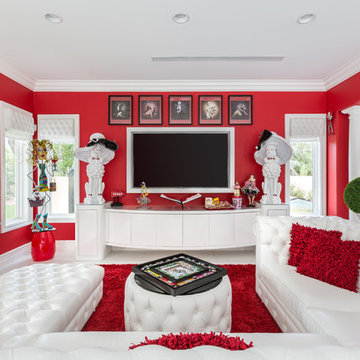
David Marquardt
Mid-sized eclectic enclosed family room in Las Vegas with red walls, porcelain floors, no fireplace, a built-in media wall and white floor.
Mid-sized eclectic enclosed family room in Las Vegas with red walls, porcelain floors, no fireplace, a built-in media wall and white floor.
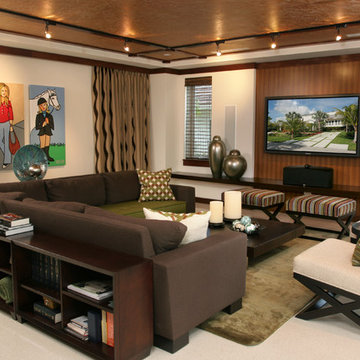
Design ideas for a mid-sized contemporary open concept family room in Miami with beige walls, a wall-mounted tv, linoleum floors, no fireplace and white floor.
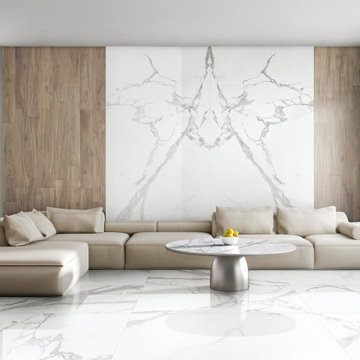
Pure Calacatta creatively dresses modern spaces.
It has very high technical performance, is water resistant and extremely versatile, ideal for covering tables, counters, shower floors, doors, fireplaces and other application solutions.
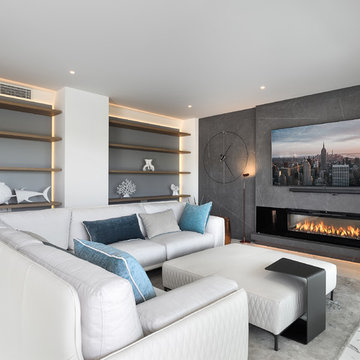
Архитектор Черняева Юлия
Photo of a mid-sized contemporary open concept family room in Moscow with a ribbon fireplace, a metal fireplace surround, a wall-mounted tv, white floor and grey walls.
Photo of a mid-sized contemporary open concept family room in Moscow with a ribbon fireplace, a metal fireplace surround, a wall-mounted tv, white floor and grey walls.
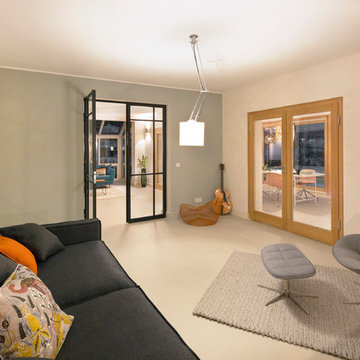
Fotograf: Jens Schumann
Der vielsagende Name „Black Beauty“ lag den Bauherren und Architekten nach Fertigstellung des anthrazitfarbenen Fassadenputzes auf den Lippen. Zusammen mit den ausgestülpten Fensterfaschen in massivem Lärchenholz ergibt sich ein reizvolles Spiel von Farbe und Material, Licht und Schatten auf der Fassade in dem sonst eher unauffälligen Straßenzug in Berlin-Biesdorf.
Das ursprünglich beige verklinkerte Fertighaus aus den 90er Jahren sollte den Bedürfnissen einer jungen Familie angepasst werden. Sie leitet ein erfolgreiches Internet-Startup, Er ist Ramones-Fan und -Sammler, Moderator und Musikjournalist, die Tochter ist gerade geboren. So modern und unkonventionell wie die Bauherren sollte auch das neue Heim werden. Eine zweigeschossige Galeriesituation gibt dem Eingangsbereich neue Großzügigkeit, die Zusammenlegung von Räumen im Erdgeschoss und die Neugliederung im Obergeschoss bieten eindrucksvolle Durchblicke und sorgen für Funktionalität, räumliche Qualität, Licht und Offenheit.
Zentrale Gestaltungselemente sind die auch als Sitzgelegenheit dienenden Fensterfaschen, die filigranen Stahltüren als Sonderanfertigung sowie der ebenso zum industriellen Charme der Türen passende Sichtestrich-Fußboden. Abgerundet wird der vom Charakter her eher kraftvolle und cleane industrielle Stil durch ein zartes Farbkonzept in Blau- und Grüntönen Skylight, Light Blue und Dix Blue und einer Lasurtechnik als Grundton für die Wände und kräftigere Farbakzente durch Craqueléfliesen von Golem. Ausgesuchte Leuchten und Lichtobjekte setzen Akzente und geben den Räumen den letzten Schliff und eine besondere Rafinesse. Im Außenbereich lädt die neue Stufenterrasse um den Pool zu sommerlichen Gartenparties ein.
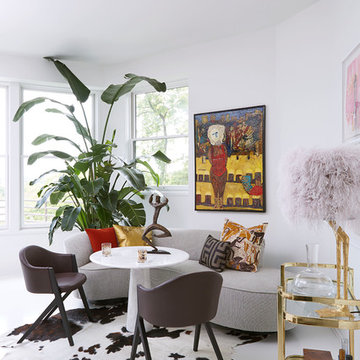
An all white breakfast nook is filled with plants and natural light. The all white marble table is host to a pair of mid century modern chairs and a curved transitional style sofa. A large bird of paradise sits behind the sofa and gives an eclectic feeling to the space. A brass bar cart flanks the right wall and features an ostrich feather lamp. The small breakfast table in the space rests on a black and white spotted cowhide rug on top of a painted white floor.
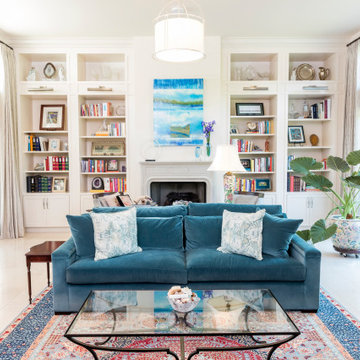
Inspiration for a large traditional open concept family room in Austin with white walls, limestone floors, a standard fireplace, a concrete fireplace surround, a wall-mounted tv and white floor.
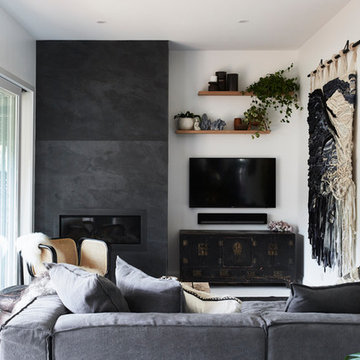
The Barefoot Bay Cottage is the first-holiday house to be designed and built for boutique accommodation business, Barefoot Escapes (www.barefootescapes.com.au). Working with many of The Designory’s favourite brands, it has been designed with an overriding luxe Australian coastal style synonymous with Sydney based team. The newly renovated three bedroom cottage is a north facing home which has been designed to capture the sun and the cooling summer breeze. Inside, the home is light-filled, open plan and imbues instant calm with a luxe palette of coastal and hinterland tones. The contemporary styling includes layering of earthy, tribal and natural textures throughout providing a sense of cohesiveness and instant tranquillity allowing guests to prioritise rest and rejuvenation.
Images captured by Jessie Prince
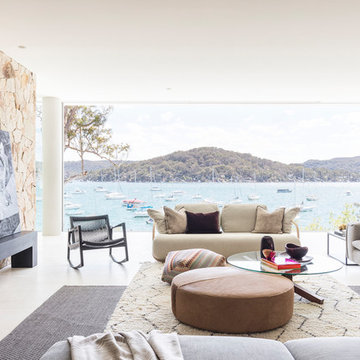
Eco Outdoor Crackenback Free Form Walling continuing in the living room with an unintterupted view.
Architect: Koichi Takada Architects
Developer & Landscaper: J Group Projects
Photographer: Tom Ferguson
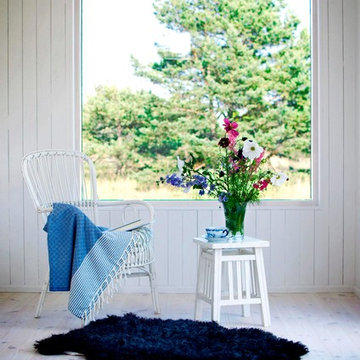
Snickerier i modulbyggt sommarhus.
Country family room in Stockholm with white walls, light hardwood floors, a wood stove, a metal fireplace surround and white floor.
Country family room in Stockholm with white walls, light hardwood floors, a wood stove, a metal fireplace surround and white floor.
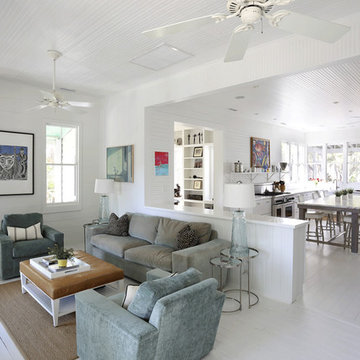
Matt Bolt
Inspiration for a beach style open concept family room in Charleston with white walls, painted wood floors and white floor.
Inspiration for a beach style open concept family room in Charleston with white walls, painted wood floors and white floor.
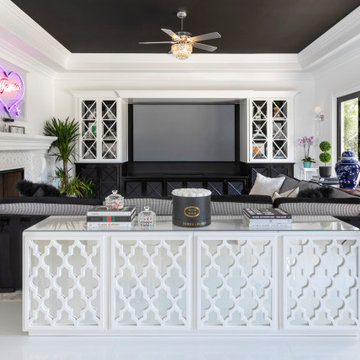
Design ideas for a transitional open concept family room in Los Angeles with white walls, a wall-mounted tv, white floor and recessed.
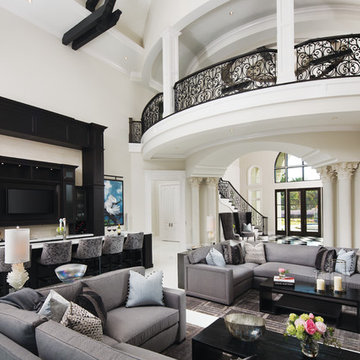
The Great room has two-story ceiling height with see-thru fireplace feature wall with limestone mantel and scagliola limestone surround; twin, mirrored sectional situated in front of feature wall with 85” Bang & Olufson TV above. The wet bar is 15’ long with wine chillers and beer tap.
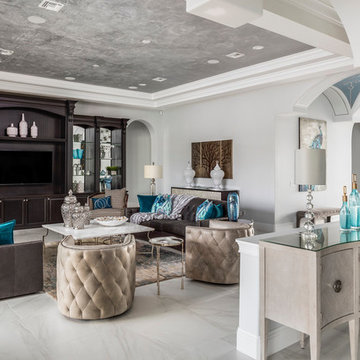
Design ideas for a mediterranean open concept family room in Orlando with grey walls, a built-in media wall and white floor.
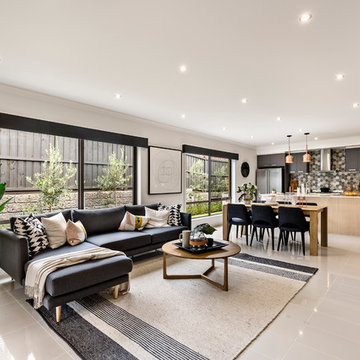
Inspiration for a large scandinavian open concept family room in Melbourne with white walls and white floor.
Family Room Design Photos with White Floor
9
