Formal Living Room Design Photos
Refine by:
Budget
Sort by:Popular Today
141 - 160 of 155,733 photos
Item 1 of 3
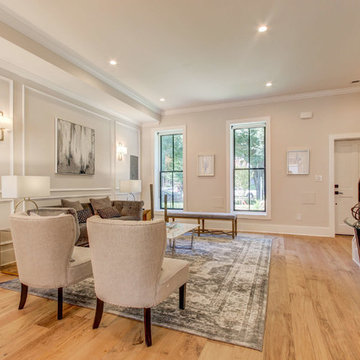
Inspiration for a mid-sized transitional formal open concept living room in DC Metro with white walls, light hardwood floors, no fireplace, no tv and beige floor.
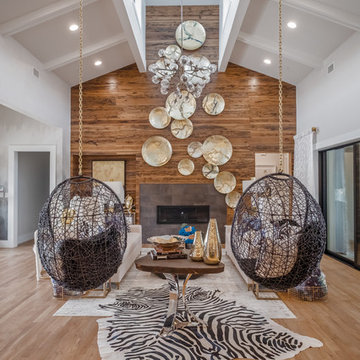
This is an example of a mid-sized eclectic formal open concept living room in Dallas with grey walls, medium hardwood floors, a standard fireplace, a tile fireplace surround, no tv and brown floor.
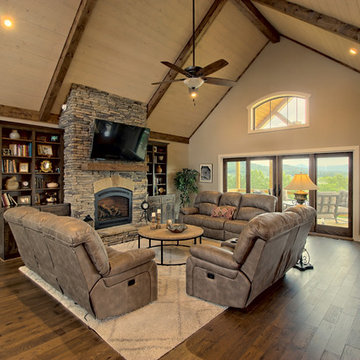
This inviting rustic living room features a vaulted tongue & groove ceiling with a paint washed, stained beams, cultured stone fireplace with keystone design, and real hardwood floors.
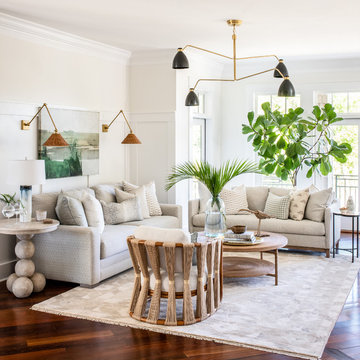
This is an example of a beach style formal open concept living room in Other with medium hardwood floors and white walls.
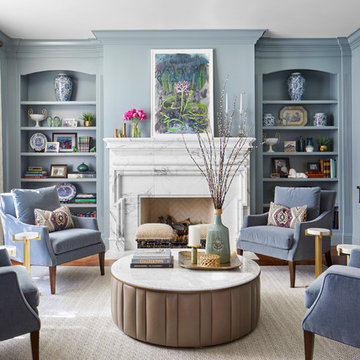
Formal & Transitional Living Room with Sophisticated Blue Walls, Photography by Susie Brenner
Inspiration for a mid-sized traditional formal open concept living room in Denver with blue walls, medium hardwood floors, a standard fireplace, a stone fireplace surround, no tv and brown floor.
Inspiration for a mid-sized traditional formal open concept living room in Denver with blue walls, medium hardwood floors, a standard fireplace, a stone fireplace surround, no tv and brown floor.
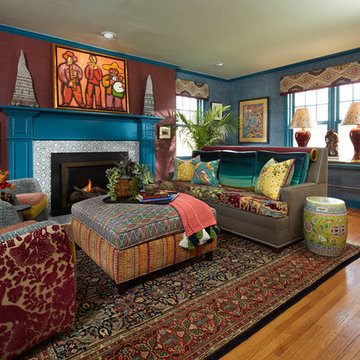
This is an example of an eclectic formal living room in Minneapolis with multi-coloured walls, medium hardwood floors, a standard fireplace, a tile fireplace surround and no tv.
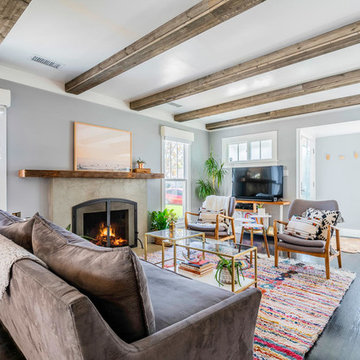
This cozy 1940's bungalow became light and bright and certainly felt more spacious when we added a fresh coat of light gray paint, refinished the original hardwood to a darker finish, wrapped the ceiling beams with some reclaimed wood and added some neutral furniture, a colorful rug and a nice wood mantle.
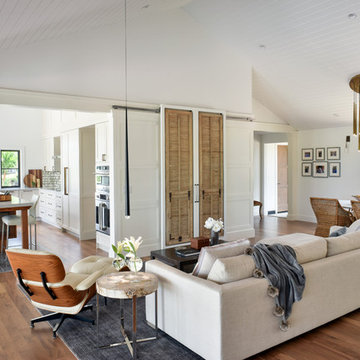
Photo of a mid-sized transitional formal open concept living room with white walls, medium hardwood floors, a standard fireplace, a stone fireplace surround, no tv and brown floor.
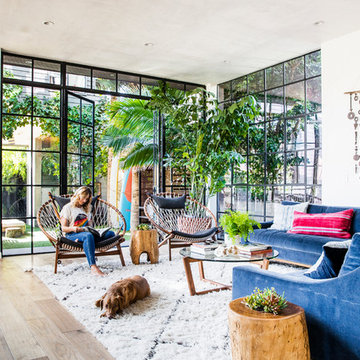
Inspiration for a beach style formal open concept living room in Other with white walls, light hardwood floors, no fireplace and no tv.
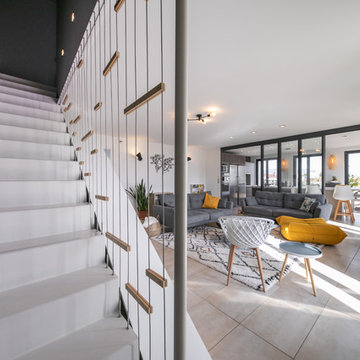
Notre ferronnier a su créer une verrière de 6 mètre sans rail au sol afin de garder fluidité et légèreté.
Photo of a large contemporary formal open concept living room in Grenoble with grey walls, ceramic floors and beige floor.
Photo of a large contemporary formal open concept living room in Grenoble with grey walls, ceramic floors and beige floor.
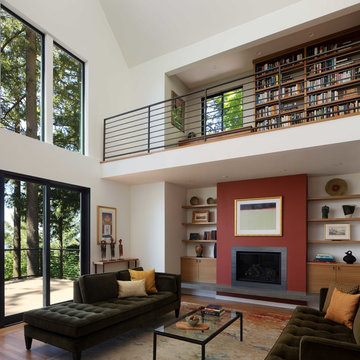
Beautiful pieces from the clients’ international collection of art & decor items complement the sophisticated interiors of this Portland home.
Project by Portland interior design studio Jenni Leasia Interior Design. Project by Portland interior design studio Jenni Leasia Interior Design. Also serving Lake Oswego, West Linn, Eastmoreland, Bend, Hood River and the Greater Portland Area.
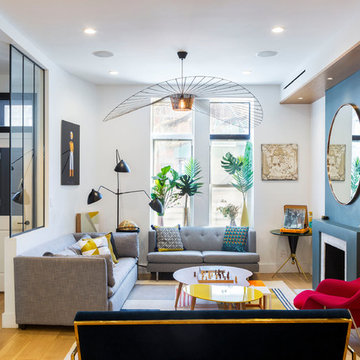
This is a gut renovation of a townhouse in Harlem.
Kate Glicksberg Photography
Photo of a small eclectic formal open concept living room in New York with white walls, light hardwood floors, a standard fireplace, no tv and beige floor.
Photo of a small eclectic formal open concept living room in New York with white walls, light hardwood floors, a standard fireplace, no tv and beige floor.
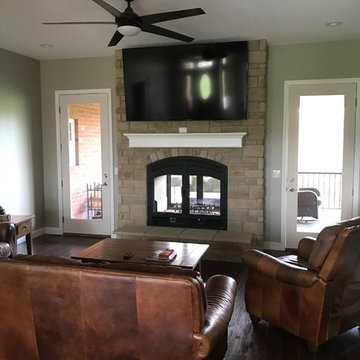
Acucraft Hearthroom 44 Indoor Outdoor See Through Wood Burning Fireplace with Arched Front & Doors, Basket Handles, Black Matte Finish, Real Stone Surround and Hearthstone Hearth.
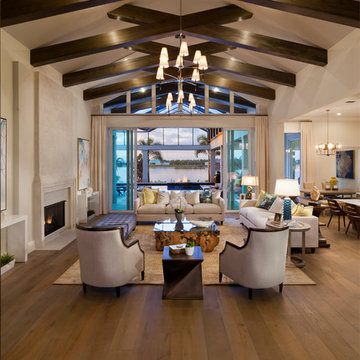
Visit The Korina 14803 Como Circle or call 941 907.8131 for additional information.
3 bedrooms | 4.5 baths | 3 car garage | 4,536 SF
The Korina is John Cannon’s new model home that is inspired by a transitional West Indies style with a contemporary influence. From the cathedral ceilings with custom stained scissor beams in the great room with neighboring pristine white on white main kitchen and chef-grade prep kitchen beyond, to the luxurious spa-like dual master bathrooms, the aesthetics of this home are the epitome of timeless elegance. Every detail is geared toward creating an upscale retreat from the hectic pace of day-to-day life. A neutral backdrop and an abundance of natural light, paired with vibrant accents of yellow, blues, greens and mixed metals shine throughout the home.
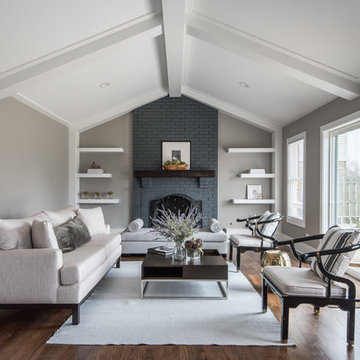
This is an example of a mid-sized transitional formal open concept living room in Chicago with grey walls, dark hardwood floors, a standard fireplace, a brick fireplace surround, no tv and brown floor.
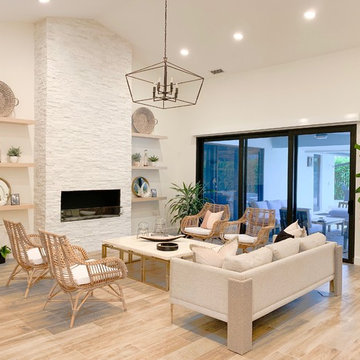
Modern-Eclectic Living Room
This is an example of a contemporary formal open concept living room in Miami with white walls, light hardwood floors, a ribbon fireplace, a stone fireplace surround, no tv and beige floor.
This is an example of a contemporary formal open concept living room in Miami with white walls, light hardwood floors, a ribbon fireplace, a stone fireplace surround, no tv and beige floor.
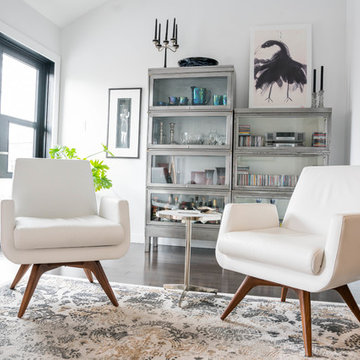
This is an example of a mid-sized modern formal open concept living room in Toronto with white walls, dark hardwood floors, a standard fireplace, a plaster fireplace surround, no tv and black floor.
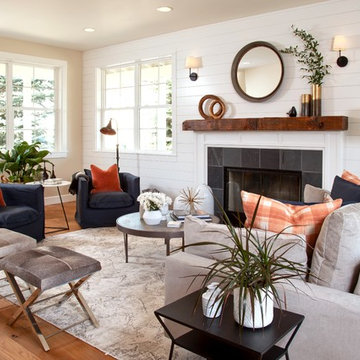
photo: Tim Brown Media
Design ideas for a mid-sized country formal enclosed living room in Other with white walls, medium hardwood floors, a standard fireplace, no tv, brown floor and a stone fireplace surround.
Design ideas for a mid-sized country formal enclosed living room in Other with white walls, medium hardwood floors, a standard fireplace, no tv, brown floor and a stone fireplace surround.
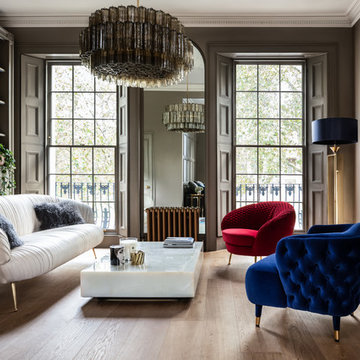
This beautiful property in Kensington features our Marrakech flooring - specially created for Ark One at our Italian factories. As with all Ark One flooring, it is 100% sustainable - even the oils and glues we use are natural to work in perfect harmony with our wood, our homes and our bodies.
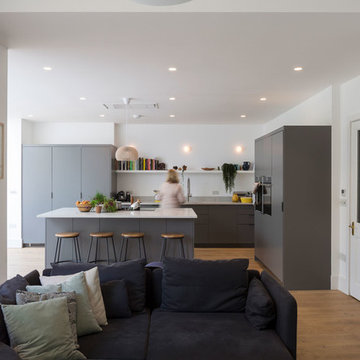
Living room space and view to kitchen. Photography by Richard Chivers.
Photo of a mid-sized contemporary formal open concept living room in London with grey walls, light hardwood floors, a standard fireplace and brown floor.
Photo of a mid-sized contemporary formal open concept living room in London with grey walls, light hardwood floors, a standard fireplace and brown floor.
Formal Living Room Design Photos
8