Formal Living Room Design Photos
Refine by:
Budget
Sort by:Popular Today
181 - 200 of 155,643 photos
Item 1 of 3
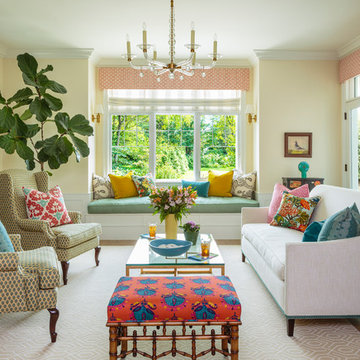
Mark Lohman
Photo of a mid-sized country formal enclosed living room in Los Angeles with yellow walls, medium hardwood floors, a standard fireplace, a stone fireplace surround, no tv and brown floor.
Photo of a mid-sized country formal enclosed living room in Los Angeles with yellow walls, medium hardwood floors, a standard fireplace, a stone fireplace surround, no tv and brown floor.
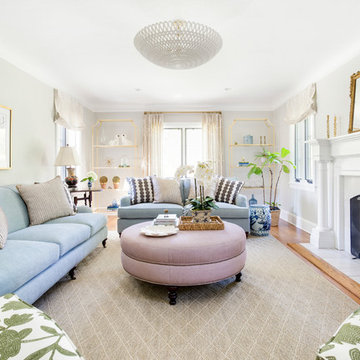
Meagan Larsen
Inspiration for a traditional formal enclosed living room in Phoenix with beige walls, medium hardwood floors, a standard fireplace, a stone fireplace surround and brown floor.
Inspiration for a traditional formal enclosed living room in Phoenix with beige walls, medium hardwood floors, a standard fireplace, a stone fireplace surround and brown floor.
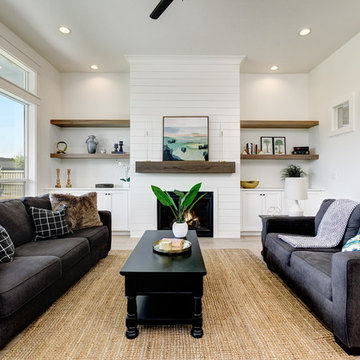
Doug Peterson Photography
Transitional formal living room in Boise with white walls, light hardwood floors, a standard fireplace and no tv.
Transitional formal living room in Boise with white walls, light hardwood floors, a standard fireplace and no tv.
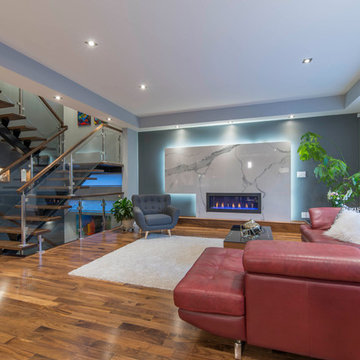
Design ideas for a mid-sized contemporary formal open concept living room in Vancouver with grey walls, medium hardwood floors, a ribbon fireplace, a stone fireplace surround and brown floor.
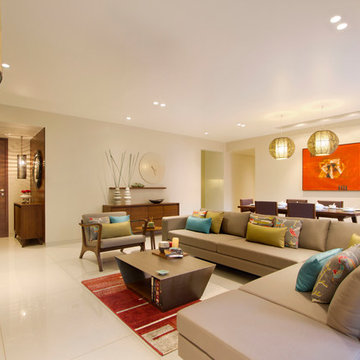
This is an example of a mid-sized contemporary formal living room in Ahmedabad with beige walls, ceramic floors and beige floor.
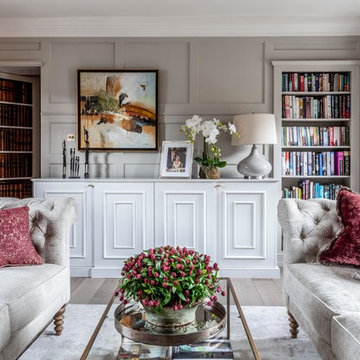
Emma Lewis
Photo of a country formal enclosed living room in Surrey with grey walls, medium hardwood floors and beige floor.
Photo of a country formal enclosed living room in Surrey with grey walls, medium hardwood floors and beige floor.
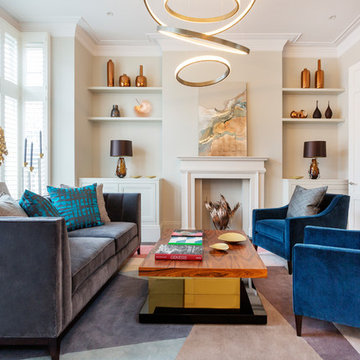
Kitchen, joinery and panelling by HUX LONDON https://hux-london.co.uk/ Interiors by Zulufish https://zulufishinteriors.co.uk/
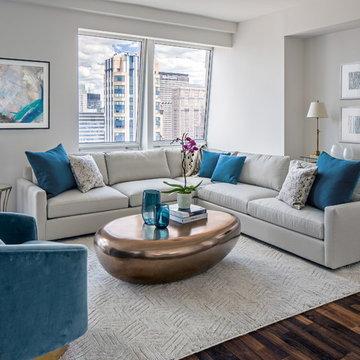
When a family living in Singapore decided to purchase a New York City pied-à-terre, they settled on the historic Langham Place, a 60-floor building along 5th Ave which features a mixture of permanent residencies and 5-star hotel suites. Immediately after purchasing the condo, they reached out to Decor Aid, and tasked us with designing a home that would reflect their jet-setting lifestyle and chic sensibility.
Book Your Free In-Home Consultation
Connecting to the historic Tiffany Building at 404 5th Ave, the exterior of Langham Place is a combination of highly contemporary architecture and 1920’s art deco design. And with this highly unique architecture, came highly angular, outward leaning floor-to-ceiling windows, which would prove to be our biggest design challenge.
One of the apartment’s quirks was negotiating an uneven balance of natural light throughout the space. Parts of the apartment, such one of the kids’ bedrooms, feature floor-to-ceiling windows and an abundance of natural light, while other areas, such as one corner of the living room, receive little natural light.
By sourcing a combination of contemporary, low-profile furniture pieces and metallic accents, we were able to compensate for apartment’s pockets of darkness. A low-profile beige sectional from Room & Board was an obvious choice, which we complemented with a lucite console and a bronze Riverstone coffee table from Mitchell Gold+Bob Williams.
Circular tables were placed throughout the apartment in order to establish a design scheme that would be easy to walk through. A marble tulip table from Sit Down New York provides an opulent dining room space, without crowding the floor plan. The finishing touches include a sumptuous swivel chair from Safavieh, to create a sleek, welcoming vacation home for this international client.
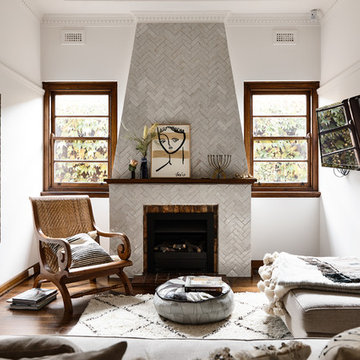
Stewart Leishman and Derek Swalwell
Photo of a mediterranean formal enclosed living room in Melbourne with white walls, dark hardwood floors, a standard fireplace and brown floor.
Photo of a mediterranean formal enclosed living room in Melbourne with white walls, dark hardwood floors, a standard fireplace and brown floor.
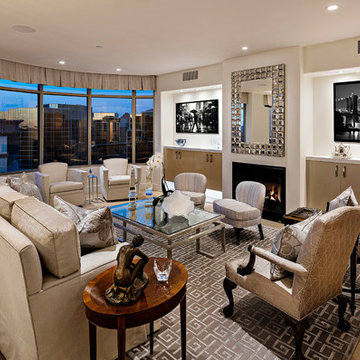
©ThompsonPhotographic.com 2016
Ashely P. Design
Camelback Esplande
Contemporary formal living room in Phoenix with beige walls, medium hardwood floors, a standard fireplace and brown floor.
Contemporary formal living room in Phoenix with beige walls, medium hardwood floors, a standard fireplace and brown floor.
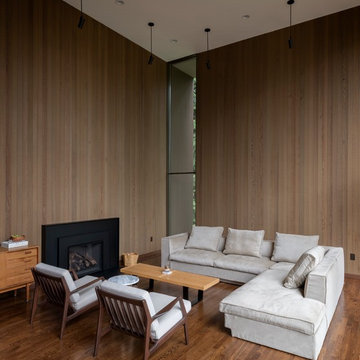
This is an example of a contemporary formal open concept living room in Seattle with brown walls, a ribbon fireplace, dark hardwood floors and brown floor.
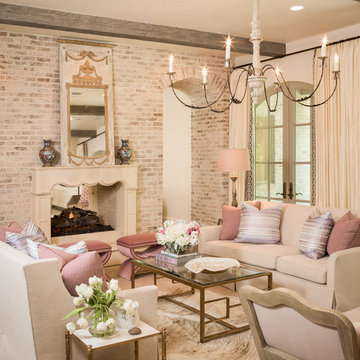
This is an example of a mediterranean formal living room in Dallas with beige walls and a two-sided fireplace.
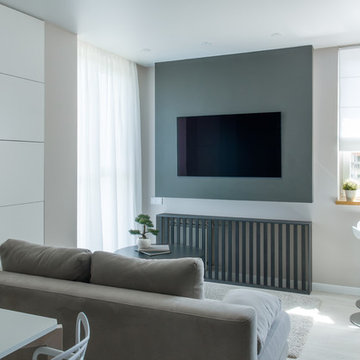
Зону телевизора выделили объемном и цветом. А радиатор скрыли решеткой, которая является общей композицией с конструкцией для ТВ. На фото видно, что возле дивана располагаются места для хранения. Эти конструкции к тому же скрывают неровности стены и выступы колонн.
Фотограф: Лена Швоева
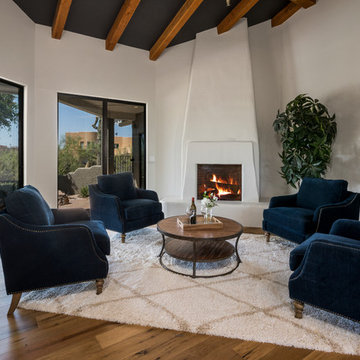
Design ideas for a formal living room in Phoenix with white walls, medium hardwood floors, a corner fireplace, a plaster fireplace surround and no tv.
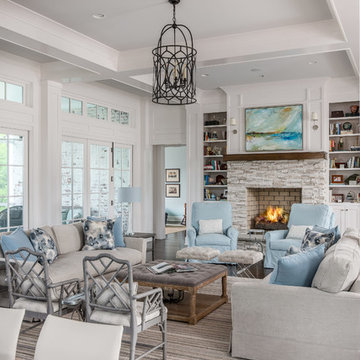
Garett & Carrie Buell of Studiobuell / studiobuell.com
This is an example of a country formal open concept living room in Nashville with white walls, dark hardwood floors, a standard fireplace, brown floor and a stone fireplace surround.
This is an example of a country formal open concept living room in Nashville with white walls, dark hardwood floors, a standard fireplace, brown floor and a stone fireplace surround.
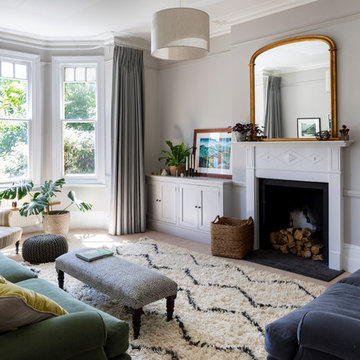
Chris Snook
Photo of a mid-sized contemporary formal enclosed living room in London with grey walls, carpet, a standard fireplace, a metal fireplace surround and beige floor.
Photo of a mid-sized contemporary formal enclosed living room in London with grey walls, carpet, a standard fireplace, a metal fireplace surround and beige floor.
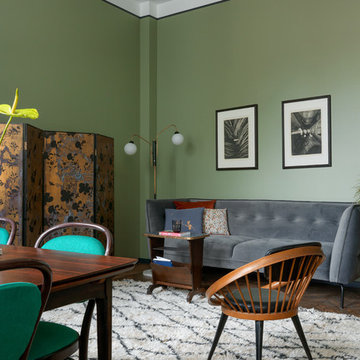
Design ideas for an eclectic formal open concept living room in Moscow with green walls, medium hardwood floors and brown floor.
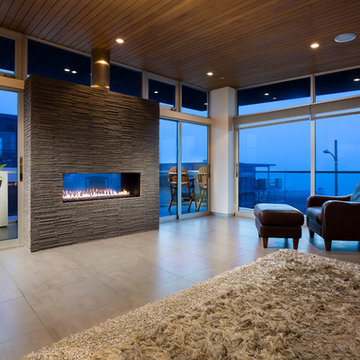
Clark Dugger Photography
Inspiration for a large modern formal open concept living room in Los Angeles with beige walls, concrete floors, a two-sided fireplace, a stone fireplace surround, no tv and grey floor.
Inspiration for a large modern formal open concept living room in Los Angeles with beige walls, concrete floors, a two-sided fireplace, a stone fireplace surround, no tv and grey floor.
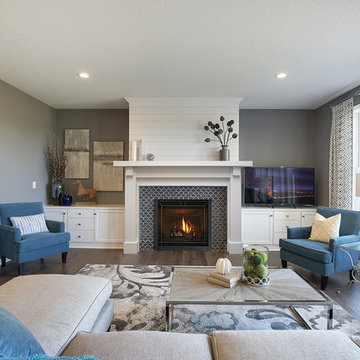
Mid-sized transitional formal enclosed living room in Boston with grey walls, dark hardwood floors, a standard fireplace, a tile fireplace surround, no tv and brown floor.
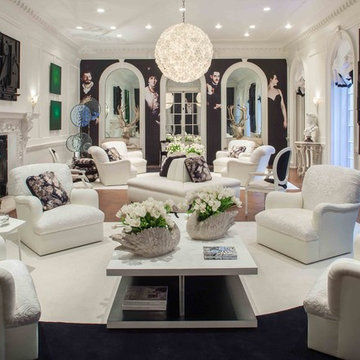
Sargeant Photography
Inspiration for a contemporary formal enclosed living room in New York with white walls.
Inspiration for a contemporary formal enclosed living room in New York with white walls.
Formal Living Room Design Photos
10