Formal Living Room Design Photos
Refine by:
Budget
Sort by:Popular Today
201 - 220 of 155,643 photos
Item 1 of 3
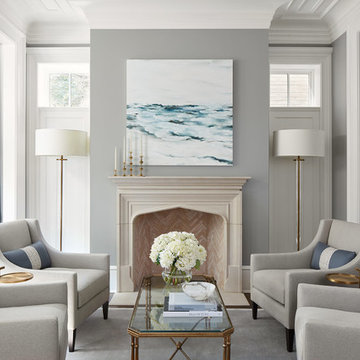
Photography: Dustin Halleck,
Home Builder: Middlefork Development, LLC,
Architect: Burns + Beyerl Architects
Mid-sized traditional formal open concept living room in Chicago with grey walls, dark hardwood floors, a standard fireplace, a concrete fireplace surround, no tv and brown floor.
Mid-sized traditional formal open concept living room in Chicago with grey walls, dark hardwood floors, a standard fireplace, a concrete fireplace surround, no tv and brown floor.
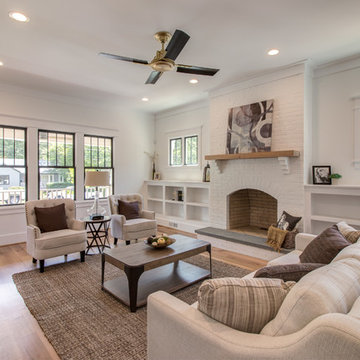
Warm white living room accented with natural jute rug and linen furniture. White brick fireplace with wood mantle compliments light tone wood floors.
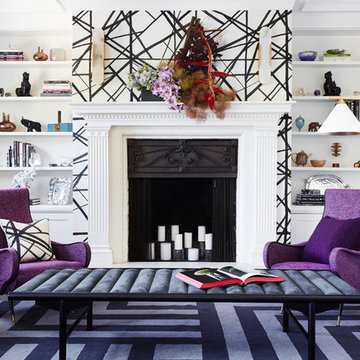
Colin Price Photography
Inspiration for a large eclectic formal enclosed living room in San Francisco with dark hardwood floors, a standard fireplace, a plaster fireplace surround, no tv and multi-coloured walls.
Inspiration for a large eclectic formal enclosed living room in San Francisco with dark hardwood floors, a standard fireplace, a plaster fireplace surround, no tv and multi-coloured walls.
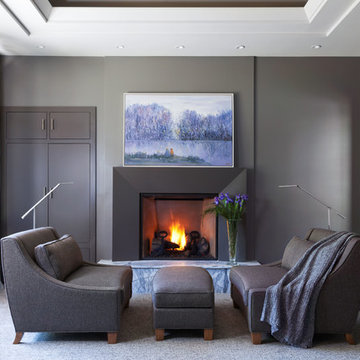
Photo of a mid-sized contemporary formal enclosed living room in Denver with grey walls, carpet, a standard fireplace, no tv, grey floor and a tile fireplace surround.
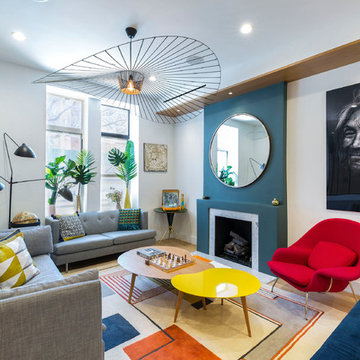
This is a gut renovation of a townhouse in Harlem.
Kate Glicksberg Photography
Inspiration for a small contemporary formal open concept living room in New York with white walls, light hardwood floors, a standard fireplace, no tv and beige floor.
Inspiration for a small contemporary formal open concept living room in New York with white walls, light hardwood floors, a standard fireplace, no tv and beige floor.
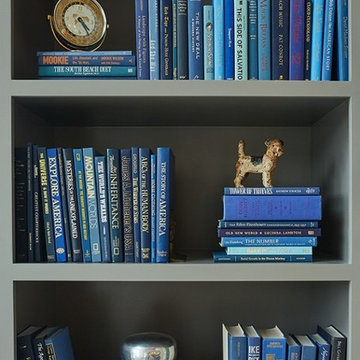
Design ideas for a large traditional formal open concept living room with grey walls, vinyl floors, a standard fireplace, multi-coloured floor and vaulted.
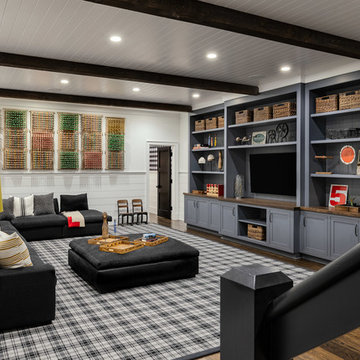
Playroom.
Photographer: Rob Karosis
Large country formal open concept living room in New York with white walls, dark hardwood floors, a wall-mounted tv and brown floor.
Large country formal open concept living room in New York with white walls, dark hardwood floors, a wall-mounted tv and brown floor.
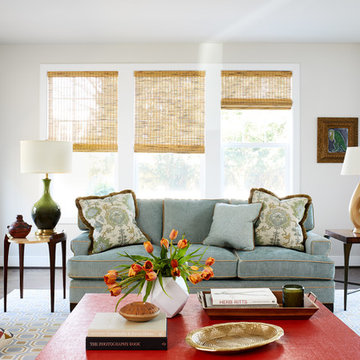
We used family-friendly interiors using cheerful colors reminiscent of the beach - sand, sea-grass, water, and sky. To avoid feeling overly coastal, we made a point to incorporate the colors they love in subtle ways.
Project designed by Boston interior design studio Dane Austin Design. They serve Boston, Cambridge, Hingham, Cohasset, Newton, Weston, Lexington, Concord, Dover, Andover, Gloucester, as well as surrounding areas.
For more about Dane Austin Design, click here: https://daneaustindesign.com/
To learn more about this project, click here: https://daneaustindesign.com/arlington-residence
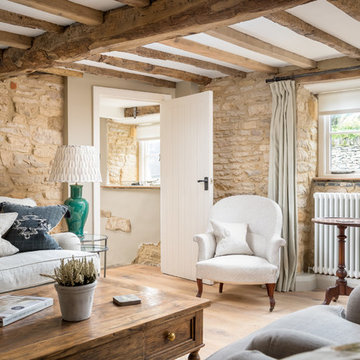
Oliver Graham Photography
Photo of a country formal enclosed living room in Gloucestershire with beige walls, light hardwood floors and beige floor.
Photo of a country formal enclosed living room in Gloucestershire with beige walls, light hardwood floors and beige floor.
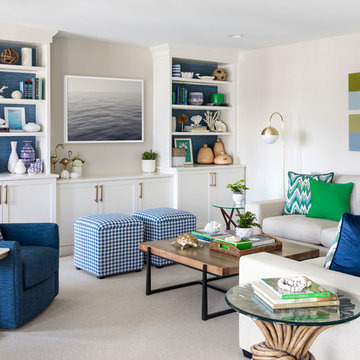
This project was featured in Midwest Home magazine as the winner of ASID Life in Color. The addition of a kitchen with custom shaker-style cabinetry and a large shiplap island is perfect for entertaining and hosting events for family and friends. Quartz counters that mimic the look of marble were chosen for their durability and ease of maintenance. Open shelving with brass sconces above the sink create a focal point for the large open space.
Putting a modern spin on the traditional nautical/coastal theme was a goal. We took the quintessential palette of navy and white and added pops of green, stylish patterns, and unexpected artwork to create a fresh bright space. Grasscloth on the back of the built in bookshelves and console table along with rattan and the bentwood side table add warm texture. Finishes and furnishings were selected with a practicality to fit their lifestyle and the connection to the outdoors. A large sectional along with the custom cocktail table in the living room area provide ample room for game night or a quiet evening watching movies with the kids.
To learn more visit https://k2interiordesigns.com
To view article in Midwest Home visit https://midwesthome.com/interior-spaces/life-in-color-2019/
Photography - Spacecrafting
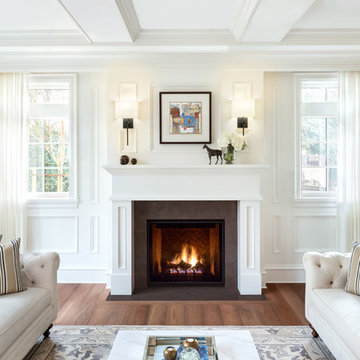
Design ideas for a transitional formal living room in Vancouver with white walls, medium hardwood floors, a standard fireplace and no tv.
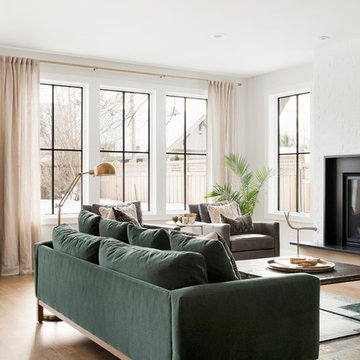
Country formal living room in Minneapolis with white walls, light hardwood floors, a standard fireplace and no tv.
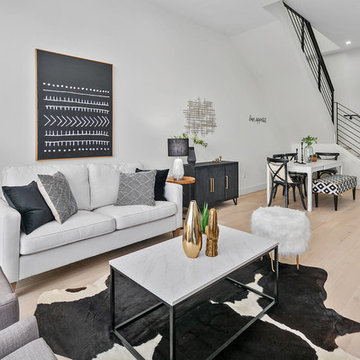
Photo Credit Jenn Smira
Design ideas for a scandinavian formal open concept living room in DC Metro with white walls, light hardwood floors and no fireplace.
Design ideas for a scandinavian formal open concept living room in DC Metro with white walls, light hardwood floors and no fireplace.
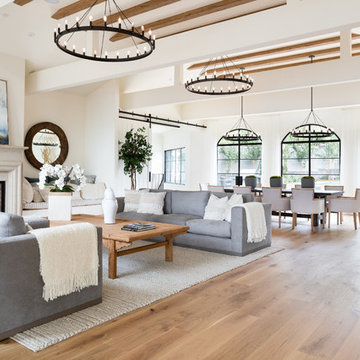
European Oak supplied, installed, sanded and finished on site with Rubio Monocoat custom blend finish.
Inspiration for a country formal open concept living room in Los Angeles with white walls, light hardwood floors, a standard fireplace, a stone fireplace surround, no tv and brown floor.
Inspiration for a country formal open concept living room in Los Angeles with white walls, light hardwood floors, a standard fireplace, a stone fireplace surround, no tv and brown floor.
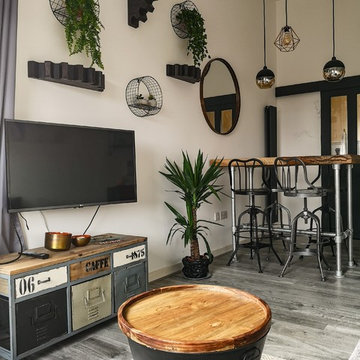
Astrid AKU
This is an example of a small industrial formal enclosed living room in London with white walls, laminate floors, no fireplace, a freestanding tv and grey floor.
This is an example of a small industrial formal enclosed living room in London with white walls, laminate floors, no fireplace, a freestanding tv and grey floor.
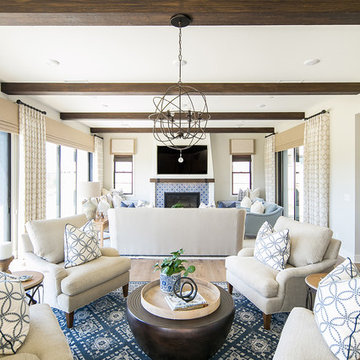
Ryan Garvin Photography
Beach style formal open concept living room in San Diego with grey walls, medium hardwood floors, a standard fireplace, a tile fireplace surround and a wall-mounted tv.
Beach style formal open concept living room in San Diego with grey walls, medium hardwood floors, a standard fireplace, a tile fireplace surround and a wall-mounted tv.
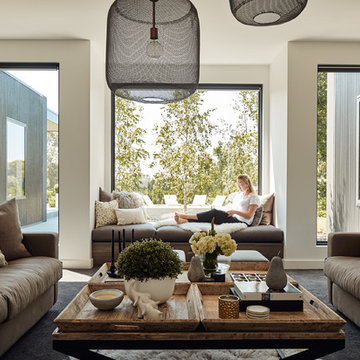
Peter Bennetts
Photo of a large contemporary formal open concept living room in Melbourne with white walls, carpet, a two-sided fireplace, a plaster fireplace surround, no tv and grey floor.
Photo of a large contemporary formal open concept living room in Melbourne with white walls, carpet, a two-sided fireplace, a plaster fireplace surround, no tv and grey floor.
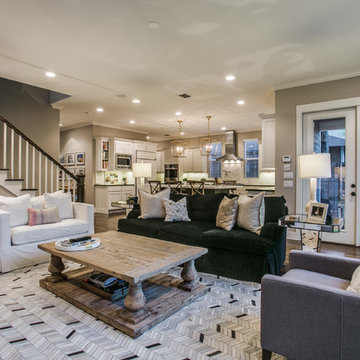
This is an example of a large contemporary formal open concept living room in Dallas with beige walls, medium hardwood floors, a standard fireplace, a wood fireplace surround, a wall-mounted tv and brown floor.
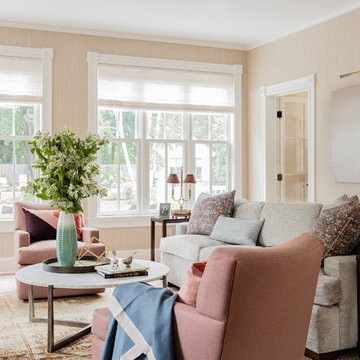
LeBlanc Design
Michael J. Lee Photography
Traditional formal enclosed living room in Boston with pink walls, medium hardwood floors and no fireplace.
Traditional formal enclosed living room in Boston with pink walls, medium hardwood floors and no fireplace.
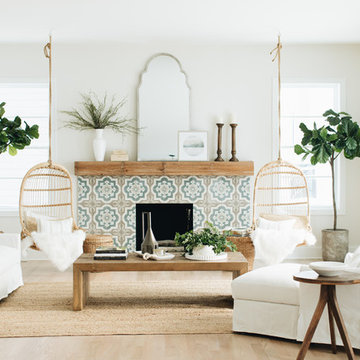
Inspiration for a beach style formal living room in Chicago with white walls, light hardwood floors, a standard fireplace, a tile fireplace surround, no tv and beige floor.
Formal Living Room Design Photos
11