Living Room Design Photos
Refine by:
Budget
Sort by:Popular Today
1 - 20 of 104,760 photos
Item 1 of 2

Design ideas for a mid-sized contemporary open concept living room in Melbourne with white walls, concrete floors, a two-sided fireplace, a stone fireplace surround and grey floor.

Concrete block walls provide thermal mass for heating and defence agains hot summer. The subdued colours create a quiet and cosy space focussed around the fire. Timber joinery adds warmth and texture , framing the collections of books and collected objects.

This is an example of a mid-sized contemporary formal open concept living room in Geelong with white walls, light hardwood floors, a standard fireplace, a brick fireplace surround and a wall-mounted tv.

This is an example of a mid-sized beach style open concept living room in Sydney with white walls, concrete floors, a corner fireplace, grey floor and planked wall panelling.

Lovingly called the ‘white house’, this stunning Queenslander was given a contemporary makeover with oak floors, custom joinery and modern furniture and artwork. Creative detailing and unique finish selections reference the period details of a traditional home, while bringing it into modern times.

Palm Springs Vibe with transitional spaces.
This project required bespoke open shelving, office nook and extra seating at the existing kitchen island.
This relaxed, I never want to leave home because its so fabulous vibe continues out onto the balcony where the homeowners can relax or entertain with the breathtaking Bondi Valley and Ocean view.
The joinery is seamless and minimal in design to balance out the Palm Springs fabulousness.
All joinery was designed by KCreative Interiors and custom made at Swadlings Timber and Hardware
Timber Finish: American Oak

Built in storage hides entertainment equipment and incorporates a folded steel stair to a mezzanine storage space in this apartment. Custom designed floating shelves easily allow for a rotating display of the owners art collection. By keeping clutter hidden away this apartment is kept simple and spacious.
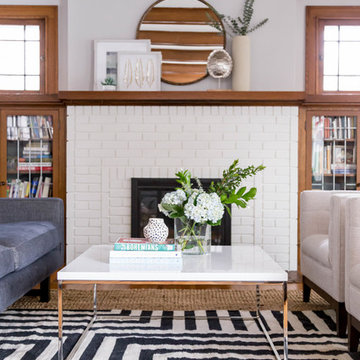
This is an example of a small midcentury formal enclosed living room in Minneapolis with white walls, light hardwood floors, a standard fireplace, a brick fireplace surround, no tv and brown floor.
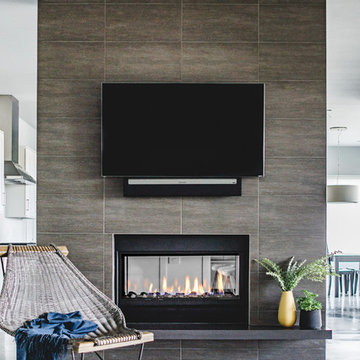
An Indoor Lady
This is an example of a mid-sized contemporary open concept living room in Austin with grey walls, concrete floors, a two-sided fireplace, a wall-mounted tv and a tile fireplace surround.
This is an example of a mid-sized contemporary open concept living room in Austin with grey walls, concrete floors, a two-sided fireplace, a wall-mounted tv and a tile fireplace surround.
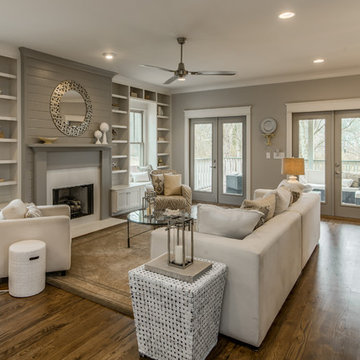
Inspiration for a mid-sized transitional formal open concept living room in Nashville with grey walls, medium hardwood floors, a standard fireplace and no tv.
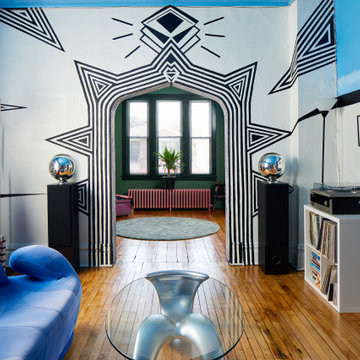
Hand painted wall, living room
Inspiration for a mid-sized eclectic enclosed living room in Chicago with blue walls, dark hardwood floors and a freestanding tv.
Inspiration for a mid-sized eclectic enclosed living room in Chicago with blue walls, dark hardwood floors and a freestanding tv.

Aménagement et décoration d'un espace salon dans un style épuré , teinte claire et scandinave
Photo of a mid-sized scandinavian open concept living room in Rennes with white walls, laminate floors, no fireplace, a wall-mounted tv, white floor and wallpaper.
Photo of a mid-sized scandinavian open concept living room in Rennes with white walls, laminate floors, no fireplace, a wall-mounted tv, white floor and wallpaper.
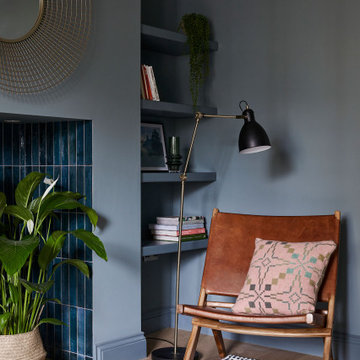
A grade II listed Georgian property in Pembrokeshire with a contemporary and colourful interior.
Photo of a mid-sized enclosed living room in Other with blue walls, light hardwood floors and a tile fireplace surround.
Photo of a mid-sized enclosed living room in Other with blue walls, light hardwood floors and a tile fireplace surround.

Lauren Smyth designs over 80 spec homes a year for Alturas Homes! Last year, the time came to design a home for herself. Having trusted Kentwood for many years in Alturas Homes builder communities, Lauren knew that Brushed Oak Whisker from the Plateau Collection was the floor for her!
She calls the look of her home ‘Ski Mod Minimalist’. Clean lines and a modern aesthetic characterizes Lauren's design style, while channeling the wild of the mountains and the rivers surrounding her hometown of Boise.

Design ideas for a mid-sized country formal open concept living room in San Francisco with grey walls, dark hardwood floors, a standard fireplace, no tv, brown floor and planked wall panelling.
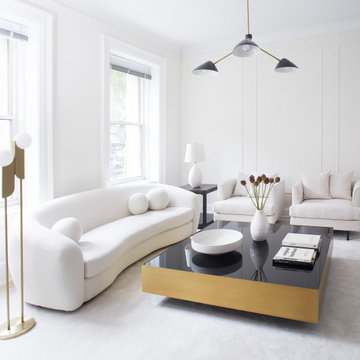
Inspiration for a mid-sized modern living room in Other with white walls, light hardwood floors and decorative wall panelling.
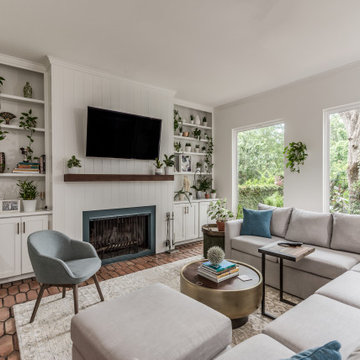
***A Steven Allen Design + Remodel***
2019: Kitchen + Living + Closet + Bath Remodel Including Custom Shaker Cabinets with Quartz Countertops + Designer Tile & Brass Fixtures + Oversized Custom Master Closet /// Inspired by the Client's Love for NOLA + ART
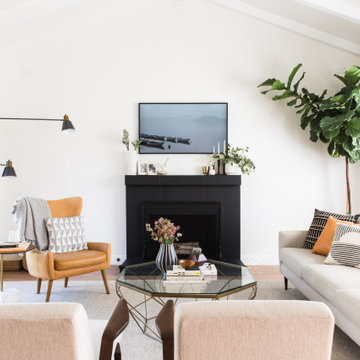
Having moved from a smaller home into a much larger space, our clients needed help picking out finishes like flooring, paint colors and lighting. We then went on to furnish and accessorize all their main living spaces and bedrooms in a style that was both modern yet timeless. We incorporated the work of independent local artists to create a layered home that represented our clients and their style. We are so proud of the haven we’ve created!
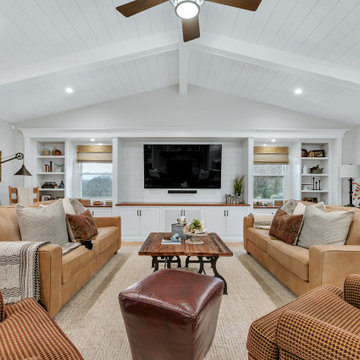
We built the wall out to make the custom millwork look built-in.
This is an example of a mid-sized transitional enclosed living room in New York with a built-in media wall, brown floor, grey walls, medium hardwood floors and vaulted.
This is an example of a mid-sized transitional enclosed living room in New York with a built-in media wall, brown floor, grey walls, medium hardwood floors and vaulted.
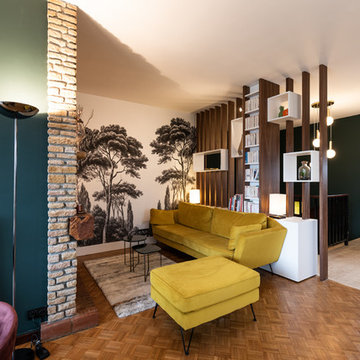
Lotfi Dakhli
Inspiration for a mid-sized midcentury open concept living room in Lyon with multi-coloured walls, medium hardwood floors, a brick fireplace surround and brown floor.
Inspiration for a mid-sized midcentury open concept living room in Lyon with multi-coloured walls, medium hardwood floors, a brick fireplace surround and brown floor.
Living Room Design Photos
1