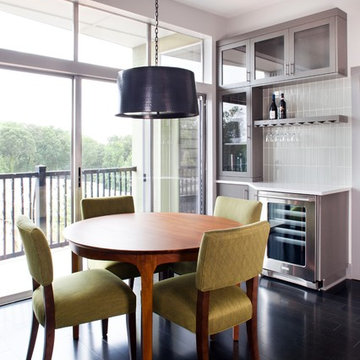Open Plan Dining Design Ideas
Refine by:
Budget
Sort by:Popular Today
181 - 200 of 76,687 photos
Item 1 of 4
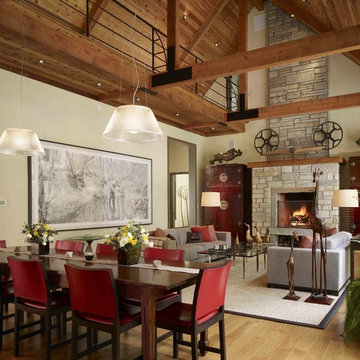
A contemporary interpretation of nostalgic farmhouse style, this Indiana home nods to its rural setting while updating tradition. A central great room, eclectic objects, and farm implements reimagined as sculpture define its modern sensibility.
Photos by Hedrich Blessing
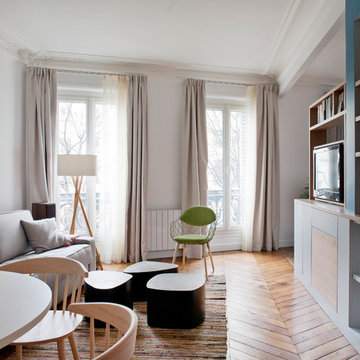
Olivier Chabaud
Inspiration for a contemporary open plan dining in Paris with blue walls, dark hardwood floors and brown floor.
Inspiration for a contemporary open plan dining in Paris with blue walls, dark hardwood floors and brown floor.
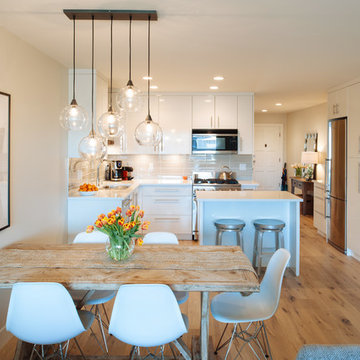
Beach inspired kitchen
Inspiration for a small beach style open plan dining in Vancouver with white walls and light hardwood floors.
Inspiration for a small beach style open plan dining in Vancouver with white walls and light hardwood floors.
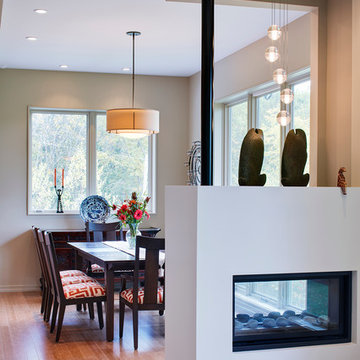
2-sided fireplace breaks the dining room apart while keeping it together with the open floorplan. This custom home was designed and built by Meadowlark Design+Build in Ann Arbor, Michigan.
Photography by Dana Hoff Photography
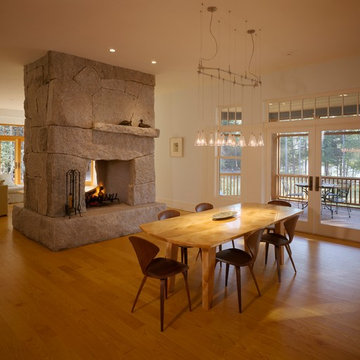
Brian Vanden Brink
Design ideas for a large transitional open plan dining in Other with white walls, light hardwood floors, a two-sided fireplace and a stone fireplace surround.
Design ideas for a large transitional open plan dining in Other with white walls, light hardwood floors, a two-sided fireplace and a stone fireplace surround.
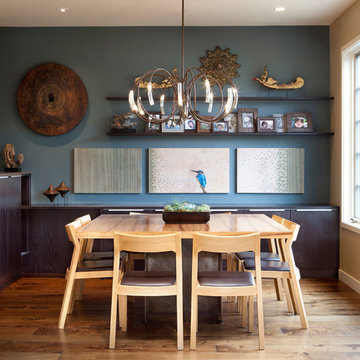
Contemporary Breakfast Room with slate blue wall, family photo gallery, contemporary trip tic painting and Asian artifacts.
Paul Dyer Photography
Design ideas for an expansive contemporary open plan dining in San Francisco with blue walls and medium hardwood floors.
Design ideas for an expansive contemporary open plan dining in San Francisco with blue walls and medium hardwood floors.
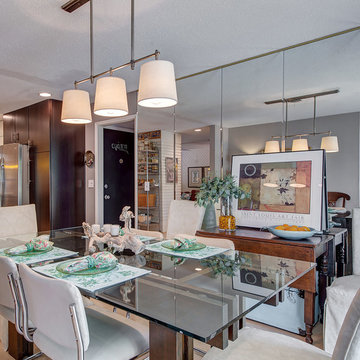
Inspiration for a contemporary open plan dining in St Louis with grey walls and light hardwood floors.
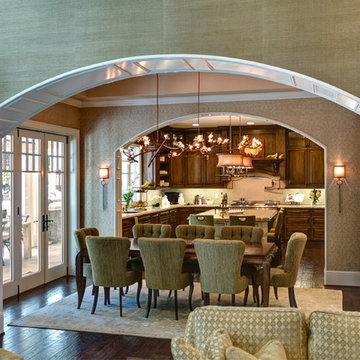
Dinning room opening up to the Freat Room
Inspiration for a mid-sized traditional open plan dining in Orange County with green walls, dark hardwood floors, no fireplace and brown floor.
Inspiration for a mid-sized traditional open plan dining in Orange County with green walls, dark hardwood floors, no fireplace and brown floor.
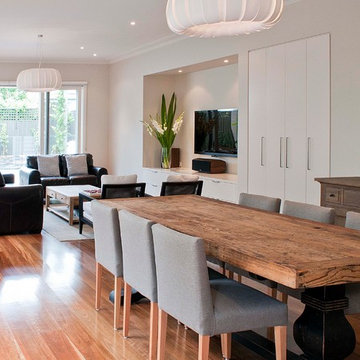
Design by Key Piece
http://keypiece.com.au
info@keypiece.com.au
Adrienne Bizzarri Photography
http://adriennebizzarri.photomerchant.net/
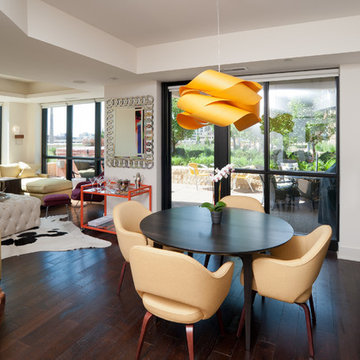
Design ideas for a contemporary open plan dining in Minneapolis with white walls and dark hardwood floors.
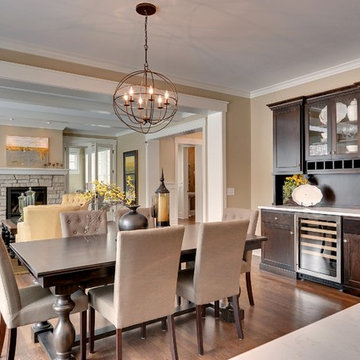
Professionally Staged by Ambience at Home
http://ambiance-athome.com/
Professionally Photographed by SpaceCrafting
http://spacecrafting.com
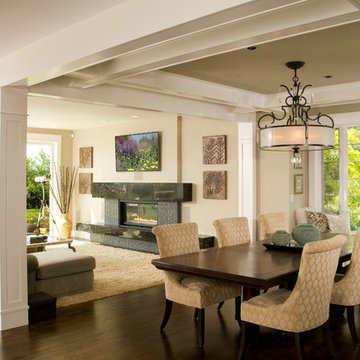
Roger Turk of Northlight Photography
Inspiration for a transitional open plan dining in Seattle with beige walls and dark hardwood floors.
Inspiration for a transitional open plan dining in Seattle with beige walls and dark hardwood floors.
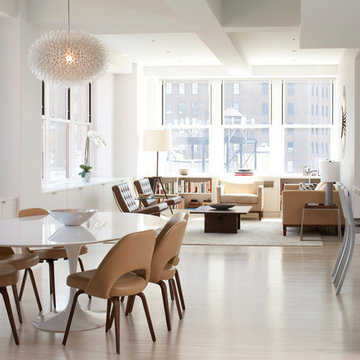
Sophie Munro
Inspiration for a contemporary open plan dining in New York with white walls and medium hardwood floors.
Inspiration for a contemporary open plan dining in New York with white walls and medium hardwood floors.
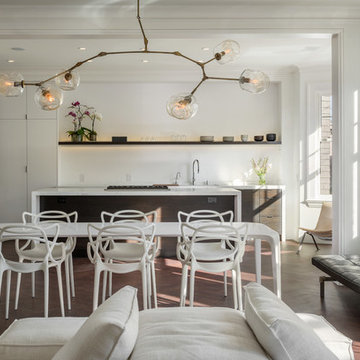
Aaron Leitz Photography
Contemporary open plan dining in San Francisco with white walls and dark hardwood floors.
Contemporary open plan dining in San Francisco with white walls and dark hardwood floors.
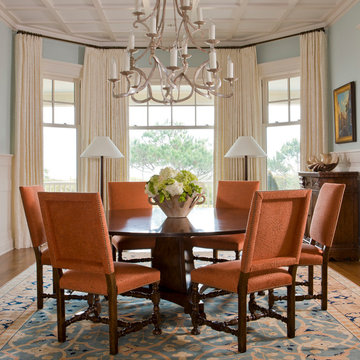
Photo of a mid-sized traditional open plan dining in Charleston with blue walls, medium hardwood floors, no fireplace and brown floor.
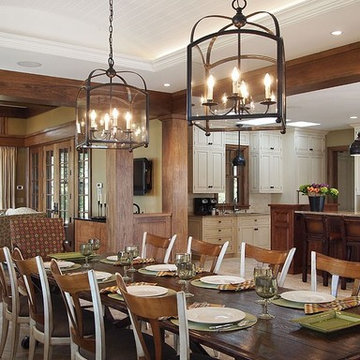
Interiors:Kathleen Elliot
Landscapes: David Bartsch
Builder: Bill Picardi
Photography: Chip Webster
This is an example of a large country open plan dining in Boston with light hardwood floors and no fireplace.
This is an example of a large country open plan dining in Boston with light hardwood floors and no fireplace.
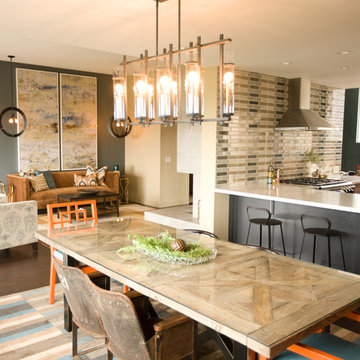
Remodel by LOCZIdesign; Photography by Bryan Alberstat
This is an example of a transitional open plan dining in San Francisco with dark hardwood floors.
This is an example of a transitional open plan dining in San Francisco with dark hardwood floors.
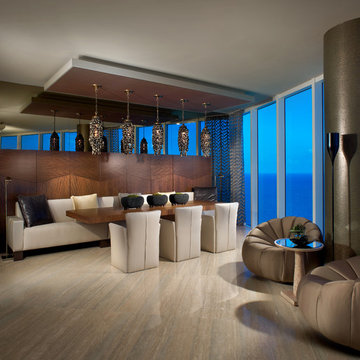
Barry Grossman Photography
This is an example of a contemporary open plan dining in Miami with marble floors.
This is an example of a contemporary open plan dining in Miami with marble floors.
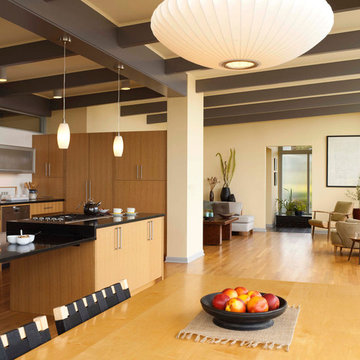
Architect: Carol Sundstrom, AIA
Accessibility Consultant: Karen Braitmayer, FAIA
Interior Designer: Lucy Johnson Interiors
Contractor: Phoenix Construction
Cabinetry: Contour Woodworks
Custom Sink: Kollmar Sheet Metal
Photography: © Kathryn Barnard
Open Plan Dining Design Ideas
10
