Open Plan Dining Design Ideas
Refine by:
Budget
Sort by:Popular Today
101 - 120 of 76,659 photos
Item 1 of 4
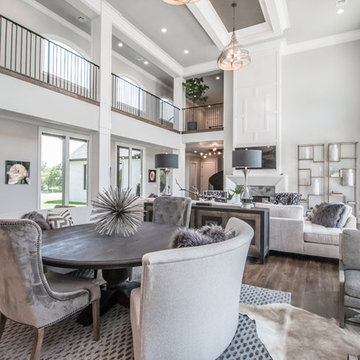
• SEE THROUGH FIREPLACE WITH CUSTOM TRIMMED MANTLE AND MARBLE SURROUND
• TWO STORY CEILING WITH CUSTOM DESIGNED WINDOW WALLS
• CUSTOM TRIMMED ACCENT COLUMNS
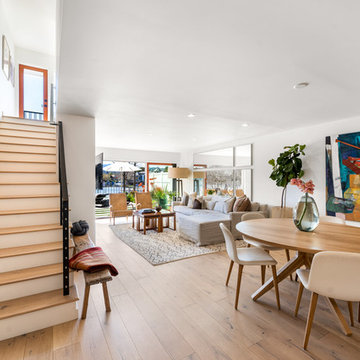
Our client had been living in her beautiful lakeside retreat for about 3 years. All around were stunning views of the lake and mountains, but the view from inside was minimal. It felt dark and closed off from the gorgeous waterfront mere feet away. She desired a bigger kitchen, natural light, and a contemporary look. Referred to JRP by a subcontractor our client walked into the showroom one day, took one look at the modern kitchen in our design center, and was inspired!
After talking about the frustrations of dark spaces and limitations when entertaining groups of friends, the homeowner and the JRP design team emerged with a new vision. Two walls between the living room and kitchen would be eliminated and structural revisions were needed for a common wall shared a wall with a neighbor. With the wall removals and the addition of multiple slider doors, the main level now has an open layout.
Everything in the home went from dark to luminous as sunlight could now bounce off white walls to illuminate both spaces. Our aim was to create a beautiful modern kitchen which fused the necessities of a functional space with the elegant form of the contemporary aesthetic. The kitchen playfully mixes frameless white upper with horizontal grain oak lower cabinets and a fun diagonal white tile backsplash. Gorgeous grey Cambria quartz with white veining meets them both in the middle. The large island with integrated barstool area makes it functional and a great entertaining space.
The master bedroom received a mini facelift as well. White never fails to give your bedroom a timeless look. The beautiful, bright marble shower shows what's possible when mixing tile shape, size, and color. The marble mosaic tiles in the shower pan are especially bold paired with black matte plumbing fixtures and gives the shower a striking visual.
Layers, light, consistent intention, and fun! - paired with beautiful, unique designs and a personal touch created this beautiful home that does not go unnoticed.
PROJECT DETAILS:
• Style: Contemporary
• Colors: Neutrals
• Countertops: Cambria Quartz, Luxury Series, Queen Anne
• Kitchen Cabinets: Slab, Overlay Frameless
Uppers: Blanco
Base: Horizontal Grain Oak
• Hardware/Plumbing Fixture Finish: Kitchen – Stainless Steel
• Lighting Fixtures:
• Flooring:
Hardwood: Siberian Oak with Fossil Stone finish
• Tile/Backsplash:
Kitchen Backsplash: White/Clear Glass
Master Bath Floor: Ann Sacks Benton Mosaics Marble
Master Bath Surround: Ann Sacks White Thassos Marble
Photographer: Andrew – Open House VC
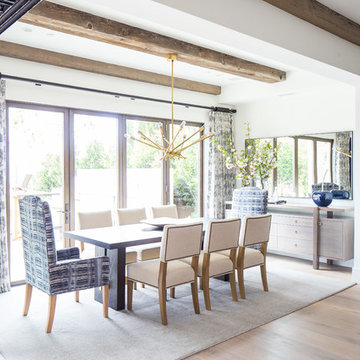
A Mediterranean Modern remodel with luxury furnishings, finishes and amenities.
Interior Design: Blackband Design
Renovation: RS Myers
Architecture: Stand Architects
Photography: Ryan Garvin
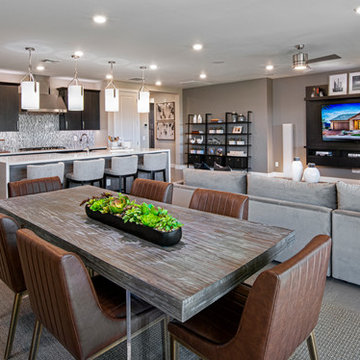
Design ideas for a mid-sized contemporary open plan dining in Phoenix with grey walls, light hardwood floors and grey floor.
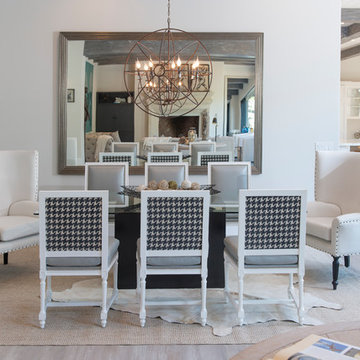
Mid-sized transitional open plan dining in Los Angeles with white walls, light hardwood floors and beige floor.
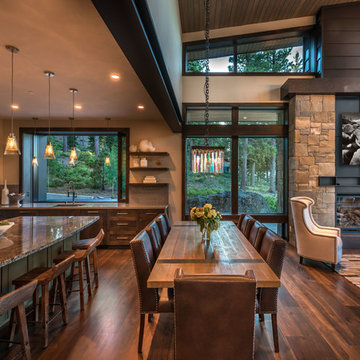
Kelly and Stone Architects
Country open plan dining in Other with beige walls, dark hardwood floors and brown floor.
Country open plan dining in Other with beige walls, dark hardwood floors and brown floor.
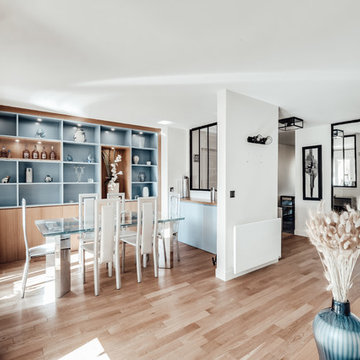
Nous avons décloisonné les pièces, redonnant du lien entre la cuisine et la salle à manger grace à la création d'une verrière sur mesure. Nous avons créé un petit espace bureau, séparé par une bibliothèque sur mesure. Nous avons délimité l'espace TV grâce à une tête de canapé sur mesure. Nous avons rénové les sols, la plomberie et l'électricité. Un bleu clair permet d'harmoniser la décoration de toute la pièce.
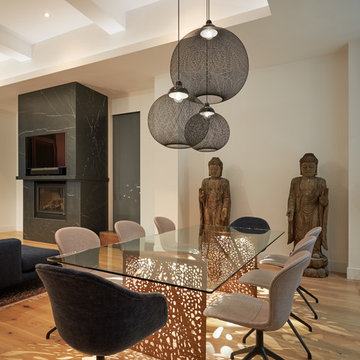
© Edward Caruso Photography
Interior design by Francis Interiors
Photo of an asian open plan dining in New York with white walls, light hardwood floors and beige floor.
Photo of an asian open plan dining in New York with white walls, light hardwood floors and beige floor.
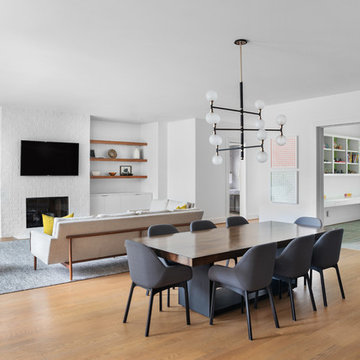
Cate Black
Design ideas for a large midcentury open plan dining in Houston with white walls and medium hardwood floors.
Design ideas for a large midcentury open plan dining in Houston with white walls and medium hardwood floors.
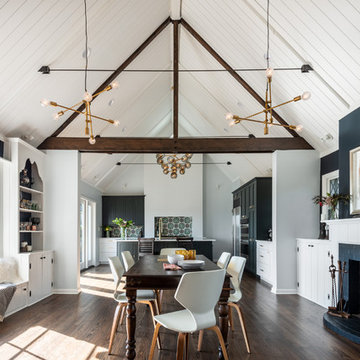
Photos by Andrew Giammarco Photography.
Large country open plan dining in Seattle with dark hardwood floors, a standard fireplace, blue walls, a brick fireplace surround and brown floor.
Large country open plan dining in Seattle with dark hardwood floors, a standard fireplace, blue walls, a brick fireplace surround and brown floor.
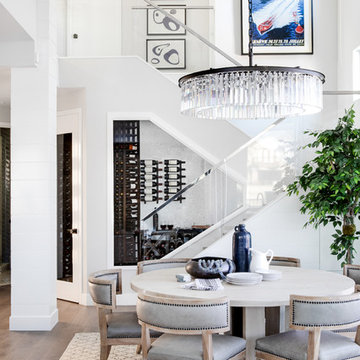
Contemporary Coastal Living Room
Design: Three Salt Design Co.
Build: UC Custom Homes
Photo: Chad Mellon
This is an example of a mid-sized contemporary open plan dining in Orange County with grey walls, medium hardwood floors and brown floor.
This is an example of a mid-sized contemporary open plan dining in Orange County with grey walls, medium hardwood floors and brown floor.
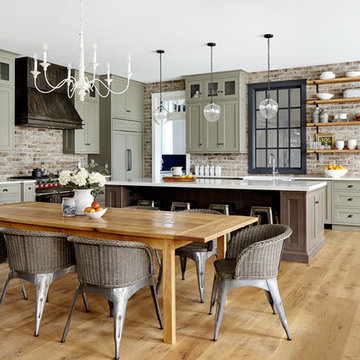
This is an example of a mid-sized country open plan dining in Philadelphia with white walls and light hardwood floors.
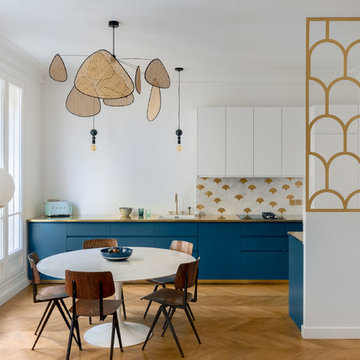
Thomas Leclerc
Mid-sized scandinavian open plan dining in Paris with white walls, brown floor, light hardwood floors and no fireplace.
Mid-sized scandinavian open plan dining in Paris with white walls, brown floor, light hardwood floors and no fireplace.

Jonathan Edwards Media
Large beach style open plan dining in Other with blue walls, medium hardwood floors and grey floor.
Large beach style open plan dining in Other with blue walls, medium hardwood floors and grey floor.
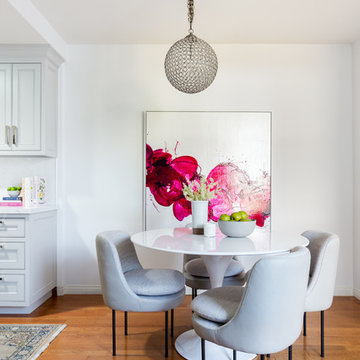
Photo of a mid-sized transitional open plan dining in Los Angeles with white walls, medium hardwood floors, brown floor and no fireplace.
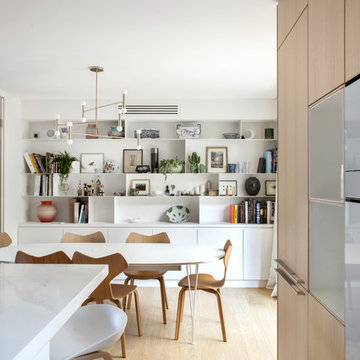
Design ideas for a contemporary open plan dining in Paris with white walls, light hardwood floors and beige floor.
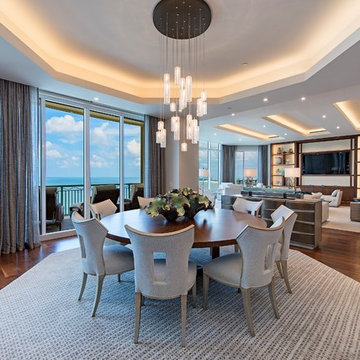
Inspiration for a beach style open plan dining in Raleigh with white walls, dark hardwood floors and brown floor.
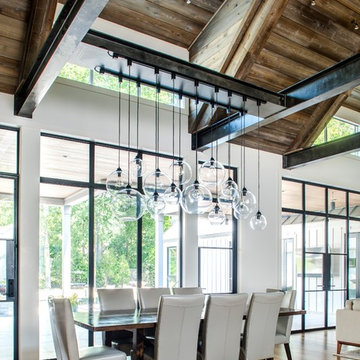
Jeff Herr Photography
Design ideas for a country open plan dining in Atlanta with white walls and dark hardwood floors.
Design ideas for a country open plan dining in Atlanta with white walls and dark hardwood floors.
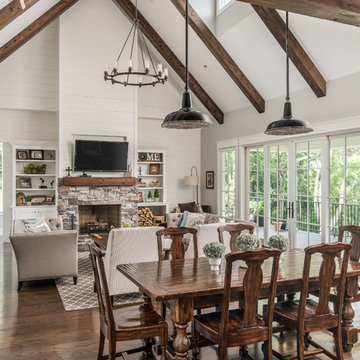
Informal dining and living area in the Great Room with wood beams on vaulted ceiling
Photography: Garett + Carrie Buell of Studiobuell/ studiobuell.com.
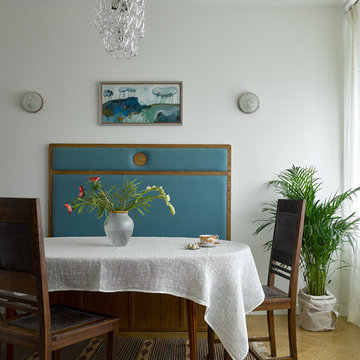
Photo of a modern open plan dining in Moscow with white walls, light hardwood floors and beige floor.
Open Plan Dining Design Ideas
6