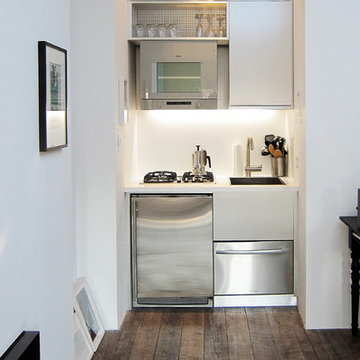Single-wall Kitchen Design Ideas
Refine by:
Budget
Sort by:Popular Today
21 - 40 of 114,591 photos
Item 1 of 3

Design ideas for a small transitional single-wall eat-in kitchen in Saint Petersburg with grey cabinets, solid surface benchtops, no island, an undermount sink, shaker cabinets, white splashback, stainless steel appliances, cement tiles, brown floor and white benchtop.
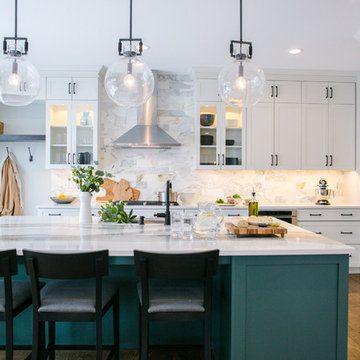
Our clients had just recently closed on their new house in Stapleton and were excited to transform it into their perfect forever home. They wanted to remodel the entire first floor to create a more open floor plan and develop a smoother flow through the house that better fit the needs of their family. The original layout consisted of several small rooms that just weren’t very functional, so we decided to remove the walls that were breaking up the space and restructure the first floor to create a wonderfully open feel.
After removing the existing walls, we rearranged their spaces to give them an office at the front of the house, a large living room, and a large dining room that connects seamlessly with the kitchen. We also wanted to center the foyer in the home and allow more light to travel through the first floor, so we replaced their existing doors with beautiful custom sliding doors to the back yard and a gorgeous walnut door with side lights to greet guests at the front of their home.
Living Room
Our clients wanted a living room that could accommodate an inviting sectional, a baby grand piano, and plenty of space for family game nights. So, we transformed what had been a small office and sitting room into a large open living room with custom wood columns. We wanted to avoid making the home feel too vast and monumental, so we designed custom beams and columns to define spaces and to make the house feel like a home. Aesthetically we wanted their home to be soft and inviting, so we utilized a neutral color palette with occasional accents of muted blues and greens.
Dining Room
Our clients were also looking for a large dining room that was open to the rest of the home and perfect for big family gatherings. So, we removed what had been a small family room and eat-in dining area to create a spacious dining room with a fireplace and bar. We added custom cabinetry to the bar area with open shelving for displaying and designed a custom surround for their fireplace that ties in with the wood work we designed for their living room. We brought in the tones and materiality from the kitchen to unite the spaces and added a mixed metal light fixture to bring the space together
Kitchen
We wanted the kitchen to be a real show stopper and carry through the calm muted tones we were utilizing throughout their home. We reoriented the kitchen to allow for a big beautiful custom island and to give us the opportunity for a focal wall with cooktop and range hood. Their custom island was perfectly complimented with a dramatic quartz counter top and oversized pendants making it the real center of their home. Since they enter the kitchen first when coming from their detached garage, we included a small mud-room area right by the back door to catch everyone’s coats and shoes as they come in. We also created a new walk-in pantry with plenty of open storage and a fun chalkboard door for writing notes, recipes, and grocery lists.
Office
We transformed the original dining room into a handsome office at the front of the house. We designed custom walnut built-ins to house all of their books, and added glass french doors to give them a bit of privacy without making the space too closed off. We painted the room a deep muted blue to create a glimpse of rich color through the french doors
Powder Room
The powder room is a wonderful play on textures. We used a neutral palette with contrasting tones to create dramatic moments in this little space with accents of brushed gold.
Master Bathroom
The existing master bathroom had an awkward layout and outdated finishes, so we redesigned the space to create a clean layout with a dream worthy shower. We continued to use neutral tones that tie in with the rest of the home, but had fun playing with tile textures and patterns to create an eye-catching vanity. The wood-look tile planks along the floor provide a soft backdrop for their new free-standing bathtub and contrast beautifully with the deep ash finish on the cabinetry.
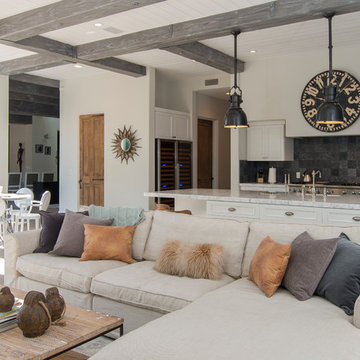
Inspiration for a mid-sized transitional single-wall open plan kitchen in Los Angeles with an undermount sink, recessed-panel cabinets, white cabinets, granite benchtops, black splashback, slate splashback, stainless steel appliances, light hardwood floors, with island, beige floor and grey benchtop.

Design ideas for a mid-sized modern single-wall kitchen in London with flat-panel cabinets, grey cabinets, mirror splashback, stainless steel appliances, with island, white floor and white benchtop.
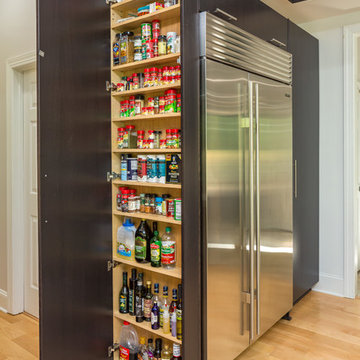
This nook area used to be the old porch area..
big /massive changes happened on this project
Inspiration for a large contemporary single-wall eat-in kitchen in Raleigh with an undermount sink, flat-panel cabinets, dark wood cabinets, quartz benchtops, white splashback, glass tile splashback, stainless steel appliances, light hardwood floors, with island and white benchtop.
Inspiration for a large contemporary single-wall eat-in kitchen in Raleigh with an undermount sink, flat-panel cabinets, dark wood cabinets, quartz benchtops, white splashback, glass tile splashback, stainless steel appliances, light hardwood floors, with island and white benchtop.
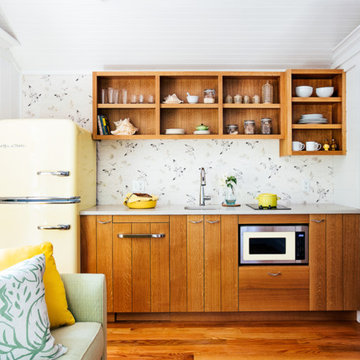
A tiny waterfront house in Kennebunkport, Maine.
Photos by James R. Salomon
Small beach style single-wall open plan kitchen in Portland Maine with an undermount sink, medium wood cabinets, coloured appliances, medium hardwood floors, white benchtop, open cabinets and no island.
Small beach style single-wall open plan kitchen in Portland Maine with an undermount sink, medium wood cabinets, coloured appliances, medium hardwood floors, white benchtop, open cabinets and no island.
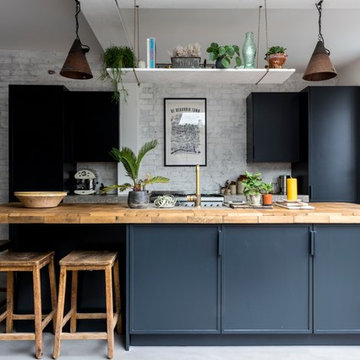
Emma Thompson
Design ideas for a mid-sized industrial single-wall kitchen in London with flat-panel cabinets, blue cabinets, wood benchtops, concrete floors, with island, grey floor and beige benchtop.
Design ideas for a mid-sized industrial single-wall kitchen in London with flat-panel cabinets, blue cabinets, wood benchtops, concrete floors, with island, grey floor and beige benchtop.
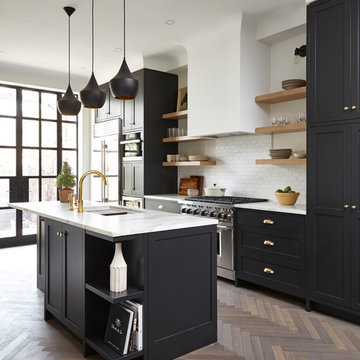
Valerie Wilcox & Charlie Coull
Inspiration for a mid-sized transitional single-wall separate kitchen in Toronto with an undermount sink, shaker cabinets, white splashback, subway tile splashback, stainless steel appliances, medium hardwood floors, with island, marble benchtops, brown floor and white benchtop.
Inspiration for a mid-sized transitional single-wall separate kitchen in Toronto with an undermount sink, shaker cabinets, white splashback, subway tile splashback, stainless steel appliances, medium hardwood floors, with island, marble benchtops, brown floor and white benchtop.
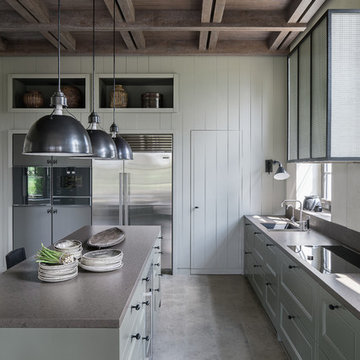
Country single-wall kitchen in Moscow with with island, an undermount sink, recessed-panel cabinets, grey cabinets, grey floor and stainless steel appliances.
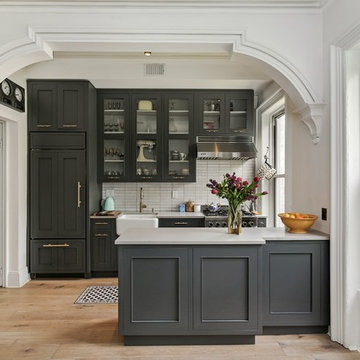
Allyson Lubow
Inspiration for a large transitional single-wall open plan kitchen in New York with a farmhouse sink, shaker cabinets, grey cabinets, quartz benchtops, white splashback, matchstick tile splashback, stainless steel appliances, light hardwood floors, a peninsula and beige floor.
Inspiration for a large transitional single-wall open plan kitchen in New York with a farmhouse sink, shaker cabinets, grey cabinets, quartz benchtops, white splashback, matchstick tile splashback, stainless steel appliances, light hardwood floors, a peninsula and beige floor.
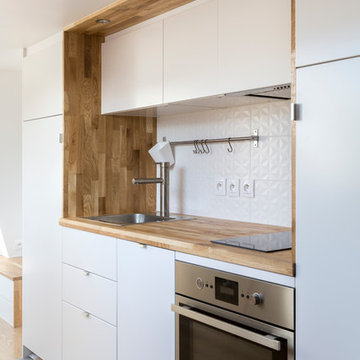
STEPHANE VASCO
Photo of a small contemporary single-wall open plan kitchen in Paris with a drop-in sink, flat-panel cabinets, white cabinets, wood benchtops, white splashback, ceramic splashback, stainless steel appliances, ceramic floors, no island, grey floor and beige benchtop.
Photo of a small contemporary single-wall open plan kitchen in Paris with a drop-in sink, flat-panel cabinets, white cabinets, wood benchtops, white splashback, ceramic splashback, stainless steel appliances, ceramic floors, no island, grey floor and beige benchtop.
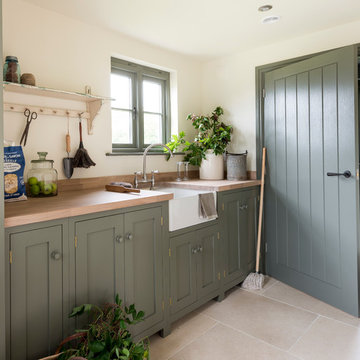
Inspiration for a country single-wall kitchen in West Midlands with a farmhouse sink, shaker cabinets, green cabinets, wood benchtops and stainless steel appliances.
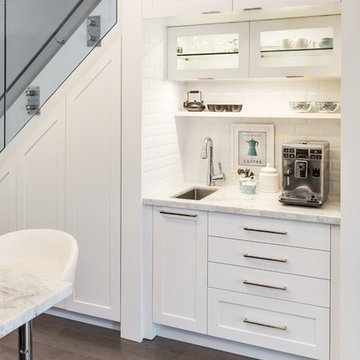
The space under the stairs was made useful as a coffee bar and for overflow storage. Ample lighting and a sink make it useful for entertaining as well.
Photos: Dave Remple
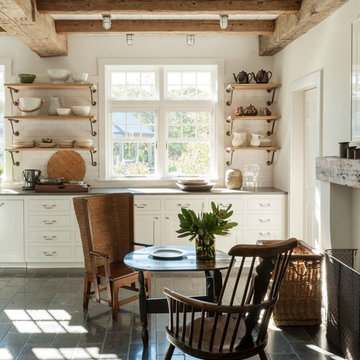
Country single-wall eat-in kitchen in Boston with shaker cabinets, white cabinets, white splashback, subway tile splashback, cement tiles, grey floor and grey benchtop.
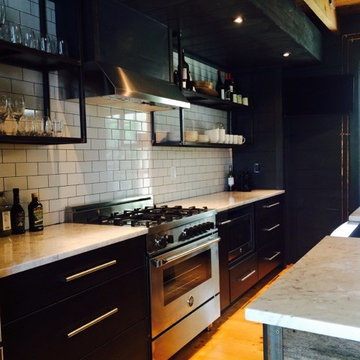
Alpha Genesis Design Build, LLC
Mid-sized industrial single-wall eat-in kitchen in Philadelphia with an undermount sink, flat-panel cabinets, black cabinets, marble benchtops, white splashback, subway tile splashback, stainless steel appliances, light hardwood floors and with island.
Mid-sized industrial single-wall eat-in kitchen in Philadelphia with an undermount sink, flat-panel cabinets, black cabinets, marble benchtops, white splashback, subway tile splashback, stainless steel appliances, light hardwood floors and with island.
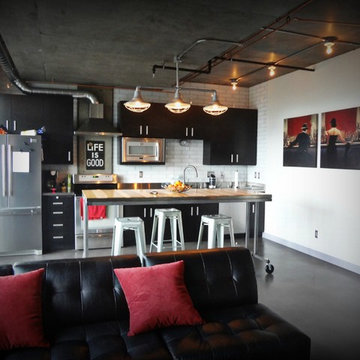
Kitchen backsplash provided by Cherry City Interiors & Design
Photo of a mid-sized industrial single-wall eat-in kitchen in Portland with an integrated sink, flat-panel cabinets, stainless steel benchtops, white splashback, stainless steel appliances, concrete floors, with island, black cabinets and subway tile splashback.
Photo of a mid-sized industrial single-wall eat-in kitchen in Portland with an integrated sink, flat-panel cabinets, stainless steel benchtops, white splashback, stainless steel appliances, concrete floors, with island, black cabinets and subway tile splashback.
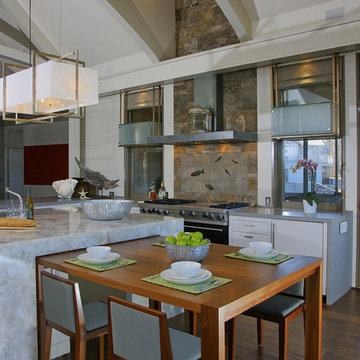
Unexpected materials and objects worked to creat the subte beauty in this kitchen. Semi-precious stone was used on the kitchen island, and can be back-lit while entertaining. The dining table was custom crafted to showcase a vintage United Airlines sign, complimenting the hand blown glass chandelier inspired by koi fish that hangs above.
Photography: Gil Jacobs, Martha's Vineyard

A modern stylish kitchen designed by piqu and supplied by our German manufacturer Ballerina. The crisp white handleless cabinets are paired with a dark beautifully patterned Caesarstone called Vanilla Noir. A black Quooker tap and appliances from Siemen's Studioline range reinforce the luxurious and sleek design.

An angled view of the kitchen looking towards the river features the two island and the partial waterfall detail at the sink.
Large transitional single-wall open plan kitchen in Minneapolis with an undermount sink, flat-panel cabinets, light wood cabinets, quartz benchtops, white splashback, engineered quartz splashback, stainless steel appliances, light hardwood floors, multiple islands, brown floor and white benchtop.
Large transitional single-wall open plan kitchen in Minneapolis with an undermount sink, flat-panel cabinets, light wood cabinets, quartz benchtops, white splashback, engineered quartz splashback, stainless steel appliances, light hardwood floors, multiple islands, brown floor and white benchtop.
Single-wall Kitchen Design Ideas
2
