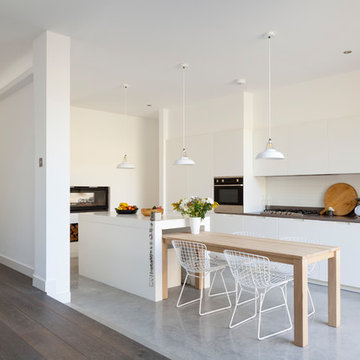Single-wall Kitchen Design Ideas
Refine by:
Budget
Sort by:Popular Today
181 - 200 of 114,639 photos
Item 1 of 3
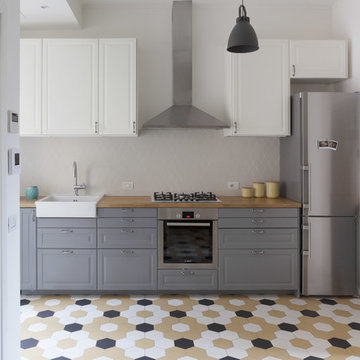
Photo by Marina Ferretti
This is an example of a mid-sized scandinavian single-wall open plan kitchen in Milan with a single-bowl sink, grey cabinets, wood benchtops, ceramic splashback, stainless steel appliances, ceramic floors, multi-coloured floor, raised-panel cabinets and grey splashback.
This is an example of a mid-sized scandinavian single-wall open plan kitchen in Milan with a single-bowl sink, grey cabinets, wood benchtops, ceramic splashback, stainless steel appliances, ceramic floors, multi-coloured floor, raised-panel cabinets and grey splashback.
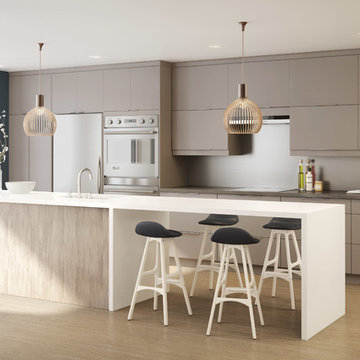
Design ideas for a large modern single-wall open plan kitchen in Montreal with an undermount sink, flat-panel cabinets, beige cabinets, quartz benchtops, metallic splashback, metal splashback, stainless steel appliances, light hardwood floors, with island and brown floor.
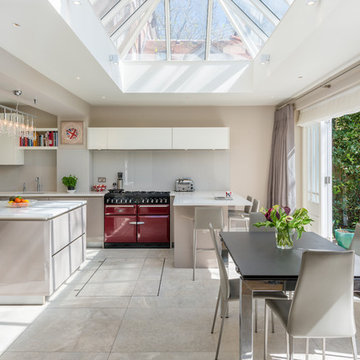
The cellar door closed, from the previous photo, showing how subtle the opening and closing can be. A dinner party in this kitchen wont have a restriction of win, being so convenient to the spiral cellar.
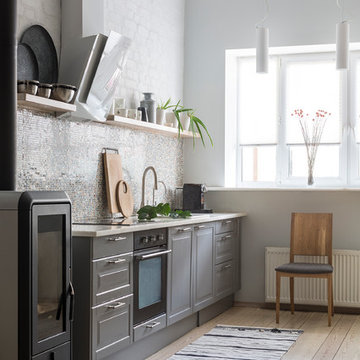
Евгений Кулибаба
Photo of a contemporary single-wall kitchen in Moscow with a drop-in sink, raised-panel cabinets, grey cabinets, multi-coloured splashback, mosaic tile splashback, black appliances, light hardwood floors and beige floor.
Photo of a contemporary single-wall kitchen in Moscow with a drop-in sink, raised-panel cabinets, grey cabinets, multi-coloured splashback, mosaic tile splashback, black appliances, light hardwood floors and beige floor.
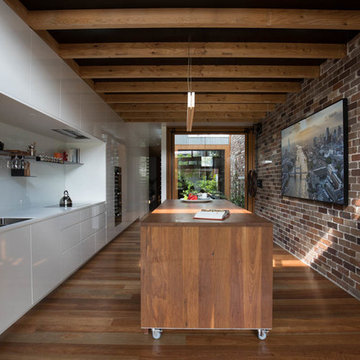
Michael Lassman
Contemporary single-wall eat-in kitchen in Sydney with a double-bowl sink, white splashback, black appliances, medium hardwood floors and with island.
Contemporary single-wall eat-in kitchen in Sydney with a double-bowl sink, white splashback, black appliances, medium hardwood floors and with island.
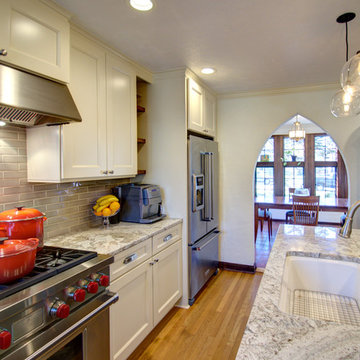
This is an old early 20th century Period home, with a combination of Gothic and Tudor Revival details. These homes have so much character already that they are a lot of fun to work with! The kitchen was originally very closed-off from the rest of the living spaces, as is typical with homes of this era. While it was important to us to maintain the original style and character, we also wanted to make a more functional, modern home, too.
We moved the kitchen into the dining room, the dining room into the office, and the office into the kitchen.
--Architecture and Photography by Jamee Parish Architects, LLC
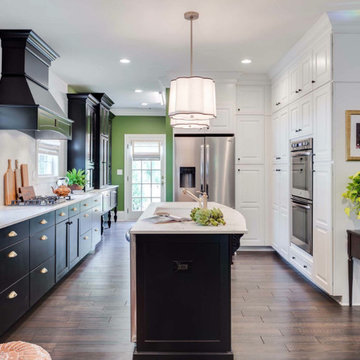
Inspiration for a mid-sized transitional single-wall separate kitchen in DC Metro with marble benchtops, white splashback, stainless steel appliances, with island, flat-panel cabinets, black cabinets, subway tile splashback, an undermount sink, dark hardwood floors, brown floor and white benchtop.
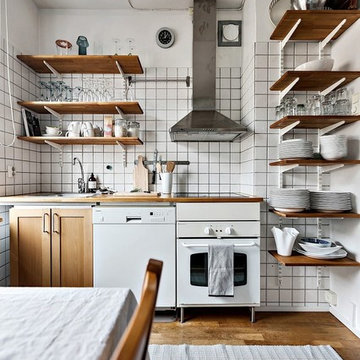
Foto: Gustav Aldin SE 360
Design ideas for a small industrial single-wall open plan kitchen in Stockholm with medium wood cabinets, wood benchtops, white splashback, glass tile splashback and medium hardwood floors.
Design ideas for a small industrial single-wall open plan kitchen in Stockholm with medium wood cabinets, wood benchtops, white splashback, glass tile splashback and medium hardwood floors.
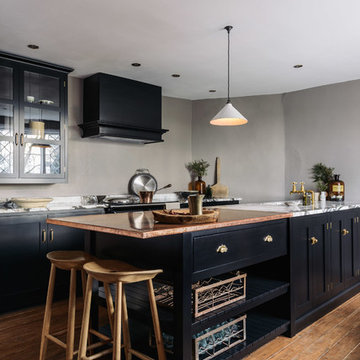
deVOL Kitchens
Design ideas for a mid-sized country single-wall open plan kitchen in Other with an integrated sink, shaker cabinets, black cabinets, copper benchtops, grey splashback, black appliances, medium hardwood floors and with island.
Design ideas for a mid-sized country single-wall open plan kitchen in Other with an integrated sink, shaker cabinets, black cabinets, copper benchtops, grey splashback, black appliances, medium hardwood floors and with island.
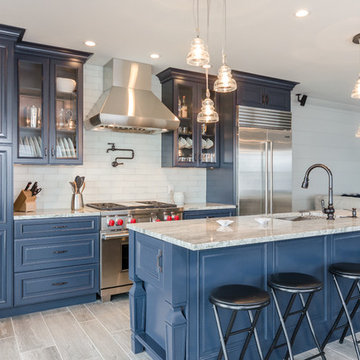
Kraftmaid midnight blue cabinetry with fantasy brown granite.
Beach style single-wall eat-in kitchen in Boston with raised-panel cabinets, blue cabinets, granite benchtops, white splashback, stainless steel appliances and with island.
Beach style single-wall eat-in kitchen in Boston with raised-panel cabinets, blue cabinets, granite benchtops, white splashback, stainless steel appliances and with island.
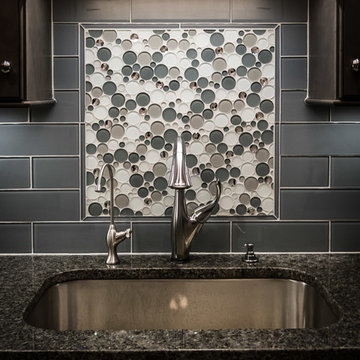
Design ideas for a mid-sized contemporary single-wall separate kitchen in Other with an undermount sink, grey splashback, stainless steel appliances, raised-panel cabinets, dark wood cabinets, quartzite benchtops, glass tile splashback and no island.
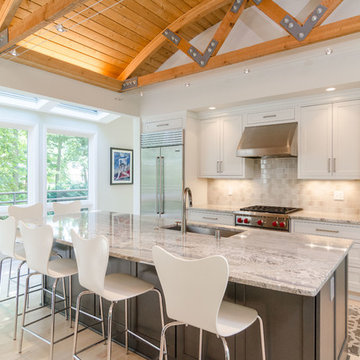
This is an example of a small contemporary single-wall open plan kitchen in Chicago with an undermount sink, shaker cabinets, white cabinets, granite benchtops, beige splashback, stone tile splashback, stainless steel appliances, light hardwood floors, with island, beige floor and grey benchtop.
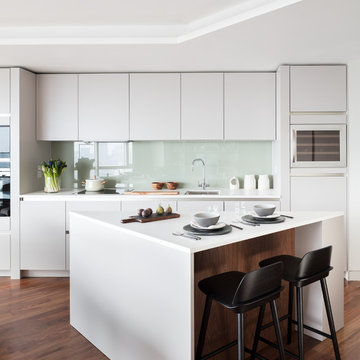
This project is design by interior design studio Black and Milk: applying precision, beauty and understated luxury
for modern residential interiors. See more at https://blackandmilk.co.uk
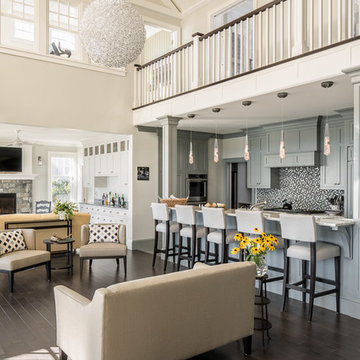
Photo of a transitional single-wall open plan kitchen in Portland Maine with shaker cabinets, grey cabinets, granite benchtops, multi-coloured splashback, mosaic tile splashback, stainless steel appliances, dark hardwood floors and with island.
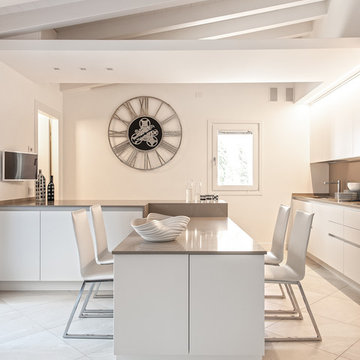
Undicilandia
Design ideas for a large contemporary single-wall eat-in kitchen in Milan with flat-panel cabinets, white cabinets, solid surface benchtops, beige splashback and a peninsula.
Design ideas for a large contemporary single-wall eat-in kitchen in Milan with flat-panel cabinets, white cabinets, solid surface benchtops, beige splashback and a peninsula.
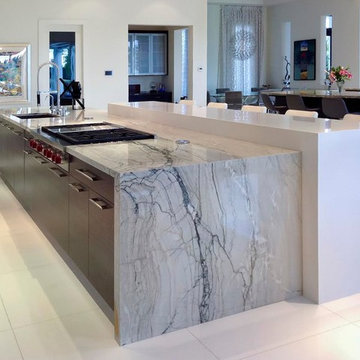
This is an example of an expansive modern single-wall open plan kitchen in Miami with an undermount sink, flat-panel cabinets, white cabinets, marble benchtops, stainless steel appliances, marble floors and with island.
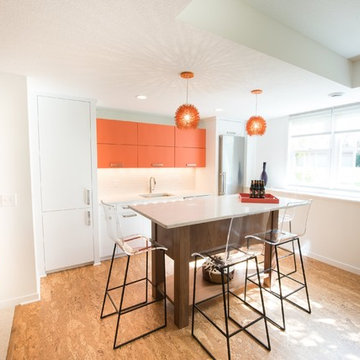
A snack kitchen in this lower level is designed to cover the basics while playing games or watching a favorite movie. A compact refrigerator, microwave and dishwasher make it easy to entertain guests. The cork floor is known for its environmentally friendly properties. Photo by John Swee of Dodge Creative.
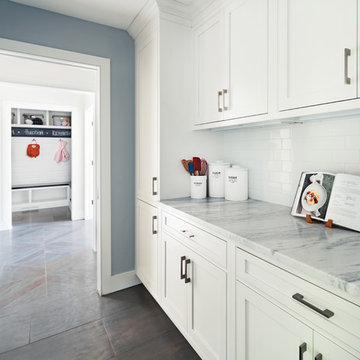
Amanda Kirkpatrick Photography
Design ideas for a mid-sized transitional single-wall kitchen pantry in New York with beaded inset cabinets, white cabinets, marble benchtops, white splashback, subway tile splashback, dark hardwood floors and with island.
Design ideas for a mid-sized transitional single-wall kitchen pantry in New York with beaded inset cabinets, white cabinets, marble benchtops, white splashback, subway tile splashback, dark hardwood floors and with island.
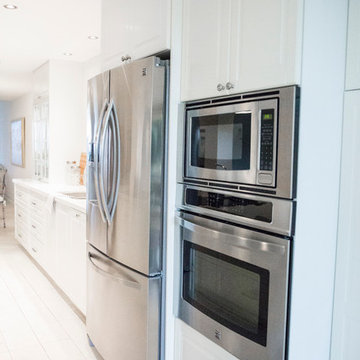
Design et concept d'aménagement; Stéphanie Fortier Design http://stephaniefortierdesign.com/
Crédit Photos; Zaitography
Single-wall Kitchen Design Ideas
10
