Single-wall Kitchen Design Ideas
Refine by:
Budget
Sort by:Popular Today
1 - 20 of 114,638 photos
Item 1 of 3
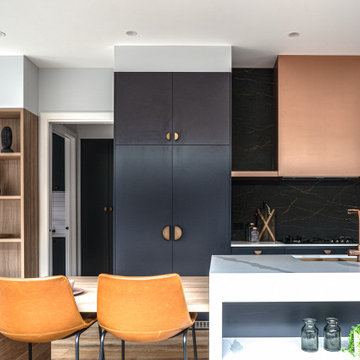
Inspiration for a large contemporary single-wall kitchen in Melbourne with with island.

VJ two pack kitchen featuring handmade spanish aged subway tiles. Miele appliances, integrated fridge, induction cooking. Designer handles, feature shelving for cookbooks and crockery. Distinctive pendant lighting, above an amazing breakfast bar feature in the hub of this home.

Contemporary open plan spacious mixed surfaces kitchen with black steel island bench framing, feature window, feature shelving above window, contrast blue overheads and warm wood tones.

Inspiration for an asian single-wall open plan kitchen in Melbourne with open cabinets, wood benchtops, medium hardwood floors and exposed beam.

Tempering light, heat, privacy and security by way of a dynamic facade, this Well Tempered House offers an energy efficient response to a narrow inner-Melbourne site. The renovation and extension has created a healthy, thermally comfortable home that takes advantage of its position on a north-facing laneway to enhance the lifestyles of our clients, a couple of young professionals. With the thoughtful combination of a naturally heated thermal mass slab, a high level of insulation, adjustable shading, natural light and cross-ventilation, this beautiful home will maintain a comfortable temperature with minimal energy consumption year in, year out.

Design ideas for a small tropical single-wall kitchen in Brisbane with an integrated sink, white cabinets, laminate benchtops, green splashback, ceramic splashback, stainless steel appliances, concrete floors, no island, grey floor and green benchtop.

Inspiration for a contemporary single-wall kitchen in Sydney with an undermount sink, shaker cabinets, white cabinets, white splashback, subway tile splashback, stainless steel appliances, grey floor, white benchtop and vaulted.

Photo of a mid-sized contemporary single-wall open plan kitchen in Wollongong with an undermount sink, grey cabinets, solid surface benchtops, grey splashback, porcelain splashback, black appliances, light hardwood floors, with island and white benchtop.
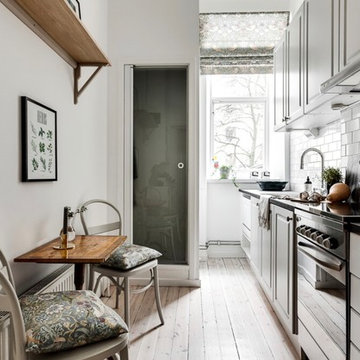
Inspiration for a small scandinavian single-wall eat-in kitchen in Stockholm with white cabinets, light hardwood floors, no island, raised-panel cabinets, white splashback, subway tile splashback and beige floor.
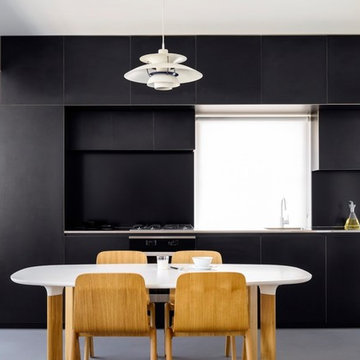
Black laminate on ‘birch' plywood to doors, drawer
fronts and facia panels. Integrated fridge with automated
touch sensitive system. Stainless steel bench top. Alpolic
aluminium sheeting ‘Black’ to splash back.
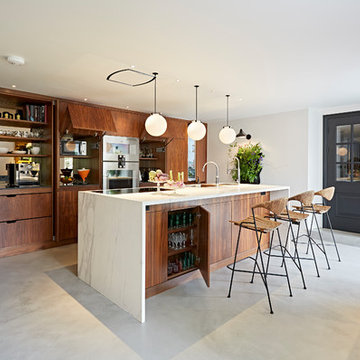
Photo Credit - Paul Ryan-Goff
This is an example of a mid-sized midcentury single-wall kitchen in Devon with flat-panel cabinets, dark wood cabinets, marble benchtops, panelled appliances, concrete floors, a peninsula and grey floor.
This is an example of a mid-sized midcentury single-wall kitchen in Devon with flat-panel cabinets, dark wood cabinets, marble benchtops, panelled appliances, concrete floors, a peninsula and grey floor.
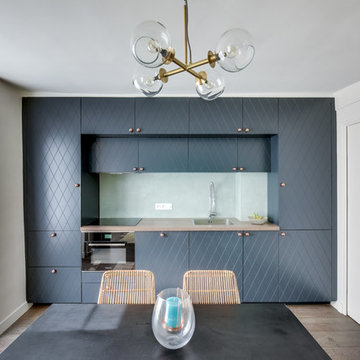
This is an example of a small contemporary single-wall eat-in kitchen in Paris with a single-bowl sink, blue cabinets, glass sheet splashback, black appliances, wood benchtops, blue splashback, dark hardwood floors and no island.
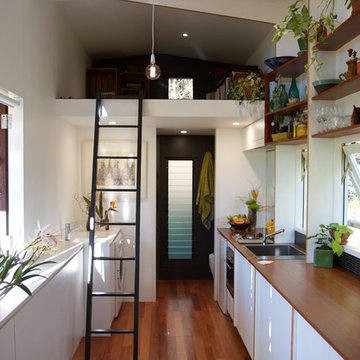
Can't really give a name to this space. Sometimes it's a kitchen, sometimes a study, sometimes a dining room. The bathroom beyond is separated by a flush-mounted cavity slider. Windows and clear sight-lines have been carefully arranged to ensure views to the outside at all times. This helps to open up the space. It's about 2.3m wide inside but it feels like more than that to us. The position of the deck (left side) and garden (right side) help create a strong connection to the outside.
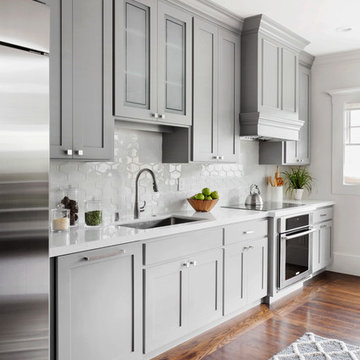
This is an example of a large transitional single-wall kitchen in San Francisco with an undermount sink, shaker cabinets, grey cabinets, solid surface benchtops, white splashback, ceramic splashback, stainless steel appliances and dark hardwood floors.
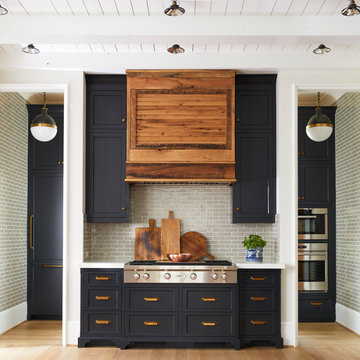
Large country single-wall kitchen in Charlotte with a farmhouse sink, marble benchtops, grey splashback, subway tile splashback, light hardwood floors, no island, blue cabinets, stainless steel appliances and shaker cabinets.
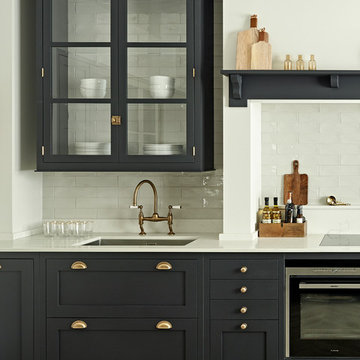
Nick Smith
Inspiration for a traditional single-wall eat-in kitchen in Surrey with an undermount sink, shaker cabinets, blue cabinets, solid surface benchtops, white splashback, subway tile splashback, black appliances, light hardwood floors, beige floor and white benchtop.
Inspiration for a traditional single-wall eat-in kitchen in Surrey with an undermount sink, shaker cabinets, blue cabinets, solid surface benchtops, white splashback, subway tile splashback, black appliances, light hardwood floors, beige floor and white benchtop.
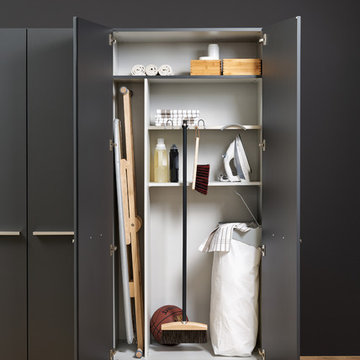
Large modern single-wall eat-in kitchen in New York with a double-bowl sink, flat-panel cabinets, grey cabinets, solid surface benchtops, brown splashback, stainless steel appliances, concrete floors and with island.
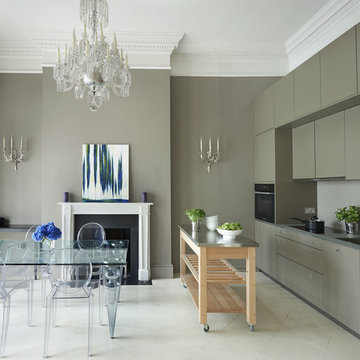
Inspiration for a contemporary single-wall eat-in kitchen in London with flat-panel cabinets, grey cabinets and with island.

Photo of a midcentury single-wall eat-in kitchen in Kansas City with an undermount sink, flat-panel cabinets, medium wood cabinets, quartz benchtops, multi-coloured splashback, granite splashback, panelled appliances, slate floors, with island, black floor, white benchtop and vaulted.

Photo Credit: Pawel Dmytrow
Photo of a small contemporary single-wall open plan kitchen in Chicago with an undermount sink, flat-panel cabinets, quartz benchtops, panelled appliances, light hardwood floors, with island and white benchtop.
Photo of a small contemporary single-wall open plan kitchen in Chicago with an undermount sink, flat-panel cabinets, quartz benchtops, panelled appliances, light hardwood floors, with island and white benchtop.
Single-wall Kitchen Design Ideas
1