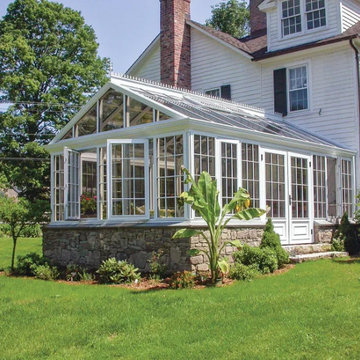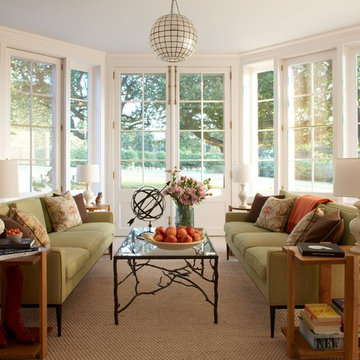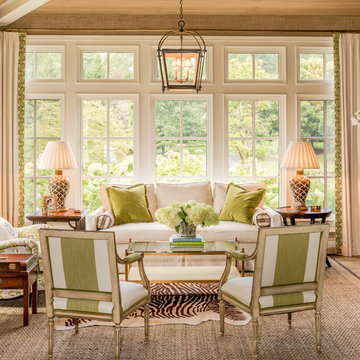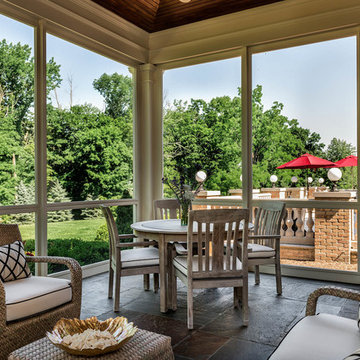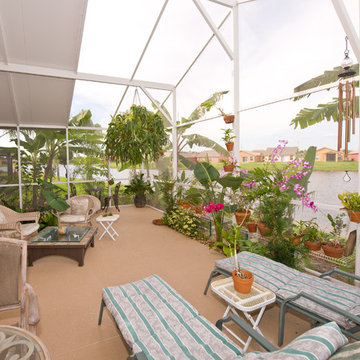Traditional Sunroom Design Photos
Refine by:
Budget
Sort by:Popular Today
141 - 160 of 14,960 photos
Item 1 of 2
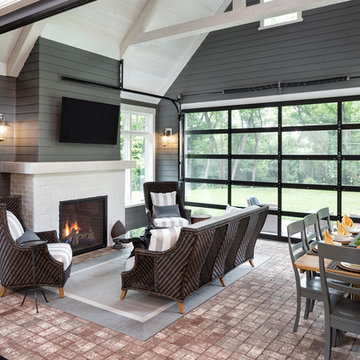
Builder: Pillar Homes - Photography: Landmark Photography
This is an example of a mid-sized traditional sunroom in Minneapolis with brick floors, a standard fireplace, a brick fireplace surround, a standard ceiling and red floor.
This is an example of a mid-sized traditional sunroom in Minneapolis with brick floors, a standard fireplace, a brick fireplace surround, a standard ceiling and red floor.
Find the right local pro for your project
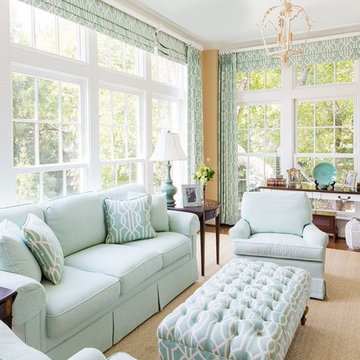
A fresh reinterpretation of historic influences is at the center of our design philosophy; we’ve combined innovative materials and traditional architecture with modern finishes such as generous floor plans, open living concepts, gracious window placements, and superior finishes.
With personalized interior detailing and gracious proportions filled with natural light, Fairview Row offers residents an intimate place to call home. It’s a unique community where traditional elegance speaks to the nature of the neighborhood in a way that feels fresh and relevant for today.
Smith Hardy Photos
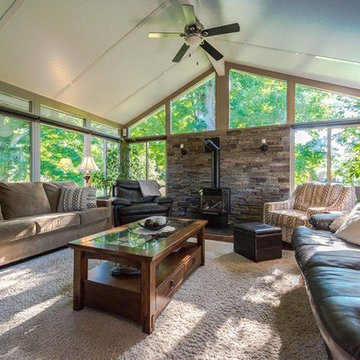
Large traditional sunroom in Toronto with carpet, a wood stove, a stone fireplace surround, a standard ceiling and beige floor.
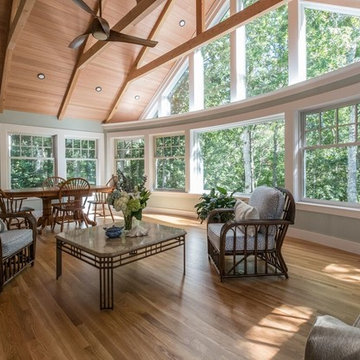
Design ideas for a large traditional sunroom in Boston with medium hardwood floors, no fireplace, a standard ceiling and brown floor.
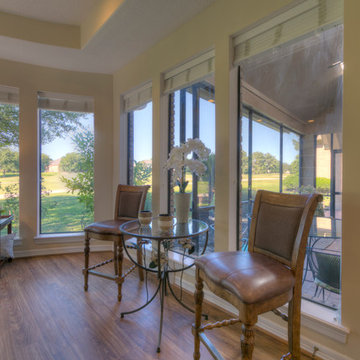
Professional Photo by Michael Pittman
This is an example of a mid-sized traditional sunroom in Houston with medium hardwood floors, no fireplace, a standard ceiling and brown floor.
This is an example of a mid-sized traditional sunroom in Houston with medium hardwood floors, no fireplace, a standard ceiling and brown floor.
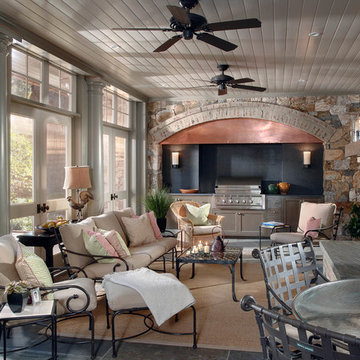
This is an example of a mid-sized traditional sunroom in Charlotte with slate floors, a standard fireplace, a brick fireplace surround, a standard ceiling and grey floor.
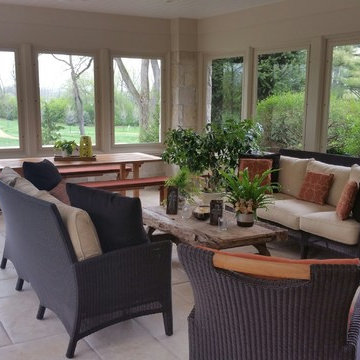
Screen Porch Interior
Photo of a mid-sized traditional sunroom in Chicago with porcelain floors, no fireplace, a standard ceiling and beige floor.
Photo of a mid-sized traditional sunroom in Chicago with porcelain floors, no fireplace, a standard ceiling and beige floor.
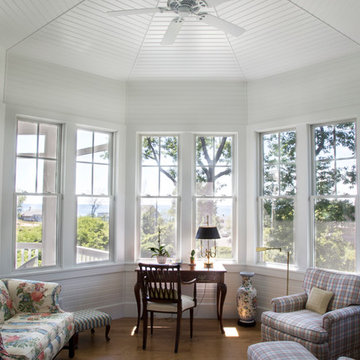
Brad Olechnowicz
Photo of a mid-sized traditional sunroom in Grand Rapids with medium hardwood floors, no fireplace, a standard ceiling and brown floor.
Photo of a mid-sized traditional sunroom in Grand Rapids with medium hardwood floors, no fireplace, a standard ceiling and brown floor.
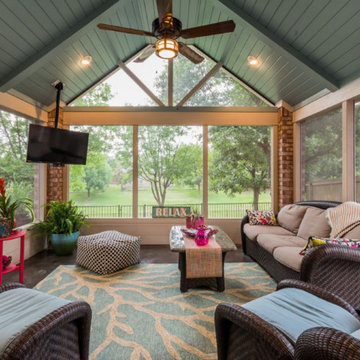
Beautiful sunroom with 3 walls with access to the sunlight, stained concrete floors, shiplap, exposed brick, flat screen TV and gorgeous ceiling!
Photo of a mid-sized traditional sunroom in Dallas with concrete floors, no fireplace and a standard ceiling.
Photo of a mid-sized traditional sunroom in Dallas with concrete floors, no fireplace and a standard ceiling.
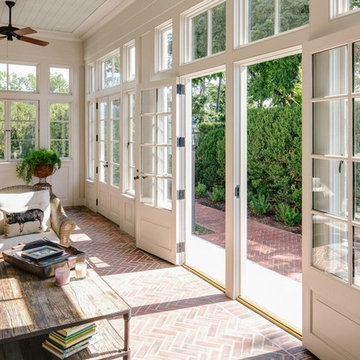
Design ideas for a large traditional sunroom in Other with brick floors, a standard ceiling, red floor and no fireplace.
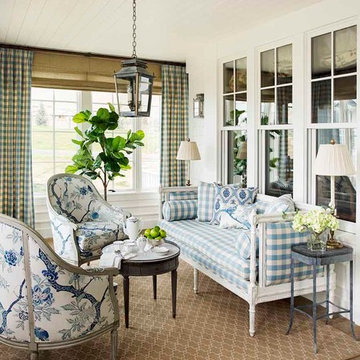
This blue and white sunroom, adjacent to a dining area, occupies a large enclosed porch. The home was newly constructed to feel like it had stood for centuries. The dining porch, which is fully enclosed was built to look like a once open porch area, complete with clapboard walls to mimic the exterior.
We filled the space with French and Swedish antiques, like the daybed which serves as a sofa, and the marble topped table with brass gallery. The natural patina of the pieces was duplicated in the light fixtures with blue verdigris and brass detail, custom designed by Alexandra Rae, Los Angeles, fabricated by Charles Edwardes, London. Motorized grass shades, sisal rugs and limstone floors keep the space fresh and casual despite the pedigree of the pieces. All fabrics are by Schumacher.
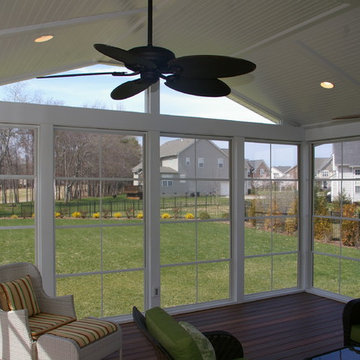
Design ideas for a mid-sized traditional sunroom in Charlotte with dark hardwood floors, a standard fireplace, a brick fireplace surround and a standard ceiling.
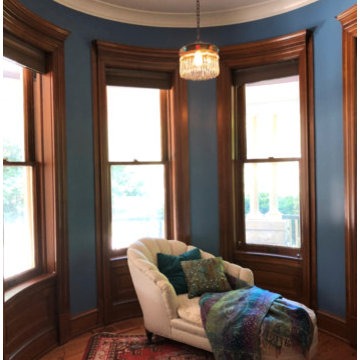
Sitting Room with restored antique mini chandelier from Mary Davis' antique lighting in La Conner, WA. Queen Anne Victorian, Fairfield, Iowa. Belltown Design. Photography by Corelee Dey and Sharon Schmidt.
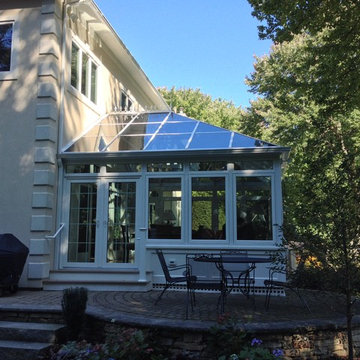
Peter Lavenson
This is an example of a mid-sized traditional sunroom in Boston.
This is an example of a mid-sized traditional sunroom in Boston.
Traditional Sunroom Design Photos
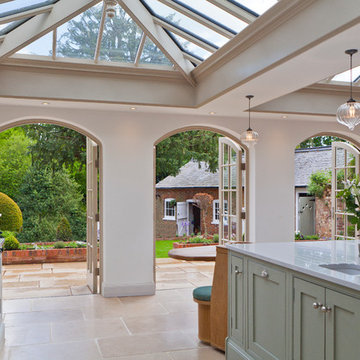
This stunning light-filled Orangery is perfect for dining and for hosting guests. This large extension incorporates twin lanterns and three pairs of curved arched double doors that open out onto the terrace which creates an interesting and purposeful room.
Vale Paint Colour - Exterior Vale White, Interior Putty
Size- 9.5 X 4M
8
