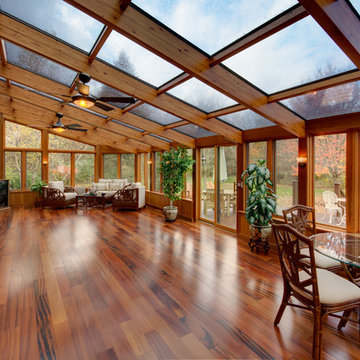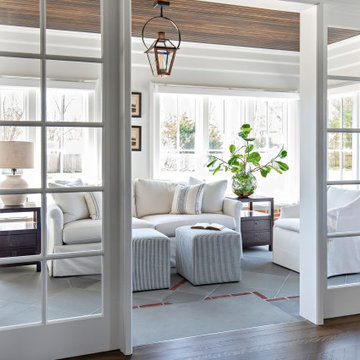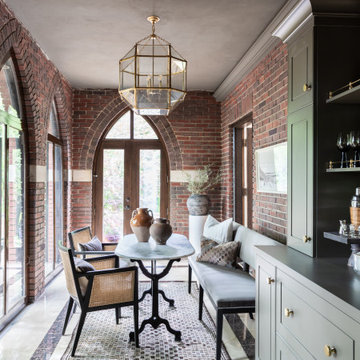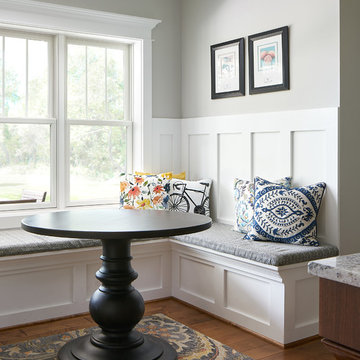Traditional Sunroom Design Photos
Refine by:
Budget
Sort by:Popular Today
1 - 20 of 14,960 photos
Item 1 of 2
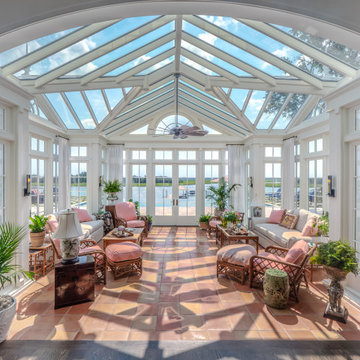
This is an example of a traditional sunroom in Other with terra-cotta floors, a glass ceiling and red floor.
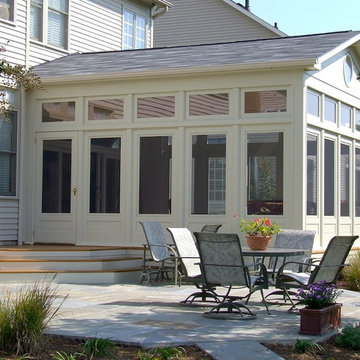
Quayle & Company
This is an example of a traditional sunroom in Baltimore.
This is an example of a traditional sunroom in Baltimore.
Find the right local pro for your project

Our designer chose to work with softer faceted shapes for the garden room to create a contrast with the squares and angles of the existing building. To the left of the garden room, a porch provides a link to the house separated from the living space by internal doors. The window detail reflects that on the house with the exception of two windows to the rear wall of the orangery, which have rounded tops. Two sets of doors open onto two elevations - designed to provide maximum appreciation of the outside.

Our clients were relocating from the upper peninsula to the lower peninsula and wanted to design a retirement home on their Lake Michigan property. The topography of their lot allowed for a walk out basement which is practically unheard of with how close they are to the water. Their view is fantastic, and the goal was of course to take advantage of the view from all three levels. The positioning of the windows on the main and upper levels is such that you feel as if you are on a boat, water as far as the eye can see. They were striving for a Hamptons / Coastal, casual, architectural style. The finished product is just over 6,200 square feet and includes 2 master suites, 2 guest bedrooms, 5 bathrooms, sunroom, home bar, home gym, dedicated seasonal gear / equipment storage, table tennis game room, sauna, and bonus room above the attached garage. All the exterior finishes are low maintenance, vinyl, and composite materials to withstand the blowing sands from the Lake Michigan shoreline.
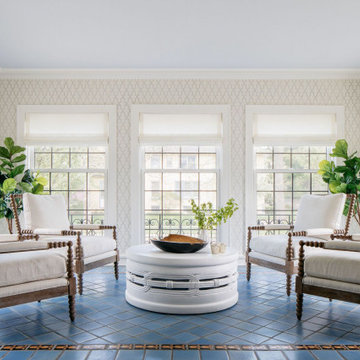
Gorgeous Sun Room highlights the room's original tilework in this classic Georgian residence. A trellis wallpaper and pale blue ceiling provide an elegant backdrop to the casual but classic furnishings. Custom linen window shades provide privacy and filter gorgeous morning light.
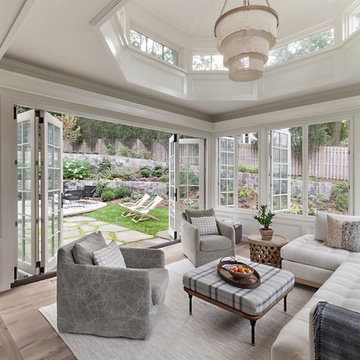
This is an example of a large traditional sunroom in New York with light hardwood floors, no fireplace, a standard ceiling and brown floor.
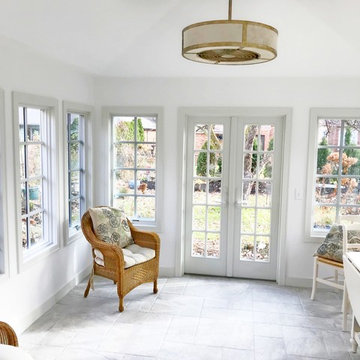
From an unused, storage area to a functional four season room - beautiful transformation!
This is an example of a large traditional sunroom in Detroit with ceramic floors and grey floor.
This is an example of a large traditional sunroom in Detroit with ceramic floors and grey floor.
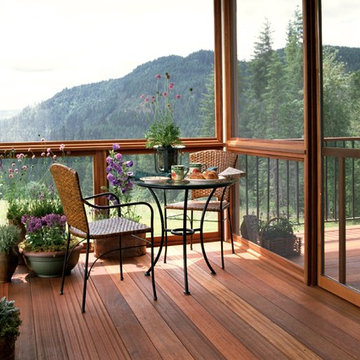
This is an example of a mid-sized traditional sunroom in Portland with dark hardwood floors and brown floor.
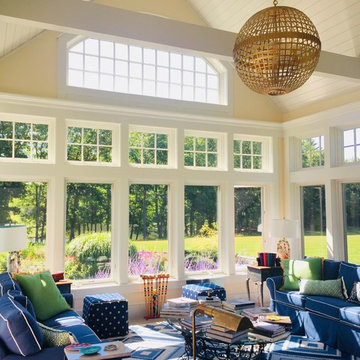
Inspiration for a traditional sunroom in Boston with a standard ceiling and blue floor.
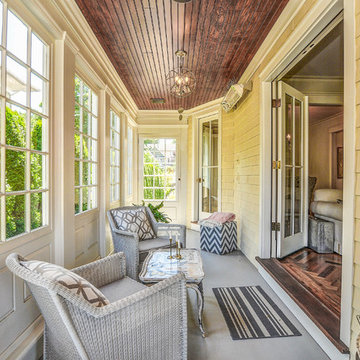
Photo of a traditional sunroom in New York with a standard ceiling and grey floor.
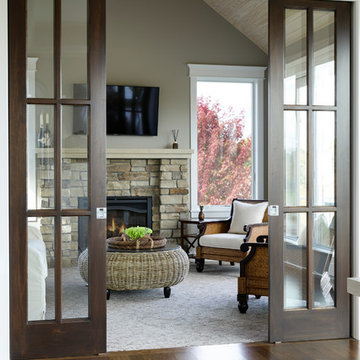
Sunroom with natural stone fireplace.
Mid-sized traditional sunroom in Minneapolis with carpet, a standard fireplace, a stone fireplace surround and beige floor.
Mid-sized traditional sunroom in Minneapolis with carpet, a standard fireplace, a stone fireplace surround and beige floor.
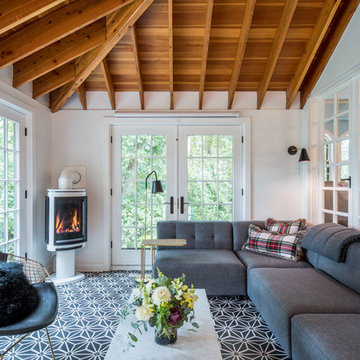
A corner fireplace offers heat and ambiance to this sunporch so it can be used year round in Wisconsin.
Photographer: Martin Menocal
Large traditional sunroom in Other with ceramic floors, a plaster fireplace surround, a standard ceiling, multi-coloured floor and a corner fireplace.
Large traditional sunroom in Other with ceramic floors, a plaster fireplace surround, a standard ceiling, multi-coloured floor and a corner fireplace.
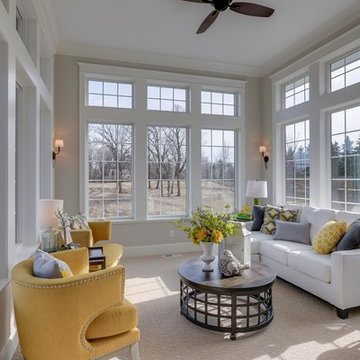
This classic Americana-inspired home exquisitely incorporates design elements from the early 20th century and combines them with modern amenities and features.
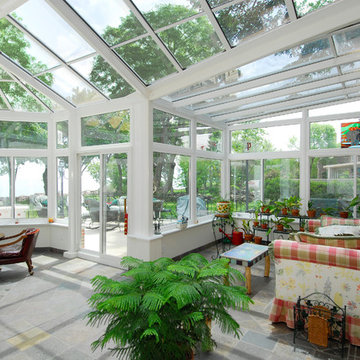
Design ideas for a large traditional sunroom in Chicago with slate floors, a glass ceiling and grey floor.
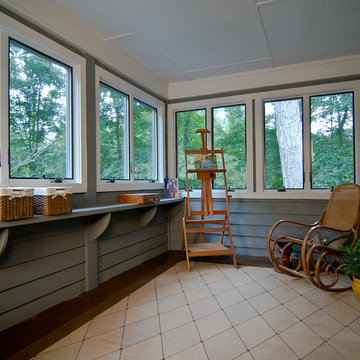
Photo of a mid-sized traditional sunroom in Charlotte with ceramic floors, no fireplace, a standard ceiling and beige floor.
Traditional Sunroom Design Photos
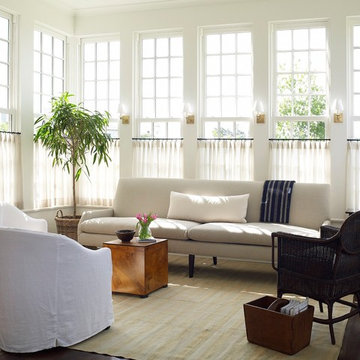
The kitchen opens to a sunroom. Wall to wall windows.
Inspiration for a large traditional sunroom in Houston with medium hardwood floors, a standard ceiling and brown floor.
Inspiration for a large traditional sunroom in Houston with medium hardwood floors, a standard ceiling and brown floor.
1
