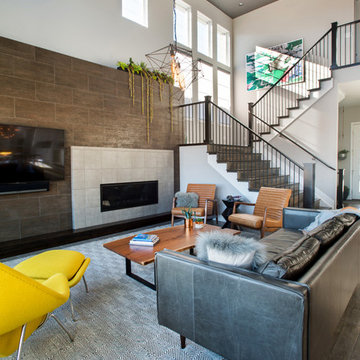Family Room Design Photos
Refine by:
Budget
Sort by:Popular Today
1761 - 1780 of 600,871 photos
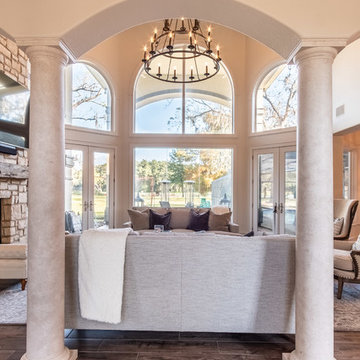
Photo of a large open concept family room in Houston with porcelain floors, a two-sided fireplace, a stone fireplace surround, a wall-mounted tv and brown floor.
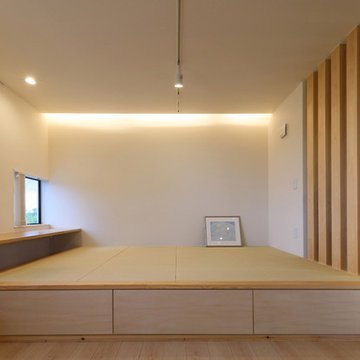
明石台の家 設計:(株)建築工房DADA 施工:(株)高橋工務店 写真:(有)フォトスタジオ モノリス
Design ideas for an asian family room in Other with tatami floors and green floor.
Design ideas for an asian family room in Other with tatami floors and green floor.
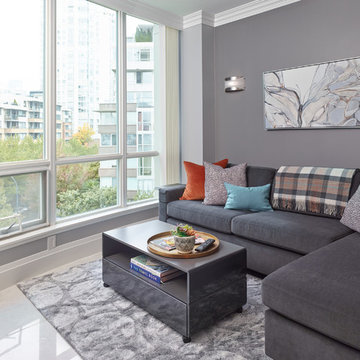
Martin Knowles
Small modern enclosed family room in Vancouver with a wall-mounted tv and grey floor.
Small modern enclosed family room in Vancouver with a wall-mounted tv and grey floor.
Find the right local pro for your project
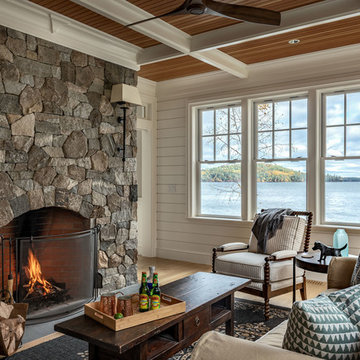
Architectrure by TMS Architects
Rob Karosis Photography
Beach style family room in Boston with white walls, light hardwood floors, a standard fireplace and a stone fireplace surround.
Beach style family room in Boston with white walls, light hardwood floors, a standard fireplace and a stone fireplace surround.
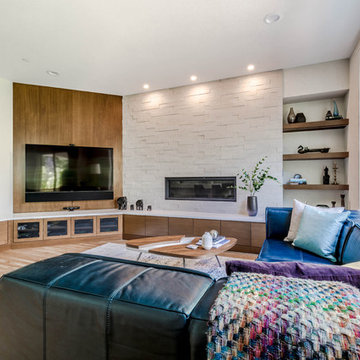
This is by far everybody’s favorite space. The kitchen is definitely the heart of the home where the dinner is getting ready, the homework is done, and in the family room the whole family can relax in front of the fireplace, while watching TV, listening to music, or playing video games. Whites with warm walnuts, light marble, and splashes of color are the key features in this modern family headquarters.
The kitchen was meticulously designed to accommodate storage for numerous kitchen gadgets, cookware, and dinnerware that the family owned. Behind these simple and clean contemporary kitchen cabinet doors, there are multiple ergonomic and functional features that make this kitchen a modern chef’s dream
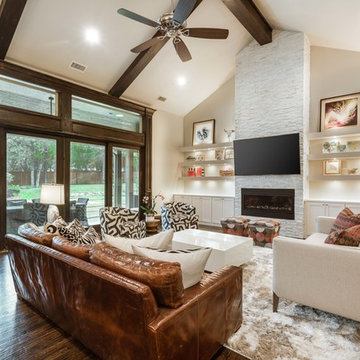
This is an example of a large country open concept family room in Dallas with grey walls, medium hardwood floors, a standard fireplace, a stone fireplace surround, a wall-mounted tv and brown floor.
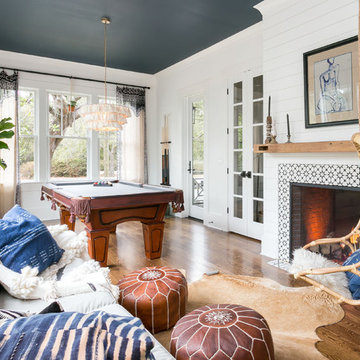
Colin Grey Voigt
Design ideas for a mid-sized beach style enclosed family room in Charleston with white walls, medium hardwood floors, a two-sided fireplace, a tile fireplace surround, no tv and brown floor.
Design ideas for a mid-sized beach style enclosed family room in Charleston with white walls, medium hardwood floors, a two-sided fireplace, a tile fireplace surround, no tv and brown floor.
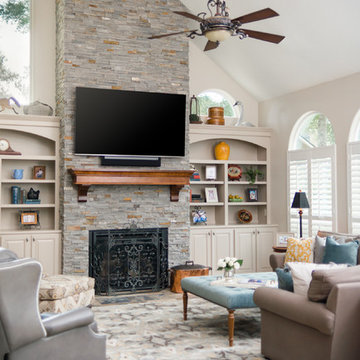
These clients retained MMI to assist with a full renovation of the 1st floor following the Harvey Flood. With 4 feet of water in their home, we worked tirelessly to put the home back in working order. While Harvey served our city lemons, we took the opportunity to make lemonade. The kitchen was expanded to accommodate seating at the island and a butler's pantry. A lovely free-standing tub replaced the former Jacuzzi drop-in and the shower was enlarged to take advantage of the expansive master bathroom. Finally, the fireplace was extended to the two-story ceiling to accommodate the TV over the mantel. While we were able to salvage much of the existing slate flooring, the overall color scheme was updated to reflect current trends and a desire for a fresh look and feel. As with our other Harvey projects, our proudest moments were seeing the family move back in to their beautifully renovated home.
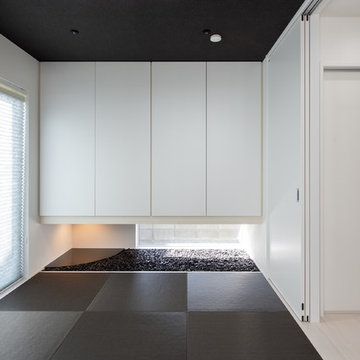
パールホワイトの吊押入と黒玉砂利でモノトーン空間を一気に上品な空間に演出!
Design ideas for an asian enclosed family room in Other with white walls, tatami floors and black floor.
Design ideas for an asian enclosed family room in Other with white walls, tatami floors and black floor.
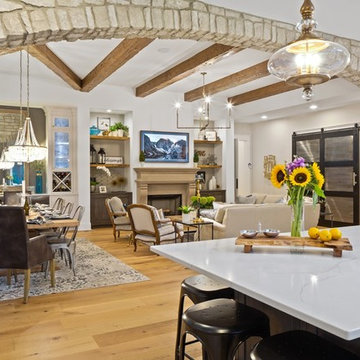
Greg Grupenhof
Mid-sized transitional open concept family room in Cincinnati with grey walls, medium hardwood floors, a standard fireplace, a stone fireplace surround and a wall-mounted tv.
Mid-sized transitional open concept family room in Cincinnati with grey walls, medium hardwood floors, a standard fireplace, a stone fireplace surround and a wall-mounted tv.
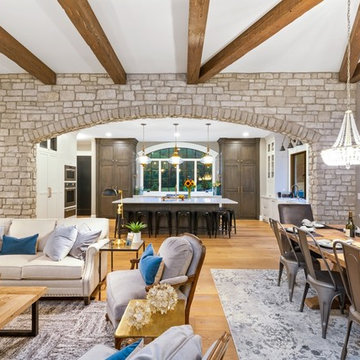
Greg Grupenhof
Inspiration for a mid-sized transitional open concept family room in Cincinnati with grey walls, medium hardwood floors, a standard fireplace and a stone fireplace surround.
Inspiration for a mid-sized transitional open concept family room in Cincinnati with grey walls, medium hardwood floors, a standard fireplace and a stone fireplace surround.
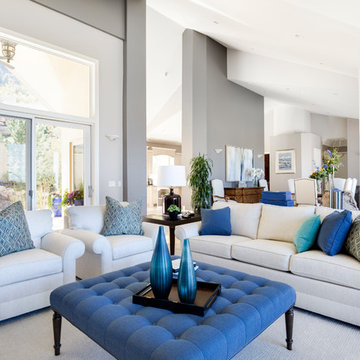
Contemporary open concept family room in Salt Lake City with white walls, carpet and beige floor.
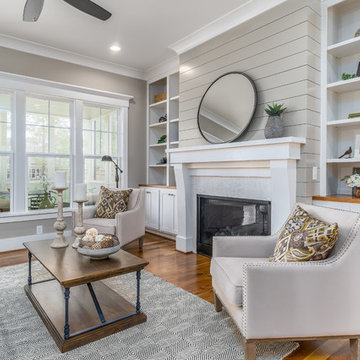
Photography: Christopher Jones Photography / Builder: Reward Builders
Design ideas for a country family room in Raleigh.
Design ideas for a country family room in Raleigh.
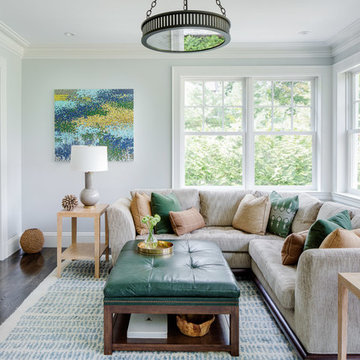
LDa Architecture & Interiors
Photographer: Greg Premru
Interior Designer: Nina Farmer
Inspiration for a traditional enclosed family room in Boston with dark hardwood floors, no fireplace and a wall-mounted tv.
Inspiration for a traditional enclosed family room in Boston with dark hardwood floors, no fireplace and a wall-mounted tv.
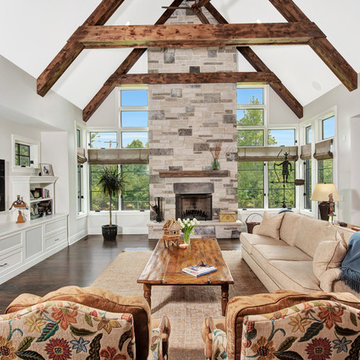
Living room with exposed wood beam ceiling, stone fireplace, and built-in media wall
Photo of a large traditional open concept family room in Chicago with white walls, dark hardwood floors, a standard fireplace, a stone fireplace surround, a wall-mounted tv and brown floor.
Photo of a large traditional open concept family room in Chicago with white walls, dark hardwood floors, a standard fireplace, a stone fireplace surround, a wall-mounted tv and brown floor.
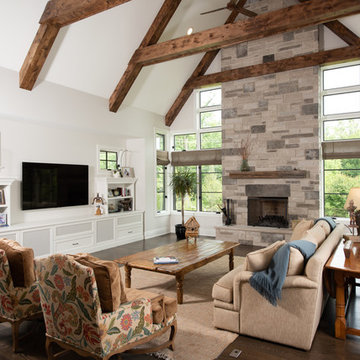
Living room with exposed wood beam ceiling, stone fireplace, and built-in media wall
This is an example of a large traditional family room in Chicago with white walls, dark hardwood floors, a standard fireplace, a stone fireplace surround, a wall-mounted tv and brown floor.
This is an example of a large traditional family room in Chicago with white walls, dark hardwood floors, a standard fireplace, a stone fireplace surround, a wall-mounted tv and brown floor.
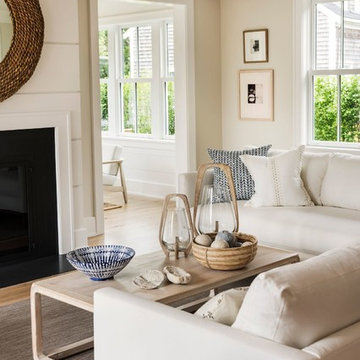
Design ideas for a large beach style open concept family room in Providence with beige walls, light hardwood floors, a standard fireplace, no tv and beige floor.
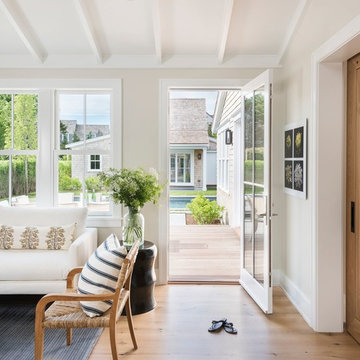
Inspiration for a mid-sized beach style open concept family room in Providence with beige walls, light hardwood floors, brown floor and no fireplace.
Family Room Design Photos
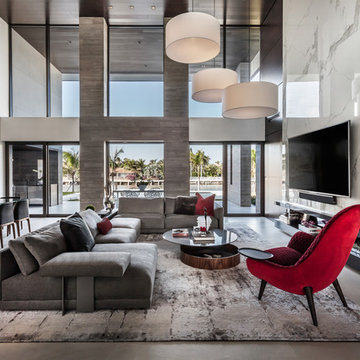
Gorgeous Living Room By 2id Interiors
Photo of an expansive contemporary open concept family room in Miami with porcelain floors, a wall-mounted tv, white walls and grey floor.
Photo of an expansive contemporary open concept family room in Miami with porcelain floors, a wall-mounted tv, white walls and grey floor.
89
