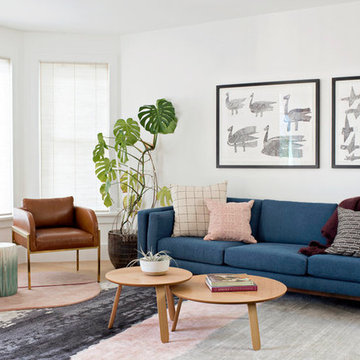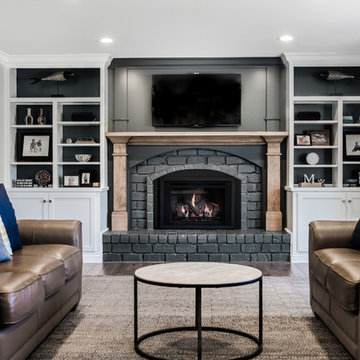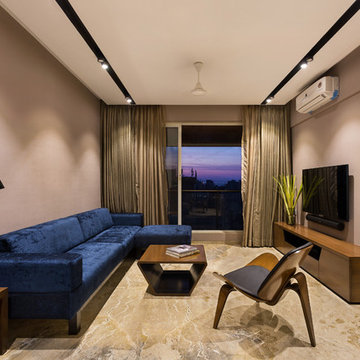Family Room Design Photos
Refine by:
Budget
Sort by:Popular Today
1781 - 1800 of 600,872 photos
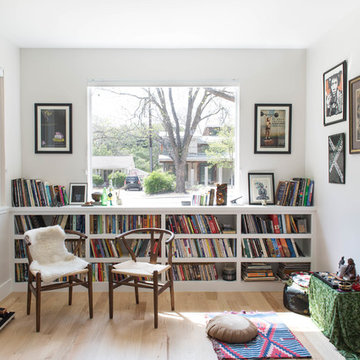
From CDK Architects:
This is a new home that replaced an existing 1949 home in Rosedale. The design concept for the new house is “Mid Century Modern Meets Modern.” This is clearly a new home, but we wanted to give reverence to the neighborhood and its roots.
It was important to us to re-purpose the old home. Rather than demolishing it, we worked with our contractor to disassemble the house piece by piece, eventually donating about 80% of the home to Habitat for Humanity. The wood floors were salvaged and reused on the new fireplace wall.
The home contains 3 bedrooms, 2.5 baths, plus a home office and a music studio, totaling 2,650 square feet. One of the home’s most striking features is its large vaulted ceiling in the Living/Dining/Kitchen area. Substantial clerestory windows provide treetop views and bring dappled light into the space from high above. There’s natural light in every room in the house. Balancing the desire for natural light and privacy was very important, as was the connection to nature.
What we hoped to achieve was a fun, flexible home with beautiful light and a nice balance of public and private spaces. We also wanted a home that would adapt to a growing family but would still fit our needs far into the future. The end result is a home with a calming, organic feel to it.
Built by R Builders LLC (General Contractor)
Interior Design by Becca Stephens Interiors
Landscape Design by Seedlings Gardening
Photos by Reagen Taylor Photography
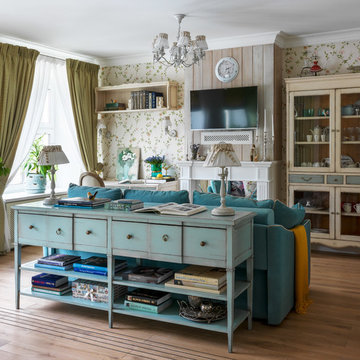
Inspiration for a traditional open concept family room in Moscow with a standard fireplace, a wall-mounted tv, multi-coloured walls and light hardwood floors.
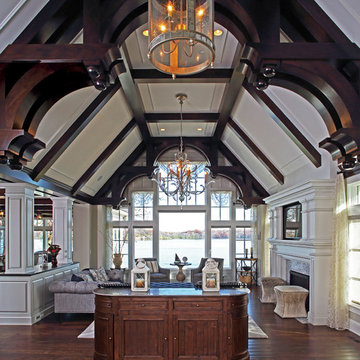
In partnership with Charles Cudd Co.
Photo by John Hruska
Orono MN, Architectural Details, Architecture, JMAD, Jim McNeal, Shingle Style Home, Transitional Design
Entryway, Foyer, Front Door, Double Door, Wood Arches, Ceiling Detail
Find the right local pro for your project
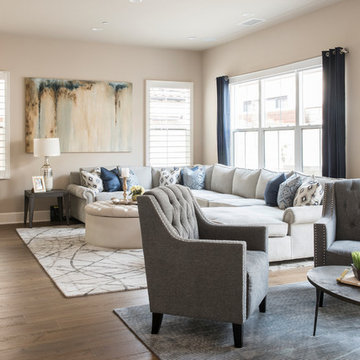
Design by 27 Diamonds Interior Design
www.27diamonds.com
This is an example of a mid-sized contemporary open concept family room with beige walls, light hardwood floors and brown floor.
This is an example of a mid-sized contemporary open concept family room with beige walls, light hardwood floors and brown floor.
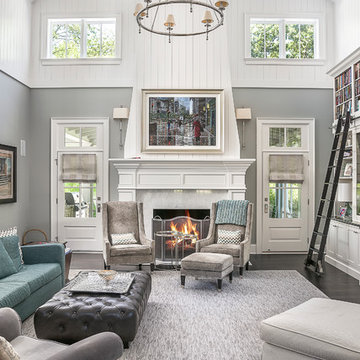
Family Room
Marina Storm - Picture Perfect House
Large traditional open concept family room in Chicago with grey walls, dark hardwood floors, a standard fireplace, a built-in media wall and brown floor.
Large traditional open concept family room in Chicago with grey walls, dark hardwood floors, a standard fireplace, a built-in media wall and brown floor.
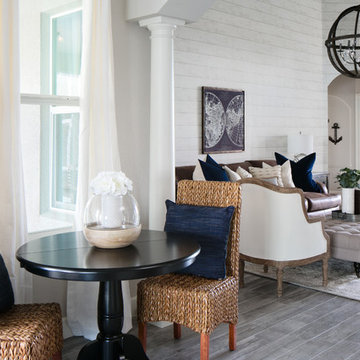
Native House Photography
Photo of a large traditional open concept family room in Other with beige walls, no fireplace, a wall-mounted tv and grey floor.
Photo of a large traditional open concept family room in Other with beige walls, no fireplace, a wall-mounted tv and grey floor.
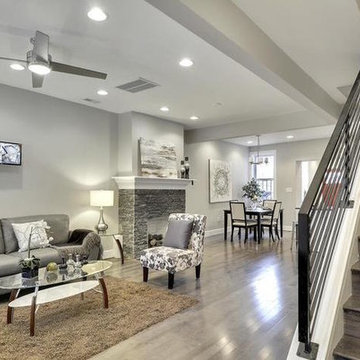
Design ideas for a mid-sized modern open concept family room in DC Metro with grey walls, medium hardwood floors, a wall-mounted tv and grey floor.
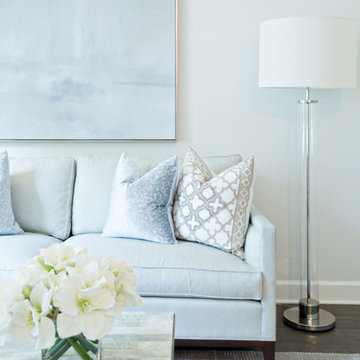
Design ideas for a mid-sized transitional enclosed family room in Orlando with white walls, dark hardwood floors, no fireplace, no tv and brown floor.
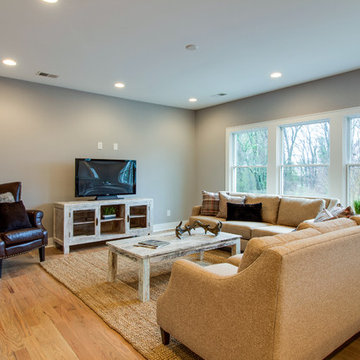
This is an example of a large traditional open concept family room in Nashville with grey walls, light hardwood floors, a standard fireplace, a tile fireplace surround, a freestanding tv and brown floor.
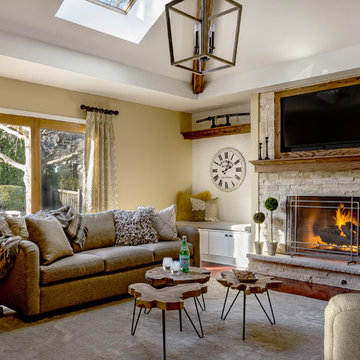
We replaced the brick with a Tuscan-colored stacked stone and added a wood mantel; the television was built-in to the stacked stone and framed out for a custom look. This created an updated design scheme for the room and a focal point. We also removed an entry wall on the east side of the home, and a wet bar near the back of the living area. This had an immediate impact on the brightness of the room and allowed for more natural light and a more open, airy feel, as well as increased square footage of the space. We followed up by updating the paint color to lighten the room, while also creating a natural flow into the remaining rooms of this first-floor, open floor plan.
After removing the brick underneath the shelving units, we added a bench storage unit and closed cabinetry for storage. The back walls were finalized with a white shiplap wall treatment to brighten the space and wood shelving for accessories. On the left side of the fireplace, we added a single floating wood shelf to highlight and display the sword.
The popcorn ceiling was scraped and replaced with a cleaner look, and the wood beams were stained to match the new mantle and floating shelves. The updated ceiling and beams created another dramatic focal point in the room, drawing the eye upward, and creating an open, spacious feel to the room. The room was finalized by removing the existing ceiling fan and replacing it with a rustic, two-toned, four-light chandelier in a distressed weathered oak finish on an iron metal frame.
Photo Credit: Nina Leone Photography
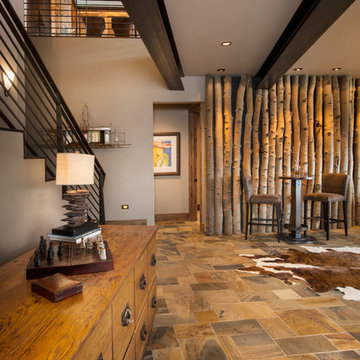
Ric Stovall
Photo of a large arts and crafts open concept family room in Denver with a game room, white walls, slate floors and multi-coloured floor.
Photo of a large arts and crafts open concept family room in Denver with a game room, white walls, slate floors and multi-coloured floor.
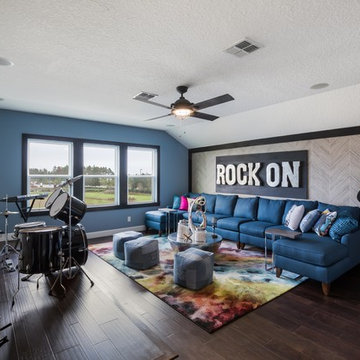
This is an example of a transitional family room in Orlando with a music area, blue walls, dark hardwood floors and brown floor.
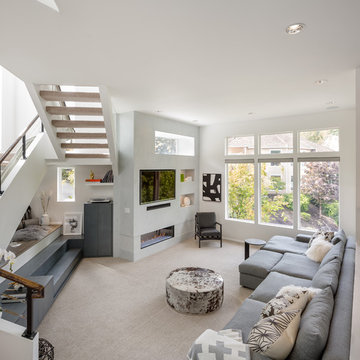
Design ideas for a large contemporary enclosed family room in Portland with white walls, carpet, a ribbon fireplace, a built-in media wall and beige floor.
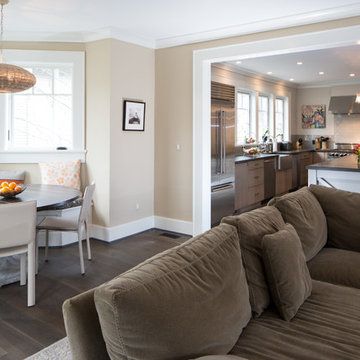
New Family Room looking toward new Kitchen that was part of a complete renovation of and existing two-story frame house in Chevy Chase, MD.
Photo of a mid-sized contemporary open concept family room in DC Metro with beige walls, carpet and beige floor.
Photo of a mid-sized contemporary open concept family room in DC Metro with beige walls, carpet and beige floor.
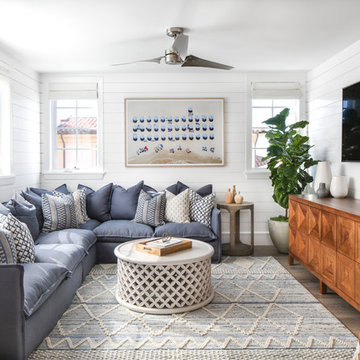
Chad Mellon
Inspiration for a beach style family room in Los Angeles with white walls, no fireplace and a wall-mounted tv.
Inspiration for a beach style family room in Los Angeles with white walls, no fireplace and a wall-mounted tv.
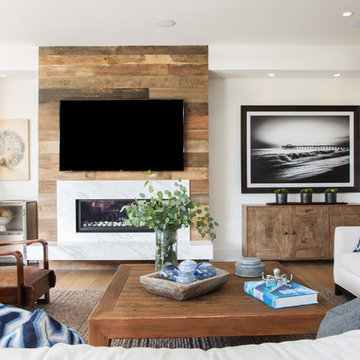
Modern family room in Orange County with white walls, a ribbon fireplace, a wall-mounted tv and a stone fireplace surround.
Family Room Design Photos
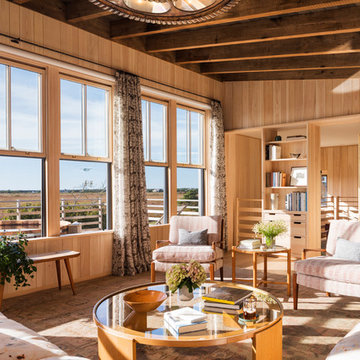
Large beach style open concept family room in Boston with a library, light hardwood floors, beige walls, no fireplace, no tv and beige floor.
90
