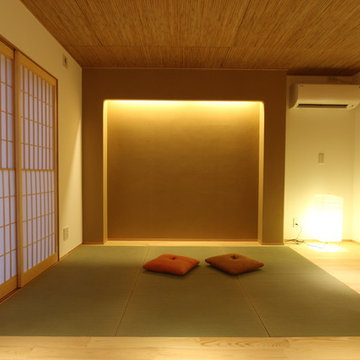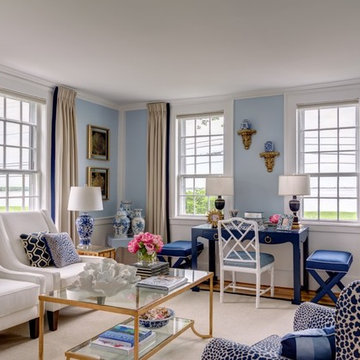Family Room Design Photos
Refine by:
Budget
Sort by:Popular Today
1861 - 1880 of 600,872 photos
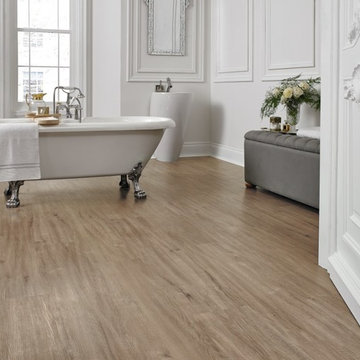
This classic Taupe Oak boasts distinctive detailing for a truly authentic looking wood. Incorporating a light gray wash and subtle fawn colors, this chic looking floor is perfect for today’s interior trends.
Inspired by European Oak, these distressed planks feature unique grain details and are finished with a lightly brushed surface texture.
With all the benefits of Karndean LooseLay, yet in extra-long plank format, Twilight Oak is quick and easy to install and perfect for spaces where you’re looking to reduce the transfer of noise. Like all Karndean products, it is also a low maintenance option for busy family homes.
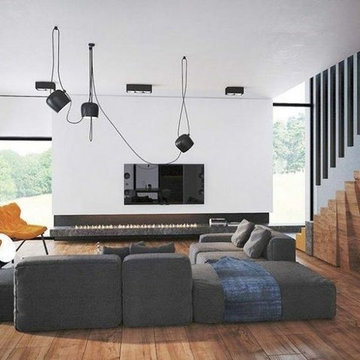
This is an example of a large contemporary open concept family room in New York with white walls, dark hardwood floors, a standard fireplace, a tile fireplace surround, a built-in media wall and brown floor.
Find the right local pro for your project
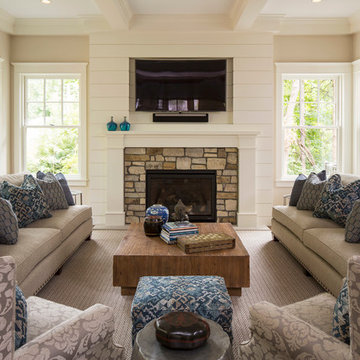
Traditional family room in Minneapolis with beige walls, a standard fireplace, a stone fireplace surround and a wall-mounted tv.
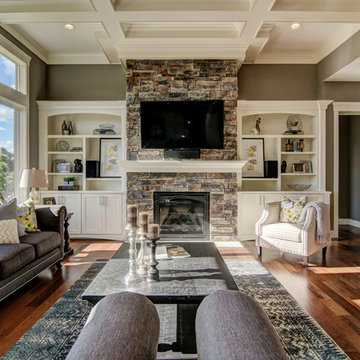
This is an example of a large traditional open concept family room in Minneapolis with grey walls, medium hardwood floors, a standard fireplace and a wall-mounted tv.
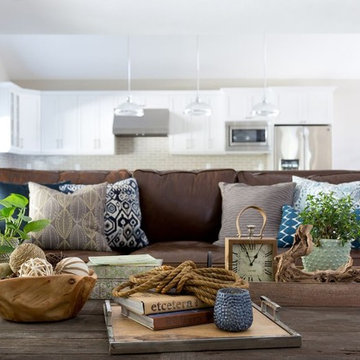
Their family expanded, and so did their home! After nearly 30 years residing in the same home they raised their children, this wonderful couple made the decision to tear down the walls and create one great open kitchen family room and dining space, partially expanding 10 feet out into their backyard. The result: a beautiful open concept space geared towards family gatherings and entertaining.
Wall color: Benjamin Moore Revere Pewter
Sofa: Century Leather Leatherstone
Coffee Table & Chairs: Restoration Hardware
Photography by Amy Bartlam
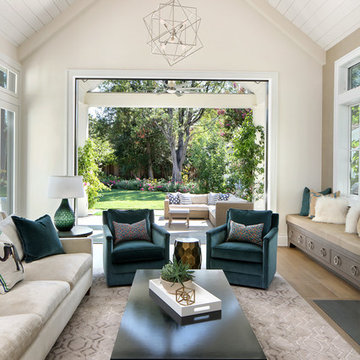
Bernard Andre'
Large transitional open concept family room in San Francisco with medium hardwood floors.
Large transitional open concept family room in San Francisco with medium hardwood floors.
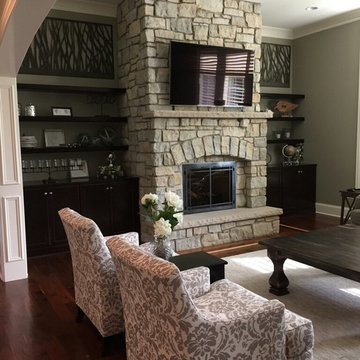
This is an example of a large transitional enclosed family room in Chicago with green walls, dark hardwood floors, a standard fireplace, a brick fireplace surround and a wall-mounted tv.
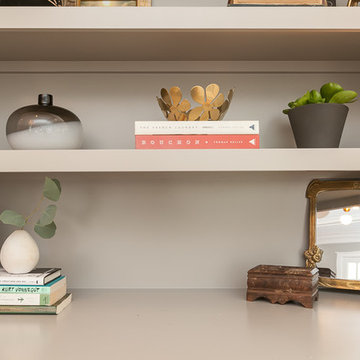
Design ideas for a mid-sized contemporary open concept family room in Los Angeles with grey walls, light hardwood floors, no fireplace and a wall-mounted tv.
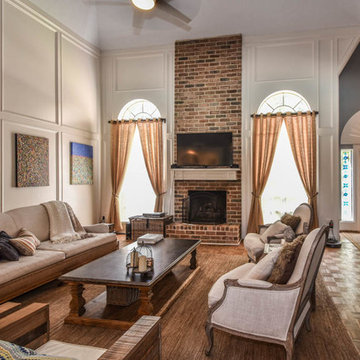
This Houston kitchen remodel turned an outdated bachelor pad into a contemporary dream fit for newlyweds.
The client wanted a contemporary, somewhat commercial look, but also something homey with a comfy, family feel. And they couldn't go too contemporary, since the style of the home is so traditional.
The clean, contemporary, white-black-and-grey color scheme is just the beginning of this transformation from the previous kitchen,
The revamped 20-by-15-foot kitchen and adjoining dining area also features new stainless steel appliances by Maytag, lighting and furnishings by Restoration Hardware and countertops in white Carrara marble and Absolute Black honed granite.
The paneled oak cabinets are now painted a crisp, bright white and finished off with polished nickel pulls. The center island is now a cool grey a few shades darker than the warm grey on the walls. On top of the grey on the new sheetrock, previously covered in a camel-colored textured paint, is Sherwin Williams' Faux Impressions sparkly "Striae Quartz Stone."
Ho-hum 12-inch ceramic floor tiles with a western motif border have been replaced with grey tile "planks" resembling distressed wood. An oak-paneled flush-mount light fixture has given way to recessed lights and barn pendant lamps in oil rubbed bronze from Restoration Hardware. And the section housing clunky upper and lower banks of cabinets between the kitchen an dining area now has a sleek counter-turned-table with custom-milled legs.
At first, the client wanted to open up that section altogether, but then realized they needed more counter space. The table - a continuation of the granite countertop - was the perfect solution. Plus, it offered space for extra seating.
The black, high-back and low-back bar stools are also from Restoration Hardware - as is the new round chandelier and the dining table over which it hangs.
Outdoor Homescapes of Houston also took out a wall between the kitchen and living room and remodeled the adjoining living room as well. A decorative cedar beam stained Minwax Jacobean now spans the ceiling where the wall once stood.
The oak paneling and stairway railings in the living room, meanwhile, also got a coat of white paint and new window treatments and light fixtures from Restoration Hardware. Staining the top handrailing with the same Jacobean dark stain, however, boosted the new contemporary look even more.
The outdoor living space also got a revamp, with a new patio ceiling also stained Jacobean and new outdoor furniture and outdoor area rug from Restoration Hardware. The furniture is from the Klismos collection, in weathered zinc, with Sunbrella fabric in the color "Smoke."
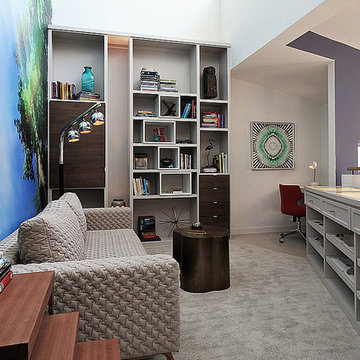
This reading loft features a vibrant 20' high custom nature themed mural. The extra tall custom bookcase designed by Hector Romero Design offers flexible storage with walnut drawers and cabinets for home office use and the contrasting, contrasting, movable display boxes are perfect for highlighting art and accessories. An 80's vintage floor lamp is functional for reading and adds a very hip element to the room. A custom collectors cabinet was also designed by the team and built in - it is completely lit from within and features fabric lined pull out shelves and drawers to display the client's collection of crystals and minerals. More images on our website: http://www.romero-obeji-interiordesign.com
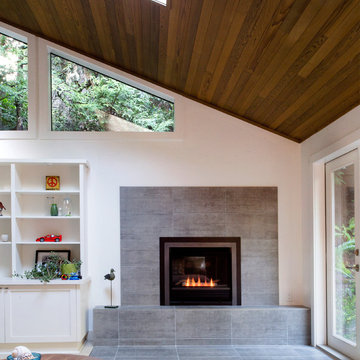
This is an example of a large contemporary open concept family room in Vancouver with white walls, a standard fireplace, a tile fireplace surround and light hardwood floors.
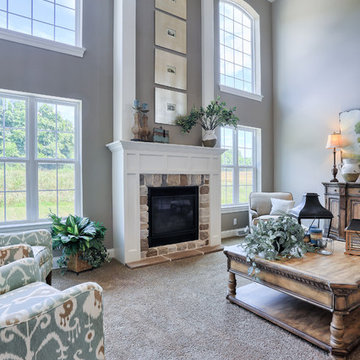
This is an example of a large transitional open concept family room in Other with grey walls, carpet, a standard fireplace, a stone fireplace surround and no tv.
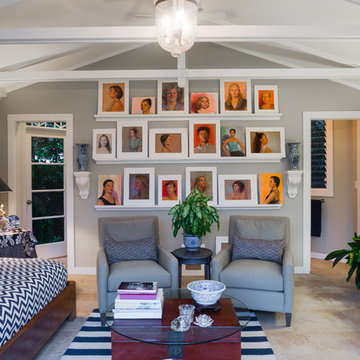
Rex Maximillian
Photo of a small beach style enclosed family room in Hawaii with beige walls, porcelain floors, a freestanding tv and no fireplace.
Photo of a small beach style enclosed family room in Hawaii with beige walls, porcelain floors, a freestanding tv and no fireplace.
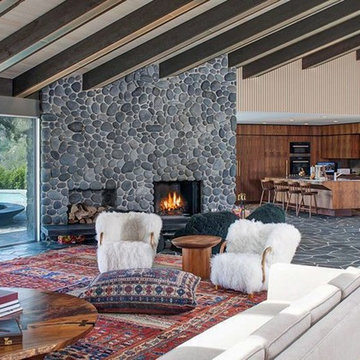
Mid-sized midcentury open concept family room in Los Angeles with beige walls, slate floors, a standard fireplace, a stone fireplace surround and grey floor.
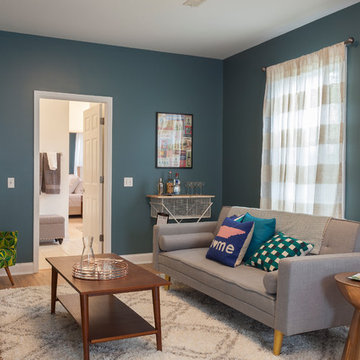
Photo of a mid-sized transitional enclosed family room in Nashville with a game room, blue walls, vinyl floors and a freestanding tv.
Family Room Design Photos
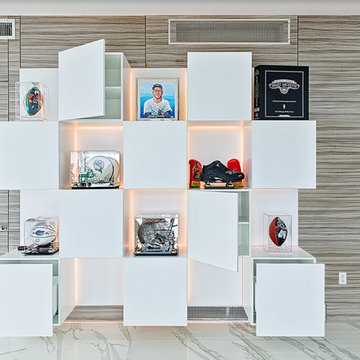
Photographer: Mariela Gutierrez
This is an example of a mid-sized contemporary open concept family room in Miami with grey walls and marble floors.
This is an example of a mid-sized contemporary open concept family room in Miami with grey walls and marble floors.
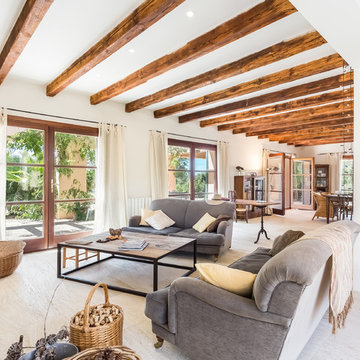
Oksana Krichman
Photo of a large mediterranean open concept family room in Other with white walls, no fireplace and no tv.
Photo of a large mediterranean open concept family room in Other with white walls, no fireplace and no tv.
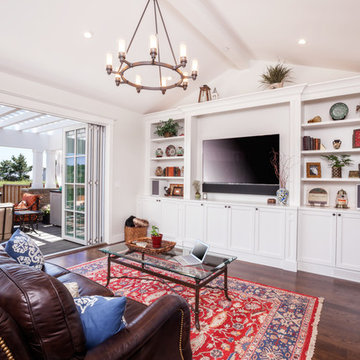
JPM Construction offers complete support for designing, building, and renovating homes in Atherton, Menlo Park, Portola Valley, and surrounding mid-peninsula areas. With a focus on high-quality craftsmanship and professionalism, our clients can expect premium end-to-end service.
The promise of JPM is unparalleled quality both on-site and off, where we value communication and attention to detail at every step. Onsite, we work closely with our own tradesmen, subcontractors, and other vendors to bring the highest standards to construction quality and job site safety. Off site, our management team is always ready to communicate with you about your project. The result is a beautiful, lasting home and seamless experience for you.
94
