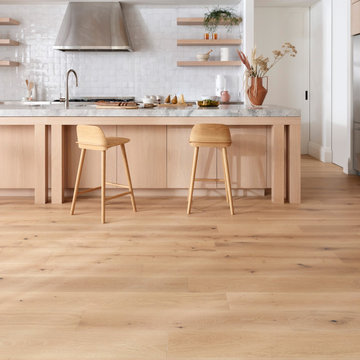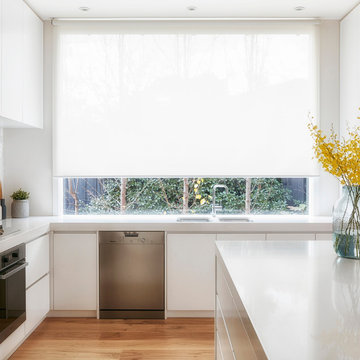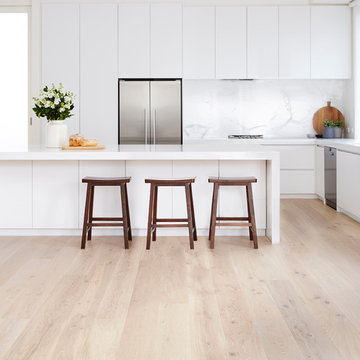Kitchen Design Ideas
Refine by:
Budget
Sort by:Popular Today
201 - 220 of 825,413 photos
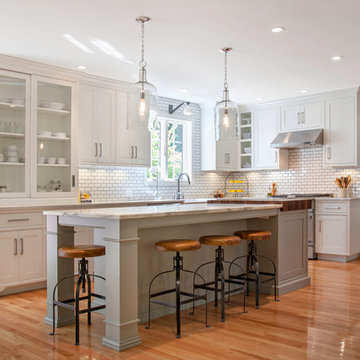
Karen Swanson, owner of New England Design Works in Manchester, MA keeps designing award winning Pennville Custom Cabinetry kitchens. You may remember that earlier this year, Karen won both the regional Sub-Zero Design Contest and the National Kitchen & Bath Association's medium kitchen of the year.
nedesignworks@gmail.com
978.500.1096.

Rob Karosis
Traditional u-shaped kitchen in New York with a farmhouse sink, beaded inset cabinets, beige cabinets, white splashback and stainless steel appliances.
Traditional u-shaped kitchen in New York with a farmhouse sink, beaded inset cabinets, beige cabinets, white splashback and stainless steel appliances.
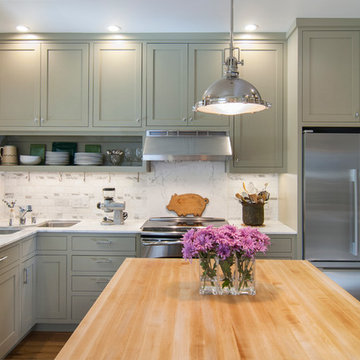
Kyle Hixon, Precision Cabinets & Trim
Design ideas for a small traditional l-shaped eat-in kitchen in San Francisco with an undermount sink, shaker cabinets, grey cabinets, marble benchtops, white splashback, stone tile splashback, stainless steel appliances, light hardwood floors and with island.
Design ideas for a small traditional l-shaped eat-in kitchen in San Francisco with an undermount sink, shaker cabinets, grey cabinets, marble benchtops, white splashback, stone tile splashback, stainless steel appliances, light hardwood floors and with island.
Find the right local pro for your project
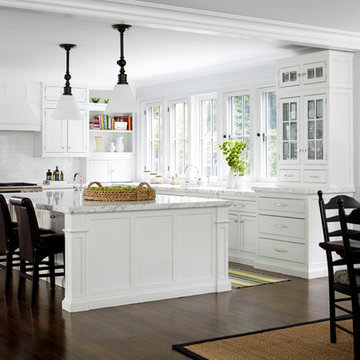
Laura Moss
This is an example of a mid-sized traditional l-shaped eat-in kitchen in New York with white cabinets, white splashback, subway tile splashback, stainless steel appliances, dark hardwood floors, with island and beaded inset cabinets.
This is an example of a mid-sized traditional l-shaped eat-in kitchen in New York with white cabinets, white splashback, subway tile splashback, stainless steel appliances, dark hardwood floors, with island and beaded inset cabinets.
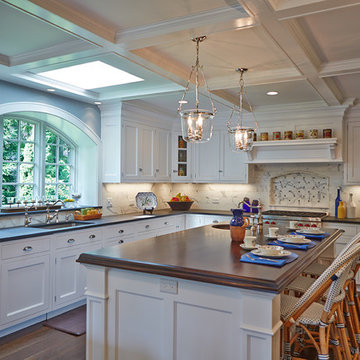
Sleepy Hollow Custom Kitchens
Inspiration for a traditional l-shaped kitchen in New York with an undermount sink, recessed-panel cabinets, wood benchtops, white splashback, stone slab splashback and stainless steel appliances.
Inspiration for a traditional l-shaped kitchen in New York with an undermount sink, recessed-panel cabinets, wood benchtops, white splashback, stone slab splashback and stainless steel appliances.
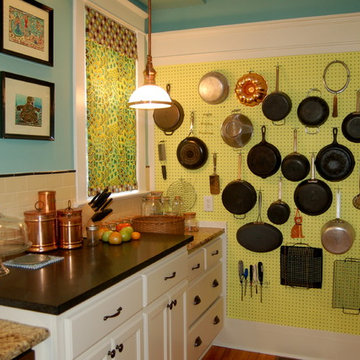
This area was the old pantry we took out to enlarge the size of the kitchen. The big question here was could I live with exposed pots and pans. Turns out it was a good thing I decided I could! I love old homes but space in the kitchen and bath are definitely lacking. This peg board solution inspired by Julia Child's kitchen was a perfect solution. I love having everything at my finger tips. The higher "bridge" cabinet unit was build especially to unite the existing cabinets. Black honed granite on the counter matches the top of the peninsula and compliments the old existing granite.
Photos and design - Dodie Hall
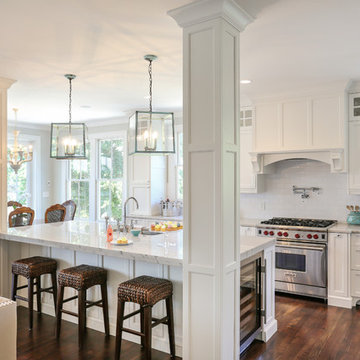
Cabinetry by HWC Custom Cabinetry
Stone provided by Vitoria International
Photo:Matthew Bolt Graphic Design
Design ideas for a traditional open plan kitchen in San Francisco with recessed-panel cabinets, stainless steel appliances, quartzite benchtops, white cabinets, white splashback and subway tile splashback.
Design ideas for a traditional open plan kitchen in San Francisco with recessed-panel cabinets, stainless steel appliances, quartzite benchtops, white cabinets, white splashback and subway tile splashback.
Reload the page to not see this specific ad anymore
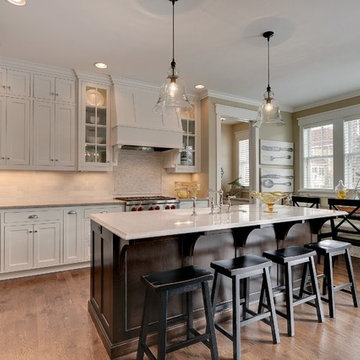
Professionally Staged by Ambience at Home
http://ambiance-athome.com/
Professionally Photographed by SpaceCrafting
http://spacecrafting.com
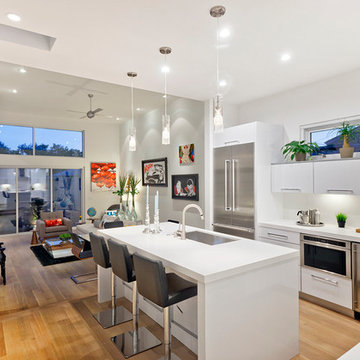
Property developed by American Residential Partners. Photo courtesy of Andrew Bramasco. Property located in Mar Vista, adjacent to Venice, CA.
Photo of a modern l-shaped open plan kitchen in Los Angeles with an undermount sink, flat-panel cabinets, white cabinets, white splashback and stainless steel appliances.
Photo of a modern l-shaped open plan kitchen in Los Angeles with an undermount sink, flat-panel cabinets, white cabinets, white splashback and stainless steel appliances.
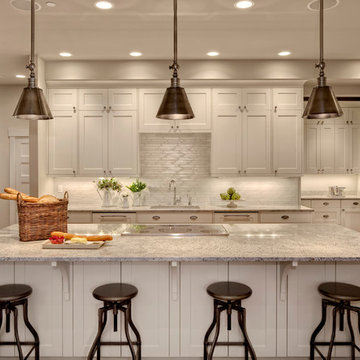
Tile: Statements Tile (Seattle)
Photos: Clarity NW Photography
Construction: Robert Egge
Contemporary kitchen in Seattle.
Contemporary kitchen in Seattle.
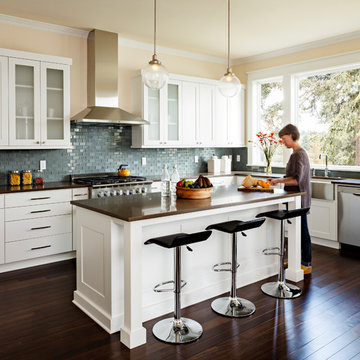
This spacious kitchen with beautiful views features a prefinished cherry flooring with a very dark stain. We custom made the white shaker cabinets and paired them with a rich brown quartz composite countertop. A slate blue glass subway tile adorns the backsplash. We fitted the kitchen with a stainless steel apron sink. The same white and brown color palette has been used for the island. We also equipped the island area with modern pendant lighting and bar stools for seating.
Project by Portland interior design studio Jenni Leasia Interior Design. Also serving Lake Oswego, West Linn, Vancouver, Sherwood, Camas, Oregon City, Beaverton, and the whole of Greater Portland.
For more about Jenni Leasia Interior Design, click here: https://www.jennileasiadesign.com/
To learn more about this project, click here:
https://www.jennileasiadesign.com/lake-oswego
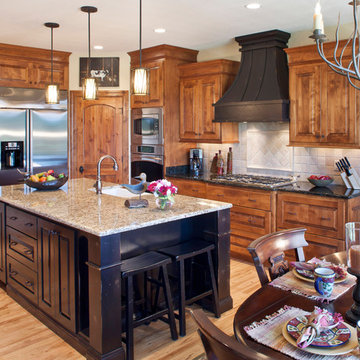
The Aberdeen custom kitchen features two toned alder cabinets with granite counter tops and stainless steel appliances.
This is an example of a traditional galley eat-in kitchen in Milwaukee with raised-panel cabinets, medium wood cabinets, beige splashback, stainless steel appliances, granite benchtops, stone tile splashback, light hardwood floors, with island and an undermount sink.
This is an example of a traditional galley eat-in kitchen in Milwaukee with raised-panel cabinets, medium wood cabinets, beige splashback, stainless steel appliances, granite benchtops, stone tile splashback, light hardwood floors, with island and an undermount sink.
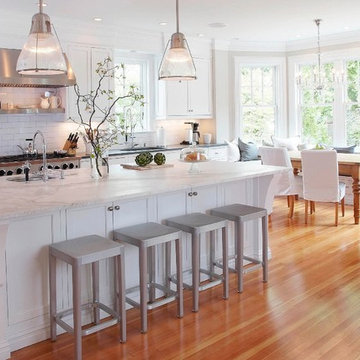
Photo Credit - Katrina Mojzesz
topkatphoto.com
Interior Design - Katja van der Loo
Papyrus Home Design
papyrushomedesign.com
Homeowner & Design Director -
Sue Walter, subeeskitchen.com
Reload the page to not see this specific ad anymore
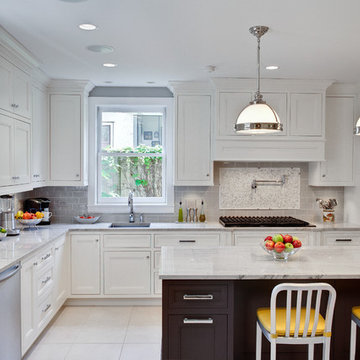
Kitchen remodel in Oak Park. TZS Design collaborated on this kitchen design with L'Armadio cabinetry and we are thrilled with results. This large kitchen incorporate state of the art appliances with energy efficient LED and compact fluorescent light fixtures. The cabinetry is all custom designed finished in painted maple with durable quartzite counter tops. Marble accent tile is displayed behind the range with grey ceramic subway tile for a hint of contrast. The floor is durable color body porcelain in large format to minimize grout joints. A TV is cleverly hidden behind a wall cabinet with entertainment style doors. Custom drawer inserts were designed to provide more efficient access to spices and other kitchen related items. Please give us a call for your next kitchen remodel and we will create just the right custom kitchen for you.
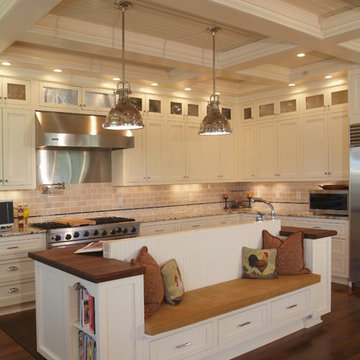
With the kitchen being a gathering place in the home, this bench seat in the gourmet kitchen provides guests a place to sit while visiting with the host/hostess.
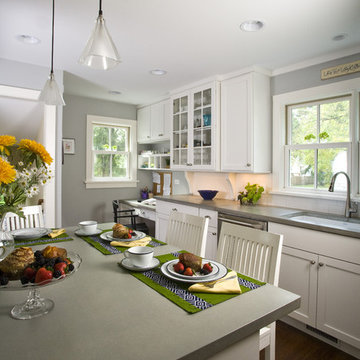
Photo by Linda Oyama-Bryan
Inspiration for a mid-sized traditional l-shaped separate kitchen in Chicago with shaker cabinets, concrete benchtops, a single-bowl sink, white cabinets, white splashback, subway tile splashback, stainless steel appliances, medium hardwood floors, with island, brown floor and grey benchtop.
Inspiration for a mid-sized traditional l-shaped separate kitchen in Chicago with shaker cabinets, concrete benchtops, a single-bowl sink, white cabinets, white splashback, subway tile splashback, stainless steel appliances, medium hardwood floors, with island, brown floor and grey benchtop.
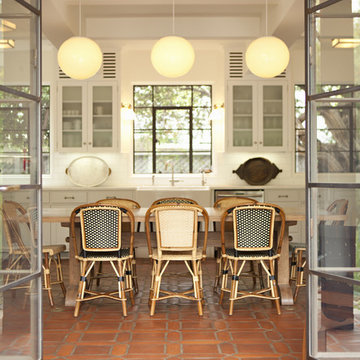
See if you can figure out which is the new wing?
Karyn Millet Photography
Country kitchen in Los Angeles with glass-front cabinets.
Country kitchen in Los Angeles with glass-front cabinets.
Kitchen Design Ideas
Reload the page to not see this specific ad anymore
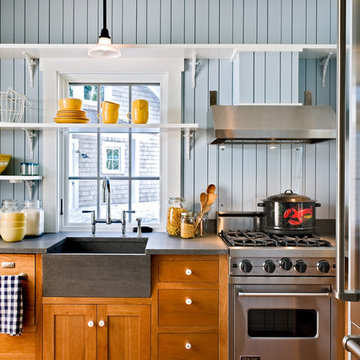
photography by Rob Karosis
This is an example of a beach style kitchen in Portland Maine with stainless steel appliances, a farmhouse sink, shaker cabinets, medium wood cabinets and multi-coloured splashback.
This is an example of a beach style kitchen in Portland Maine with stainless steel appliances, a farmhouse sink, shaker cabinets, medium wood cabinets and multi-coloured splashback.
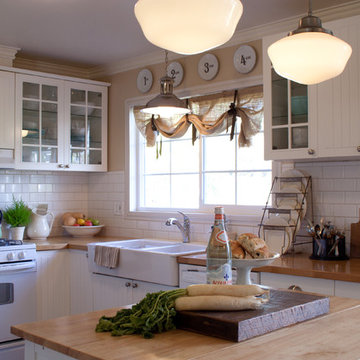
Completed on a small budget, this hard working kitchen refused to compromise on style. The upper and lower perimeter cabinets, sink and countertops are all from IKEA. The vintage schoolhouse pendant lights over the island were an eBay score, and the pendant over the sink is from Restoration Hardware. The BAKERY letters were made custom, and the vintage metal bar stools were an antique store find, as were many of the accessories used in this space. Oh, and in case you were wondering, that refrigerator was a DIY project compiled of nothing more than a circa 1970 fridge, beadboard, moulding, and some fencing hardware found at a local hardware store.
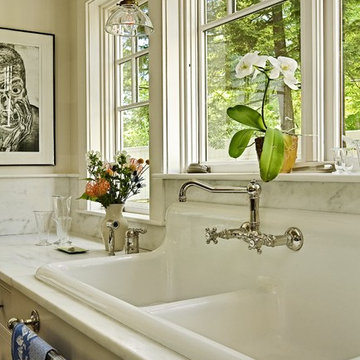
This salvaged kitchen sink was found awhile ago by the client who new she wanted to use it if ever she renovated. Integrated beautifully into the Danby marble countertop and backsplash with new fixtures it is a real joy to clean up.
This kitchen was formerly a dark paneled, cluttered, divided space with little natural light. By eliminating partitions and creating an open floorplan, as well as adding modern windows with traditional detailing, providing lovingly detailed built-ins for the clients extensive collection of beautiful dishes, and lightening up the color palette we were able to create a rather miraculous transformation.
Renovation/Addition. Rob Karosis Photography
11
