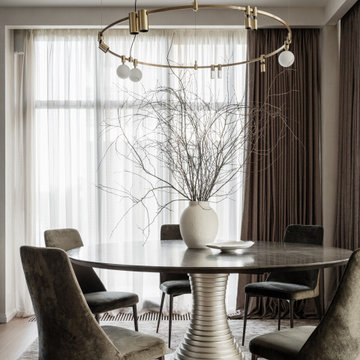Open Plan Dining Design Ideas
Refine by:
Budget
Sort by:Popular Today
41 - 60 of 76,700 photos
Item 1 of 4
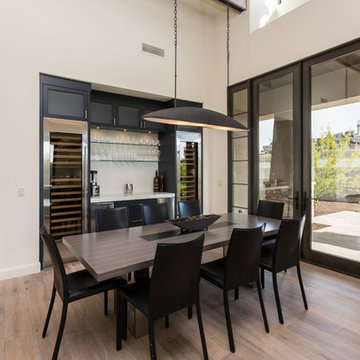
Large contemporary open plan dining in Phoenix with beige walls, light hardwood floors, no fireplace and brown floor.
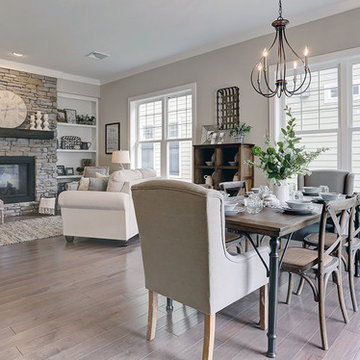
This 2-story Arts & Crafts style home first-floor owner’s suite includes a welcoming front porch and a 2-car rear entry garage. Lofty 10’ ceilings grace the first floor where hardwood flooring flows from the foyer to the great room, hearth room, and kitchen. The great room and hearth room share a see-through gas fireplace with floor-to-ceiling stone surround and built-in bookshelf in the hearth room and in the great room, stone surround to the mantel with stylish shiplap above. The open kitchen features attractive cabinetry with crown molding, Hanstone countertops with tile backsplash, and stainless steel appliances. An elegant tray ceiling adorns the spacious owner’s bedroom. The owner’s bathroom features a tray ceiling, double bowl vanity, tile shower, an expansive closet, and two linen closets. The 2nd floor boasts 2 additional bedrooms, a full bathroom, and a loft.

The new dining room while open, has an intimate feel and features a unique “ribbon” light fixture.
Robert Vente Photography
Design ideas for a mid-sized midcentury open plan dining in San Francisco with white walls, dark hardwood floors, a two-sided fireplace, grey floor and a tile fireplace surround.
Design ideas for a mid-sized midcentury open plan dining in San Francisco with white walls, dark hardwood floors, a two-sided fireplace, grey floor and a tile fireplace surround.
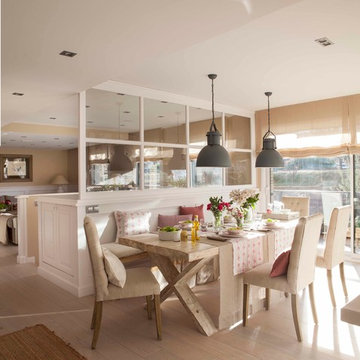
Photo of a mid-sized country open plan dining in Madrid with beige walls, light hardwood floors and beige floor.
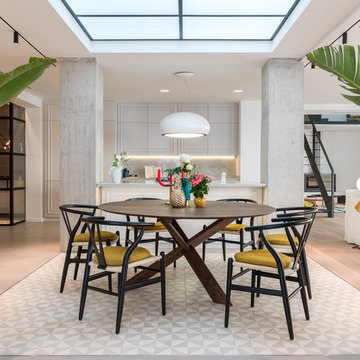
Beach style open plan dining in Palma de Mallorca with light hardwood floors and no fireplace.
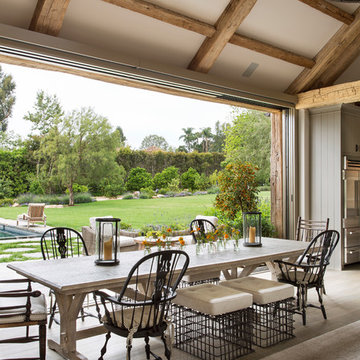
Ward Jewell, AIA was asked to design a comfortable one-story stone and wood pool house that was "barn-like" in keeping with the owner’s gentleman farmer concept. Thus, Mr. Jewell was inspired to create an elegant New England Stone Farm House designed to provide an exceptional environment for them to live, entertain, cook and swim in the large reflection lap pool.
Mr. Jewell envisioned a dramatic vaulted great room with hand selected 200 year old reclaimed wood beams and 10 foot tall pocketing French doors that would connect the house to a pool, deck areas, loggia and lush garden spaces, thus bringing the outdoors in. A large cupola “lantern clerestory” in the main vaulted ceiling casts a natural warm light over the graceful room below. The rustic walk-in stone fireplace provides a central focal point for the inviting living room lounge. Important to the functionality of the pool house are a chef’s working farm kitchen with open cabinetry, free-standing stove and a soapstone topped central island with bar height seating. Grey washed barn doors glide open to reveal a vaulted and beamed quilting room with full bath and a vaulted and beamed library/guest room with full bath that bookend the main space.
The private garden expanded and evolved over time. After purchasing two adjacent lots, the owners decided to redesign the garden and unify it by eliminating the tennis court, relocating the pool and building an inspired "barn". The concept behind the garden’s new design came from Thomas Jefferson’s home at Monticello with its wandering paths, orchards, and experimental vegetable garden. As a result this small organic farm, was born. Today the farm produces more than fifty varieties of vegetables, herbs, and edible flowers; many of which are rare and hard to find locally. The farm also grows a wide variety of fruits including plums, pluots, nectarines, apricots, apples, figs, peaches, guavas, avocados (Haas, Fuerte and Reed), olives, pomegranates, persimmons, strawberries, blueberries, blackberries, and ten different types of citrus. The remaining areas consist of drought-tolerant sweeps of rosemary, lavender, rockrose, and sage all of which attract butterflies and dueling hummingbirds.
Photo Credit: Laura Hull Photography. Interior Design: Jeffrey Hitchcock. Landscape Design: Laurie Lewis Design. General Contractor: Martin Perry Premier General Contractors
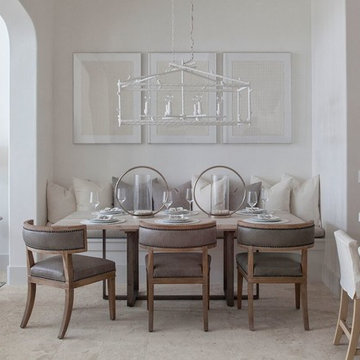
Design ideas for a mid-sized beach style open plan dining in Nashville with white walls and no fireplace.
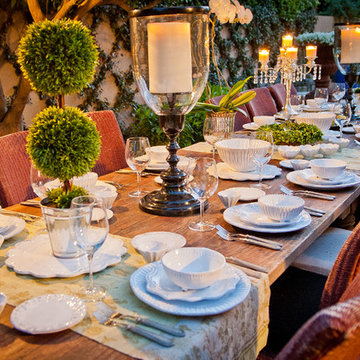
BRENDA JACOBSON PHOTOGRAPHY
Design ideas for a large transitional open plan dining in Phoenix with no fireplace.
Design ideas for a large transitional open plan dining in Phoenix with no fireplace.
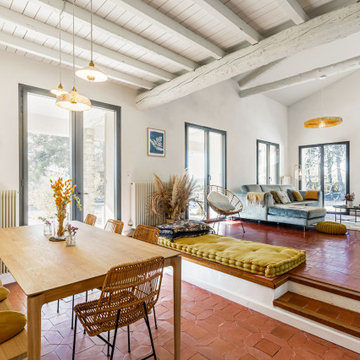
Projet de rénovation d'une maison de 180m² des années 60, qui n’avait subi aucun travaux depuis.
Une grosse rénovation a été menée, avec notamment la réfection de toiture et l'isolation.
La rénovation de toutes les salles de bains a été faite.
Une cuisine ouverte a été créée, et les deux petites chambres ont été réunies afin de former la chambre parentale actuelle.
Le grenier a été transformé en une salle de bain.
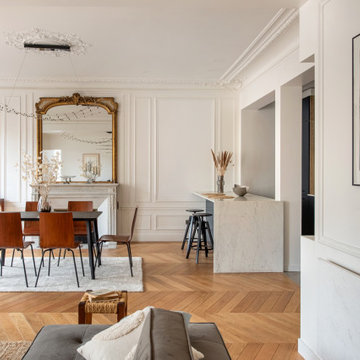
Transitional open plan dining in Paris with white walls, medium hardwood floors, brown floor and panelled walls.
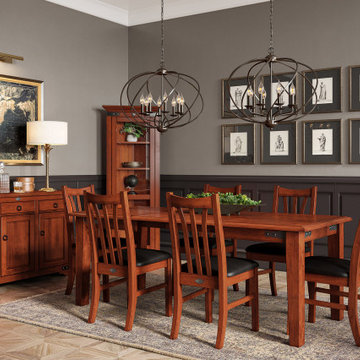
Photo of a mid-sized traditional open plan dining in Other with grey walls, light hardwood floors, no fireplace, beige floor, exposed beam and decorative wall panelling.
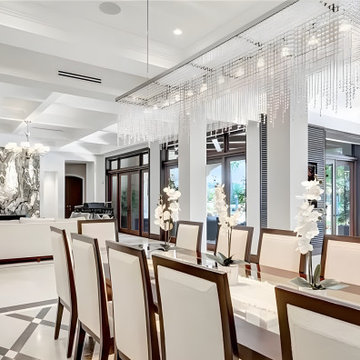
Large transitional open plan dining in Miami with white walls, porcelain floors, a standard fireplace, a stone fireplace surround, beige floor and coffered.

Joinery Banquet Seating to dining area of Kitchen
Photo of a mid-sized traditional open plan dining in Sussex with light hardwood floors, brown floor and exposed beam.
Photo of a mid-sized traditional open plan dining in Sussex with light hardwood floors, brown floor and exposed beam.
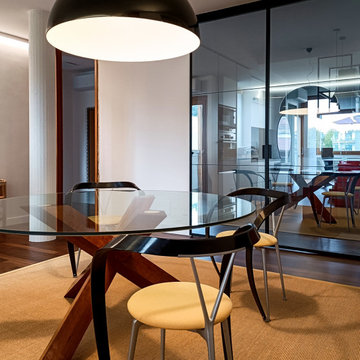
Inspiration for a modern open plan dining in Rome with white walls, dark hardwood floors and brown floor.
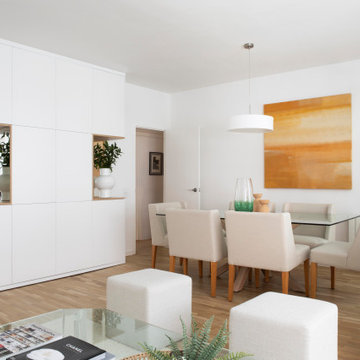
El comedor para seis comensales es de líneas muy sencillas y las butacas han sido tapizadas por el estudio, al igual que la confección de las cortinas. Este se sitúa junto a la otra puerta que tiene este espacio y que conecta con el pasillo y las otras estancias del piso, favoreciendo un flujo más directo especialmente con la cocina.
Mesa comedor, de La Forma. Sillas, diseñadas a medida por Tinda ́s Project. Lámpara de techo, de Luxcambra. Lámpara de sobremesa, de VP Ourense. Jarrones sobre la mesa, de Catalina House. Jarrones blancos de la estantería, de Taller de las Indias.

Modern Dining Room in an open floor plan, sits between the Living Room, Kitchen and Backyard Patio. The modern electric fireplace wall is finished in distressed grey plaster. Modern Dining Room Furniture in Black and white is paired with a sculptural glass chandelier. Floor to ceiling windows and modern sliding glass doors expand the living space to the outdoors.
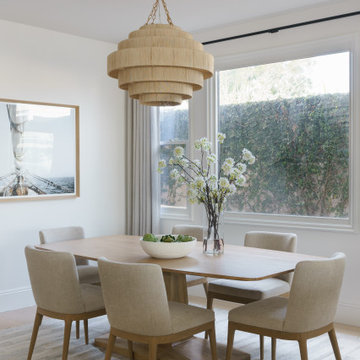
Inspiration for a large beach style open plan dining in Orange County with white walls and light hardwood floors.

Wall colour: Grey Moss #234 by Little Greene | Chandelier is the large Rex pendant by Timothy Oulton | Joinery by Luxe Projects London
Photo of a large transitional open plan dining in London with grey walls, dark hardwood floors, a hanging fireplace, a stone fireplace surround, brown floor, coffered and panelled walls.
Photo of a large transitional open plan dining in London with grey walls, dark hardwood floors, a hanging fireplace, a stone fireplace surround, brown floor, coffered and panelled walls.

Photo of a large transitional open plan dining in Boston with grey walls, a standard fireplace, a plaster fireplace surround and coffered.
Open Plan Dining Design Ideas
3
