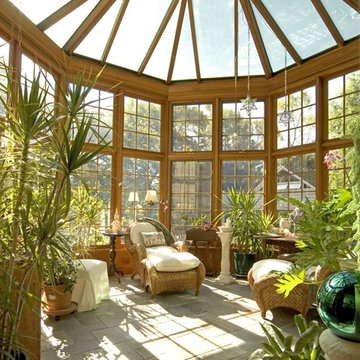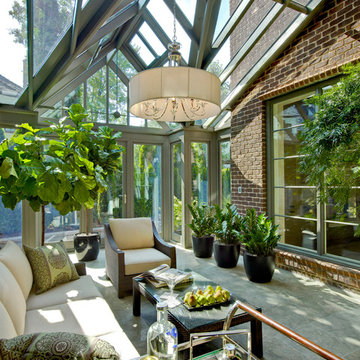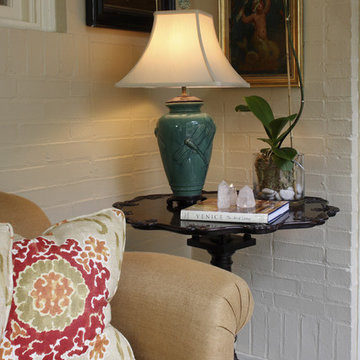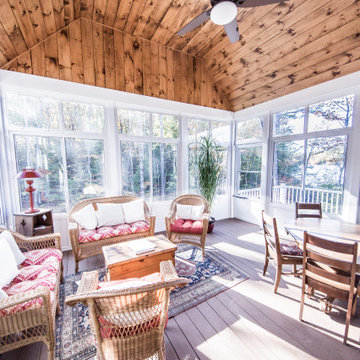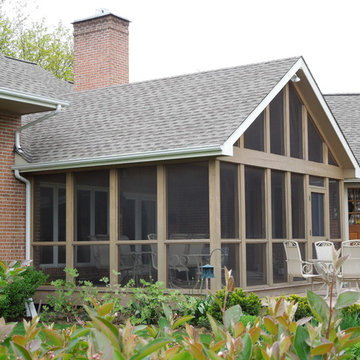Traditional Sunroom Design Photos
Refine by:
Budget
Sort by:Popular Today
161 - 180 of 14,961 photos
Item 1 of 2
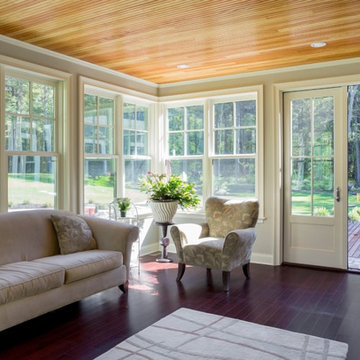
An open house lot is like a blank canvas. When Mathew first visited the wooded lot where this home would ultimately be built, the landscape spoke to him clearly. Standing with the homeowner, it took Mathew only twenty minutes to produce an initial color sketch that captured his vision - a long, circular driveway and a home with many gables set at a picturesque angle that complemented the contours of the lot perfectly.
The interior was designed using a modern mix of architectural styles – a dash of craftsman combined with some colonial elements – to create a sophisticated yet truly comfortable home that would never look or feel ostentatious.
Features include a bright, open study off the entry. This office space is flanked on two sides by walls of expansive windows and provides a view out to the driveway and the woods beyond. There is also a contemporary, two-story great room with a see-through fireplace. This space is the heart of the home and provides a gracious transition, through two sets of double French doors, to a four-season porch located in the landscape of the rear yard.
This home offers the best in modern amenities and design sensibilities while still maintaining an approachable sense of warmth and ease.
Photo by Eric Roth
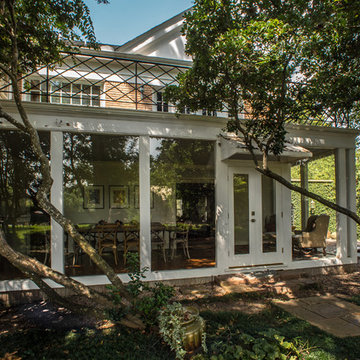
Daniel Karr
This is an example of a mid-sized traditional sunroom in Houston with medium hardwood floors and a standard ceiling.
This is an example of a mid-sized traditional sunroom in Houston with medium hardwood floors and a standard ceiling.
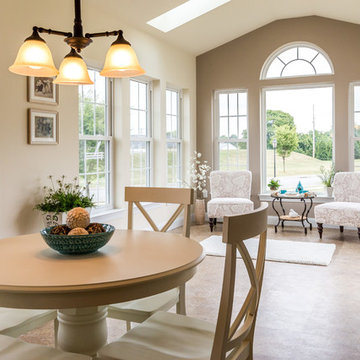
Anita Joy Photography
Inspiration for a mid-sized traditional sunroom in Philadelphia with linoleum floors and a skylight.
Inspiration for a mid-sized traditional sunroom in Philadelphia with linoleum floors and a skylight.
Find the right local pro for your project
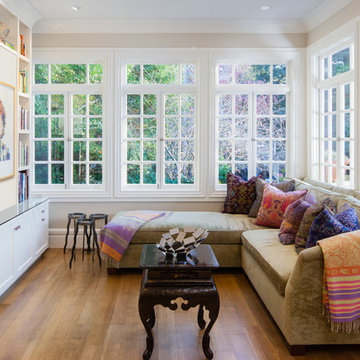
Peter Lyons
Inspiration for a mid-sized traditional sunroom in San Francisco with medium hardwood floors, no fireplace, a standard ceiling and brown floor.
Inspiration for a mid-sized traditional sunroom in San Francisco with medium hardwood floors, no fireplace, a standard ceiling and brown floor.
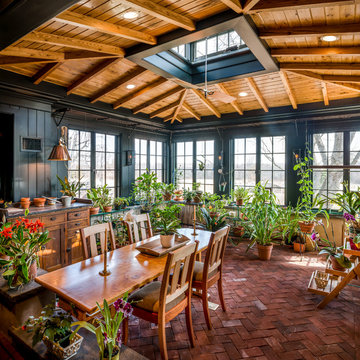
Angle Eye Photography
Photo of a large traditional sunroom in Philadelphia with brick floors, no fireplace, a skylight and red floor.
Photo of a large traditional sunroom in Philadelphia with brick floors, no fireplace, a skylight and red floor.
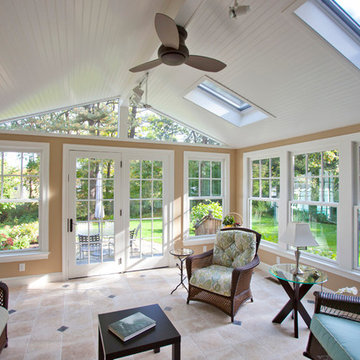
A three-season room was added to this Dutch Colonial to provide a sunny living space and transition to the backyard.
Traditional sunroom in Boston.
Traditional sunroom in Boston.
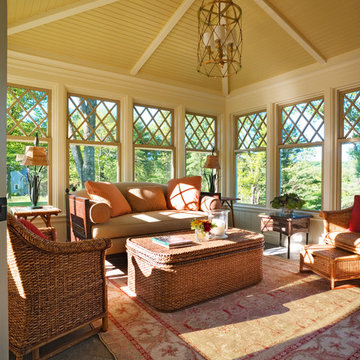
Sunroom
Photo by: Susan Teare
Photo of a traditional sunroom in Boston with a standard ceiling.
Photo of a traditional sunroom in Boston with a standard ceiling.
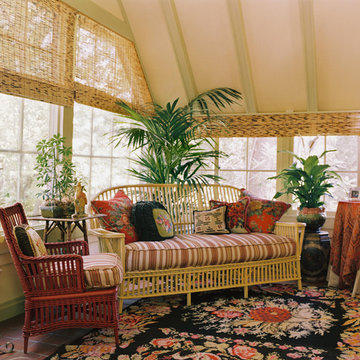
Photography: Marc Angelo Ramos
Photo of a traditional sunroom in San Francisco with terra-cotta floors and a standard ceiling.
Photo of a traditional sunroom in San Francisco with terra-cotta floors and a standard ceiling.
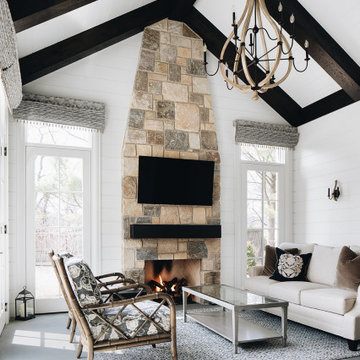
an 18-foot wood beam cathedral ceiling frames a relaxing space with a focal-point masonry warming fireplace and heated stone flooring
This is an example of a traditional sunroom in Chicago with a standard fireplace and a stone fireplace surround.
This is an example of a traditional sunroom in Chicago with a standard fireplace and a stone fireplace surround.
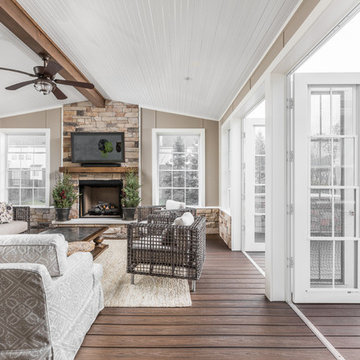
Mid-sized traditional sunroom in Indianapolis with a standard fireplace and a brick fireplace surround.
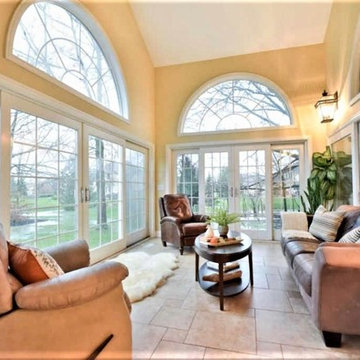
This is an example of a large traditional sunroom in Columbus with porcelain floors, beige floor, no fireplace and a standard ceiling.
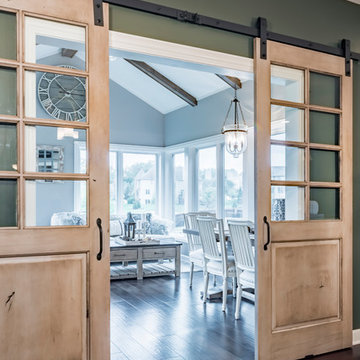
Rolfe Hokanson
This is an example of a mid-sized traditional sunroom in Chicago with vinyl floors and brown floor.
This is an example of a mid-sized traditional sunroom in Chicago with vinyl floors and brown floor.
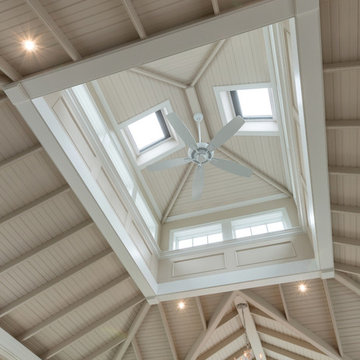
Two VELUX Solar Powered fresh air skylights with rain sensors help provide air circulation while the solar transparent blinds control the natural light.
Decorative rafter framing, beams, and trim have bead edge throughout to add charm and architectural detail.
Recessed lighting offers artificial means to brighten the space at night with a warm glow.
Traditional Sunroom Design Photos
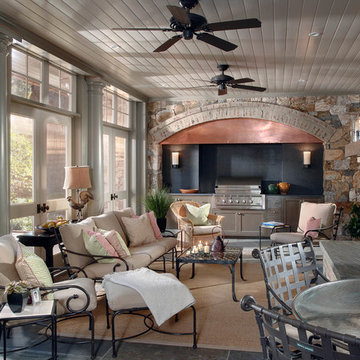
This is an example of a mid-sized traditional sunroom in Charlotte with slate floors, a standard fireplace, a brick fireplace surround, a standard ceiling and grey floor.
9
