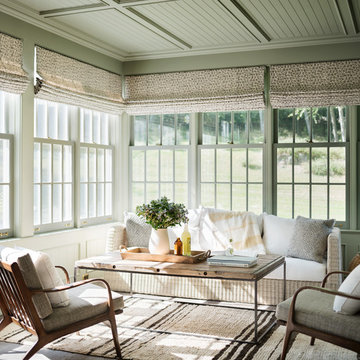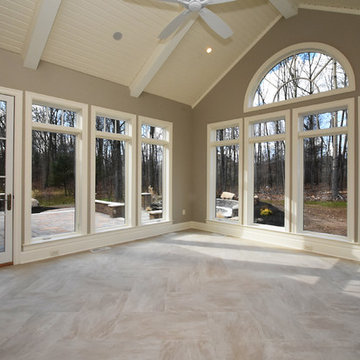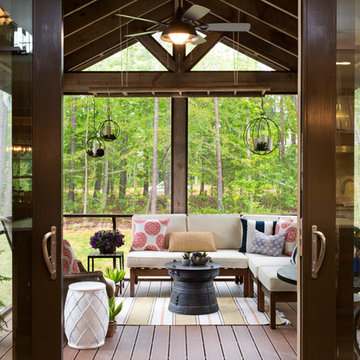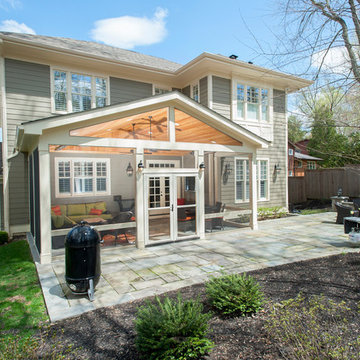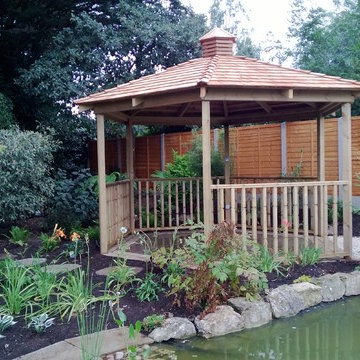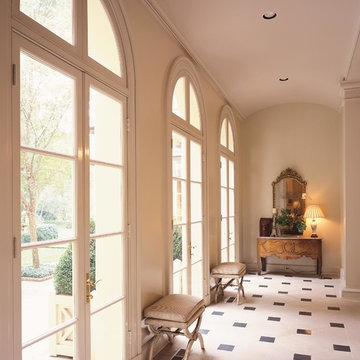Traditional Sunroom Design Photos
Refine by:
Budget
Sort by:Popular Today
141 - 160 of 14,961 photos
Item 1 of 2
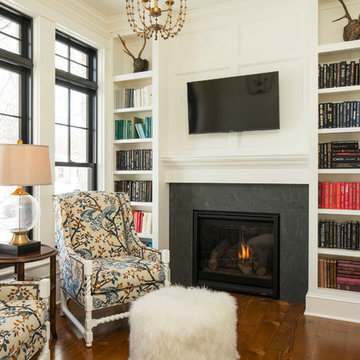
Cozy Reading Room
Troy Theis Photography
Small traditional sunroom in Minneapolis with medium hardwood floors, a standard fireplace, a stone fireplace surround and a standard ceiling.
Small traditional sunroom in Minneapolis with medium hardwood floors, a standard fireplace, a stone fireplace surround and a standard ceiling.
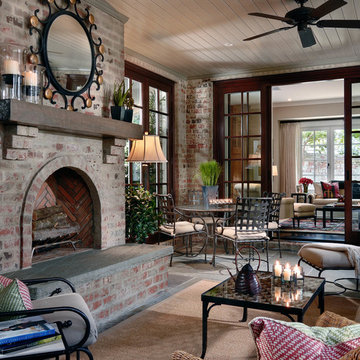
This is an example of a mid-sized traditional sunroom in Charlotte with slate floors, a standard fireplace, a brick fireplace surround, a standard ceiling and grey floor.
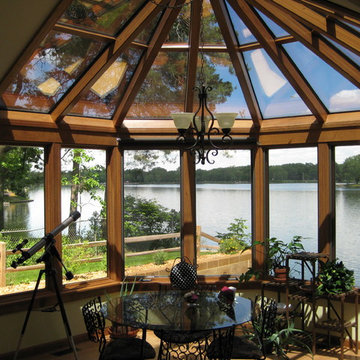
Photo of a traditional sunroom in Grand Rapids with a standard fireplace, a stone fireplace surround and a skylight.
Find the right local pro for your project
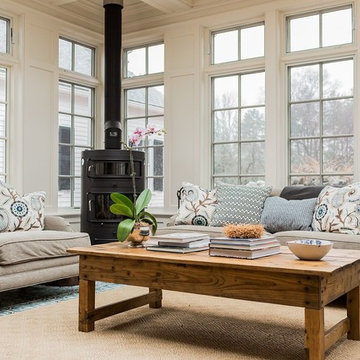
Photo of a mid-sized traditional sunroom in Boston with a wood stove and a standard ceiling.
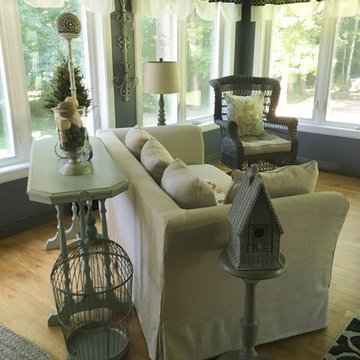
This is an example of whenever possible you never want to shove your furniture up against the wall. By angling the sofa we create an area in the back where we can put a sofa table and add fun accessories.
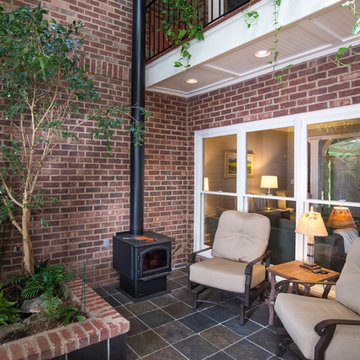
Inspiration for a mid-sized traditional sunroom in Atlanta with ceramic floors, a wood stove and a skylight.
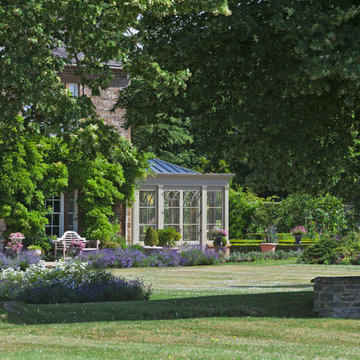
Simple detail can make a relatively straightforward design special. Gothic arched heads to the doors, Tuscan pilasters combined with a stone will bring together a mixture of mellow tones and detail pleasing to the eye. Most of Vale's Tuscan pilasters are produced in metal ensuring stability and requiring minimal maintenance.
Slender glaze bars to the windows and doors are manufactured to a 'true-divided light' construction, housing individual double-glazed units within 26mm joinery.
Vale Paint Colour- Flagstone
Size-9.1M X 5.0M
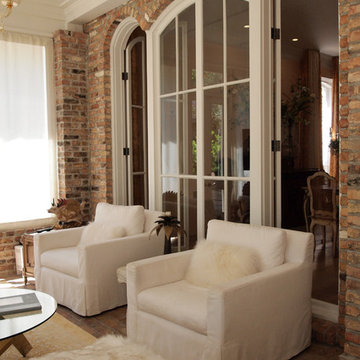
Photo: Kayla Stark © 2016 Houzz
Inspiration for a small traditional sunroom in New Orleans with brick floors, a standard fireplace, a brick fireplace surround and a standard ceiling.
Inspiration for a small traditional sunroom in New Orleans with brick floors, a standard fireplace, a brick fireplace surround and a standard ceiling.
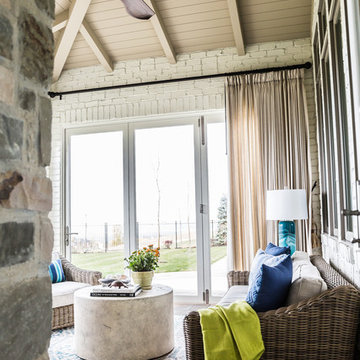
Architectural Design & Architectural Interior Design: Hyrum McKay Bates Design, Inc.
Interior Design: Liv Showroom - Lead Designer: Tonya Olsen
Photography: Lindsay Salazar
Cabinetry: Benjamin Blackwelder Cabinetry
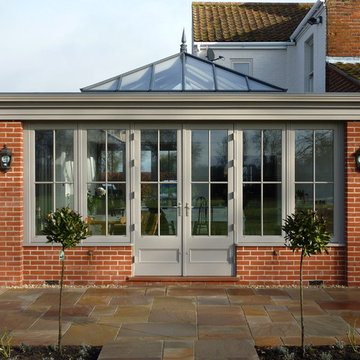
Principal elevation of an orangery featuring a roof lantern, french doors, casement windows and fascia.
Photo of a traditional sunroom in Kent.
Photo of a traditional sunroom in Kent.
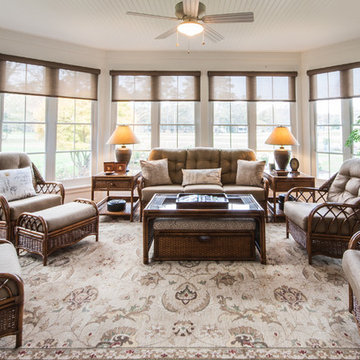
Three Season room with views of the golf course.
Boardwalk Builders,
Rehoboth Beach, DE
www.boardwalkbuilders.com
Sue Fortier
Mid-sized traditional sunroom in Other with ceramic floors, no fireplace and a standard ceiling.
Mid-sized traditional sunroom in Other with ceramic floors, no fireplace and a standard ceiling.
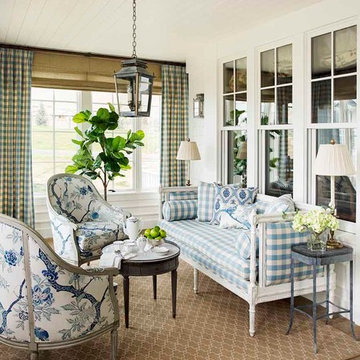
This blue and white sunroom, adjacent to a dining area, occupies a large enclosed porch. The home was newly constructed to feel like it had stood for centuries. The dining porch, which is fully enclosed was built to look like a once open porch area, complete with clapboard walls to mimic the exterior.
We filled the space with French and Swedish antiques, like the daybed which serves as a sofa, and the marble topped table with brass gallery. The natural patina of the pieces was duplicated in the light fixtures with blue verdigris and brass detail, custom designed by Alexandra Rae, Los Angeles, fabricated by Charles Edwardes, London. Motorized grass shades, sisal rugs and limstone floors keep the space fresh and casual despite the pedigree of the pieces. All fabrics are by Schumacher.
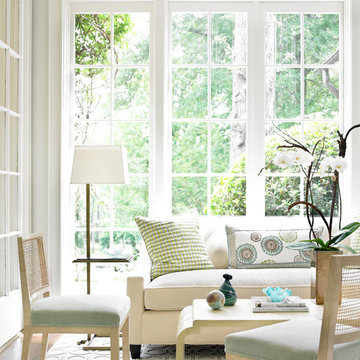
Emily Followill
This is an example of a traditional sunroom in Atlanta with a standard ceiling.
This is an example of a traditional sunroom in Atlanta with a standard ceiling.
Traditional Sunroom Design Photos
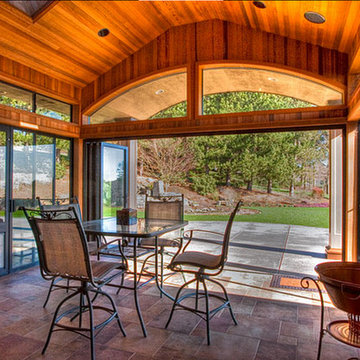
This is an example of a large traditional sunroom in Portland with terra-cotta floors and a skylight.
8
