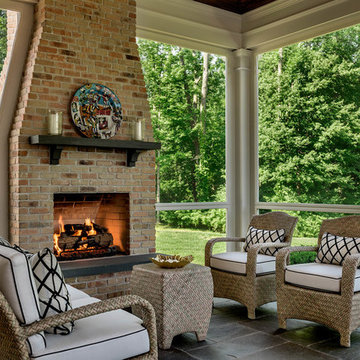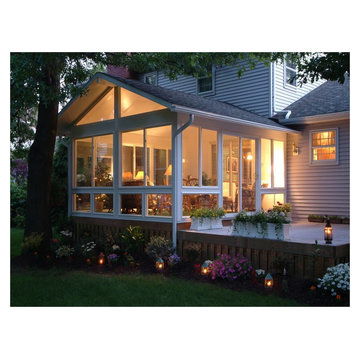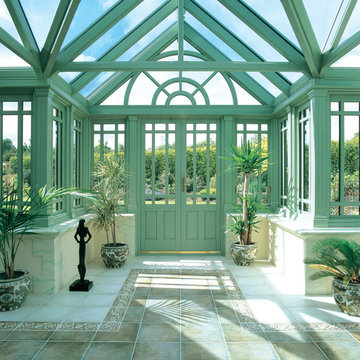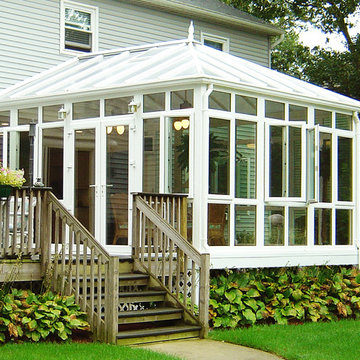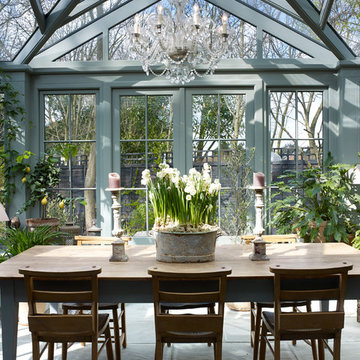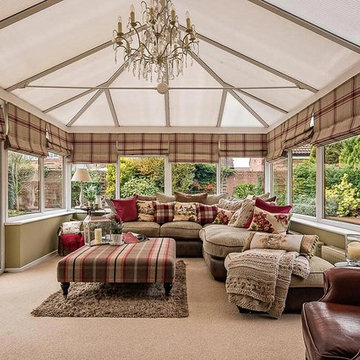Traditional Sunroom Design Photos
Refine by:
Budget
Sort by:Popular Today
21 - 40 of 14,961 photos
Item 1 of 2
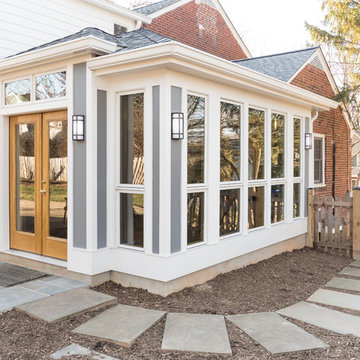
Inspiration for a mid-sized traditional sunroom in DC Metro with no fireplace and a standard ceiling.
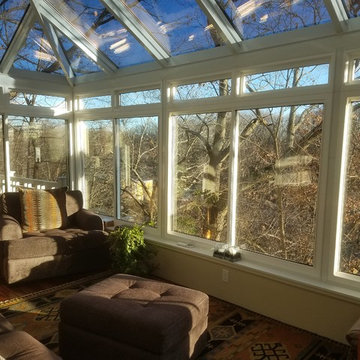
This classic architecturally significant Newton home built in the 1920’s had an outdoor porch over the garage that was nice but rarely enjoyed due to wind, snow, cold, heat, bugs and the road noise was too loud. Sound familiar? By adding the Four Seasons 10’ x 18’ Georgian Conservatory the space is now enlarged and feels like outdoor space that can be enjoyed year round in complete comfort thanks to the Exclusive high performance and sound deadening characteristics of patented Conserva-Glass with Stay Clean Technology. We also added some of window walls system under the adjacent space to enclose new and existing areas.
By working collaboratively with the homeowners and their carpenter, who did the site work and finish work, we were able to successfully get the best design, quality and performance all at the lowest price. Stay tuned for future finished photos with furniture and tasteful decorating for a drop dead gorgeous retreat. This Georgian Conservatory is sure be this nice family’s favorite room in the house!
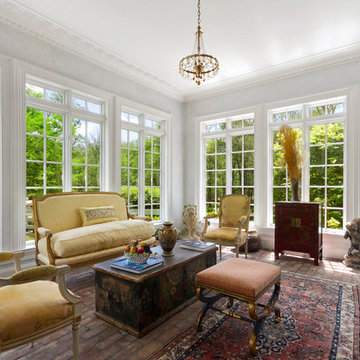
Inspiration for a large traditional sunroom in New York with brick floors, a standard ceiling, no fireplace and red floor.
Find the right local pro for your project
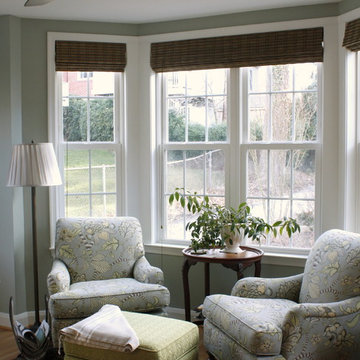
Photo of a mid-sized traditional sunroom in Baltimore with light hardwood floors and a standard ceiling.

Photo of a mid-sized traditional sunroom in Atlanta with ceramic floors, a wood stove, a skylight and multi-coloured floor.
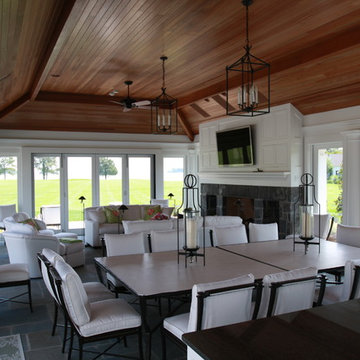
Stone Fireplace, Loewen bifold doors, panoramic view of water, full kitchen and living area
Design ideas for a traditional sunroom in Baltimore with a standard fireplace, a stone fireplace surround and a standard ceiling.
Design ideas for a traditional sunroom in Baltimore with a standard fireplace, a stone fireplace surround and a standard ceiling.
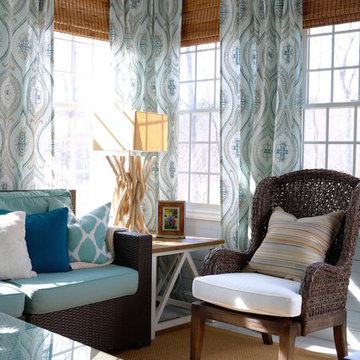
Photo of a small traditional sunroom in Boston with porcelain floors and a standard ceiling.
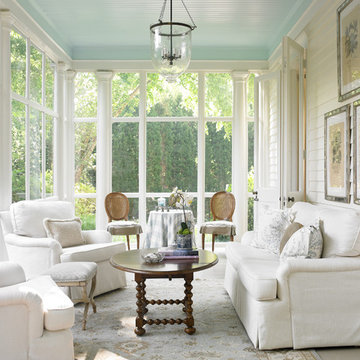
Traditional sunroom in Atlanta with no fireplace and a standard ceiling.
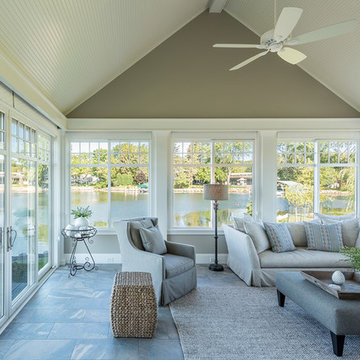
Photographer, Morgan Sheff
Inspiration for a large traditional sunroom in Minneapolis with ceramic floors, no fireplace, a standard ceiling and grey floor.
Inspiration for a large traditional sunroom in Minneapolis with ceramic floors, no fireplace, a standard ceiling and grey floor.
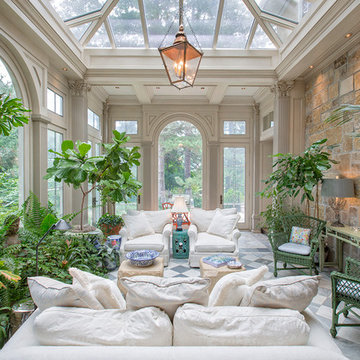
Photo of an expansive traditional sunroom in Omaha with no fireplace, a glass ceiling and multi-coloured floor.
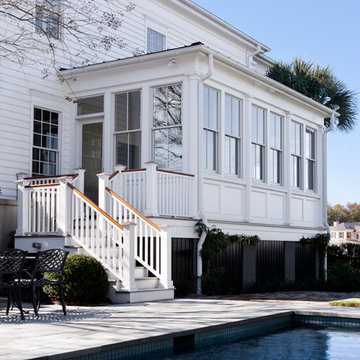
Sunroom addition designed by Bill Huey + Associates features low maintenance exterior, impact rated Andersen Windows, and mahogany handrails.
Photo by: Dickson Dunlap Studios
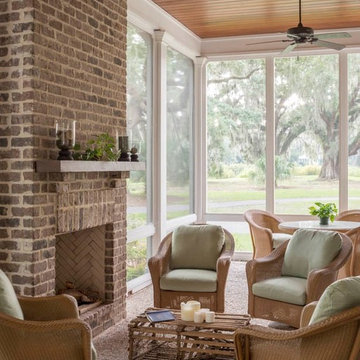
This is an example of a large traditional sunroom in Atlanta with concrete floors, a standard fireplace, a brick fireplace surround and a standard ceiling.
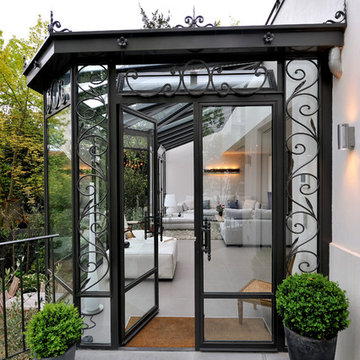
Stefan Meyer
Inspiration for a mid-sized traditional sunroom in Paris with ceramic floors and a glass ceiling.
Inspiration for a mid-sized traditional sunroom in Paris with ceramic floors and a glass ceiling.
Traditional Sunroom Design Photos
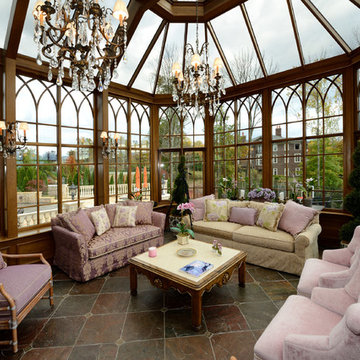
The interior finishes are crafted of the same Sepele mahogany as the conservatory was built from.
Photos by Robert Socha
This is an example of a large traditional sunroom in New York with slate floors, no fireplace and a glass ceiling.
This is an example of a large traditional sunroom in New York with slate floors, no fireplace and a glass ceiling.
2
